Eingang
Suche verfeinern:
Budget
Sortieren nach:Heute beliebt
101 – 120 von 16.584 Fotos
1 von 3
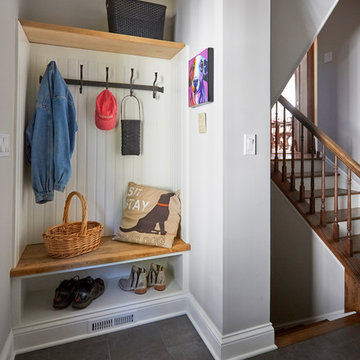
Free ebook, Creating the Ideal Kitchen. DOWNLOAD NOW
This project started out as a kitchen remodel but ended up as so much more. As the original plan started to take shape, some water damage provided the impetus to remodel a small upstairs hall bath. Once this bath was complete, the homeowners enjoyed the result so much that they decided to set aside the kitchen and complete a large master bath remodel. Once that was completed, we started planning for the kitchen!
Doing the bump out also allowed the opportunity for a small mudroom and powder room right off the kitchen as well as re-arranging some openings to allow for better traffic flow throughout the entire first floor. The result is a comfortable up-to-date home that feels both steeped in history yet allows for today’s style of living.
Designed by: Susan Klimala, CKD, CBD
Photography by: Mike Kaskel
For more information on kitchen and bath design ideas go to: www.kitchenstudio-ge.com
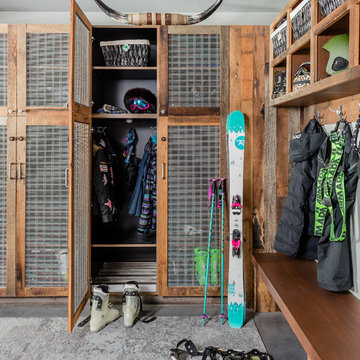
Michael lee
Rustikaler Eingang mit Stauraum, Betonboden und grauem Boden in Salt Lake City
Rustikaler Eingang mit Stauraum, Betonboden und grauem Boden in Salt Lake City
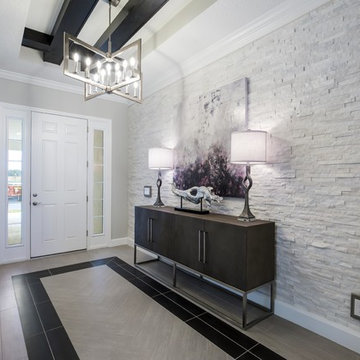
Klassischer Eingang mit Korridor, grauer Wandfarbe, Einzeltür, weißer Haustür und grauem Boden in Orlando
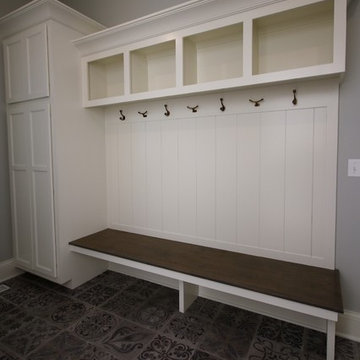
Kleiner Rustikaler Eingang mit Stauraum, grauer Wandfarbe, Keramikboden, Einzeltür, weißer Haustür und grauem Boden in Chicago

Großer Eingang mit Stauraum, grauer Wandfarbe, Backsteinboden und grauem Boden in Denver
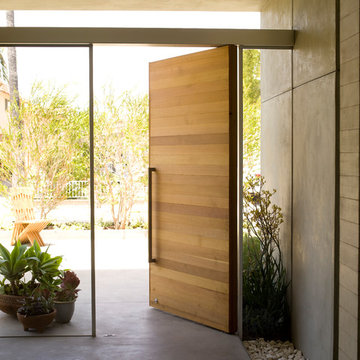
Photography by J Savage Gibson
Mittelgroßes Modernes Foyer mit weißer Wandfarbe, Betonboden, Drehtür, hellbrauner Holzhaustür und grauem Boden in Los Angeles
Mittelgroßes Modernes Foyer mit weißer Wandfarbe, Betonboden, Drehtür, hellbrauner Holzhaustür und grauem Boden in Los Angeles
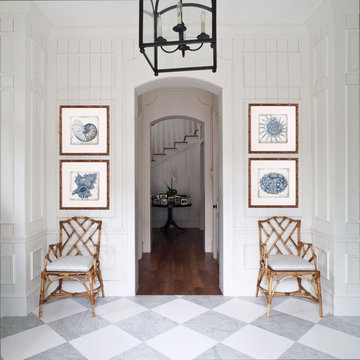
Trouble charting the right course in your home decorating? The coast is crystal clear with this design that wants to sea and be seen. Each of the Indigo Shells in this series are limited edition pieces that are hand embellished with Swarovski crystals. The elegant squares are highlighted in silver leaf and encrusted with Indigo crystals and is surrounded by a wide, white mat and rubbed antique gold bamboo moulding.
'This series in available in three different framing combinations so that they will coordinate beautifully with your decor. With 6 images to choose from, you can mix and match to your hearts content.' -Michelle Woolley Sauter
OneCoastDesign.com
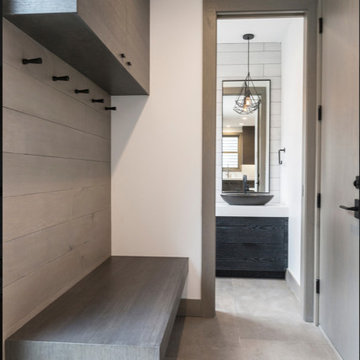
Kleiner Moderner Eingang mit Stauraum, weißer Wandfarbe, Porzellan-Bodenfliesen und grauem Boden in Salt Lake City
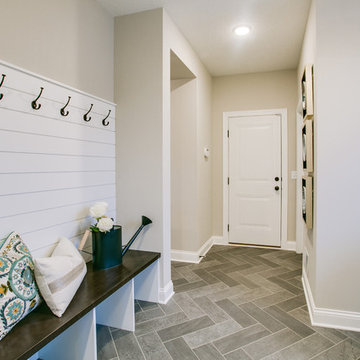
Mittelgroßer Klassischer Eingang mit Stauraum, beiger Wandfarbe, Porzellan-Bodenfliesen, Einzeltür, weißer Haustür und grauem Boden in Minneapolis

This entry way is truly luxurious with a charming locker system with drawers below and cubbies over head, the catch all with a cabinet and drawer (so keys and things will always have a home), and the herringbone installed tile on the floor make this space super convenient for families on the go with all your belongings right where you need them.
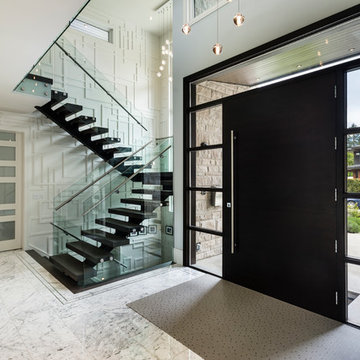
The objective was to create a warm neutral space to later customize to a specific colour palate/preference of the end user for this new construction home being built to sell. A high-end contemporary feel was requested to attract buyers in the area. An impressive kitchen that exuded high class and made an impact on guests as they entered the home, without being overbearing. The space offers an appealing open floorplan conducive to entertaining with indoor-outdoor flow.
Due to the spec nature of this house, the home had to remain appealing to the builder, while keeping a broad audience of potential buyers in mind. The challenge lay in creating a unique look, with visually interesting materials and finishes, while not being so unique that potential owners couldn’t envision making it their own. The focus on key elements elevates the look, while other features blend and offer support to these striking components. As the home was built for sale, profitability was important; materials were sourced at best value, while retaining high-end appeal. Adaptations to the home’s original design plan improve flow and usability within the kitchen-greatroom. The client desired a rich dark finish. The chosen colours tie the kitchen to the rest of the home (creating unity as combination, colours and materials, is repeated throughout).
Photos- Paul Grdina
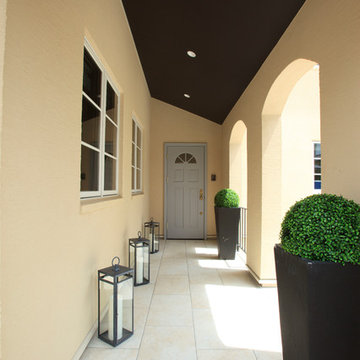
素朴で可愛いフレンチのイメージではなく、“大人”なフレンチを訴求したMH東海のモデルハウス。建材から家具・インテリア小物まで、すべての空間が素敵なデザインであふれています。© Maple Homes International.
Klassische Haustür mit beiger Wandfarbe, Einzeltür, grauer Haustür und grauem Boden in Sonstige
Klassische Haustür mit beiger Wandfarbe, Einzeltür, grauer Haustür und grauem Boden in Sonstige

Even before you open this door and you immediately get that "wow factor" with a glittering view of the Las Vegas Strip and the city lights. Walk through and you'll experience client's vision for a clean modern home instantly.
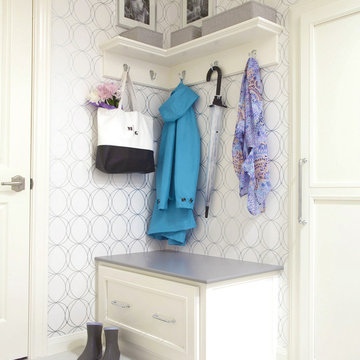
Added small mud room space in Laundry Room. Modern wallcovering Graham and Brown. Porcelain Tile Floors Fabrique from Daltile. Dash and Albert rug, Custom shelving with hooks. Baldwin Door handles.
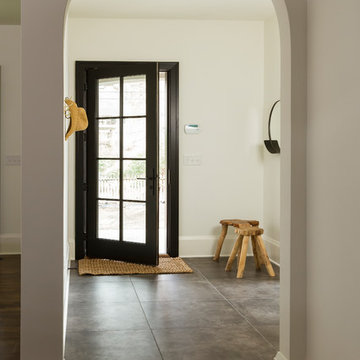
Photo by Seth Hannula
Mittelgroßer Klassischer Eingang mit Stauraum, weißer Wandfarbe, Einzeltür, schwarzer Haustür, grauem Boden und Porzellan-Bodenfliesen in Minneapolis
Mittelgroßer Klassischer Eingang mit Stauraum, weißer Wandfarbe, Einzeltür, schwarzer Haustür, grauem Boden und Porzellan-Bodenfliesen in Minneapolis
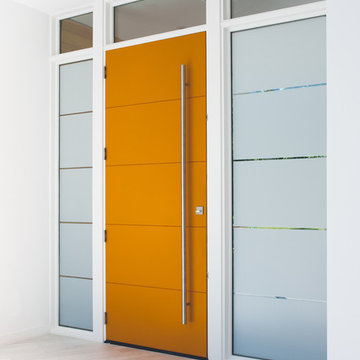
Mittelgroße Moderne Haustür mit weißer Wandfarbe, hellem Holzboden, Einzeltür, oranger Haustür und grauem Boden in Dallas
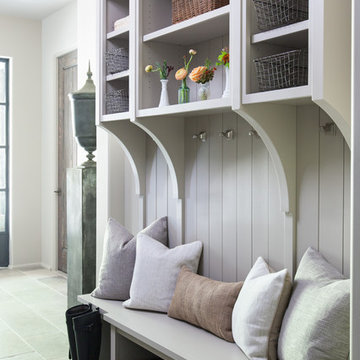
Mittelgroßer Klassischer Eingang mit Stauraum, grauer Wandfarbe, Kalkstein und grauem Boden in Nashville

Großes Mediterranes Foyer mit bunten Wänden, Porzellan-Bodenfliesen und weißem Boden in Miami
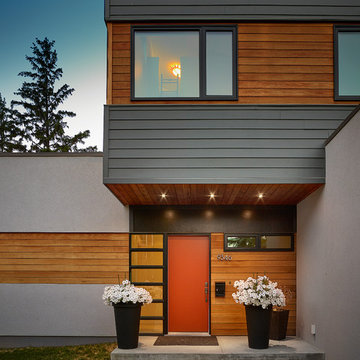
Merle Prosofsky
Große Moderne Haustür mit Einzeltür, roter Haustür, Betonboden und grauem Boden in Edmonton
Große Moderne Haustür mit Einzeltür, roter Haustür, Betonboden und grauem Boden in Edmonton
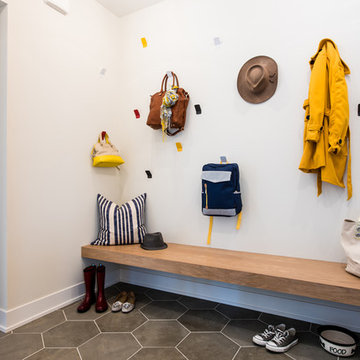
Klassischer Eingang mit Stauraum, weißer Wandfarbe, Keramikboden und grauem Boden in Minneapolis
6