Eingang mit Betonboden und grauer Haustür Ideen und Design
Suche verfeinern:
Budget
Sortieren nach:Heute beliebt
1 – 20 von 257 Fotos
1 von 3

Mittelgroße Moderne Haustür mit grauer Haustür, grauer Wandfarbe, Betonboden, Einzeltür und grauem Boden in Sacramento
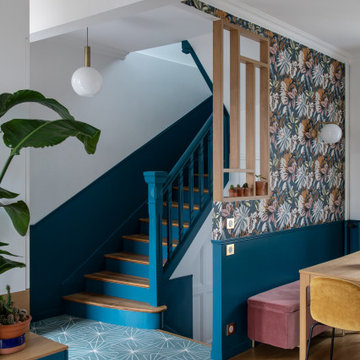
Rénovation et aménagement d'une entrée
Mittelgroßes Modernes Foyer mit blauer Wandfarbe, Betonboden, Einzeltür, grauer Haustür und blauem Boden in Paris
Mittelgroßes Modernes Foyer mit blauer Wandfarbe, Betonboden, Einzeltür, grauer Haustür und blauem Boden in Paris
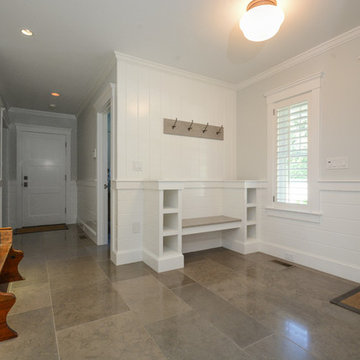
Mittelgroßes Klassisches Foyer mit grauer Wandfarbe, Betonboden, Einzeltür und grauer Haustür in Boston
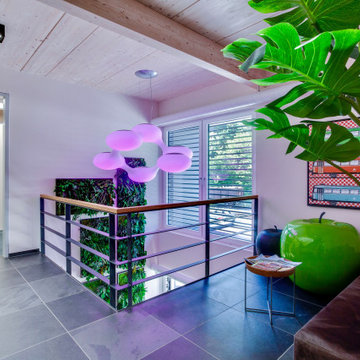
Mittelgroßes Modernes Foyer mit Doppeltür, grauer Haustür, grauem Boden, weißer Wandfarbe und Betonboden in Sonstige
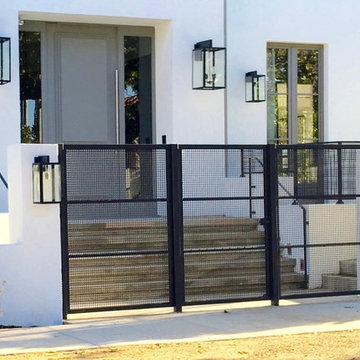
Mittelgroße Moderne Haustür mit weißer Wandfarbe, Betonboden, Einzeltür und grauer Haustür in Los Angeles
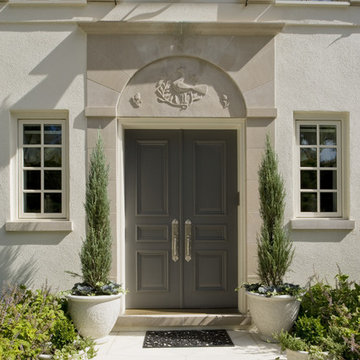
Angle Eye Photography
Geräumige Country Haustür mit Doppeltür, grauer Haustür und Betonboden in Philadelphia
Geräumige Country Haustür mit Doppeltür, grauer Haustür und Betonboden in Philadelphia
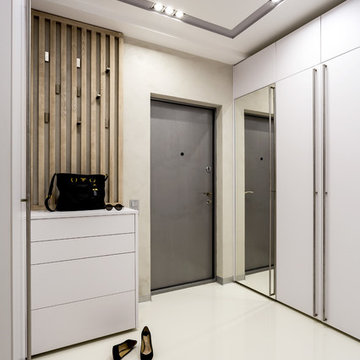
Moderne Haustür mit beiger Wandfarbe, Einzeltür, grauer Haustür, weißem Boden und Betonboden in Sankt Petersburg
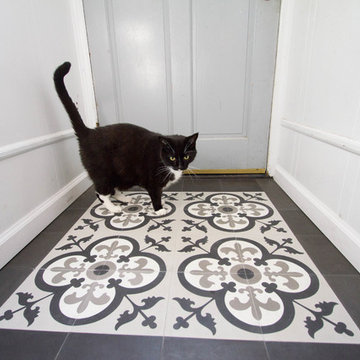
The front entrance of this home received some much needed new floor tile! Patterned black and white cement tiles are bordered by solid black cement tiles.
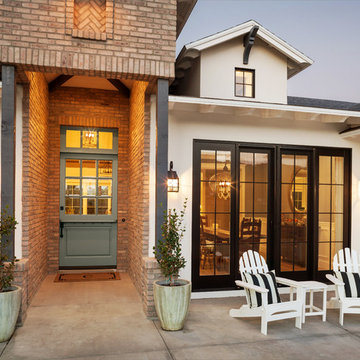
SRJ Development. Leland Gebhardt Photography
Country Haustür mit weißer Wandfarbe, Betonboden, Klöntür und grauer Haustür in Phoenix
Country Haustür mit weißer Wandfarbe, Betonboden, Klöntür und grauer Haustür in Phoenix
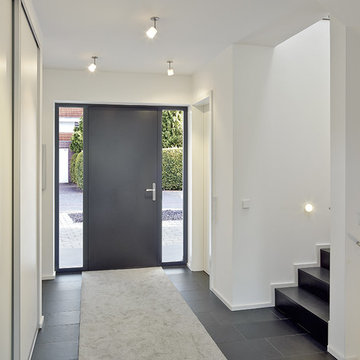
Haustürmodell Lavoni | Innenansicht
© adeco Türfüllungstechnik GmbH
Mittelgroßer Moderner Eingang mit Korridor, weißer Wandfarbe, Einzeltür, grauer Haustür und Betonboden in Sonstige
Mittelgroßer Moderner Eingang mit Korridor, weißer Wandfarbe, Einzeltür, grauer Haustür und Betonboden in Sonstige

The transitional style of the interior of this remodeled shingle style home in Connecticut hits all of the right buttons for todays busy family. The sleek white and gray kitchen is the centerpiece of The open concept great room which is the perfect size for large family gatherings, but just cozy enough for a family of four to enjoy every day. The kids have their own space in addition to their small but adequate bedrooms whch have been upgraded with built ins for additional storage. The master suite is luxurious with its marble bath and vaulted ceiling with a sparkling modern light fixture and its in its own wing for additional privacy. There are 2 and a half baths in addition to the master bath, and an exercise room and family room in the finished walk out lower level.
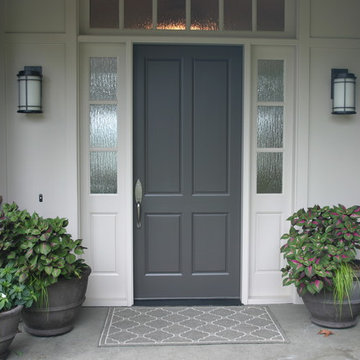
Mittelgroße Klassische Haustür mit Einzeltür, grauer Haustür, weißer Wandfarbe, Betonboden und grauem Boden in Austin
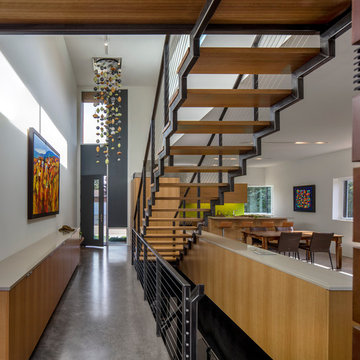
Photographer: Bill Timmerman
Builder: Jillian Builders
Modernes Foyer mit weißer Wandfarbe, Betonboden, Einzeltür, grauer Haustür und grauem Boden in Edmonton
Modernes Foyer mit weißer Wandfarbe, Betonboden, Einzeltür, grauer Haustür und grauem Boden in Edmonton
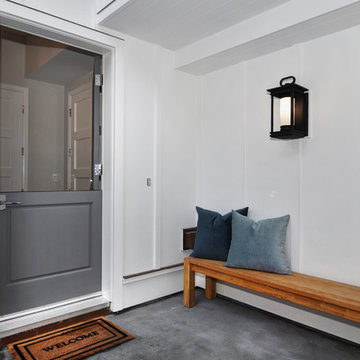
Kleiner Maritimer Eingang mit Korridor, weißer Wandfarbe, Betonboden, Klöntür, grauer Haustür und grauem Boden in Los Angeles
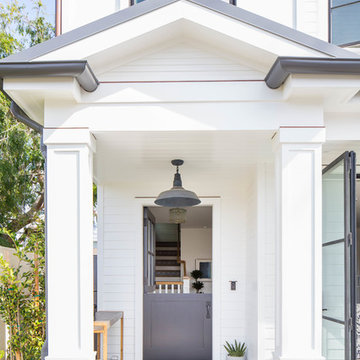
Build: Graystone Custom Builders, Interior Design: Blackband Design, Photography: Ryan Garvin
Mittelgroße Maritime Haustür mit Klöntür, grauer Haustür, weißer Wandfarbe, Betonboden und grauem Boden in Orange County
Mittelgroße Maritime Haustür mit Klöntür, grauer Haustür, weißer Wandfarbe, Betonboden und grauem Boden in Orange County

This Farmhouse style home was designed around the separate spaces and wraps or hugs around the courtyard, it’s inviting, comfortable and timeless. A welcoming entry and sliding doors suggest indoor/ outdoor living through all of the private and public main spaces including the Entry, Kitchen, living, and master bedroom. Another major design element for the interior of this home called the “galley” hallway, features high clerestory windows and creative entrances to two of the spaces. Custom Double Sliding Barn Doors to the office and an oversized entrance with sidelights and a transom window, frame the main entry and draws guests right through to the rear courtyard. The owner’s one-of-a-kind creative craft room and laundry room allow for open projects to rest without cramping a social event in the public spaces. Lastly, the HUGE but unassuming 2,200 sq ft garage provides two tiers and space for a full sized RV, off road vehicles and two daily drivers. This home is an amazing example of balance between on-site toy storage, several entertaining space options and private/quiet time and spaces alike.
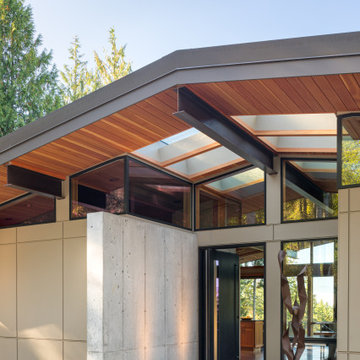
Mittelgroße Urige Haustür mit beiger Wandfarbe, Betonboden, Drehtür, grauer Haustür und freigelegten Dachbalken in Seattle
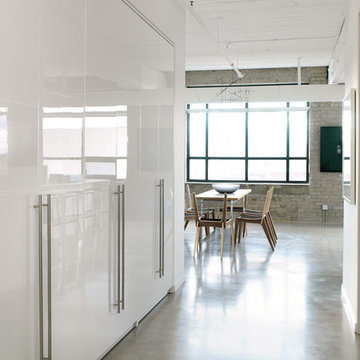
Building in the white glossy cabinets from IKEA create a modern look, keeping the Entry Foyer fresh. bright and extremely functional!
Mark Burstyn Photography
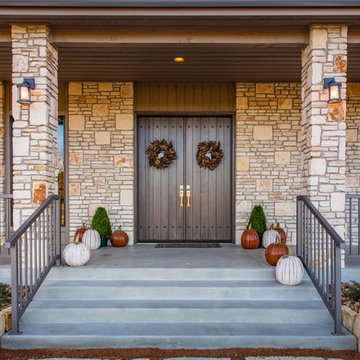
Mittelgroße Urige Haustür mit grauer Wandfarbe, Betonboden, Doppeltür, grauer Haustür und grauem Boden in Austin
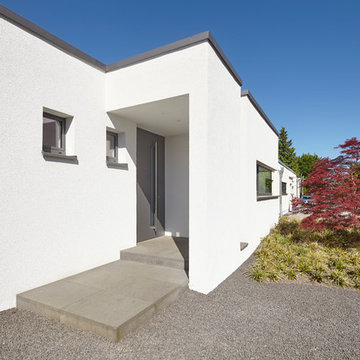
Foto: Lioba Schneider
Kleine Moderne Haustür mit weißer Wandfarbe, Betonboden, Einzeltür, grauer Haustür und grauem Boden in Köln
Kleine Moderne Haustür mit weißer Wandfarbe, Betonboden, Einzeltür, grauer Haustür und grauem Boden in Köln
Eingang mit Betonboden und grauer Haustür Ideen und Design
1