Eingang mit grauer Haustür und weißer Haustür Ideen und Design
Suche verfeinern:
Budget
Sortieren nach:Heute beliebt
141 – 160 von 24.303 Fotos
1 von 3

The room that gets talked about the most is the mudroom. With two active teenagers and a busy lifestyle, organization is key. Every member of the family has his or her own spot and can easily find his or her outerwear, shoes, or athletic equipment. Having the custom made oak bench makes changing foot gear easier. The porcelain tile is easy to maintain.
Photo by Bill Cartledge
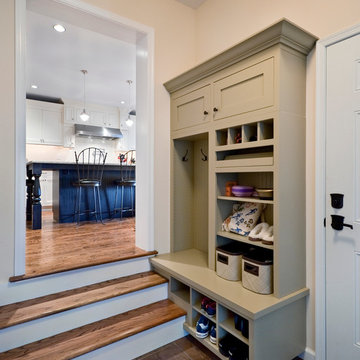
Klassischer Eingang mit Stauraum, beiger Wandfarbe, dunklem Holzboden, Einzeltür und weißer Haustür in Philadelphia
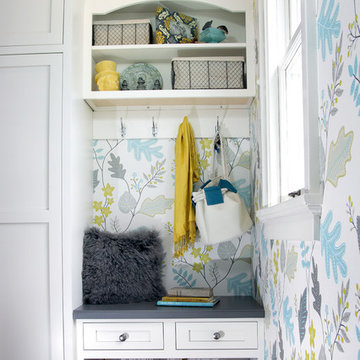
This gray and transitional kitchen remodel bridges the gap between contemporary style and traditional style. The dark gray cabinetry, light gray walls, and white subway tile backsplash make for a beautiful, neutral canvas for the bold teal blue and yellow décor accented throughout the design.
Designer Gwen Adair of Cabinet Supreme by Adair did a fabulous job at using grays to create a neutral backdrop to bring out the bright, vibrant colors that the homeowners love so much.
This Milwaukee, WI kitchen is the perfect example of Dura Supreme's recent launch of gray paint finishes, it has been interesting to see these new cabinetry colors suddenly flowing across our manufacturing floor, destined for homes around the country. We've already seen an enthusiastic acceptance of these new colors as homeowners started immediately selecting our various shades of gray paints, like this example of “Storm Gray”, for their new homes and remodeling projects!
Dura Supreme’s “Storm Gray” is the darkest of our new gray painted finishes (although our current “Graphite” paint finish is a charcoal gray that is almost black). For those that like the popular contrast between light and dark finishes, Storm Gray pairs beautifully with lighter painted and stained finishes.
Request a FREE Dura Supreme Brochure Packet:
http://www.durasupreme.com/request-brochure
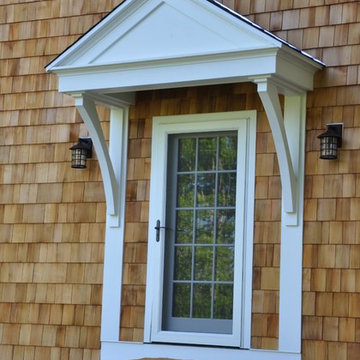
Will Calhoun - photo
This portico provided some sanctuary from rain to allow for an open door and summer breezes to enter without the rain. The portico also provides some visual weight to the facade of the house which had a mis-weighted window schedule. The portico helps to balance the white painted windows on the prominent facade of the house.
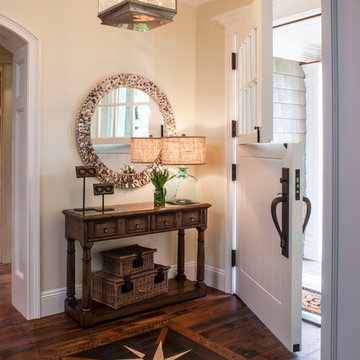
Maritimes Foyer mit beiger Wandfarbe, dunklem Holzboden, Klöntür und weißer Haustür in Los Angeles
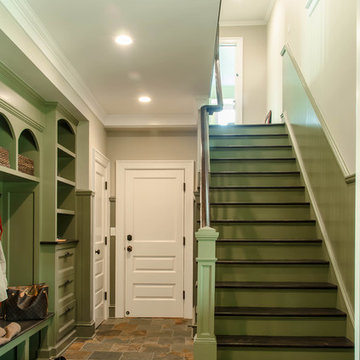
Mudroom entry with back staircase
Photo by: Daniel Contelmo Jr.
Mittelgroßer Klassischer Eingang mit Stauraum, grüner Wandfarbe, Einzeltür und weißer Haustür in New York
Mittelgroßer Klassischer Eingang mit Stauraum, grüner Wandfarbe, Einzeltür und weißer Haustür in New York

Presented by Leah Applewhite, www.leahapplewhite.com
Photos by Pattie O'Loughlin Marmon, www.arealgirlfriday.com
Maritimer Eingang mit Porzellan-Bodenfliesen, Korridor, grüner Wandfarbe, Einzeltür, weißer Haustür und beigem Boden in Seattle
Maritimer Eingang mit Porzellan-Bodenfliesen, Korridor, grüner Wandfarbe, Einzeltür, weißer Haustür und beigem Boden in Seattle
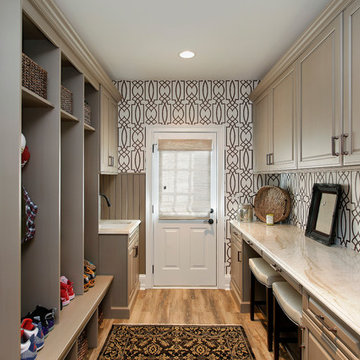
Kitchen cabinetry designed with Brookhaven inset cabinetry by Wood-Mode. The mud room cabinetry is maple wood with a custom opaque finish with a glaze. Countertops provided in Taj Mahal quartzite.

A Victorian semi-detached house in Wimbledon has been remodelled and transformed
into a modern family home, including extensive underpinning and extensions at lower
ground floor level in order to form a large open-plan space.
Photographer: Nick Smith

Photos by Spacecrafting
Mittelgroßes Klassisches Foyer mit weißer Haustür, grauer Wandfarbe, dunklem Holzboden, Einzeltür und braunem Boden in Minneapolis
Mittelgroßes Klassisches Foyer mit weißer Haustür, grauer Wandfarbe, dunklem Holzboden, Einzeltür und braunem Boden in Minneapolis
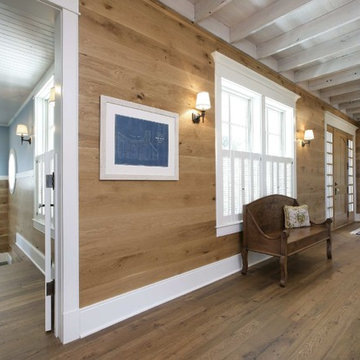
Our Antique Beam Sawn flooring in random widths from 2.5"-6.5". The flooring was stained with 1 part Bona "medium brown" and one part Bona "natural". Then three clear coats of "Bona naturale" to finish. This gorgeous house overlooks Lake Michigan.
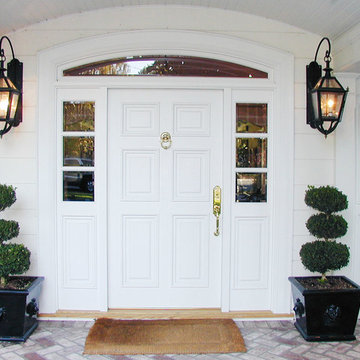
Impressive lanterns and an elegant door greet guests as they approach front entry.
Große Klassische Haustür mit Einzeltür und weißer Haustür in San Francisco
Große Klassische Haustür mit Einzeltür und weißer Haustür in San Francisco
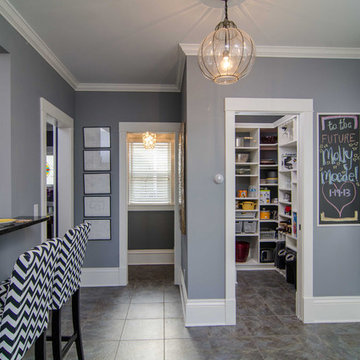
John Walsh Hearthtone Video and Photo
Mittelgroßes Klassisches Foyer mit grauer Wandfarbe, Einzeltür, weißer Haustür, Schieferboden und grauem Boden in Minneapolis
Mittelgroßes Klassisches Foyer mit grauer Wandfarbe, Einzeltür, weißer Haustür, Schieferboden und grauem Boden in Minneapolis
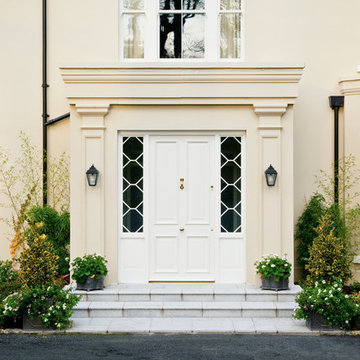
Entrance door on front elevation
Klassische Haustür mit weißer Haustür in Belfast
Klassische Haustür mit weißer Haustür in Belfast

Having been neglected for nearly 50 years, this home was rescued by new owners who sought to restore the home to its original grandeur. Prominently located on the rocky shoreline, its presence welcomes all who enter into Marblehead from the Boston area. The exterior respects tradition; the interior combines tradition with a sparse respect for proportion, scale and unadorned beauty of space and light.
This project was featured in Design New England Magazine. http://bit.ly/SVResurrection
Photo Credit: Eric Roth
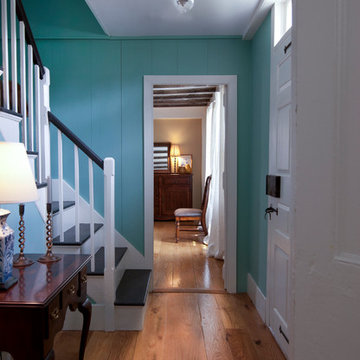
This extensive restoration project involved dismantling, moving, and reassembling this historic (c. 1687) First Period home in Ipswich, Massachusetts. We worked closely with the dedicated homeowners and a team of specialist craftsmen – first to assess the situation and devise a strategy for the work, and then on the design of the addition and indoor renovations. As with all our work on historic homes, we took special care to preserve the building’s authenticity while allowing for the integration of modern comforts and amenities. The finished product is a grand and gracious home that is a testament to the investment of everyone involved.
Excerpt from Wicked Local Ipswich - Before proceeding with the purchase, Johanne said she and her husband wanted to make sure the house was worth saving. Mathew Cummings, project architect for Cummings Architects, helped the Smith's determine what needed to be done in order to restore the house. Johanne said Cummings was really generous with his time and assisted the Smith's with all the fine details associated with the restoration.
Photo Credit: Cynthia August

Modern meets beach. A 1920's bungalow home in the heart of downtown Carmel, California undergoes a small renovation that leads to a complete home makeover. New driftwood oak floors, board and batten walls, Ann Sacks tile, modern finishes, and an overall neutral palette creates a true bungalow style home. Photography by Wonderkamera.
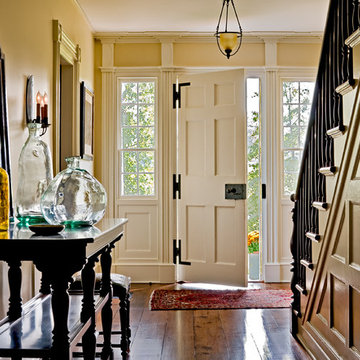
Country Home. Photographer: Rob Karosis
Klassisches Foyer mit gelber Wandfarbe, Einzeltür und weißer Haustür in New York
Klassisches Foyer mit gelber Wandfarbe, Einzeltür und weißer Haustür in New York

Geräumiges Klassisches Foyer mit weißer Wandfarbe, Einzeltür, weißer Haustür, dunklem Holzboden und buntem Boden in Minneapolis
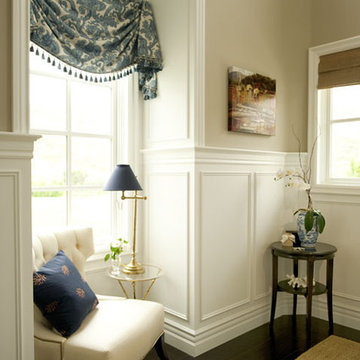
Alexandra Rae Interior Design; Photography by Kent Wilson Photography, Los Angeles
Großes Klassisches Foyer mit beiger Wandfarbe, dunklem Holzboden, Einzeltür und weißer Haustür in Los Angeles
Großes Klassisches Foyer mit beiger Wandfarbe, dunklem Holzboden, Einzeltür und weißer Haustür in Los Angeles
Eingang mit grauer Haustür und weißer Haustür Ideen und Design
8