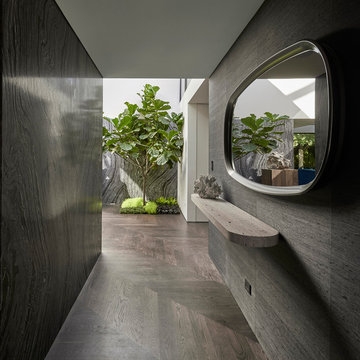Eingang mit grauer Wandfarbe und braunem Boden Ideen und Design
Suche verfeinern:
Budget
Sortieren nach:Heute beliebt
41 – 60 von 4.742 Fotos
1 von 3
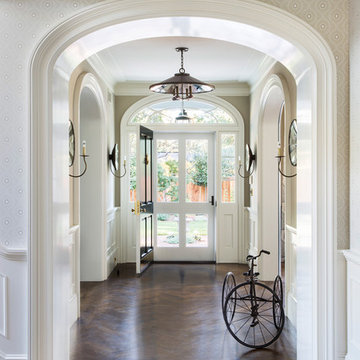
Interior Design by Tineke Triggs of Artistic Designs for Living. Photography by Laura Hull.
Großes Klassisches Foyer mit grauer Wandfarbe, dunklem Holzboden, Einzeltür, grüner Haustür und braunem Boden in San Francisco
Großes Klassisches Foyer mit grauer Wandfarbe, dunklem Holzboden, Einzeltür, grüner Haustür und braunem Boden in San Francisco
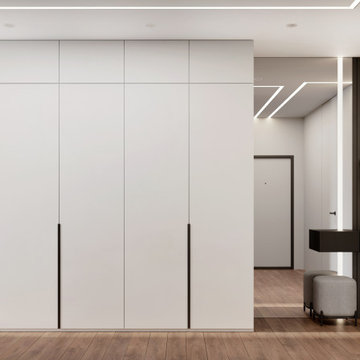
Mittelgroßer Nordischer Eingang mit Korridor, grauer Wandfarbe, braunem Holzboden, weißer Haustür und braunem Boden in Moskau

A Modern Home is not complete without Modern Front Doors to match. These are Belleville Double Water Glass Doors and are a great option for privacy while still allowing in natural light.
Exterior Doors: BLS-217-113-3C
Interior Door: HHLG
Baseboard: 314MUL-5
Casing: 139MUL-SC
Check out more at ELandELWoodProducts.com
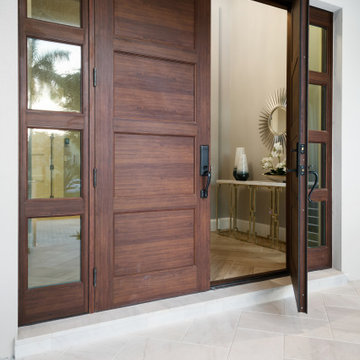
Mittelgroßes Maritimes Foyer mit grauer Wandfarbe, Porzellan-Bodenfliesen, Doppeltür, hellbrauner Holzhaustür, braunem Boden und eingelassener Decke in Tampa
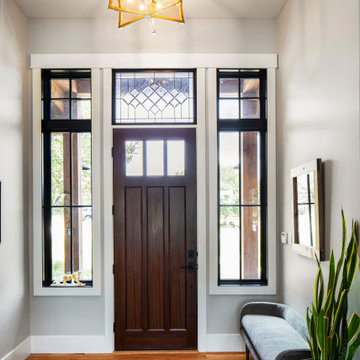
Landhaus Eingang mit grauer Wandfarbe, braunem Holzboden, Einzeltür, hellbrauner Holzhaustür und braunem Boden in Austin
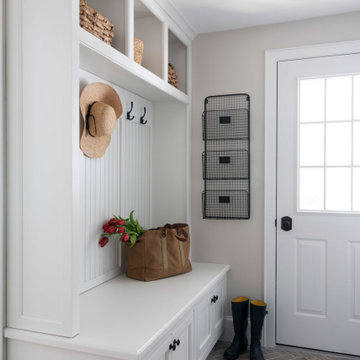
Mittelgroßer Moderner Eingang mit Stauraum, grauer Wandfarbe, Porzellan-Bodenfliesen und braunem Boden in Boston
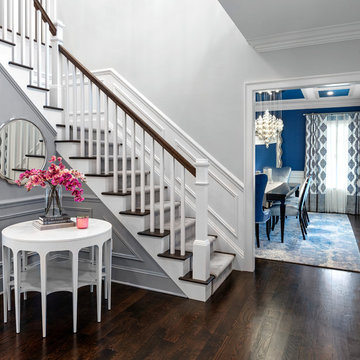
Custom hall table, grey, white, blue, round mirror
Mittelgroßes Maritimes Foyer mit grauer Wandfarbe, dunklem Holzboden, Einzeltür, weißer Haustür und braunem Boden in New York
Mittelgroßes Maritimes Foyer mit grauer Wandfarbe, dunklem Holzboden, Einzeltür, weißer Haustür und braunem Boden in New York
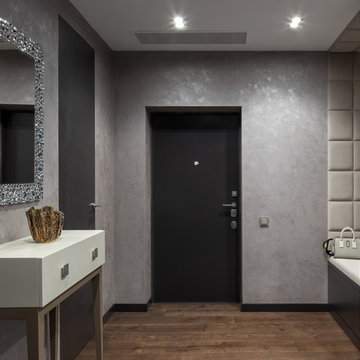
Mittelgroße Moderne Haustür mit grauer Wandfarbe, braunem Holzboden, Einzeltür, brauner Haustür und braunem Boden in Moskau
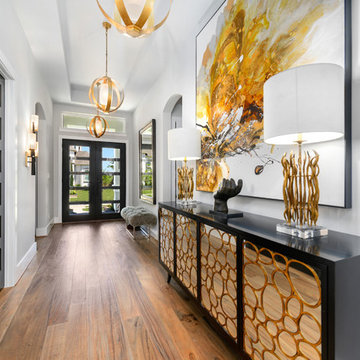
Großer Klassischer Eingang mit grauer Wandfarbe, Doppeltür, braunem Boden, Korridor, braunem Holzboden und Haustür aus Glas in Houston

Gulf Building recently completed the “ New Orleans Chic” custom Estate in Fort Lauderdale, Florida. The aptly named estate stays true to inspiration rooted from New Orleans, Louisiana. The stately entrance is fueled by the column’s, welcoming any guest to the future of custom estates that integrate modern features while keeping one foot in the past. The lamps hanging from the ceiling along the kitchen of the interior is a chic twist of the antique, tying in with the exposed brick overlaying the exterior. These staple fixtures of New Orleans style, transport you to an era bursting with life along the French founded streets. This two-story single-family residence includes five bedrooms, six and a half baths, and is approximately 8,210 square feet in size. The one of a kind three car garage fits his and her vehicles with ample room for a collector car as well. The kitchen is beautifully appointed with white and grey cabinets that are overlaid with white marble countertops which in turn are contrasted by the cool earth tones of the wood floors. The coffered ceilings, Armoire style refrigerator and a custom gunmetal hood lend sophistication to the kitchen. The high ceilings in the living room are accentuated by deep brown high beams that complement the cool tones of the living area. An antique wooden barn door tucked in the corner of the living room leads to a mancave with a bespoke bar and a lounge area, reminiscent of a speakeasy from another era. In a nod to the modern practicality that is desired by families with young kids, a massive laundry room also functions as a mudroom with locker style cubbies and a homework and crafts area for kids. The custom staircase leads to another vintage barn door on the 2nd floor that opens to reveal provides a wonderful family loft with another hidden gem: a secret attic playroom for kids! Rounding out the exterior, massive balconies with French patterned railing overlook a huge backyard with a custom pool and spa that is secluded from the hustle and bustle of the city.
All in all, this estate captures the perfect modern interpretation of New Orleans French traditional design. Welcome to New Orleans Chic of Fort Lauderdale, Florida!

Joshua Caldwell
Kleiner Country Eingang mit Stauraum, grauer Wandfarbe, Keramikboden und braunem Boden in Phoenix
Kleiner Country Eingang mit Stauraum, grauer Wandfarbe, Keramikboden und braunem Boden in Phoenix
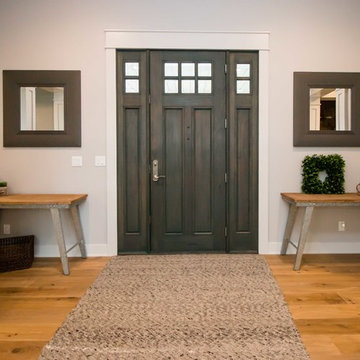
Mittelgroße Country Haustür mit grauer Wandfarbe, hellem Holzboden, Einzeltür, dunkler Holzhaustür und braunem Boden in Sonstige

Builder: Brad DeHaan Homes
Photographer: Brad Gillette
Every day feels like a celebration in this stylish design that features a main level floor plan perfect for both entertaining and convenient one-level living. The distinctive transitional exterior welcomes friends and family with interesting peaked rooflines, stone pillars, stucco details and a symmetrical bank of windows. A three-car garage and custom details throughout give this compact home the appeal and amenities of a much-larger design and are a nod to the Craftsman and Mediterranean designs that influenced this updated architectural gem. A custom wood entry with sidelights match the triple transom windows featured throughout the house and echo the trim and features seen in the spacious three-car garage. While concentrated on one main floor and a lower level, there is no shortage of living and entertaining space inside. The main level includes more than 2,100 square feet, with a roomy 31 by 18-foot living room and kitchen combination off the central foyer that’s perfect for hosting parties or family holidays. The left side of the floor plan includes a 10 by 14-foot dining room, a laundry and a guest bedroom with bath. To the right is the more private spaces, with a relaxing 11 by 10-foot study/office which leads to the master suite featuring a master bath, closet and 13 by 13-foot sleeping area with an attractive peaked ceiling. The walkout lower level offers another 1,500 square feet of living space, with a large family room, three additional family bedrooms and a shared bath.

Mittelgroße Klassische Haustür mit grauer Wandfarbe, braunem Holzboden, Einzeltür, grauer Haustür und braunem Boden in Sonstige

Mittelgroßer Klassischer Eingang mit Stauraum, grauer Wandfarbe, braunem Holzboden, Einzeltür, hellbrauner Holzhaustür und braunem Boden in Jackson
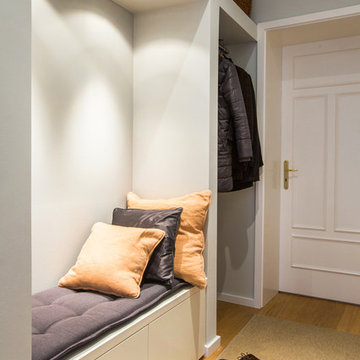
Fotos: Evey Kwong
Mittelgroßer Moderner Eingang mit Vestibül, grauer Wandfarbe, hellem Holzboden, Einzeltür und braunem Boden in Berlin
Mittelgroßer Moderner Eingang mit Vestibül, grauer Wandfarbe, hellem Holzboden, Einzeltür und braunem Boden in Berlin
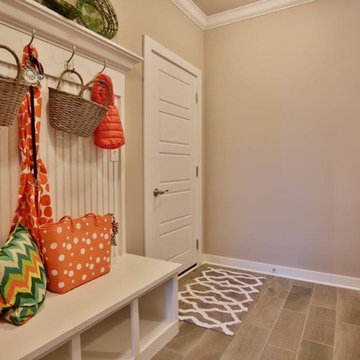
Jagoe Homes, Inc. Project: The Enclave at Glen Lakes Home. Location: Louisville, Kentucky. Site Number: EGL 40.
Mittelgroßer Klassischer Eingang mit Stauraum, grauer Wandfarbe, Keramikboden, Einzeltür, weißer Haustür und braunem Boden in Louisville
Mittelgroßer Klassischer Eingang mit Stauraum, grauer Wandfarbe, Keramikboden, Einzeltür, weißer Haustür und braunem Boden in Louisville
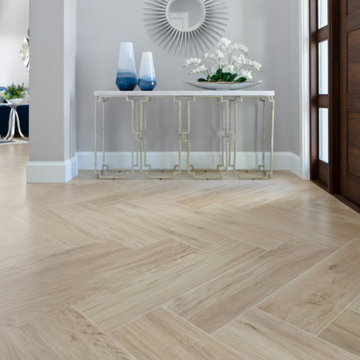
Mittelgroßes Maritimes Foyer mit grauer Wandfarbe, Porzellan-Bodenfliesen, Doppeltür, hellbrauner Holzhaustür, braunem Boden und eingelassener Decke in Tampa
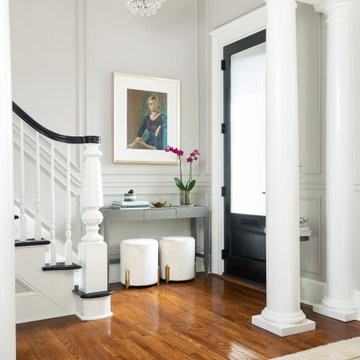
Klassisches Foyer mit grauer Wandfarbe, braunem Holzboden, Einzeltür, schwarzer Haustür, braunem Boden und Wandpaneelen in Louisville
Eingang mit grauer Wandfarbe und braunem Boden Ideen und Design
3
