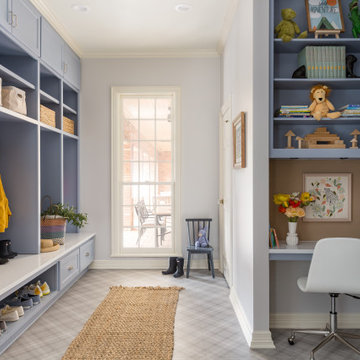Eingang mit grauer Wandfarbe und buntem Boden Ideen und Design
Suche verfeinern:
Budget
Sortieren nach:Heute beliebt
161 – 180 von 574 Fotos
1 von 3
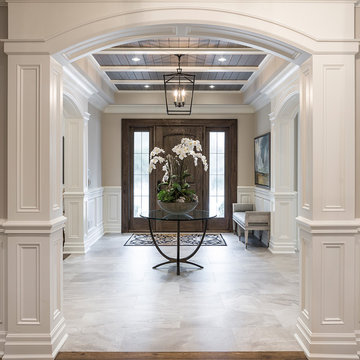
Eric Malinski
Maritimes Foyer mit grauer Wandfarbe, Einzeltür, dunkler Holzhaustür und buntem Boden in Toronto
Maritimes Foyer mit grauer Wandfarbe, Einzeltür, dunkler Holzhaustür und buntem Boden in Toronto
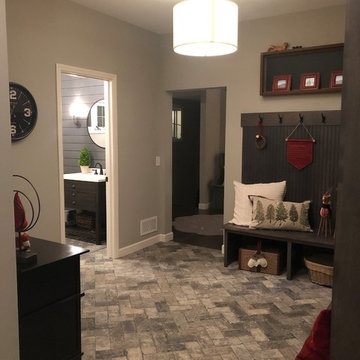
Großer Klassischer Eingang mit Stauraum, grauer Wandfarbe, Backsteinboden, Einzeltür, weißer Haustür und buntem Boden in Minneapolis
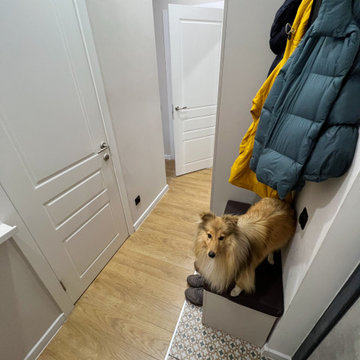
Kleiner Moderner Eingang mit Korridor, grauer Wandfarbe, Porzellan-Bodenfliesen, Einzeltür, grauer Haustür und buntem Boden in Sankt Petersburg
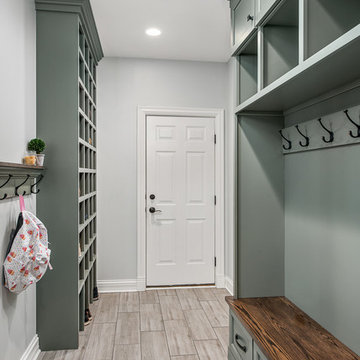
Picture Perfect House
Mittelgroßer Klassischer Eingang mit Stauraum, grauer Wandfarbe, Keramikboden, Einzeltür, weißer Haustür und buntem Boden in Chicago
Mittelgroßer Klassischer Eingang mit Stauraum, grauer Wandfarbe, Keramikboden, Einzeltür, weißer Haustür und buntem Boden in Chicago
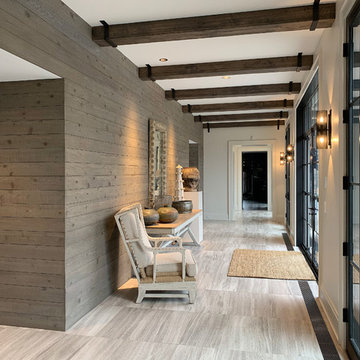
Always at the forefront of style, this Chicago Gold Coast home is no exception. Crisp lines accentuate the bold use of light and dark hues. The white cerused grey toned wood floor fortifies the contemporary impression. Floor: 7” wide-plank Vintage French Oak | Rustic Character | DutchHaus® Collection smooth surface | nano-beveled edge | color Rock | Matte Hardwax Oil. For more information please email us at: sales@signaturehardwoods.com
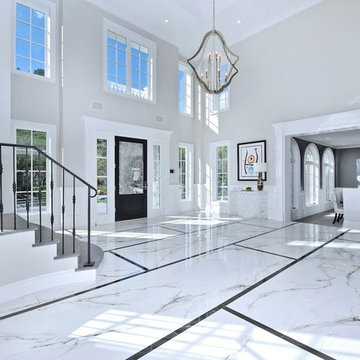
Geräumiges Klassisches Foyer mit Marmorboden, Einzeltür, schwarzer Haustür, buntem Boden und grauer Wandfarbe in Los Angeles
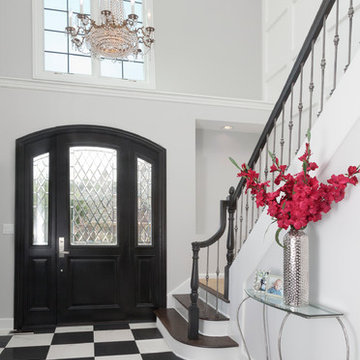
Großes Modernes Foyer mit grauer Wandfarbe, Porzellan-Bodenfliesen, Einzeltür, schwarzer Haustür und buntem Boden in Chicago
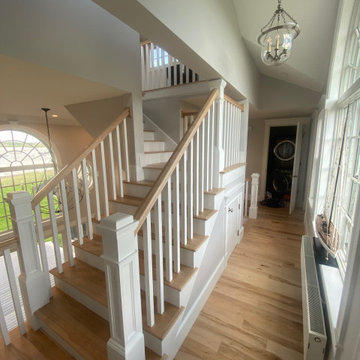
Geräumiger Eingang mit Korridor, grauer Wandfarbe, hellem Holzboden, Doppeltür, dunkler Holzhaustür, buntem Boden und gewölbter Decke in Portland Maine
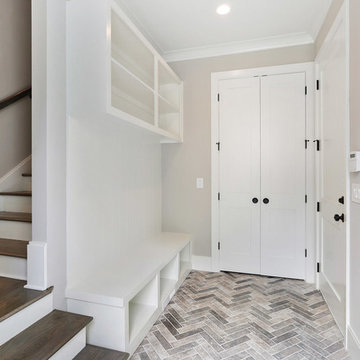
Mittelgroßer Klassischer Eingang mit Stauraum, grauer Wandfarbe, Backsteinboden und buntem Boden in Atlanta
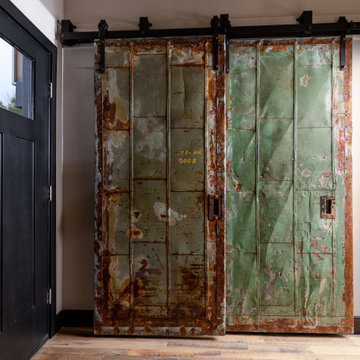
Moderner Eingang mit grauer Wandfarbe, dunklem Holzboden, Haustür aus Metall und buntem Boden in Detroit
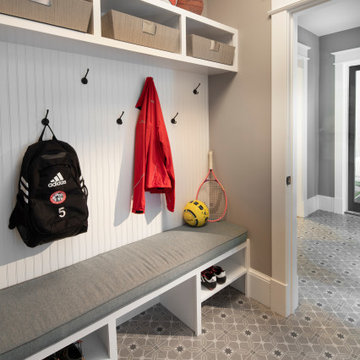
In the mudroom we added custom built-ins and removed the door, keeping the cased opening. We enclosed one section of the front porch to create a foyer with a new centered front door. Additionally, we added a sliding door to the small side porch. The original entry was a side door directly into the mudroom.
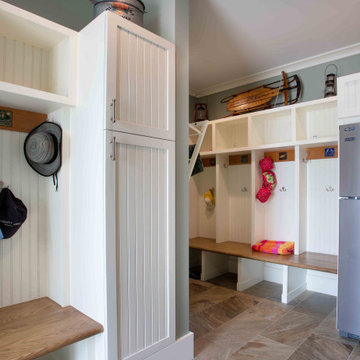
We love it when a home becomes a family compound with wonderful history. That is exactly what this home on Mullet Lake is. The original cottage was built by our client’s father and enjoyed by the family for years. It finally came to the point that there was simply not enough room and it lacked some of the efficiencies and luxuries enjoyed in permanent residences. The cottage is utilized by several families and space was needed to allow for summer and holiday enjoyment. The focus was on creating additional space on the second level, increasing views of the lake, moving interior spaces and the need to increase the ceiling heights on the main level. All these changes led for the need to start over or at least keep what we could and add to it. The home had an excellent foundation, in more ways than one, so we started from there.
It was important to our client to create a northern Michigan cottage using low maintenance exterior finishes. The interior look and feel moved to more timber beam with pine paneling to keep the warmth and appeal of our area. The home features 2 master suites, one on the main level and one on the 2nd level with a balcony. There are 4 additional bedrooms with one also serving as an office. The bunkroom provides plenty of sleeping space for the grandchildren. The great room has vaulted ceilings, plenty of seating and a stone fireplace with vast windows toward the lake. The kitchen and dining are open to each other and enjoy the view.
The beach entry provides access to storage, the 3/4 bath, and laundry. The sunroom off the dining area is a great extension of the home with 180 degrees of view. This allows a wonderful morning escape to enjoy your coffee. The covered timber entry porch provides a direct view of the lake upon entering the home. The garage also features a timber bracketed shed roof system which adds wonderful detail to garage doors.
The home’s footprint was extended in a few areas to allow for the interior spaces to work with the needs of the family. Plenty of living spaces for all to enjoy as well as bedrooms to rest their heads after a busy day on the lake. This will be enjoyed by generations to come.
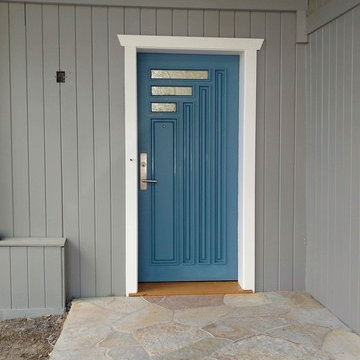
Mittelgroße Rustikale Haustür mit grauer Wandfarbe, Schieferboden, Einzeltür, blauer Haustür und buntem Boden
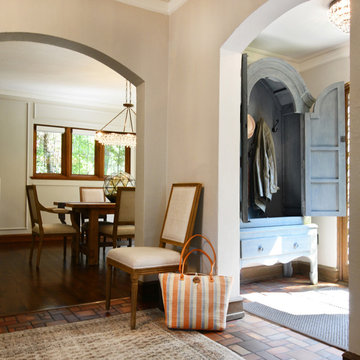
This beautifully-appointed Tudor home is laden with architectural detail. Beautifully-formed plaster moldings, an original stone fireplace, and 1930s-era woodwork were just a few of the features that drew this young family to purchase the home, however the formal interior felt dark and compartmentalized. The owners enlisted Amy Carman Design to lighten the spaces and bring a modern sensibility to their everyday living experience. Modern furnishings, artwork and a carefully hidden TV in the dinette picture wall bring a sense of fresh, on-trend style and comfort to the home. To provide contrast, the ACD team chose a juxtaposition of traditional and modern items, creating a layered space that knits the client's modern lifestyle together the historic architecture of the home.
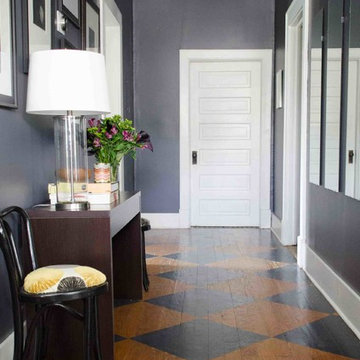
Gray entryway with a modern console table, custom upholstered Thonet cafe chair in a raised velvet fabric, a painted checkerboard floor, and black and white gallery wall.
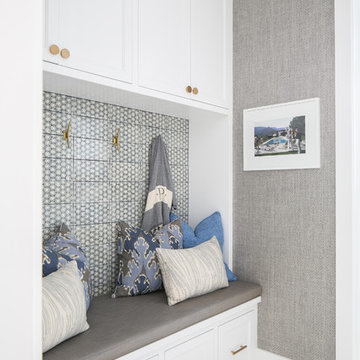
Maritimer Eingang mit Korridor, grauer Wandfarbe, Keramikboden und buntem Boden in Orange County
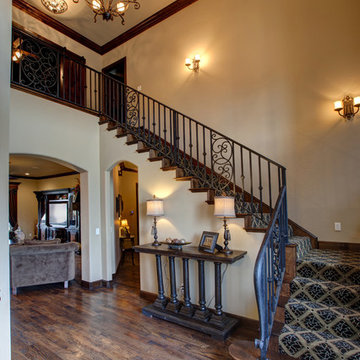
Custom wrought iron
Geräumiges Klassisches Foyer mit grauer Wandfarbe, hellem Holzboden, Doppeltür und buntem Boden in Oklahoma City
Geräumiges Klassisches Foyer mit grauer Wandfarbe, hellem Holzboden, Doppeltür und buntem Boden in Oklahoma City
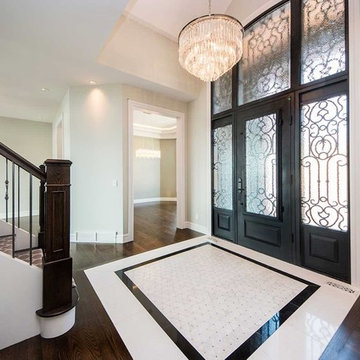
Großes Klassisches Foyer mit grauer Wandfarbe, Porzellan-Bodenfliesen, Doppeltür, Haustür aus Metall und buntem Boden in Calgary
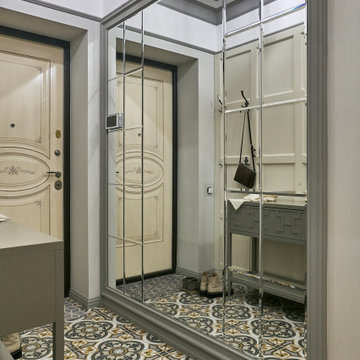
Mittelgroßer Klassischer Eingang mit Vestibül, grauer Wandfarbe, Keramikboden, Einzeltür, buntem Boden und Kassettendecke in Moskau
Eingang mit grauer Wandfarbe und buntem Boden Ideen und Design
9
