Eingang mit grauer Wandfarbe und Deckengestaltungen Ideen und Design
Suche verfeinern:
Budget
Sortieren nach:Heute beliebt
261 – 280 von 968 Fotos
1 von 3
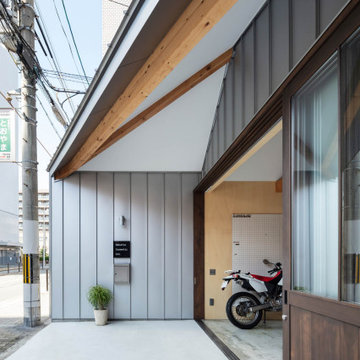
斜めに張り出した庇は防火壁として、事務所のアイコンとして機能しつつ、庇下にやや囲われた雰囲気を生んでいる。(撮影:笹倉洋平)
Kleiner Industrial Eingang mit Korridor, grauer Wandfarbe, Schiebetür, dunkler Holzhaustür, grauem Boden, eingelassener Decke und Wandpaneelen in Osaka
Kleiner Industrial Eingang mit Korridor, grauer Wandfarbe, Schiebetür, dunkler Holzhaustür, grauem Boden, eingelassener Decke und Wandpaneelen in Osaka
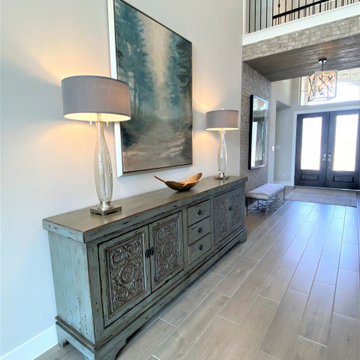
Großes Klassisches Foyer mit grauer Wandfarbe, Porzellan-Bodenfliesen, Doppeltür, schwarzer Haustür, Holzdecke und Ziegelwänden in Houston

Entry way entry way includes an art display vestibule. Gallery lighting sets illuminates commissioned sculpture, acrylic shaped chair and painting.
Kleiner Retro Eingang mit Vestibül, grauer Wandfarbe, hellem Holzboden, Einzeltür, lila Haustür, beigem Boden und gewölbter Decke in Sonstige
Kleiner Retro Eingang mit Vestibül, grauer Wandfarbe, hellem Holzboden, Einzeltür, lila Haustür, beigem Boden und gewölbter Decke in Sonstige
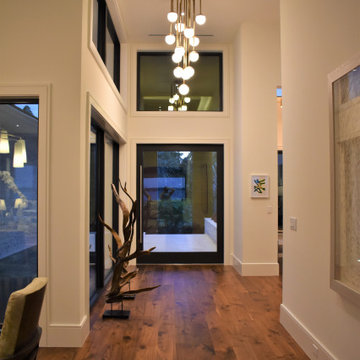
The foyer features walnut Hardwood flooring, and tree root sculptures with with a dramatic burnished brass chandelier and custom offset pivot hinge front door.
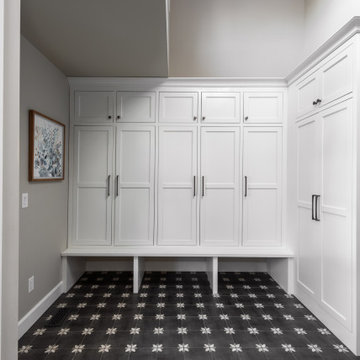
Mittelgroßer Klassischer Eingang mit Stauraum, grauer Wandfarbe, Porzellan-Bodenfliesen, schwarzem Boden und gewölbter Decke in St. Louis

Our Clients came to us with a desire to renovate their home built in 1997, suburban home in Bucks County, Pennsylvania. The owners wished to create some individuality and transform the exterior side entry point of their home with timeless inspired character and purpose to match their lifestyle. One of the challenges during the preliminary phase of the project was to create a design solution that transformed the side entry of the home, while remaining architecturally proportionate to the existing structure.
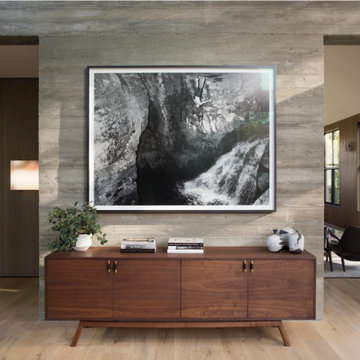
Wood-textured concrete entry wall
Modernes Foyer mit hellem Holzboden, gewölbter Decke, Ziegelwänden und grauer Wandfarbe in San Francisco
Modernes Foyer mit hellem Holzboden, gewölbter Decke, Ziegelwänden und grauer Wandfarbe in San Francisco

When i first met Carolyn none of the walls had any ary, prhotos or decorative lighting. She expressed the desire to make her home warmer and more homey and needed help filling in the blanks on just about everything. She didn't know how to express her style but was able to convey that she knew what she liked when she saw it and just didn't know how to put it together or where to start or what would work. A foyer needs to be inviting as well as practical. Guest should have a place to sit and place thier keys and belongings. A mirror to check ones makeup and umbrella stand for inclement weather are all key elements to to a foyer or entrance. Here we added the foyer table and some flowers along with the corner chair from Aurhaus. the foyer lighting by Currey and company by finally arrive and was installed and the mirror from Uttermost was the final touch. We aren't 100% done but we are well on our way.
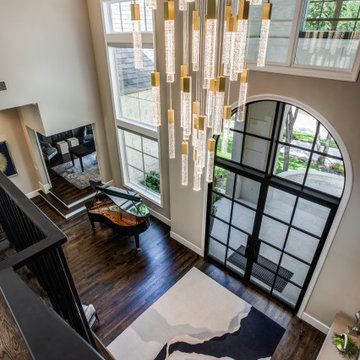
Geräumiges Klassisches Foyer mit grauer Wandfarbe, braunem Holzboden, Doppeltür, schwarzer Haustür, braunem Boden und eingelassener Decke in Dallas
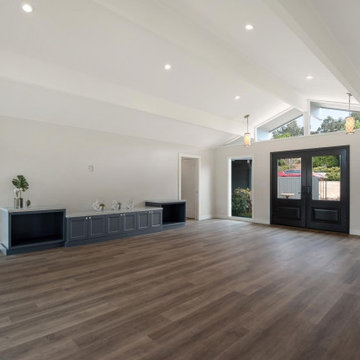
The existing hodgepodge layout constricted flow on this existing Almaden Valley Home. May Construction’s Design team drew up plans for a completely new layout, a fully remodeled kitchen which is now open and flows directly into the family room, making cooking, dining, and entertaining easy with a space that is full of style and amenities to fit this modern family's needs.
Budget analysis and project development by: May Construction
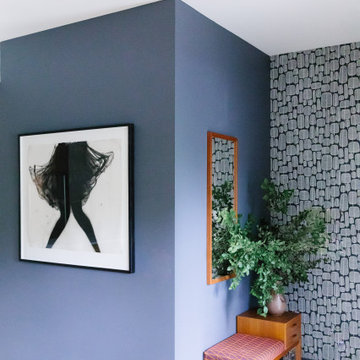
Entry into a modern family home filled with color and textures.
Mittelgroßes Modernes Foyer mit grauer Wandfarbe, hellem Holzboden, Einzeltür, heller Holzhaustür, beigem Boden, gewölbter Decke und Tapetenwänden in Calgary
Mittelgroßes Modernes Foyer mit grauer Wandfarbe, hellem Holzboden, Einzeltür, heller Holzhaustür, beigem Boden, gewölbter Decke und Tapetenwänden in Calgary

Download our free ebook, Creating the Ideal Kitchen. DOWNLOAD NOW
The homeowners built their traditional Colonial style home 17 years’ ago. It was in great shape but needed some updating. Over the years, their taste had drifted into a more contemporary realm, and they wanted our help to bridge the gap between traditional and modern.
We decided the layout of the kitchen worked well in the space and the cabinets were in good shape, so we opted to do a refresh with the kitchen. The original kitchen had blond maple cabinets and granite countertops. This was also a great opportunity to make some updates to the functionality that they were hoping to accomplish.
After re-finishing all the first floor wood floors with a gray stain, which helped to remove some of the red tones from the red oak, we painted the cabinetry Benjamin Moore “Repose Gray” a very soft light gray. The new countertops are hardworking quartz, and the waterfall countertop to the left of the sink gives a bit of the contemporary flavor.
We reworked the refrigerator wall to create more pantry storage and eliminated the double oven in favor of a single oven and a steam oven. The existing cooktop was replaced with a new range paired with a Venetian plaster hood above. The glossy finish from the hood is echoed in the pendant lights. A touch of gold in the lighting and hardware adds some contrast to the gray and white. A theme we repeated down to the smallest detail illustrated by the Jason Wu faucet by Brizo with its similar touches of white and gold (the arrival of which we eagerly awaited for months due to ripples in the supply chain – but worth it!).
The original breakfast room was pleasant enough with its windows looking into the backyard. Now with its colorful window treatments, new blue chairs and sculptural light fixture, this space flows seamlessly into the kitchen and gives more of a punch to the space.
The original butler’s pantry was functional but was also starting to show its age. The new space was inspired by a wallpaper selection that our client had set aside as a possibility for a future project. It worked perfectly with our pallet and gave a fun eclectic vibe to this functional space. We eliminated some upper cabinets in favor of open shelving and painted the cabinetry in a high gloss finish, added a beautiful quartzite countertop and some statement lighting. The new room is anything but cookie cutter.
Next the mudroom. You can see a peek of the mudroom across the way from the butler’s pantry which got a facelift with new paint, tile floor, lighting and hardware. Simple updates but a dramatic change! The first floor powder room got the glam treatment with its own update of wainscoting, wallpaper, console sink, fixtures and artwork. A great little introduction to what’s to come in the rest of the home.
The whole first floor now flows together in a cohesive pallet of green and blue, reflects the homeowner’s desire for a more modern aesthetic, and feels like a thoughtful and intentional evolution. Our clients were wonderful to work with! Their style meshed perfectly with our brand aesthetic which created the opportunity for wonderful things to happen. We know they will enjoy their remodel for many years to come!
Photography by Margaret Rajic Photography
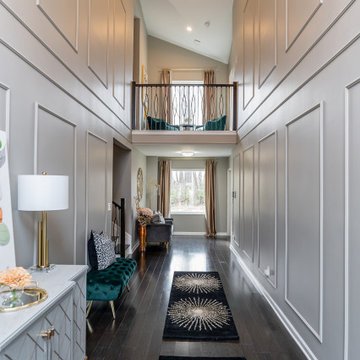
Moderner Eingang mit grauer Wandfarbe, dunklem Holzboden, weißer Haustür, gewölbter Decke und vertäfelten Wänden in Washington, D.C.
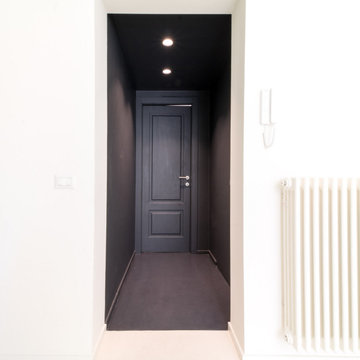
Eingang mit Vestibül, grauer Wandfarbe, Betonboden, grauem Boden und eingelassener Decke in Catania-Palermo
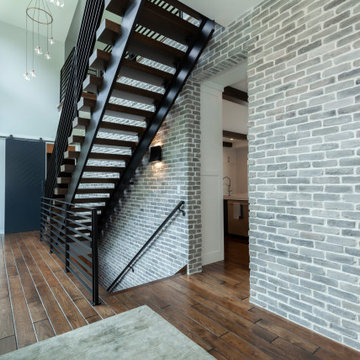
Open entry with exposed brick and black finishes.
Moderner Eingang mit grauer Wandfarbe, braunem Holzboden, braunem Boden, gewölbter Decke und Ziegelwänden in Chicago
Moderner Eingang mit grauer Wandfarbe, braunem Holzboden, braunem Boden, gewölbter Decke und Ziegelwänden in Chicago
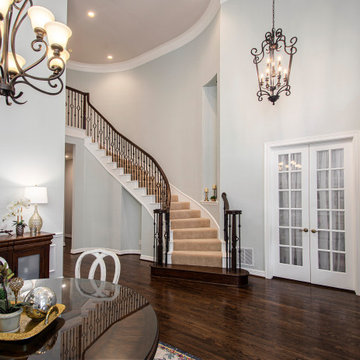
This home built in 2000 was dark and the kitchen was partially closed off. They wanted to open it up to the outside and update the kitchen and entertaining spaces. We removed a wall between the living room and kitchen and added sliders to the backyard. The beautiful Openseas painted cabinets definitely add a stylish element to this previously dark brown kitchen. Removing the big, bulky, dark built-ins in the living room also brightens up the overall space.

Mittelgroße Haustür mit grauer Wandfarbe, Schiebetür, heller Holzhaustür, grauem Boden, Holzdecke und Holzwänden in Sonstige
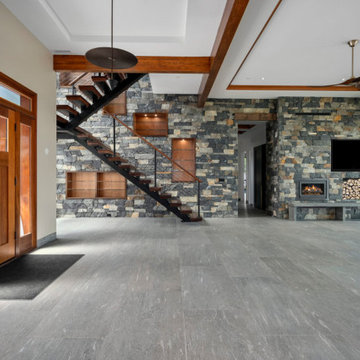
contemporary waterfront home with exposed stone interior
Große Moderne Haustür mit grauer Wandfarbe, Porzellan-Bodenfliesen, heller Holzhaustür, grauem Boden und eingelassener Decke in Baltimore
Große Moderne Haustür mit grauer Wandfarbe, Porzellan-Bodenfliesen, heller Holzhaustür, grauem Boden und eingelassener Decke in Baltimore
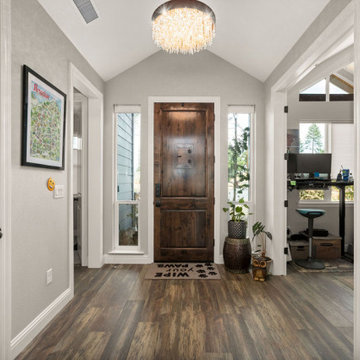
Mittelgroße Urige Haustür mit grauer Wandfarbe, dunklem Holzboden, Einzeltür, dunkler Holzhaustür, braunem Boden und gewölbter Decke in Sacramento
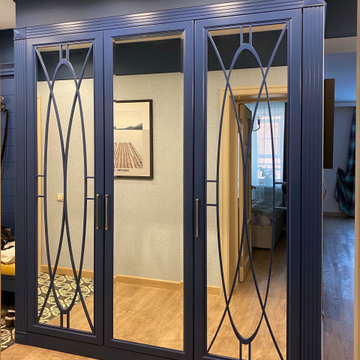
Großer Klassischer Eingang mit Stauraum, grauer Wandfarbe, Vinylboden, Einzeltür, gelber Haustür, beigem Boden, eingelassener Decke und Tapetenwänden in Sonstige
Eingang mit grauer Wandfarbe und Deckengestaltungen Ideen und Design
14