Eingang mit grauer Wandfarbe und Deckengestaltungen Ideen und Design
Suche verfeinern:
Budget
Sortieren nach:Heute beliebt
221 – 240 von 961 Fotos
1 von 3
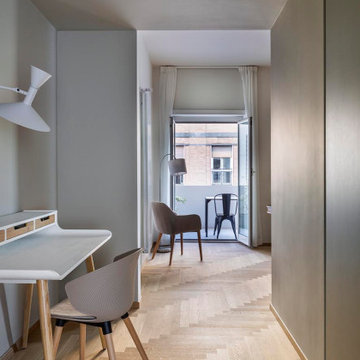
Kleines Modernes Foyer mit grauer Wandfarbe, hellem Holzboden, eingelassener Decke und Wandpaneelen in Rom
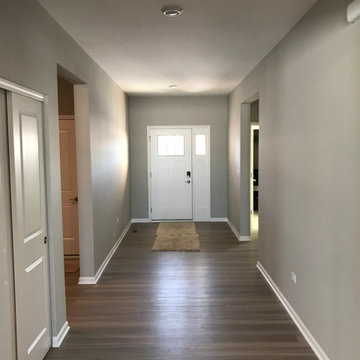
Upon completion
Walls done in Sherwin-Williams Repose Gray SW7015
Doors, Frames, Baseboard, Window Ledges and Fireplace Mantel done in Benjamin Moore White Dove OC-17
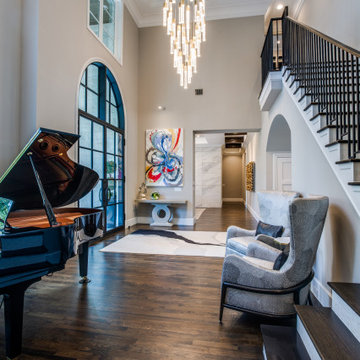
Geräumiges Klassisches Foyer mit grauer Wandfarbe, braunem Holzboden, Doppeltür, schwarzer Haustür, braunem Boden und eingelassener Decke in Dallas
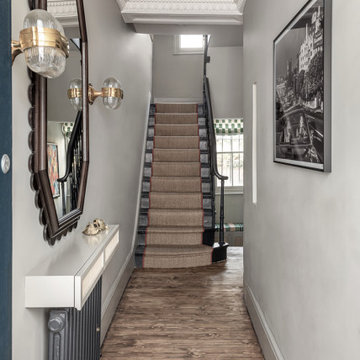
Cosy and elegant entrance hall with bright colours and bespoke joinery and lights
Mittelgroßer Klassischer Eingang mit Korridor, grauer Wandfarbe, gebeiztem Holzboden, Einzeltür, schwarzer Haustür, buntem Boden, eingelassener Decke und Tapetenwänden in London
Mittelgroßer Klassischer Eingang mit Korridor, grauer Wandfarbe, gebeiztem Holzboden, Einzeltür, schwarzer Haustür, buntem Boden, eingelassener Decke und Tapetenwänden in London
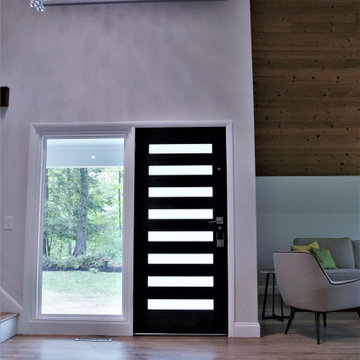
Großes Mid-Century Foyer mit grauer Wandfarbe, hellem Holzboden, Einzeltür, dunkler Holzhaustür und Holzdecke in New York
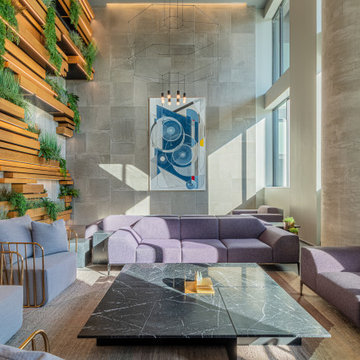
In the ever expanding market of multi-family residential projects, we were approached with one main goal - create a luxury hospitality experience to rival any name brand destination a patron would aspire to visit. 7SeventyHouse is positioned on the West side of Hoboken amongst an emerging set of developments transforming the previously industrial section of the city. In order to compete with other signature properties not only is 7SeventyHouse ‘a brand new residential collection that is more a destination than simply a home’ BUT as a resident ‘you are a part of something bigger; a community thriving on tranquility, sustainability, innovation and a holistic approach to everyday living’. See, we nailed it (or so says the savvy marketing team paid to bring people to the property).
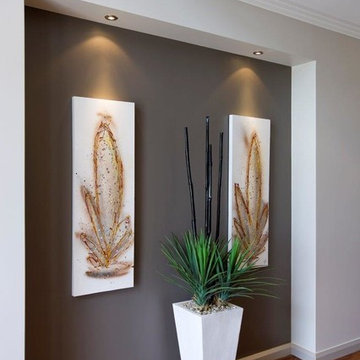
A Winning Design.
Ultra-stylish and ultra-contemporary, the Award is winning hearts and minds with its stunning feature façade, intelligent floorplan and premium quality fitout. Kimberley sandstone, American Walnut, marble, glass and steel have been used to dazzling effect to create Atrium Home’s most modern design yet.
Everything today’s family could want is here.
Home office and theatre
Modern kitchen with stainless-steel appliances
Elegant dining and living spaces
Covered alfresco area
Powder room downstairs
Four bedrooms and two bathrooms upstairs
Separate sitting room
Main suite with walk-in robes and spa ensuite
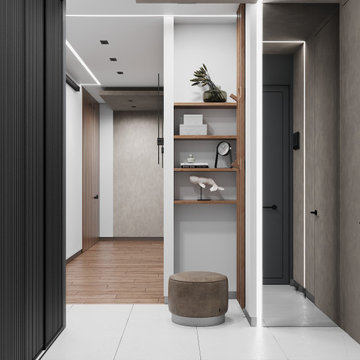
Mittelgroße Moderne Haustür mit grauer Wandfarbe, Porzellan-Bodenfliesen, Einzeltür, grauer Haustür, weißem Boden, eingelassener Decke und Wandpaneelen in Sankt Petersburg
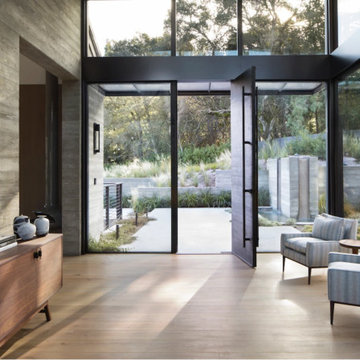
Moderne Haustür mit Drehtür, dunkler Holzhaustür, Holzwänden, gewölbter Decke, hellem Holzboden und grauer Wandfarbe in San Francisco
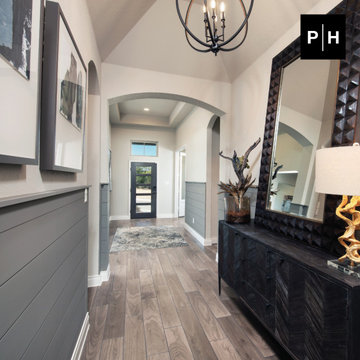
Entryway
Eingang mit Korridor, grauer Wandfarbe, braunem Holzboden, Einzeltür, dunkler Holzhaustür, gewölbter Decke und Holzdielenwänden in Sonstige
Eingang mit Korridor, grauer Wandfarbe, braunem Holzboden, Einzeltür, dunkler Holzhaustür, gewölbter Decke und Holzdielenwänden in Sonstige
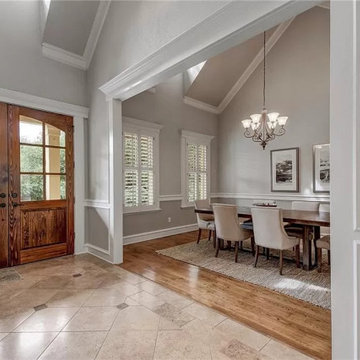
The front door opens into a vaulted entry with a dormer window in front, and leads into the vaulted formal
Dining Room.
Landhaus Foyer mit grauer Wandfarbe, Keramikboden, Doppeltür, hellbrauner Holzhaustür, beigem Boden und gewölbter Decke in Austin
Landhaus Foyer mit grauer Wandfarbe, Keramikboden, Doppeltür, hellbrauner Holzhaustür, beigem Boden und gewölbter Decke in Austin
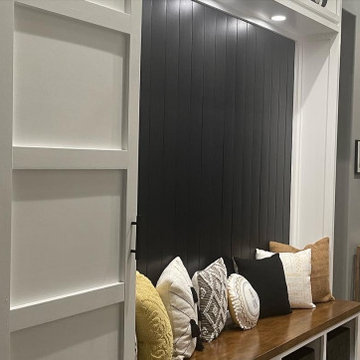
Custom foyer built-in unit with storage, seating, layered lighting, etc.
Großes Foyer mit grauer Wandfarbe, Keramikboden, Einzeltür, schwarzer Haustür, buntem Boden, gewölbter Decke und Wandpaneelen in Houston
Großes Foyer mit grauer Wandfarbe, Keramikboden, Einzeltür, schwarzer Haustür, buntem Boden, gewölbter Decke und Wandpaneelen in Houston
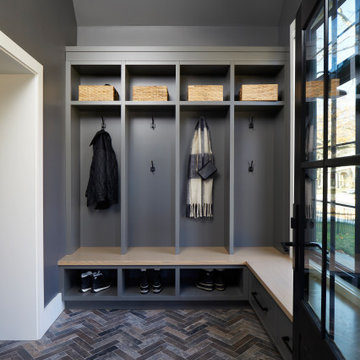
Mittelgroßer Klassischer Eingang mit Stauraum, grauer Wandfarbe, Schieferboden, Einzeltür, schwarzer Haustür, buntem Boden und gewölbter Decke in Toronto
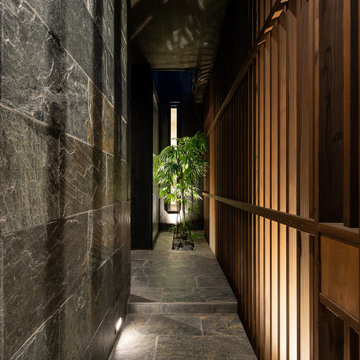
Moderner Eingang mit grauer Wandfarbe, Einzeltür, dunkler Holzhaustür, grauem Boden und Holzdecke in Yokohama
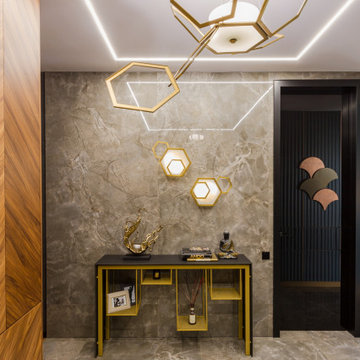
Mittelgroßes Eklektisches Foyer mit grauer Wandfarbe, Porzellan-Bodenfliesen, grauem Boden, eingelassener Decke und Wandpaneelen in Sonstige
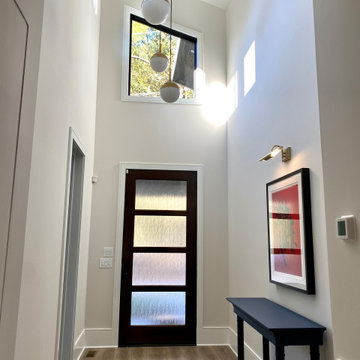
A contemporary entryway with high ceilings, great lighting, and contrasting accessories.
Großes Modernes Foyer mit grauer Wandfarbe, hellem Holzboden, Einzeltür, schwarzer Haustür, gewölbter Decke und braunem Boden in Raleigh
Großes Modernes Foyer mit grauer Wandfarbe, hellem Holzboden, Einzeltür, schwarzer Haustür, gewölbter Decke und braunem Boden in Raleigh
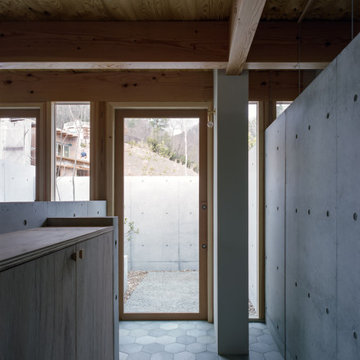
Kleiner Moderner Eingang mit grauer Wandfarbe, Porzellan-Bodenfliesen, Einzeltür, Haustür aus Glas, grauem Boden und freigelegten Dachbalken in Osaka
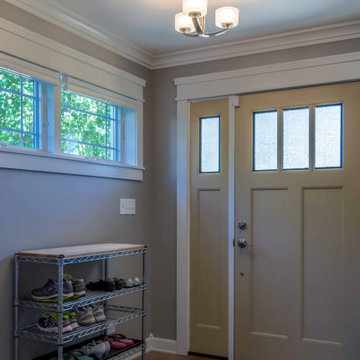
Mittelgroßer Klassischer Eingang mit Stauraum, grauer Wandfarbe, Keramikboden, Einzeltür, brauner Haustür, braunem Boden, Tapetendecke und vertäfelten Wänden in Chicago
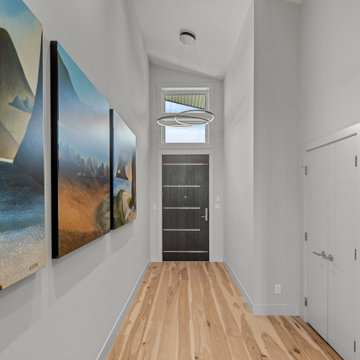
The Quamichan Net Zero Home is the Cowichan Valley’s first officially labelled Net Zero Home. Designed by award-winning Hoyt Design Co., it is located on the shores of Quamichan Lake in Duncan. It features 3,397 sq. ft. of living space over 2 levels. The design had to be carefully crafted to fit between two existing homes on a tight subdivision lot. But it captures the views of the lake beautifully through the large triple pane windows.
This custom home has 3 bedrooms, 3.5 bathrooms, a fitness room, and a large workshop. The home also includes a 474 sq. ft. garage and two levels of decking at the rear.
Recently, Quamichan Net Zero won a Gold Award for Best Single Family Detached Home $1 – 1.2 Million in the Victoria Residential Builders' Association's CARE Awards.
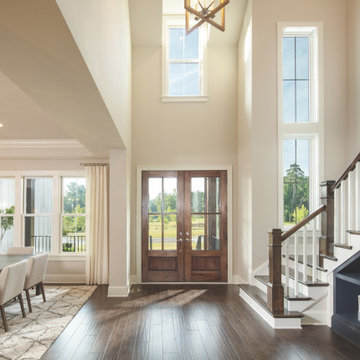
This is an example of a grand entry.
Großes Country Foyer mit grauer Wandfarbe, dunklem Holzboden, Doppeltür, hellbrauner Holzhaustür, gewölbter Decke und Wandpaneelen in Nashville
Großes Country Foyer mit grauer Wandfarbe, dunklem Holzboden, Doppeltür, hellbrauner Holzhaustür, gewölbter Decke und Wandpaneelen in Nashville
Eingang mit grauer Wandfarbe und Deckengestaltungen Ideen und Design
12