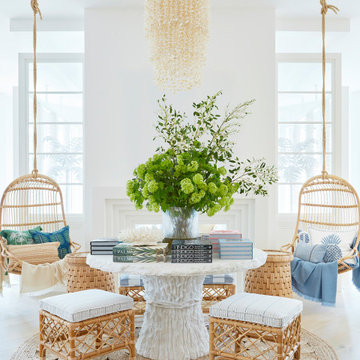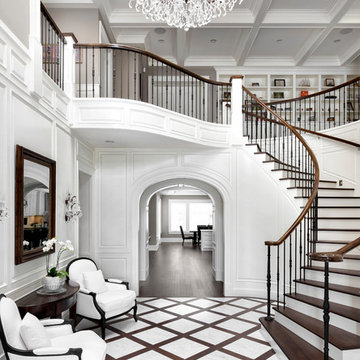Eingang mit grünem Boden und weißem Boden Ideen und Design
Suche verfeinern:
Budget
Sortieren nach:Heute beliebt
41 – 60 von 3.630 Fotos
1 von 3
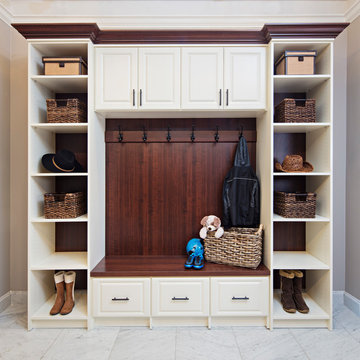
Mittelgroßer Rustikaler Eingang mit weißem Boden, Stauraum, beiger Wandfarbe und Marmorboden in Philadelphia
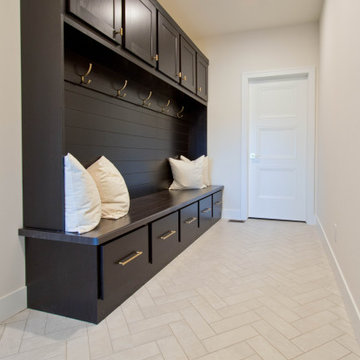
Entryway Storage Locker by Aspect Cabinetry, Mink on Poplar | Herringbone Entryway Tile, NY2LA in Malibu White
Moderner Eingang mit Stauraum, weißer Wandfarbe, Porzellan-Bodenfliesen und weißem Boden in Sonstige
Moderner Eingang mit Stauraum, weißer Wandfarbe, Porzellan-Bodenfliesen und weißem Boden in Sonstige
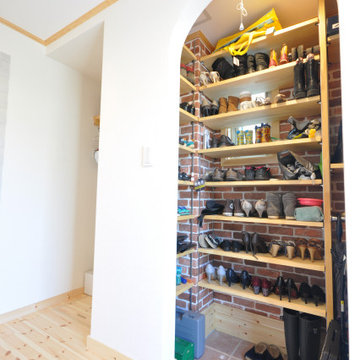
玄関扉を開けるとアーチ形のシューズクロークが迎え入れてくれます。
靴をしまうスペースがインテリアのようなオシャレな空間になりますね♪
Mittelgroßer Skandinavischer Eingang mit Korridor, braunem Holzboden und weißem Boden in Tokio Peripherie
Mittelgroßer Skandinavischer Eingang mit Korridor, braunem Holzboden und weißem Boden in Tokio Peripherie
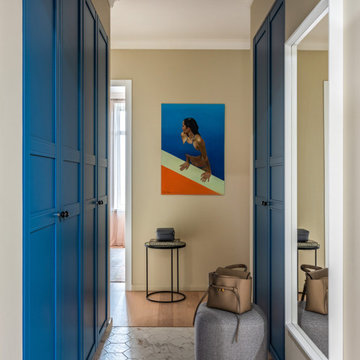
Вид при входе в квартиру.
Kleiner Klassischer Eingang mit Korridor, beiger Wandfarbe, Porzellan-Bodenfliesen und weißem Boden in Moskau
Kleiner Klassischer Eingang mit Korridor, beiger Wandfarbe, Porzellan-Bodenfliesen und weißem Boden in Moskau

Kleiner Moderner Eingang mit Korridor, weißer Wandfarbe, Porzellan-Bodenfliesen und weißem Boden in Sankt Petersburg
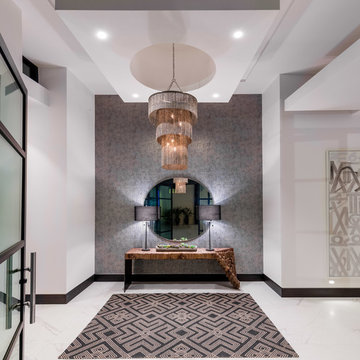
Modernes Foyer mit grauer Wandfarbe, Haustür aus Glas und weißem Boden in Orange County
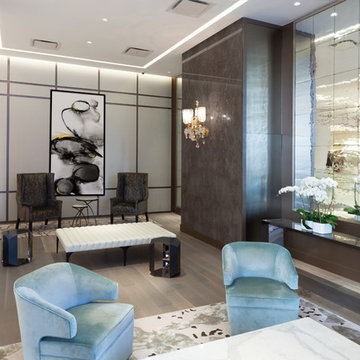
Plaza 400 is a premiere full-service luxury co-op in Manhattan’s Upper East Side. Built in 1968 by architect Philip Birnbaum and Associates, the well-known building has 40 stories and 627 residences. Amenities include a heated outdoor pool, state of the art fitness center, garage, driveway, bike room, laundry room, party room, playroom and rooftop deck.
The extensive 2017 renovation included the main lobby, elevator lift hallway and mailroom. Plaza 400’s gut renovation included new 4’x8′ Calacatta floor slabs, custom paneled feature wall with metal reveals, marble slab front desk and mailroom desk, modern ceiling design, hand blown cut mirror on all columns and custom furniture for the two “Living Room” areas.
The new mailroom was completely gutted as well. A new Calacatta Marble desk welcomes residents to new white lacquered mailboxes, Calacatta Marble filing countertop and a Jonathan Adler chandelier, all which come together to make this space the new jewel box of the Lobby.
The hallway’s gut renovation saw the hall outfitted with new etched bronze mirrored glass panels on the walls, 4’x8′ Calacatta floor slabs and a new vaulted/arched pearlized faux finished ceiling with crystal chandeliers and LED cove lighting.
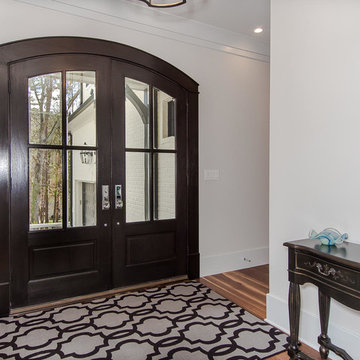
Mittelgroßer Klassischer Eingang mit Korridor, weißer Wandfarbe, hellem Holzboden, Doppeltür, dunkler Holzhaustür und weißem Boden in Raleigh
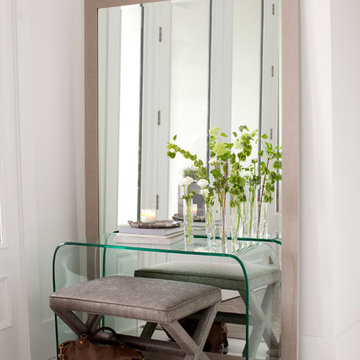
Janis Nicolay
Moderner Eingang mit weißer Wandfarbe und weißem Boden in Vancouver
Moderner Eingang mit weißer Wandfarbe und weißem Boden in Vancouver

A family of snowbirds hired us to design their South Floridian getaway inspired by old Hollywood glamor. Film, repetition, reflection and symmetry are some of the common characteristics of the interiors in this particular era.
This carried through to the design of the apartment through the use of rich textiles such as velvets and silks, ornate forms, bold patterns, reflective surfaces such as glass and mirrors, and lots of bright colors with high-gloss white moldings throughout.
In this introduction you’ll see the general molding design and furniture layout of each space.The ceilings in this project get special treatment – colorful patterned wallpapers are found within the applied moldings and crown moldings throughout each room.
The elevator vestibule is the Sun Room – you arrive in a bright head-to-toe yellow space that foreshadows what is to come. The living room is left as a crisp white canvas and the doors are painted Tiffany blue for contrast. The girl’s room is painted in a warm pink and accented with white moldings on walls and a patterned glass bead wallpaper above. The boy’s room has a more subdued masculine theme with an upholstered gray suede headboard and accents of royal blue. Finally, the master suite is covered in a coral red with accents of pearl and white but it’s focal point lies in the grandiose white leather tufted headboard wall.

Laurel Way Beverly Hills modern home luxury foyer with pivot door, glass walls & floor, & stacked stone textured walls. Photo by William MacCollum.
Geräumiges Modernes Foyer mit weißer Wandfarbe, Drehtür, dunkler Holzhaustür, weißem Boden und eingelassener Decke in Los Angeles
Geräumiges Modernes Foyer mit weißer Wandfarbe, Drehtür, dunkler Holzhaustür, weißem Boden und eingelassener Decke in Los Angeles
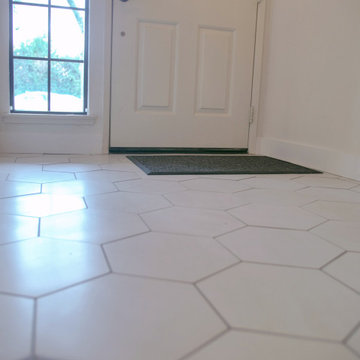
Our client wanted tile flooring for their entryway for extra durability. While hardwood can be a wonderful option for entryways, tile is easy to clean and can hold up against dirt, mud, and other things that can be tracked in from the outside. This white hexagonal tile from Interceramic's Construct line adds a touch of modern flair to this contemporary home.
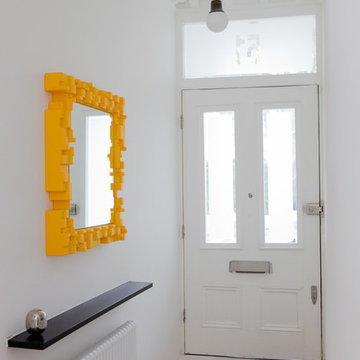
Moderner Eingang mit Korridor, weißer Wandfarbe, Einzeltür, weißer Haustür und weißem Boden in London
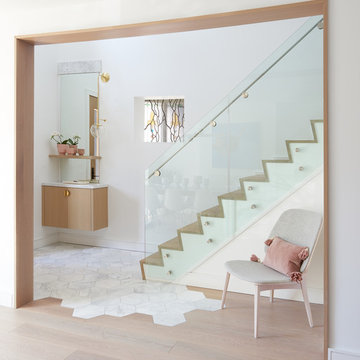
custom details, glass railing, light oak, oak floors, rift cut, white oak,
Modernes Foyer mit weißer Wandfarbe und weißem Boden in Toronto
Modernes Foyer mit weißer Wandfarbe und weißem Boden in Toronto
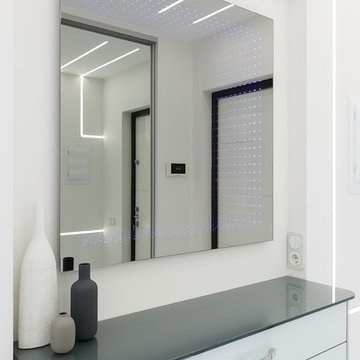
Kleine Moderne Haustür mit weißer Wandfarbe, Porzellan-Bodenfliesen, Einzeltür, weißer Haustür und weißem Boden in Sankt Petersburg

Große Moderne Haustür mit weißer Wandfarbe, Keramikboden, Drehtür, hellbrauner Holzhaustür und weißem Boden in Orange County

The Vineyard Farmhouse in the Peninsula at Rough Hollow. This 2017 Greater Austin Parade Home was designed and built by Jenkins Custom Homes. Cedar Siding and the Pine for the soffits and ceilings was provided by TimberTown.
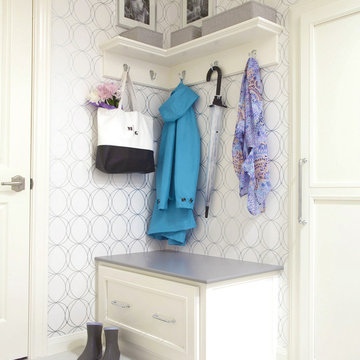
Added small mud room space in Laundry Room. Modern wallcovering Graham and Brown. Porcelain Tile Floors Fabrique from Daltile. Dash and Albert rug, Custom shelving with hooks. Baldwin Door handles.
Eingang mit grünem Boden und weißem Boden Ideen und Design
3
