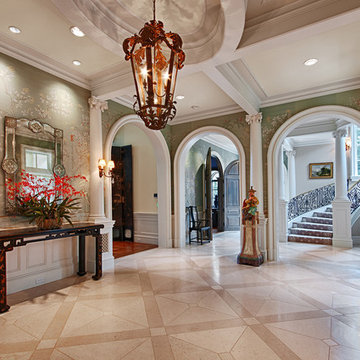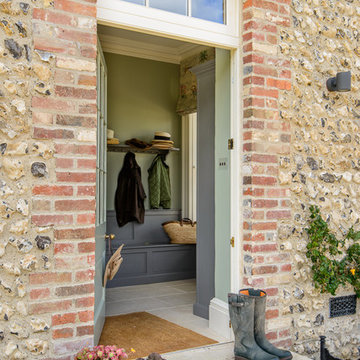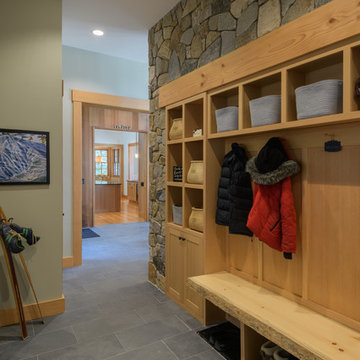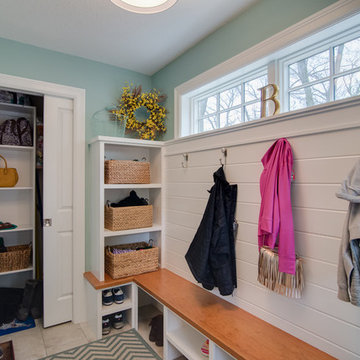Eingang mit grüner Wandfarbe und lila Wandfarbe Ideen und Design
Suche verfeinern:
Budget
Sortieren nach:Heute beliebt
41 – 60 von 2.839 Fotos
1 von 3
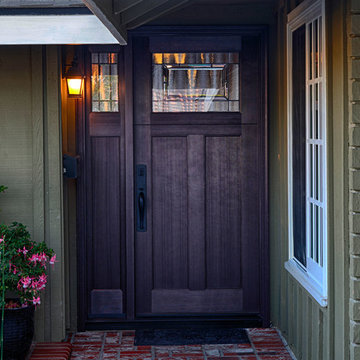
Plastpro fiberglass Fir grain Craftsman style entry door with sidelight. Model DRF3C with Solstice glass and composite frame. Stained Dark Mahogany. Installed in Huntington Beach, CA home.
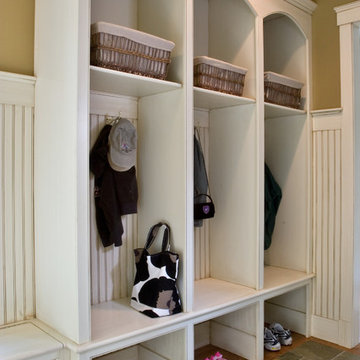
A custom-built storage unit in this mudroom features hooks for coats and hats, recesses for boots and shoes and upper cubbies for baskets to collect hats, mittens and other grab-and-go gear.
Scott Bergmann Photography
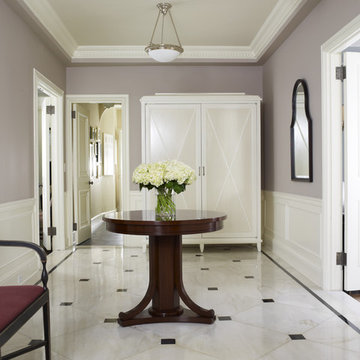
Photo by Rick Lew
Black and White Floor, lilac and silver
Klassischer Eingang mit Vestibül, lila Wandfarbe, Marmorboden und weißem Boden in New York
Klassischer Eingang mit Vestibül, lila Wandfarbe, Marmorboden und weißem Boden in New York
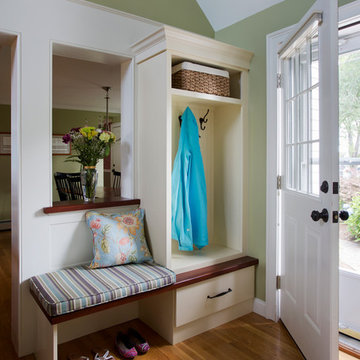
Size doesn’t matter when it comes to quality of design. For this petite Cape-style home along the Eagle River in Ipswich, Massachusetts, we focused on creating a warm, inviting space designed for family living. Radiating from the kitchen – the “heart” of the home – we created connections to all the other spaces in the home: eating areas, living areas, the mudroom and entries, even the upstairs. Details like the highly functional yet utterly charming under-the-stairs drawers and cupboards make this house extra special while the open floor plan gives it a big house feel without sacrificing coziness.

Modernes Foyer mit grüner Wandfarbe, Doppeltür, gelber Haustür, weißem Boden und Tapetenwänden in Brisbane

Фото: Сергей Красюк
Mittelgroße Moderne Haustür mit lila Wandfarbe, Keramikboden, grauem Boden, Einzeltür und heller Holzhaustür in Moskau
Mittelgroße Moderne Haustür mit lila Wandfarbe, Keramikboden, grauem Boden, Einzeltür und heller Holzhaustür in Moskau
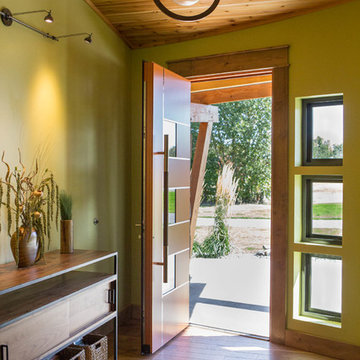
A mountain modern residence situated in the Gallatin Valley of Montana. Our modern aluminum door adds just the right amount of flair to this beautiful home designed by FORMation Architecture. The Circle F Residence has a beautiful mixture of natural stone, wood and metal, creating a home that blends flawlessly into it’s environment.
The modern door design was selected to complete the home with a warm front entrance. This signature piece is designed with horizontal cutters and a wenge wood handle accented with stainless steel caps. The obscure glass was chosen to add natural light and provide privacy to the front entry of the home. Performance was also factor in the selection of this piece; quad pane glass and a fully insulated aluminum door slab offer high performance and protection from the extreme weather. This distinctive modern aluminum door completes the home and provides a warm, beautiful entry way.
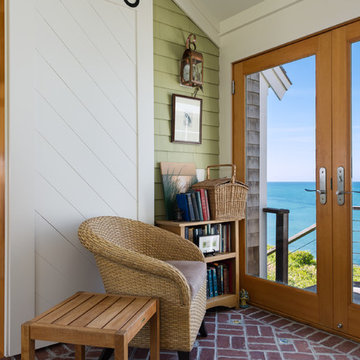
Beame Architectural Partenership
David Galler AIA
Tyra Pacheco Photography
Großer Maritimer Eingang mit grüner Wandfarbe und Backsteinboden in Boston
Großer Maritimer Eingang mit grüner Wandfarbe und Backsteinboden in Boston
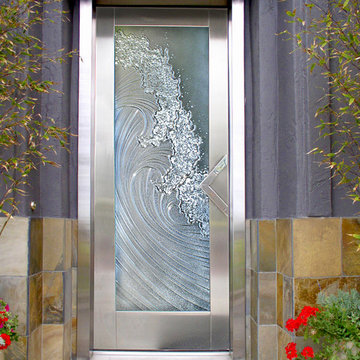
Cast Glass entry doors add character and absolutely make an impression. The texture and design of this beach wave glass door utilizes our slumped series clear glass. The texture is dramatic provides the level of desired privacy. Featured texture is a custom design, but includes a combination of "Mooncrust", "Sand", and "Perlite" standard textures. Bring the beach to your front door!
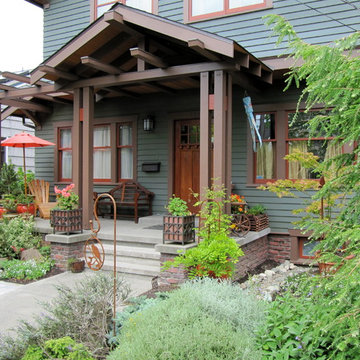
New porch is big enough for seating. Entry is covered but open above windows for more light. Like many bungalow era porches we embellished it with extra care and detail. Tops of exposed beams are capped. Lamp black was used to tone-down concrete and mortar, just as builders did 100 years ago!

Mittelgroßes Uriges Foyer mit grüner Wandfarbe, braunem Holzboden und grauem Boden in Denver
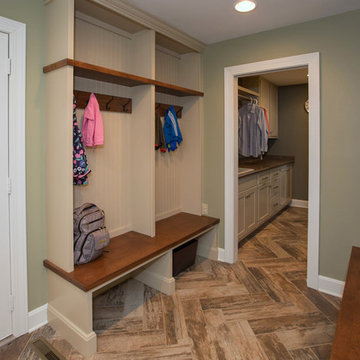
Großer Klassischer Eingang mit braunem Holzboden, braunem Boden, Stauraum, grüner Wandfarbe, Einzeltür und weißer Haustür in Cincinnati
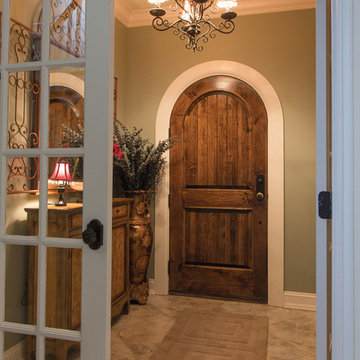
Mittelgroßes Klassisches Foyer mit grüner Wandfarbe, Porzellan-Bodenfliesen, Einzeltür und hellbrauner Holzhaustür in Miami

Mud room and kids entrance
This project is a new 5,900 sf. primary residence for a couple with three children. The site is slightly elevated above the residential street and enjoys winter views of the Potomac River.
The family’s requirements included five bedrooms, five full baths, a powder room, family room, dining room, eat-in kitchen, walk-in pantry, mudroom, lower level recreation room, exercise room, media room and numerous storage spaces. Also included was the request for an outdoor terrace and adequate outdoor storage, including provision for the storage of bikes and kayaks. The family needed a home that would have two entrances, the primary entrance, and a mudroom entry that would provide generous storage spaces for the family’s active lifestyle. Due to the small lot size, the challenge was to accommodate the family’s requirements, while remaining sympathetic to the scale of neighboring homes.
The residence employs a “T” shaped plan to aid in minimizing the massing visible from the street, while organizing interior spaces around a private outdoor terrace space accessible from the living and dining spaces. A generous front porch and a gambrel roof diminish the home’s scale, providing a welcoming view along the street front. A path along the right side of the residence leads to the family entrance and a small outbuilding that provides ready access to the bikes and kayaks while shielding the rear terrace from view of neighboring homes.
The two entrances join a central stair hall that leads to the eat-in kitchen overlooking the great room. Window seats and a custom built banquette provide gathering spaces, while the French doors connect the great room to the terrace where the arbor transitions to the garden. A first floor guest suite, separate from the family areas of the home, affords privacy for both guests and hosts alike. The second floor Master Suite enjoys views of the Potomac River through a second floor arched balcony visible from the front.
The exterior is composed of a board and batten first floor with a cedar shingled second floor and gambrel roof. These two contrasting materials and the inclusion of a partially recessed front porch contribute to the perceived diminution of the home’s scale relative to its smaller neighbors. The overall intention was to create a close fit between the residence and the neighboring context, both built and natural.
Builder: E.H. Johnstone Builders
Anice Hoachlander Photography
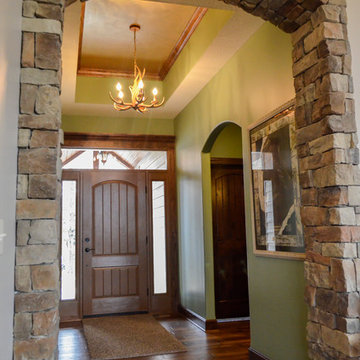
Continuing the rustic feel into the interior of the home, we finished the interior with neutral and earth tones, stoned archways, real hardwood floors, and rustic lighting.
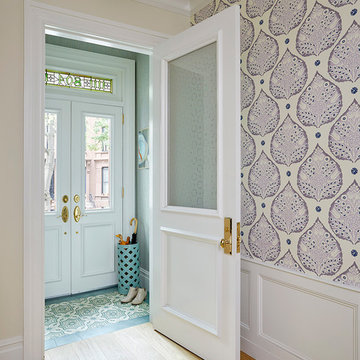
Entry vestibule
Kleiner Klassischer Eingang mit Vestibül, lila Wandfarbe, Porzellan-Bodenfliesen, Doppeltür, weißer Haustür und grünem Boden in New York
Kleiner Klassischer Eingang mit Vestibül, lila Wandfarbe, Porzellan-Bodenfliesen, Doppeltür, weißer Haustür und grünem Boden in New York
Eingang mit grüner Wandfarbe und lila Wandfarbe Ideen und Design
3
