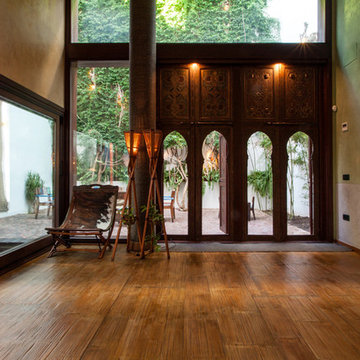Eingang mit grüner Wandfarbe und metallicfarbenen Wänden Ideen und Design
Suche verfeinern:
Budget
Sortieren nach:Heute beliebt
121 – 140 von 3.013 Fotos
1 von 3
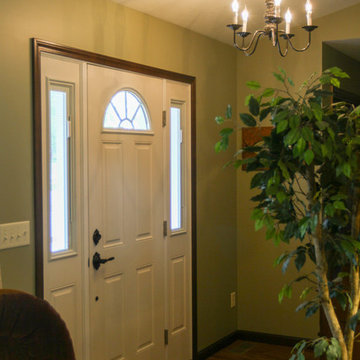
Located in Orchard Housing Development,
Designed and Constructed by John Mast Construction, Photos by Wesley Mast
Mittelgroße Klassische Haustür mit Einzeltür, weißer Haustür, grüner Wandfarbe, Laminat und braunem Boden in Sonstige
Mittelgroße Klassische Haustür mit Einzeltür, weißer Haustür, grüner Wandfarbe, Laminat und braunem Boden in Sonstige
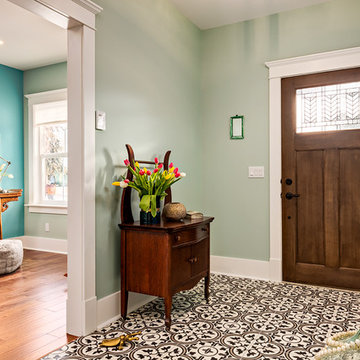
An addition to the front of the home allowed for a beautiful new entryway.
Kleines Skandinavisches Foyer mit Einzeltür, grüner Wandfarbe, Keramikboden, dunkler Holzhaustür und buntem Boden in Calgary
Kleines Skandinavisches Foyer mit Einzeltür, grüner Wandfarbe, Keramikboden, dunkler Holzhaustür und buntem Boden in Calgary
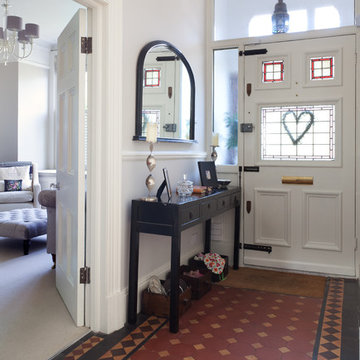
Klassische Haustür mit grüner Wandfarbe, Einzeltür, weißer Haustür und Terrakottaboden in London
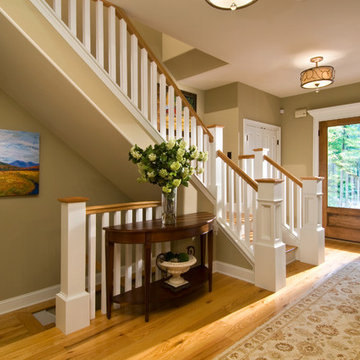
Randall Perry Photography
Country Eingang mit grüner Wandfarbe, braunem Holzboden, Einzeltür und Haustür aus Glas in New York
Country Eingang mit grüner Wandfarbe, braunem Holzboden, Einzeltür und Haustür aus Glas in New York
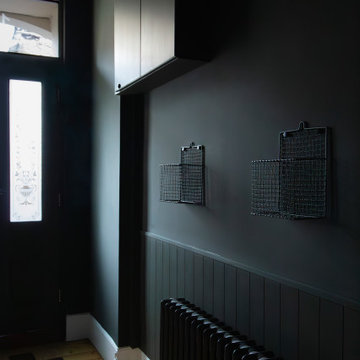
Mittelgroßer Klassischer Eingang mit Korridor, grüner Wandfarbe und Wandpaneelen in London
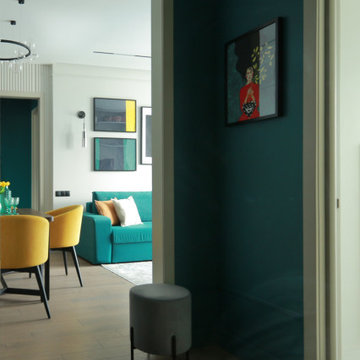
Яркая прихожая в современном стиле.
Kleiner Moderner Eingang mit Vestibül, grüner Wandfarbe, Porzellan-Bodenfliesen, Einzeltür, grauer Haustür und grauem Boden in Moskau
Kleiner Moderner Eingang mit Vestibül, grüner Wandfarbe, Porzellan-Bodenfliesen, Einzeltür, grauer Haustür und grauem Boden in Moskau
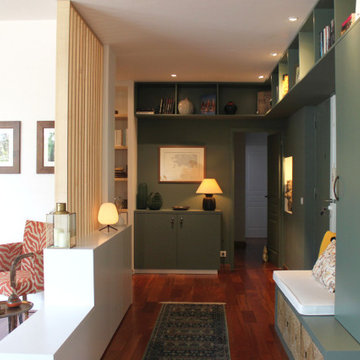
Großes Modernes Foyer mit grüner Wandfarbe, dunklem Holzboden, Doppeltür, grüner Haustür und orangem Boden in Marseille
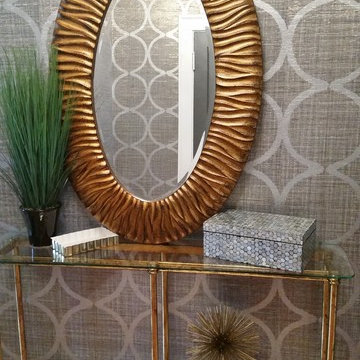
Kleines Modernes Foyer mit metallicfarbenen Wänden und braunem Holzboden in Chicago
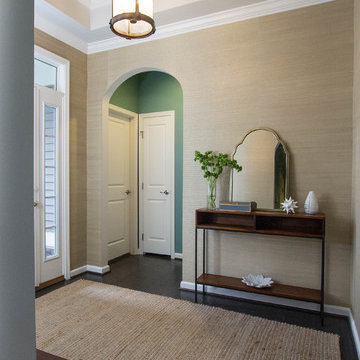
These clients hired us to add warmth and personality to their builder home. The fell in love with the layout and main level master bedroom, but found the home lacked personality and style. They hired us, with the caveat that they knew what they didn't like, but weren't sure exactly what they wanted. They were challenged by the narrow layout for the family room. They wanted to ensure that the fireplace remained the focal point of the space, while giving them a comfortable space for TV watching. They wanted an eating area that expanded for holiday entertaining. They were also challenged by the fact that they own two large dogs who are like their children.
The entry is very important. It's the first space guests see. This one is subtly dramatic and very elegant. We added a grasscloth wallpaper on the walls and painted the tray ceiling a navy blue. The hallway to the guest room was painted a contrasting glue green. A rustic, woven rugs adds to the texture. A simple console is simply accessorized.
Our first challenge was to tackle the layout. The family room space was extremely narrow. We custom designed a sectional that defined the family room space, separating it from the kitchen and eating area. A large area rug further defined the space. The large great room lacked personality and the fireplace stone seemed to get lost. To combat this, we added white washed wood planks to the entire vaulted ceiling, adding texture and creating drama. We kept the walls a soft white to ensure the ceiling and fireplace really stand out. To help offset the ceiling, we added drama with beautiful, rustic, over-sized lighting fixtures. An expandable dining table is as comfortable for two as it is for ten. Pet-friendly fabrics and finishes were used throughout the design. Rustic accessories create a rustic, finished look.
Liz Ernest Photography
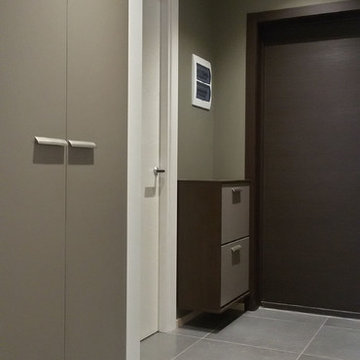
мебель изготовлена по Авторским чертежам фирмой " Mr. Doors". Материал-ламинат Egger.
Kleine Moderne Haustür mit grüner Wandfarbe, Porzellan-Bodenfliesen, Einzeltür, dunkler Holzhaustür und grauem Boden in Sankt Petersburg
Kleine Moderne Haustür mit grüner Wandfarbe, Porzellan-Bodenfliesen, Einzeltür, dunkler Holzhaustür und grauem Boden in Sankt Petersburg
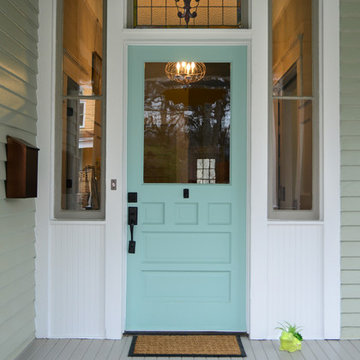
Home Tour America
Moderne Haustür mit grüner Wandfarbe, Einzeltür und blauer Haustür in Atlanta
Moderne Haustür mit grüner Wandfarbe, Einzeltür und blauer Haustür in Atlanta
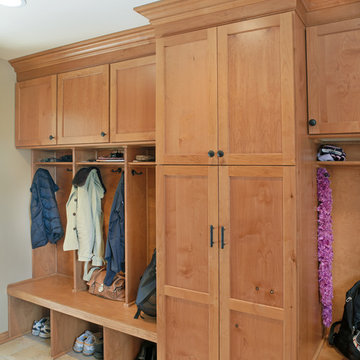
Mudroom / Laundry storage and locker cabinets. Knotty Alder cabinets and components from Woodharbor. Designed by Monica Lewis, CMKBD, MCR, UDCP of J.S. Brown & Company.
Photos by J.E. Evans.
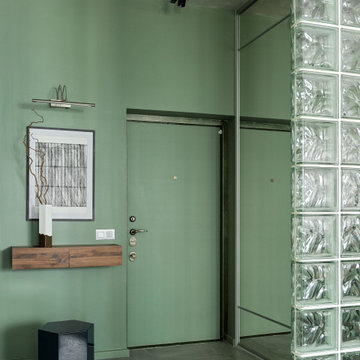
Kleiner Moderner Eingang mit Korridor, grüner Wandfarbe, Porzellan-Bodenfliesen, Einzeltür, grüner Haustür und grauem Boden in Moskau
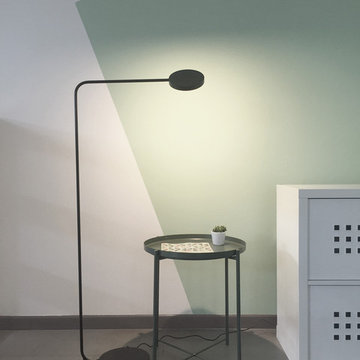
Area caffè in palestra per pilates e realtà virtuale.
Pavimentazione esistente. Dettaglio a parete e scelta arredi con il cliente.
Superficie tot. di 60 mq.
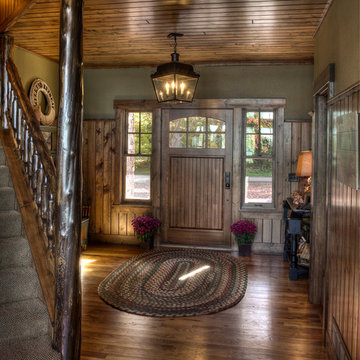
Uriger Eingang mit grüner Wandfarbe, Einzeltür und dunkler Holzhaustür in Minneapolis
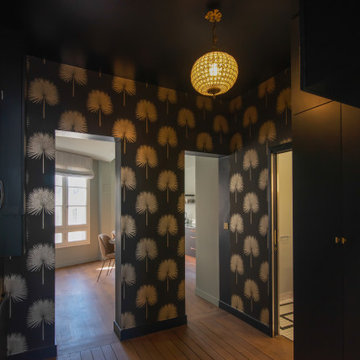
Mittelgroßes Klassisches Foyer mit metallicfarbenen Wänden, dunklem Holzboden, schwarzer Haustür, braunem Boden und Tapetenwänden in Paris
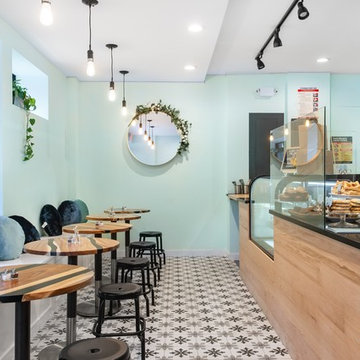
Wooden counter with Matt finish, Quartz counter, custom bench, 8x8 floor tile with print.
Mittelgroßer Moderner Eingang mit Vestibül, grüner Wandfarbe, Porzellan-Bodenfliesen, Einzeltür, schwarzer Haustür und weißem Boden in New York
Mittelgroßer Moderner Eingang mit Vestibül, grüner Wandfarbe, Porzellan-Bodenfliesen, Einzeltür, schwarzer Haustür und weißem Boden in New York
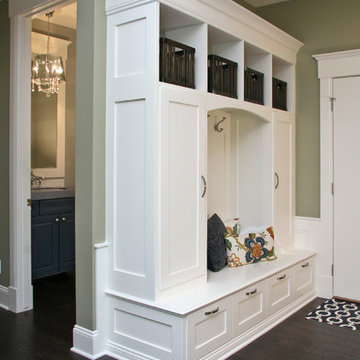
Pine Valley is not your ordinary lake cabin. This craftsman-inspired design offers everything you love about summer vacation within the comfort of a beautiful year-round home. Metal roofing and custom wood trim accent the shake and stone exterior, while a cupola and flower boxes add quaintness to sophistication.
The main level offers an open floor plan, with multiple porches and sitting areas overlooking the water. The master suite is located on the upper level, along with two additional guest rooms. A custom-designed craft room sits just a few steps down from the upstairs study.
Billiards, a bar and kitchenette, a sitting room and game table combine to make the walkout lower level all about entertainment. In keeping with the rest of the home, this floor opens to lake views and outdoor living areas.
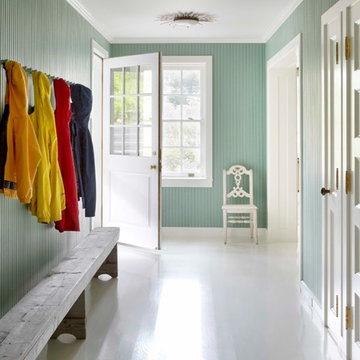
Beach Cottage Mudroom
Großer Maritimer Eingang mit Stauraum, grüner Wandfarbe, gebeiztem Holzboden und weißer Haustür in Boston
Großer Maritimer Eingang mit Stauraum, grüner Wandfarbe, gebeiztem Holzboden und weißer Haustür in Boston
Eingang mit grüner Wandfarbe und metallicfarbenen Wänden Ideen und Design
7
