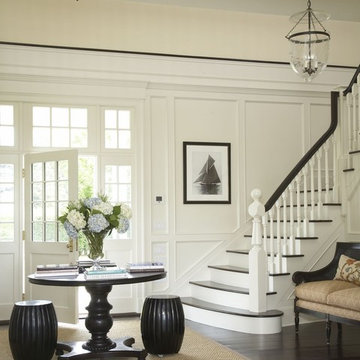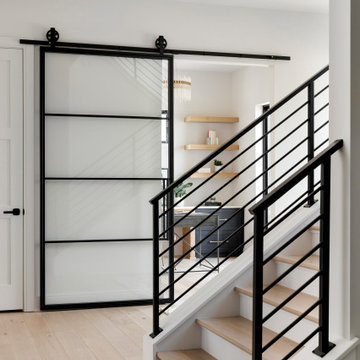Eingang mit grüner Wandfarbe und weißer Wandfarbe Ideen und Design
Sortieren nach:Heute beliebt
61 – 80 von 44.882 Fotos
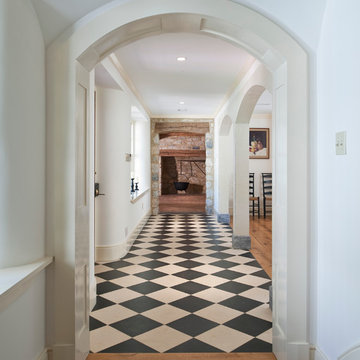
Photo by Angle Eye Photography.
Country Foyer mit weißer Wandfarbe, Einzeltür und buntem Boden in Philadelphia
Country Foyer mit weißer Wandfarbe, Einzeltür und buntem Boden in Philadelphia

Hillside Farmhouse sits on a steep East-sloping hill. We set it across the slope, which allowed us to separate the site into a public, arrival side to the North and a private, garden side to the South. The house becomes the long wall, one room wide, that organizes the site into its two parts.
The garage wing, running perpendicularly to the main house, forms a courtyard at the front door. Cars driving in are welcomed by the wide front portico and interlocking stair tower. On the opposite side, under a parade of dormers, the Dining Room saddle-bags into the garden, providing views to the South and East. Its generous overhang keeps out the hot summer sun, but brings in the winter sun.
The house is a hybrid of ‘farm house’ and ‘country house’. It simultaneously relates to the active contiguous farm and the classical imagery prevalent in New England architecture.
Photography by Robert Benson and Brian Tetrault
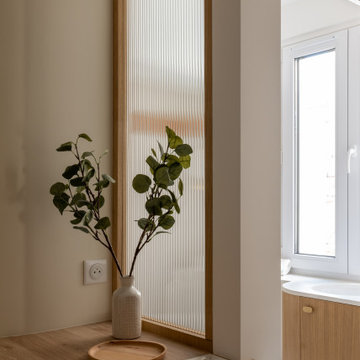
Pour la rénovation complète de ce studio, le brief des propriétaires était clair : que la surface accueille tous les équipements d’un grand appartement.
La répartition des espaces était néanmoins contrainte par l’emplacement de deux fenêtres en L, et celui des évacuations de plomberie positionnées à l’entrée, ne laissant pas une grande liberté d’action.
Pari tenu pour l’équipe d’Ameo Concept : une cuisine offrant deux plans de travail avec tout l’électroménager nécessaire (lave linge, four, lave vaisselle, plaque de cuisson), une salle d’eau harmonieuse tout en courbes, une alcôve nuit indépendante et intime où des rideaux délimitent l’espace. Enfin, une pièce à vivre fonctionnelle et chaleureuse, comportant un espace dînatoire avec banquette coffre, sans oublier le salon offrant deux couchages complémentaires.
Une rénovation clé en main, où les moindres détails ont été pensés pour valoriser le bien.
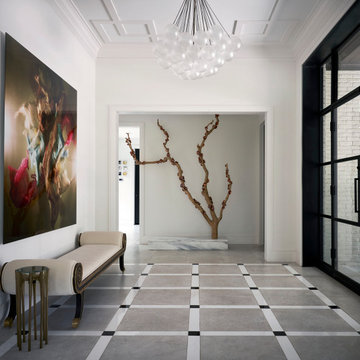
Geräumiges Modernes Foyer mit weißer Wandfarbe, Porzellan-Bodenfliesen, Doppeltür, Haustür aus Glas, grauem Boden und Holzdecke in Sonstige

Landhausstil Eingang mit Stauraum, grüner Wandfarbe, Backsteinboden, rotem Boden, Holzdielenwänden und Tapetenwänden in Surrey

Situated along the coastal foreshore of Inverloch surf beach, this 7.4 star energy efficient home represents a lifestyle change for our clients. ‘’The Nest’’, derived from its nestled-among-the-trees feel, is a peaceful dwelling integrated into the beautiful surrounding landscape.
Inspired by the quintessential Australian landscape, we used rustic tones of natural wood, grey brickwork and deep eucalyptus in the external palette to create a symbiotic relationship between the built form and nature.
The Nest is a home designed to be multi purpose and to facilitate the expansion and contraction of a family household. It integrates users with the external environment both visually and physically, to create a space fully embracive of nature.

Kleiner Mid-Century Eingang mit Stauraum, weißer Wandfarbe, Keramikboden, Einzeltür, Haustür aus Glas und grauem Boden in Oklahoma City

photo by Jeffery Edward Tryon
Kleine Mid-Century Haustür mit weißer Wandfarbe, Schieferboden, Drehtür, heller Holzhaustür, grauem Boden und eingelassener Decke in Philadelphia
Kleine Mid-Century Haustür mit weißer Wandfarbe, Schieferboden, Drehtür, heller Holzhaustür, grauem Boden und eingelassener Decke in Philadelphia
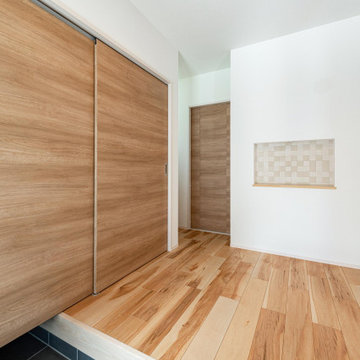
扉付きシューズクロークですっきり玄関。来客時は、扉を閉めておけば、収納内を見られることはありません。
Eingang mit Korridor, weißer Wandfarbe, hellem Holzboden, braunem Boden, Tapetendecke und Tapetenwänden in Fukuoka
Eingang mit Korridor, weißer Wandfarbe, hellem Holzboden, braunem Boden, Tapetendecke und Tapetenwänden in Fukuoka

Mittelgroßes Modernes Foyer mit weißer Wandfarbe, braunem Holzboden, Doppeltür, blauer Haustür und freigelegten Dachbalken in Los Angeles

Große Nordische Haustür mit weißer Wandfarbe, Betonboden, Doppeltür, Haustür aus Glas, grauem Boden und freigelegten Dachbalken in Austin

Entry with custom rug
Großes Modernes Foyer mit weißer Wandfarbe, dunklem Holzboden, Einzeltür und dunkler Holzhaustür in Sydney
Großes Modernes Foyer mit weißer Wandfarbe, dunklem Holzboden, Einzeltür und dunkler Holzhaustür in Sydney
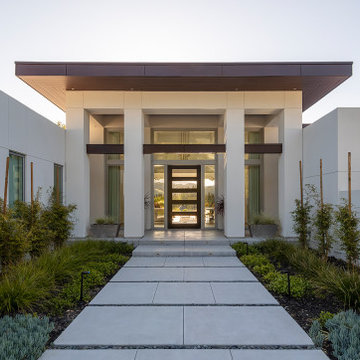
Geräumige Moderne Haustür mit weißer Wandfarbe, Betonboden, Drehtür, dunkler Holzhaustür und grauem Boden in San Francisco

Entry with Dutch door beyond the Dining Room with stair to reading room mezzanine above
Mittelgroße Moderne Haustür mit weißer Wandfarbe, Betonboden, Klöntür, dunkler Holzhaustür, grauem Boden und gewölbter Decke in Los Angeles
Mittelgroße Moderne Haustür mit weißer Wandfarbe, Betonboden, Klöntür, dunkler Holzhaustür, grauem Boden und gewölbter Decke in Los Angeles
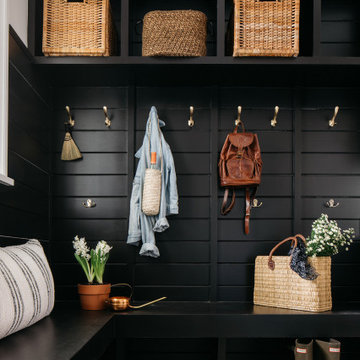
Klassischer Eingang mit Stauraum, weißer Wandfarbe und buntem Boden in Chicago

Mittelgroßer Retro Eingang mit Korridor, weißer Wandfarbe, hellem Holzboden, weißer Haustür und braunem Boden in Paris
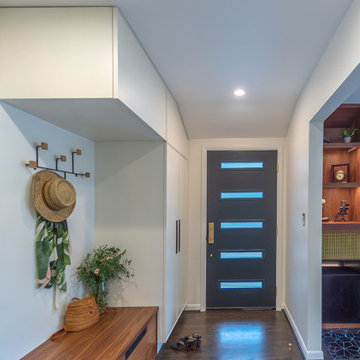
Tired of working from their tiny apartment during the beginning of the pandemic, we helped these clients bring new life to this adorable split-level home, by focusing on efficiency with a touch of glamour. The existing house from 1952 had great bones, and some fun features, such as a nice layout and corner windows, but was feeling worn and dated, and needed some attention. We were tasked with a quick-turnaround project, celebrating the home’s midcentury past, while making the spaces feel cohesive and fun. We were also asked to create more visual connections between spaces.
We designed new walnut cabinetry to surround the existing fireplace, re-worked the home’s entry, replaced the cabinetry in the kitchen, added a bar in the dining room, and enhanced the storage opportunities in the upstairs bedrooms and throughout the house. We continued a clean and modern materials palette throughout. These include warm white walls, refinished dark wood floors, walnut and painted cabinets, and luxe brass fixtures; all the finishes tie together and made the spaces feel more connected and full of whimsy.
Photographer: Matt Swain Photography
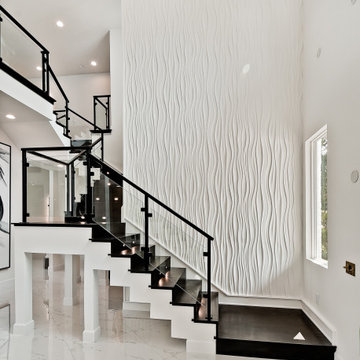
Geräumige Moderne Haustür mit weißer Wandfarbe, Porzellan-Bodenfliesen, Drehtür, schwarzer Haustür und weißem Boden in Sonstige
Eingang mit grüner Wandfarbe und weißer Wandfarbe Ideen und Design
4
