Eingang mit Haustür aus Glas und freigelegten Dachbalken Ideen und Design
Suche verfeinern:
Budget
Sortieren nach:Heute beliebt
21 – 40 von 64 Fotos
1 von 3

When transforming this large warehouse into the home base for a security company, it was important to maintain the historic integrity of the building, as well as take security considerations into account. Selections were made to stay within historic preservation guidelines, working around and with existing architectural elements. This led us to finding creative solutions for floor plans and furniture to fit around the original railroad track beams that cut through the walls, as well as fantastic light fixtures that worked around rafters and with the existing wiring. Utilizing what was available, the entry stairway steps were created from original wood beams that were salvaged.
The building was empty when the remodel began: gutted, and without a second floor. This blank slate allowed us to fully realize the vision of our client - a 50+ year veteran of the fire department - to reflect a connection with emergency responders, and to emanate confidence and safety. A firepole was installed in the lobby which is now complete with a retired fire truck.
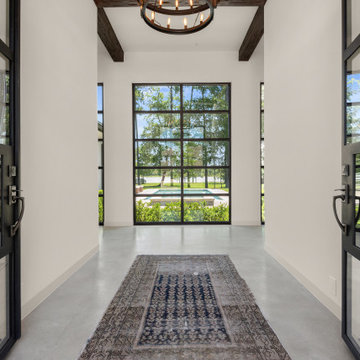
Mittelgroßes Klassisches Foyer mit weißer Wandfarbe, Betonboden, Doppeltür, Haustür aus Glas, grauem Boden und freigelegten Dachbalken in Houston
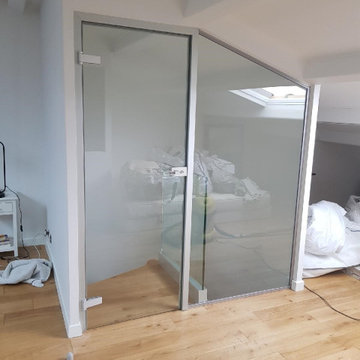
Joli projet de rénovation et d'aménagement de cet espace dans les combles qui est devenu une belle chambre d'ado lumineuse, design et confortable. L'espace a été totalement transformé en privilégiant de beaux matériaux de qualité comme le voulaient les propriétaires. Décloisonnement des espaces, apport de lumière grâce aux parois de verre dans la salle de bain et sur le palier
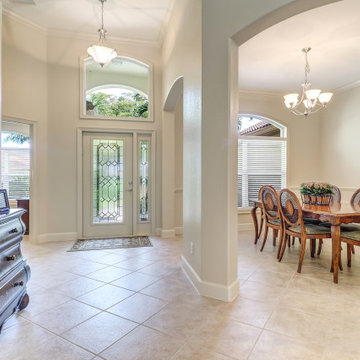
This customized Hampton model Offers 4 bedrooms, 2 baths and over 2308sq ft of living area with pool. Sprawling single-family home with loads of upgrades including: NEW ROOF, beautifully upgraded kitchen with new stainless steel Bosch appliances and subzero built-in fridge, white Carrera marble countertops, and backsplash with white wooden cabinetry. This floor plan Offers two separate formal living/dining room with enlarging family room patio door to maximum width and height, a master bedroom with sitting room and with patio doors, in the front that is perfect for a bedroom with large patio doors or home office with closet, Many more great features include tile floors throughout, neutral color wall tones throughout, crown molding, private views from the rear, eliminated two small windows to rear, Installed large hurricane glass picture window, 9 ft. Pass-through from the living room to the family room, Privacy door to the master bathroom, barn door between master bedroom and master bath vestibule. Bella Terra has it all at a great price point, a resort style community with low HOA fees, lawn care included, gated community 24 hr. security, resort style pool and clubhouse and more!
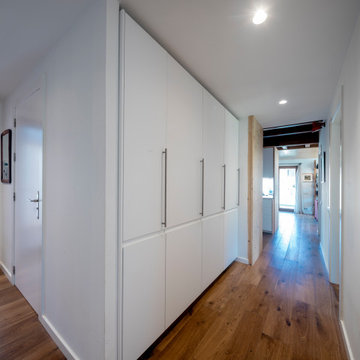
Casa prefabricada de madera con revestimiento de paneles de derivados de madera. Accesos de metaquilato translucido.
Mittelgroßes Klassisches Foyer mit dunklem Holzboden, Drehtür, Haustür aus Glas, freigelegten Dachbalken und Wandpaneelen in Sonstige
Mittelgroßes Klassisches Foyer mit dunklem Holzboden, Drehtür, Haustür aus Glas, freigelegten Dachbalken und Wandpaneelen in Sonstige
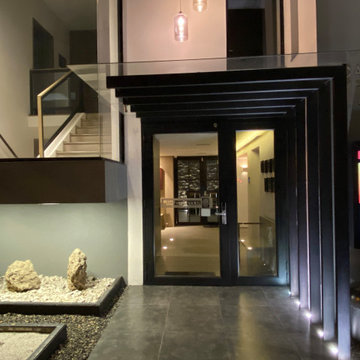
Entrada con puerta en vidrio y una cubierta en vidrio sostenuda por estructura en L, iluminacion de piso tecnolite
Mittelgroße Moderne Haustür mit grauer Wandfarbe, Porzellan-Bodenfliesen, Doppeltür, Haustür aus Glas, grauem Boden, freigelegten Dachbalken und Wandpaneelen
Mittelgroße Moderne Haustür mit grauer Wandfarbe, Porzellan-Bodenfliesen, Doppeltür, Haustür aus Glas, grauem Boden, freigelegten Dachbalken und Wandpaneelen
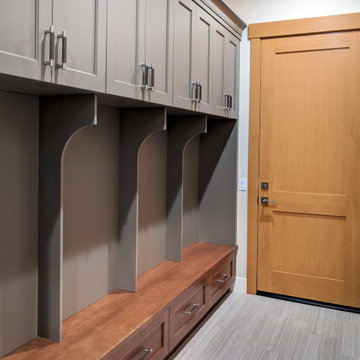
Mittelgroße Klassische Haustür mit beiger Wandfarbe, Keramikboden, Einzeltür, Haustür aus Glas, weißem Boden und freigelegten Dachbalken in Sonstige
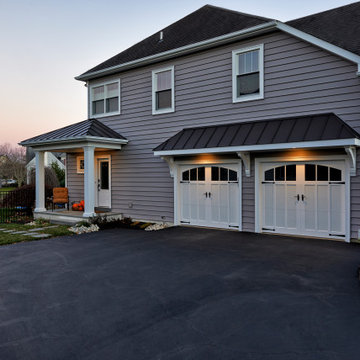
Our Clients came to us with a desire to renovate their home built in 1997, suburban home in Bucks County, Pennsylvania. The owners wished to create some individuality and transform the exterior side entry point of their home with timeless inspired character and purpose to match their lifestyle. One of the challenges during the preliminary phase of the project was to create a design solution that transformed the side entry of the home, while remaining architecturally proportionate to the existing structure.
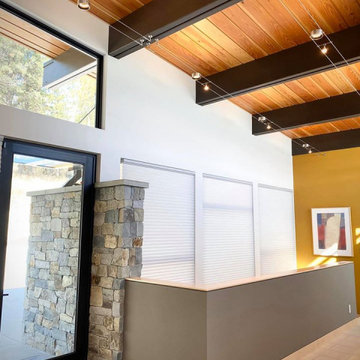
Entry and staircase down to lower level.
Mittelgroßes Modernes Foyer mit weißer Wandfarbe, Porzellan-Bodenfliesen, Einzeltür, Haustür aus Glas, beigem Boden, freigelegten Dachbalken und Wandgestaltungen in Sonstige
Mittelgroßes Modernes Foyer mit weißer Wandfarbe, Porzellan-Bodenfliesen, Einzeltür, Haustür aus Glas, beigem Boden, freigelegten Dachbalken und Wandgestaltungen in Sonstige

Praktisch ist es viel Stauraum zu haben, ihn aber nicht zeigen zu müssen. Hier versteckt er sich clever hinter der Schiebetür.
Mittelgroße Mediterrane Haustür mit beiger Wandfarbe, Travertin, Doppeltür, Haustür aus Glas, beigem Boden und freigelegten Dachbalken in Palma de Mallorca
Mittelgroße Mediterrane Haustür mit beiger Wandfarbe, Travertin, Doppeltür, Haustür aus Glas, beigem Boden und freigelegten Dachbalken in Palma de Mallorca
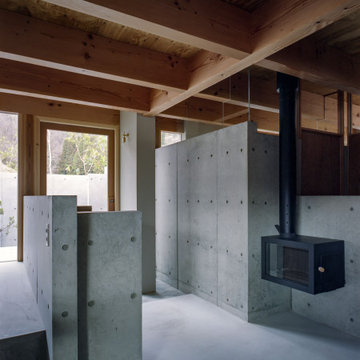
Kleiner Moderner Eingang mit grauer Wandfarbe, Betonboden, Einzeltür, Haustür aus Glas, grauem Boden und freigelegten Dachbalken in Osaka
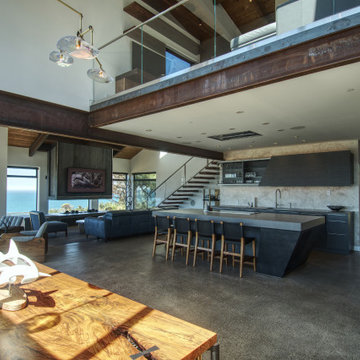
The home is called "The Nautilus" so this was designed and made by Kentucky John Melanson of Kentucky Forge Works for the owners.
Mittelgroße Maritime Haustür mit weißer Wandfarbe, Betonboden, Drehtür, Haustür aus Glas, grauem Boden und freigelegten Dachbalken in San Francisco
Mittelgroße Maritime Haustür mit weißer Wandfarbe, Betonboden, Drehtür, Haustür aus Glas, grauem Boden und freigelegten Dachbalken in San Francisco
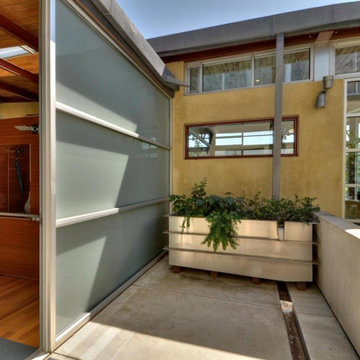
Moderner Eingang mit gelber Wandfarbe, Betonboden, Einzeltür, Haustür aus Glas, grauem Boden, freigelegten Dachbalken und Holzwänden in San Francisco
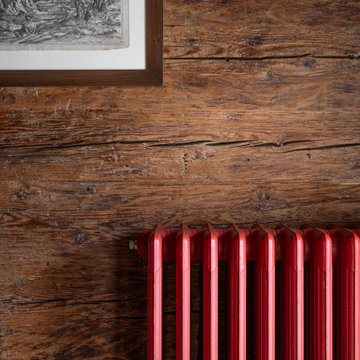
Foto: Federico Villa
Großer Rustikaler Eingang mit Haustür aus Glas, freigelegten Dachbalken und Holzwänden in Sonstige
Großer Rustikaler Eingang mit Haustür aus Glas, freigelegten Dachbalken und Holzwänden in Sonstige
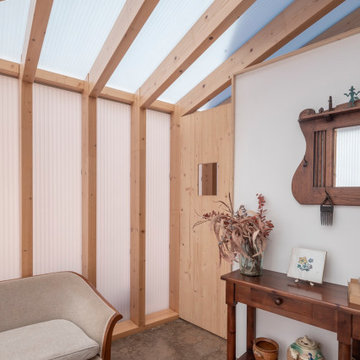
Casa prefabricada de madera con revestimiento de paneles de derivados de madera. Accesos de metaquilato translucido.
Mittelgroßes Skandinavisches Foyer mit dunklem Holzboden, Drehtür, Haustür aus Glas, freigelegten Dachbalken und Wandpaneelen in Barcelona
Mittelgroßes Skandinavisches Foyer mit dunklem Holzboden, Drehtür, Haustür aus Glas, freigelegten Dachbalken und Wandpaneelen in Barcelona
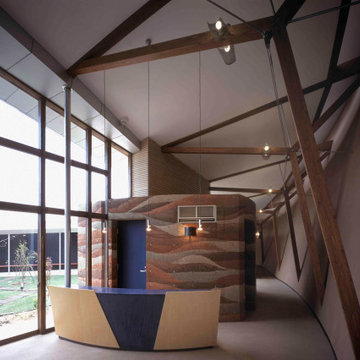
ホール入り口。
木造トラスが微妙に寸法を変えながら連続して、ねじれた壁の傾きと徐々に天井が低くなる形態を造り出す。
受付カウンターは、オリジナルの造作家具。カウンタートップは漆喰磨き仕上げ
Mittelgroßer Moderner Eingang mit Korridor, brauner Wandfarbe, Einzeltür, Haustür aus Glas, grauem Boden und freigelegten Dachbalken in Sonstige
Mittelgroßer Moderner Eingang mit Korridor, brauner Wandfarbe, Einzeltür, Haustür aus Glas, grauem Boden und freigelegten Dachbalken in Sonstige
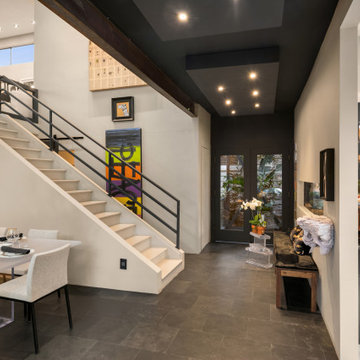
The Entry welcomes one into a stunning glimpse of Kitchen, Dining and Sitting Rooms. The Slate floor meets the painted wood kitchen floor.
Großes Eklektisches Foyer mit beiger Wandfarbe, Schieferboden, Doppeltür, Haustür aus Glas, grauem Boden und freigelegten Dachbalken in Sonstige
Großes Eklektisches Foyer mit beiger Wandfarbe, Schieferboden, Doppeltür, Haustür aus Glas, grauem Boden und freigelegten Dachbalken in Sonstige
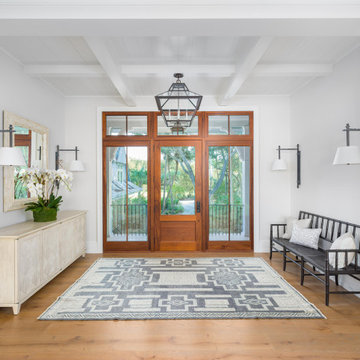
Maritimes Foyer mit weißer Wandfarbe, braunem Holzboden, Einzeltür, Haustür aus Glas, braunem Boden, freigelegten Dachbalken und Holzdielendecke in Charleston
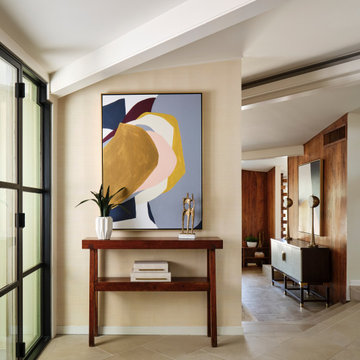
The light filled foyer of this Mid Century Modern Home features metal and glass front doors. Our design team selected MCM furniture and finished the space with colorful art, throw pillows, lamps, barware, books, bedding and home accessories. The clients already owned a few wonderful original MCM furniture pieces that we were able to incorporate into our design, as well.
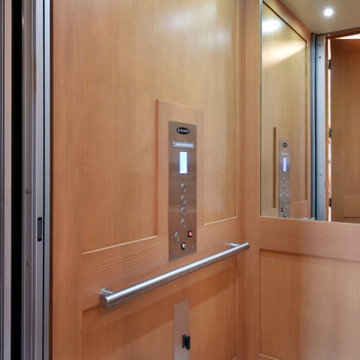
Mittelgroße Klassische Haustür mit beiger Wandfarbe, Keramikboden, Einzeltür, Haustür aus Glas, weißem Boden und freigelegten Dachbalken in Sonstige
Eingang mit Haustür aus Glas und freigelegten Dachbalken Ideen und Design
2