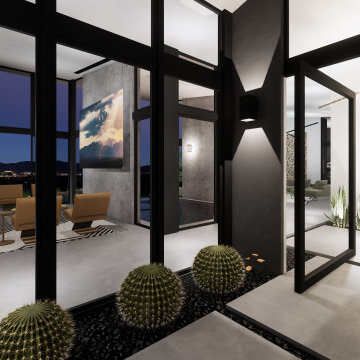Eingang mit Haustür aus Glas und weißem Boden Ideen und Design
Suche verfeinern:
Budget
Sortieren nach:Heute beliebt
141 – 160 von 227 Fotos
1 von 3
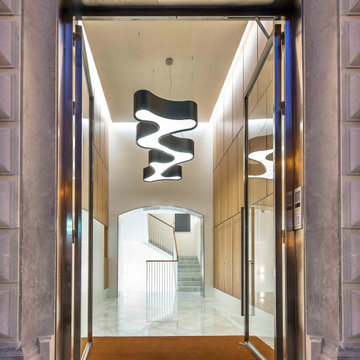
El proyecto d’Esclaramunda es una rehabilitación integral de un edificio muy conocido en el centro de la ciudad de Palma de Mallorca.
Mittelgroße Klassische Haustür mit weißer Wandfarbe, Marmorboden, Doppeltür, Haustür aus Glas und weißem Boden in Palma de Mallorca
Mittelgroße Klassische Haustür mit weißer Wandfarbe, Marmorboden, Doppeltür, Haustür aus Glas und weißem Boden in Palma de Mallorca
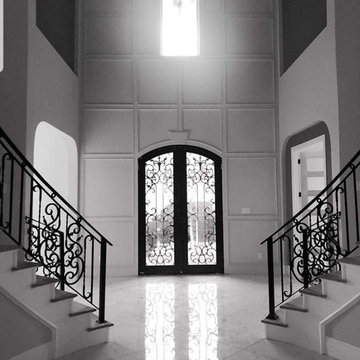
Geräumiges Klassisches Foyer mit grauer Wandfarbe, Marmorboden, Doppeltür, Haustür aus Glas und weißem Boden in Dallas
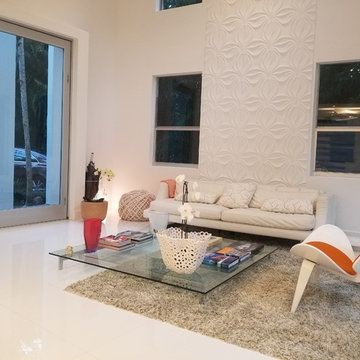
Miami, Modern - Contemporary Interior Designs By J Design Group in Coconut Grove, Florida.
Mittelgroßer Moderner Eingang mit weißer Wandfarbe, Marmorboden, Drehtür, Haustür aus Glas und weißem Boden in Miami
Mittelgroßer Moderner Eingang mit weißer Wandfarbe, Marmorboden, Drehtür, Haustür aus Glas und weißem Boden in Miami
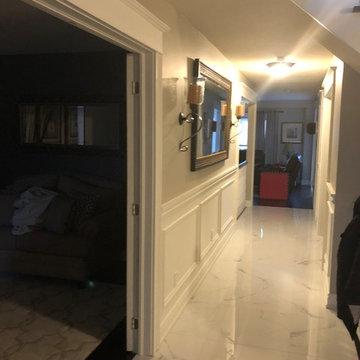
Living and entry way updated with marble flooring, custom wall panels, and double glass doors.
Klassisches Foyer mit beiger Wandfarbe, Marmorboden, Doppeltür, Haustür aus Glas und weißem Boden in Toronto
Klassisches Foyer mit beiger Wandfarbe, Marmorboden, Doppeltür, Haustür aus Glas und weißem Boden in Toronto
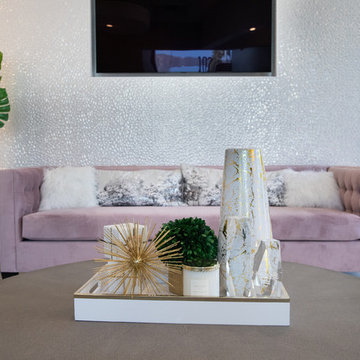
Mittelgroßes Modernes Foyer mit Marmorboden, Doppeltür, Haustür aus Glas und weißem Boden in Los Angeles
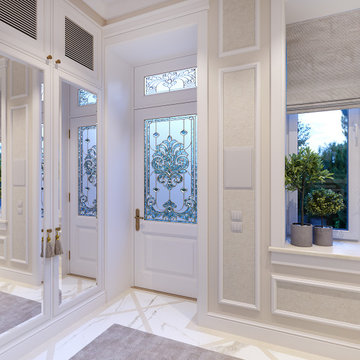
3d interior rendering of a traditional-style staircase with two colored marble for treads and risers.
Mittelgroßes Klassisches Foyer mit beiger Wandfarbe, Marmorboden, Einzeltür, Haustür aus Glas, weißem Boden und Wandpaneelen in Houston
Mittelgroßes Klassisches Foyer mit beiger Wandfarbe, Marmorboden, Einzeltür, Haustür aus Glas, weißem Boden und Wandpaneelen in Houston
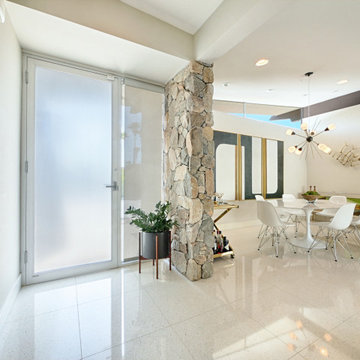
Photography by ABODE IMAGE
Mittelgroßer Retro Eingang mit Korridor, beiger Wandfarbe, Porzellan-Bodenfliesen, Einzeltür, Haustür aus Glas und weißem Boden in Sonstige
Mittelgroßer Retro Eingang mit Korridor, beiger Wandfarbe, Porzellan-Bodenfliesen, Einzeltür, Haustür aus Glas und weißem Boden in Sonstige
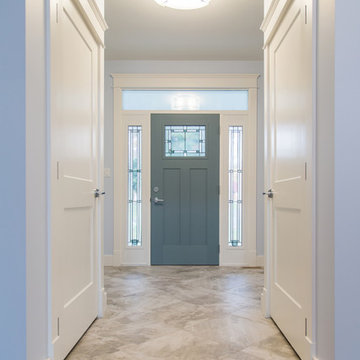
Emperor Homes Ltd. – Ladysmith Custom Home with Carriage House – Entry
Foyer mit blauer Wandfarbe, Keramikboden, Einzeltür, Haustür aus Glas und weißem Boden in Sonstige
Foyer mit blauer Wandfarbe, Keramikboden, Einzeltür, Haustür aus Glas und weißem Boden in Sonstige
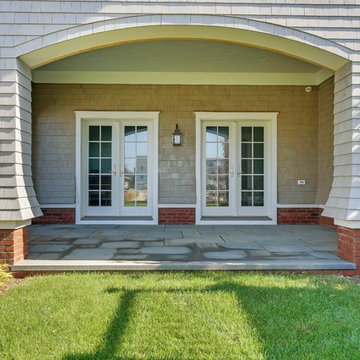
Motion City Media
Mittelgroßes Maritimes Foyer mit bunten Wänden, gebeiztem Holzboden, Doppeltür, Haustür aus Glas und weißem Boden in New York
Mittelgroßes Maritimes Foyer mit bunten Wänden, gebeiztem Holzboden, Doppeltür, Haustür aus Glas und weißem Boden in New York
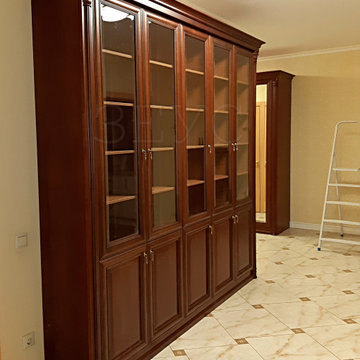
Большая и просторная прихожая - мечта любой хозяйки!
И вот, как мы обустроили прихожую нашего Клиента!)
Прихожая + шкаф-витрина.?
Индивидуальный проект. Такого "второго" нет нигде!
Настоящее дерево - как определенный вид искусства! Вносящие аристократичности и грациозности в атмосферу пространства.
Идеальный цвет мебели, который впишется в любой стиль...
Клиент доволен - мы счастливы!?
Мы изготавливаем качественную мебель по индивидуальным размерам.
Предлагаем широкий ассортимент изготовления мебели по Москве и Московской области.?
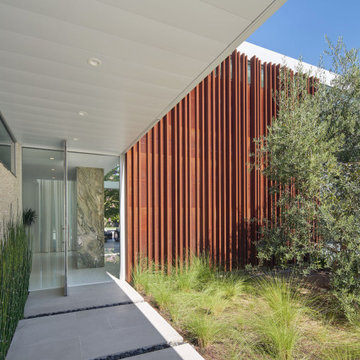
The Atherton House is a family compound for a professional couple in the tech industry, and their two teenage children. After living in Singapore, then Hong Kong, and building homes there, they looked forward to continuing their search for a new place to start a life and set down roots.
The site is located on Atherton Avenue on a flat, 1 acre lot. The neighboring lots are of a similar size, and are filled with mature planting and gardens. The brief on this site was to create a house that would comfortably accommodate the busy lives of each of the family members, as well as provide opportunities for wonder and awe. Views on the site are internal. Our goal was to create an indoor- outdoor home that embraced the benign California climate.
The building was conceived as a classic “H” plan with two wings attached by a double height entertaining space. The “H” shape allows for alcoves of the yard to be embraced by the mass of the building, creating different types of exterior space. The two wings of the home provide some sense of enclosure and privacy along the side property lines. The south wing contains three bedroom suites at the second level, as well as laundry. At the first level there is a guest suite facing east, powder room and a Library facing west.
The north wing is entirely given over to the Primary suite at the top level, including the main bedroom, dressing and bathroom. The bedroom opens out to a roof terrace to the west, overlooking a pool and courtyard below. At the ground floor, the north wing contains the family room, kitchen and dining room. The family room and dining room each have pocketing sliding glass doors that dissolve the boundary between inside and outside.
Connecting the wings is a double high living space meant to be comfortable, delightful and awe-inspiring. A custom fabricated two story circular stair of steel and glass connects the upper level to the main level, and down to the basement “lounge” below. An acrylic and steel bridge begins near one end of the stair landing and flies 40 feet to the children’s bedroom wing. People going about their day moving through the stair and bridge become both observed and observer.
The front (EAST) wall is the all important receiving place for guests and family alike. There the interplay between yin and yang, weathering steel and the mature olive tree, empower the entrance. Most other materials are white and pure.
The mechanical systems are efficiently combined hydronic heating and cooling, with no forced air required.
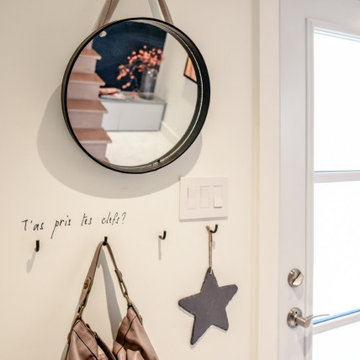
House main entrance
Modernes Foyer mit bunten Wänden, Marmorboden, Einzeltür, Haustür aus Glas und weißem Boden in Montreal
Modernes Foyer mit bunten Wänden, Marmorboden, Einzeltür, Haustür aus Glas und weißem Boden in Montreal
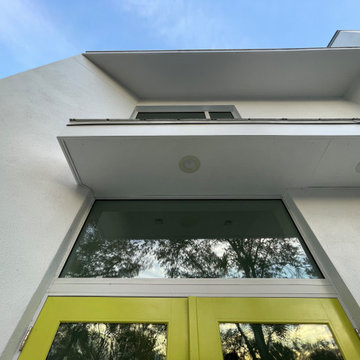
Große Moderne Haustür mit weißer Wandfarbe, Betonboden, Doppeltür, Haustür aus Glas und weißem Boden in Tampa
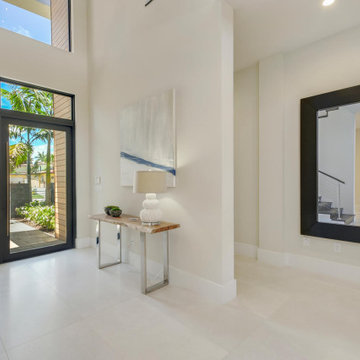
Moderner Eingang mit Korridor, weißer Wandfarbe, Porzellan-Bodenfliesen, Schiebetür, Haustür aus Glas und weißem Boden in Miami
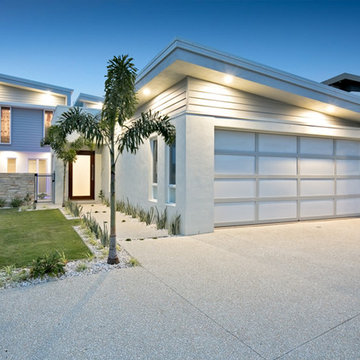
Luxury waterfront home in canal estate
Geräumige Maritime Haustür mit weißer Wandfarbe, Betonboden, Drehtür, Haustür aus Glas und weißem Boden in Brisbane
Geräumige Maritime Haustür mit weißer Wandfarbe, Betonboden, Drehtür, Haustür aus Glas und weißem Boden in Brisbane
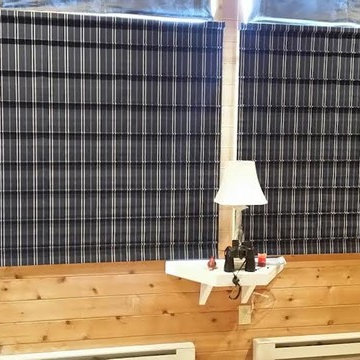
Mittelgroße Klassische Haustür mit brauner Wandfarbe, Porzellan-Bodenfliesen, Einzeltür, Haustür aus Glas und weißem Boden in Sonstige
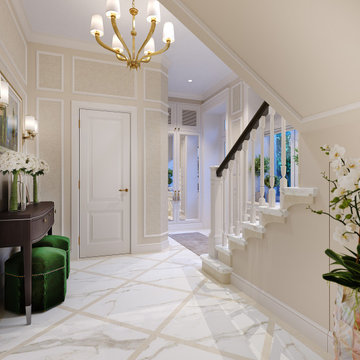
3d interior rendering of a traditional-style staircase with two colored marble for treads and risers.
Mittelgroßes Klassisches Foyer mit beiger Wandfarbe, Marmorboden, Einzeltür, Haustür aus Glas, weißem Boden und Wandpaneelen in Houston
Mittelgroßes Klassisches Foyer mit beiger Wandfarbe, Marmorboden, Einzeltür, Haustür aus Glas, weißem Boden und Wandpaneelen in Houston
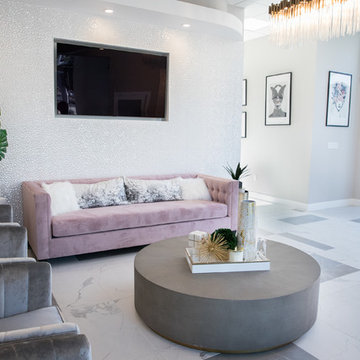
Mittelgroßes Modernes Foyer mit Marmorboden, Doppeltür, Haustür aus Glas und weißem Boden in Los Angeles
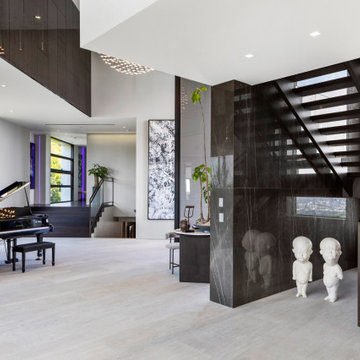
Summitridge Drive Beverly Hills modern home interior design
Modernes Foyer mit weißer Wandfarbe, Drehtür, Haustür aus Glas und weißem Boden in Los Angeles
Modernes Foyer mit weißer Wandfarbe, Drehtür, Haustür aus Glas und weißem Boden in Los Angeles
Eingang mit Haustür aus Glas und weißem Boden Ideen und Design
8
