Eingang mit Haustür aus Metall und braunem Boden Ideen und Design
Suche verfeinern:
Budget
Sortieren nach:Heute beliebt
61 – 80 von 286 Fotos
1 von 3
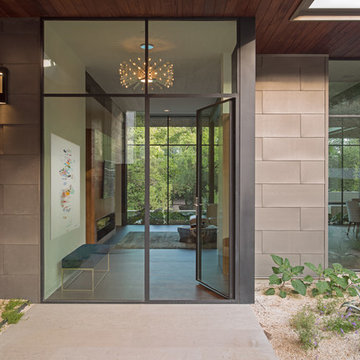
Surrounded by nature in the quiet Rollingwood neighborhood, this elegant soft contemporary home is screened from the street with a private courtyard initiated by a dynamic board formed concrete wall and refined landscape. The expansive use of floor-to-ceiling glass at the rear of the home opens up the view to Zilker Park and can be experienced from the covered outdoor living space and just about every room from inside the home.
Photo Credit: Paul Bardagjy
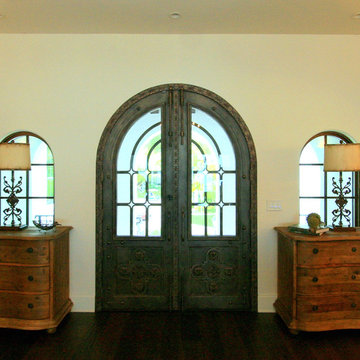
Shot of the foyer space with the castle-like arched double doors.
Mittelgroße Mediterrane Haustür mit Doppeltür, Haustür aus Metall, beiger Wandfarbe, dunklem Holzboden und braunem Boden in Tampa
Mittelgroße Mediterrane Haustür mit Doppeltür, Haustür aus Metall, beiger Wandfarbe, dunklem Holzboden und braunem Boden in Tampa
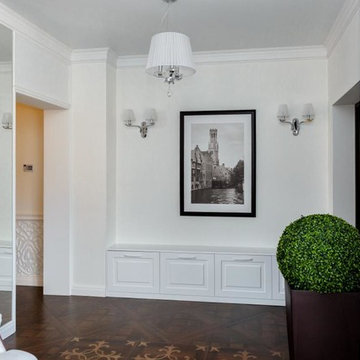
Холл в стиле неоклассике. Белые, светлые стены. На стенах, бра, картина.
Mittelgroßes Klassisches Foyer mit weißer Wandfarbe, Keramikboden, Einzeltür, Haustür aus Metall und braunem Boden in Sonstige
Mittelgroßes Klassisches Foyer mit weißer Wandfarbe, Keramikboden, Einzeltür, Haustür aus Metall und braunem Boden in Sonstige
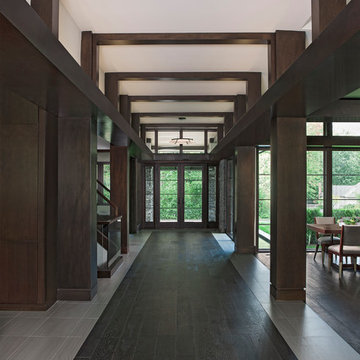
Photos by Beth Singer
Architecture/Build: Luxe Homes Design Build
Großes Modernes Foyer mit beiger Wandfarbe, Keramikboden, Doppeltür, Haustür aus Metall und braunem Boden in Detroit
Großes Modernes Foyer mit beiger Wandfarbe, Keramikboden, Doppeltür, Haustür aus Metall und braunem Boden in Detroit
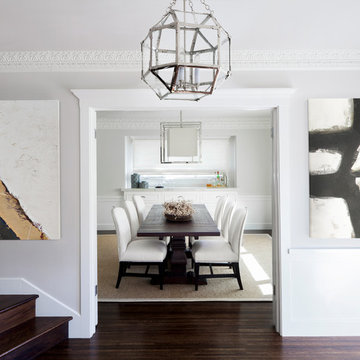
View into the dining room is flanked by stunning art provided by Simon Breitbard Fine Arts in San Francisco. (Artist Myke Reilly, Itulia and Ace Bird Village). Stair landing was re-designed for better circulation and flooring stained to match the historic original. Overscale lighting pendants by Circa Lighting give this classic space a bit of drama, and an edge. Dining room built-in with marble countertop was custom designed.
Helynn Ospina Photography.
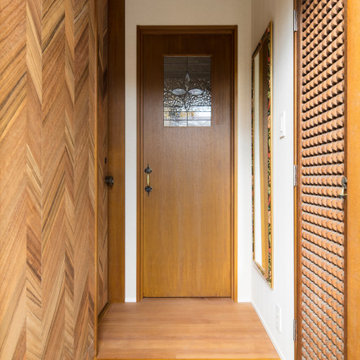
建て替え前の建物の建具や真鍮の取っ手などを再利用した玄関。ヘリンボーン化粧合板の壁と建具は新設。
PHOTO:Brian Sawazaki Photography
Kleiner Asiatischer Eingang mit Korridor, weißer Wandfarbe, dunklem Holzboden, Einzeltür, Haustür aus Metall und braunem Boden in Tokio
Kleiner Asiatischer Eingang mit Korridor, weißer Wandfarbe, dunklem Holzboden, Einzeltür, Haustür aus Metall und braunem Boden in Tokio
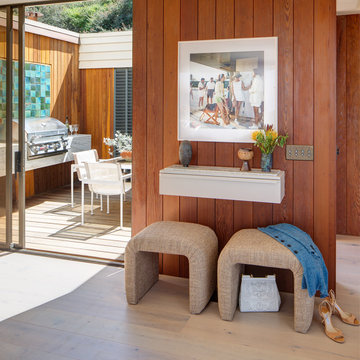
Mittelgroßes Retro Foyer mit brauner Wandfarbe, hellem Holzboden, Schiebetür, Haustür aus Metall, braunem Boden und Wandpaneelen in San Diego
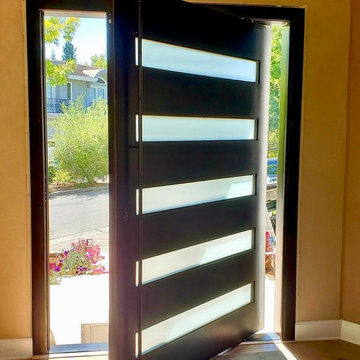
Giant Iron Pivot door
Große Moderne Haustür mit gelber Wandfarbe, hellem Holzboden, Drehtür, Haustür aus Metall und braunem Boden in San Francisco
Große Moderne Haustür mit gelber Wandfarbe, hellem Holzboden, Drehtür, Haustür aus Metall und braunem Boden in San Francisco
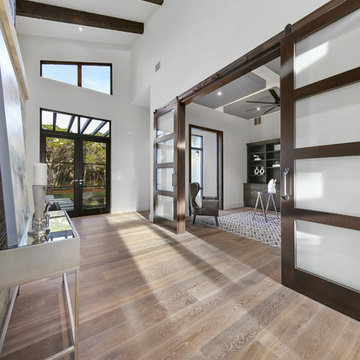
hill country contemporary house designed by oscar e flores design studio in cordillera ranch on a 14 acre property
Großes Klassisches Foyer mit weißer Wandfarbe, Porzellan-Bodenfliesen, Doppeltür, Haustür aus Metall und braunem Boden in Austin
Großes Klassisches Foyer mit weißer Wandfarbe, Porzellan-Bodenfliesen, Doppeltür, Haustür aus Metall und braunem Boden in Austin
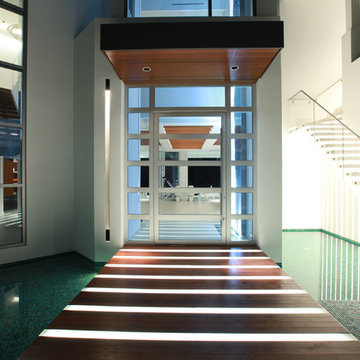
This home was designed with a clean, modern aesthetic that imposes a commanding view of its expansive riverside lot. The wide-span, open wing design provides a feeling of open movement and flow throughout the home. Interior design elements are tightly edited to their most elemental form. Simple yet daring lines simultaneously convey a sense of energy and tranquility. Super-matte, zero sheen finishes are punctuated by brightly polished stainless steel and are further contrasted by thoughtful use of natural textures and materials. The judges said “this home would be like living in a sculpture. It’s sleek and luxurious at the same time.”
The award for Best In Show goes to
RG Designs Inc. and K2 Design Group
Designers: Richard Guzman with Jenny Provost
From: Bonita Springs, Florida

Mittelgroßes Modernes Foyer mit grauer Wandfarbe, braunem Holzboden, Einzeltür, Haustür aus Metall und braunem Boden in Tokio
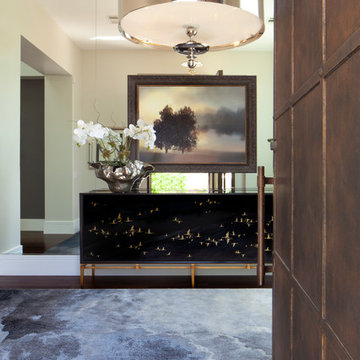
Großes Modernes Foyer mit bunten Wänden, dunklem Holzboden, Drehtür, Haustür aus Metall und braunem Boden in Orange County
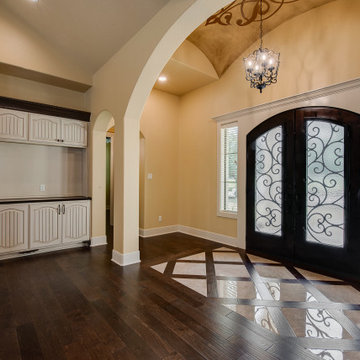
A beautiful home in Miramont Golf Community. Design and the details are numerous in this lovely tuscan style home. Custom designed wrought iron front door is a perfect entrance into this home.
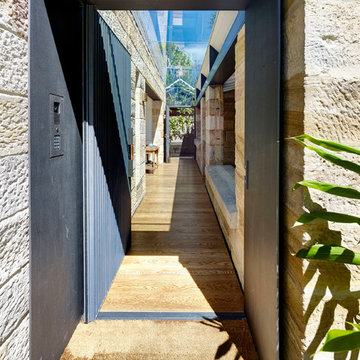
Michael Nicholson
Moderne Haustür mit hellem Holzboden, Drehtür, Haustür aus Metall, brauner Wandfarbe und braunem Boden in Sydney
Moderne Haustür mit hellem Holzboden, Drehtür, Haustür aus Metall, brauner Wandfarbe und braunem Boden in Sydney
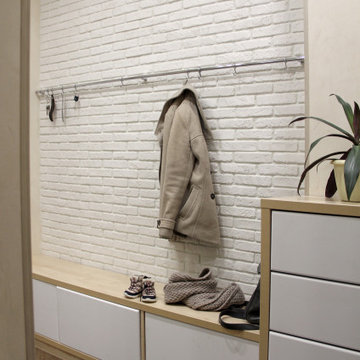
Mittelgroßer Moderner Eingang mit Korridor, beiger Wandfarbe, Laminat, Einzeltür, Haustür aus Metall und braunem Boden in Sonstige
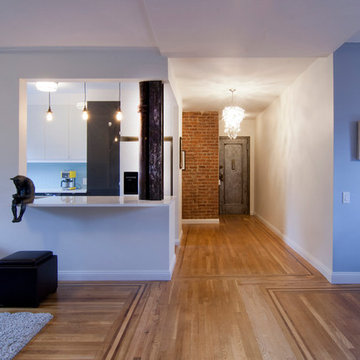
3 bedroom gut renovation, pre-war lower east side apartment. Refinished existing hardwood floors, new guest room with bi-fold french doors, exposed existing brick, Ikea Kitchen, refurbished existing cove crown moulding
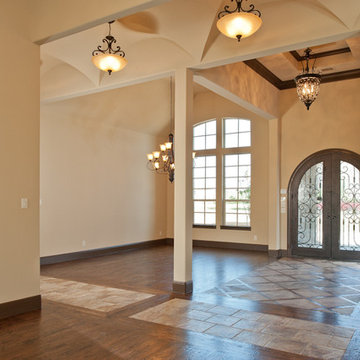
Großes Klassisches Foyer mit beiger Wandfarbe, Keramikboden, Doppeltür, Haustür aus Metall und braunem Boden in Dallas
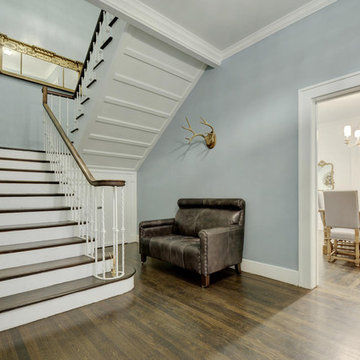
The historical Pemberton Heights home of Texas Governors Ma (Miriam) and Pa (James) Ferguson, built in 1910, is carefully restored to its original state.
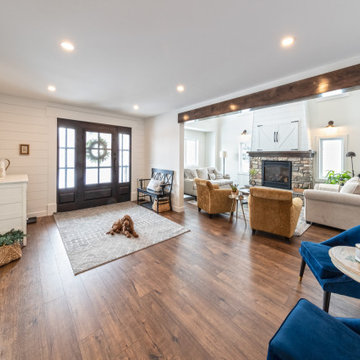
Take a look at the transformation of this 90's era home into a modern craftsman! We did a full interior and exterior renovation down to the studs on all three levels that included re-worked floor plans, new exterior balcony, movement of the front entry to the other street side, a beautiful new front porch, an addition to the back, and an addition to the garage to make it a quad. The inside looks gorgeous! Basically, this is now a new home!
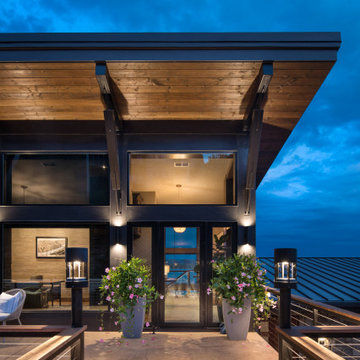
Due to the slope of the site a bridge was used to enter the house. Below the front patio is the garage. Views through the house were very important and the first thing you see going into the house is the view through to the lake.
Photos: © 2020 Matt Kocourek, All
Rights Reserved
Eingang mit Haustür aus Metall und braunem Boden Ideen und Design
4