Eingang mit hellem Holzboden und gewölbter Decke Ideen und Design
Sortieren nach:Heute beliebt
81 – 100 von 287 Fotos
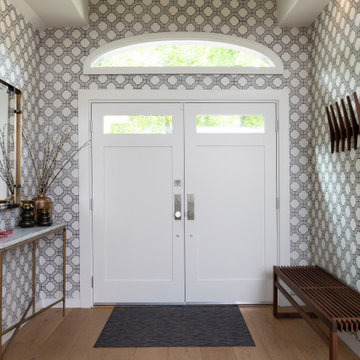
The entry into the home is covered in a graphic black, white and gray print. A brass and stone entry table has a brass mirror above it. The walnut slatted bench has a coatrack above it, echoing the slatted lines.
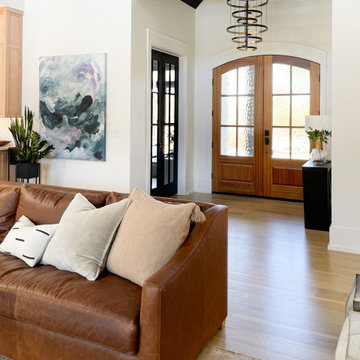
Großer Moderner Eingang mit weißer Wandfarbe, hellem Holzboden, Doppeltür, hellbrauner Holzhaustür, beigem Boden und gewölbter Decke in Nashville
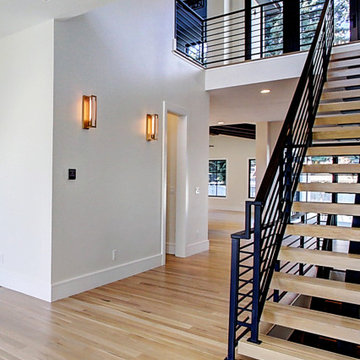
Inspired by the iconic American farmhouse, this transitional home blends a modern sense of space and living with traditional form and materials. Details are streamlined and modernized, while the overall form echoes American nastolgia. Past the expansive and welcoming front patio, one enters through the element of glass tying together the two main brick masses.
The airiness of the entry glass wall is carried throughout the home with vaulted ceilings, generous views to the outside and an open tread stair with a metal rail system. The modern openness is balanced by the traditional warmth of interior details, including fireplaces, wood ceiling beams and transitional light fixtures, and the restrained proportion of windows.
The home takes advantage of the Colorado sun by maximizing the southern light into the family spaces and Master Bedroom, orienting the Kitchen, Great Room and informal dining around the outdoor living space through views and multi-slide doors, the formal Dining Room spills out to the front patio through a wall of French doors, and the 2nd floor is dominated by a glass wall to the front and a balcony to the rear.
As a home for the modern family, it seeks to balance expansive gathering spaces throughout all three levels, both indoors and out, while also providing quiet respites such as the 5-piece Master Suite flooded with southern light, the 2nd floor Reading Nook overlooking the street, nestled between the Master and secondary bedrooms, and the Home Office projecting out into the private rear yard. This home promises to flex with the family looking to entertain or stay in for a quiet evening.

Großes Maritimes Foyer mit weißer Wandfarbe, hellem Holzboden, beigem Boden, gewölbter Decke und Holzdielenwänden in Sonstige
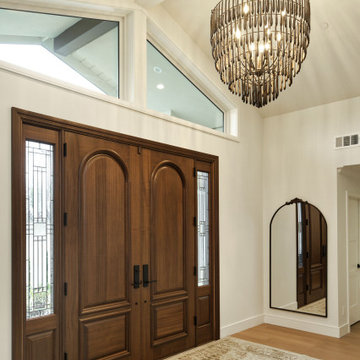
Großes Klassisches Foyer mit beiger Wandfarbe, hellem Holzboden, Doppeltür, dunkler Holzhaustür, buntem Boden und gewölbter Decke in San Francisco
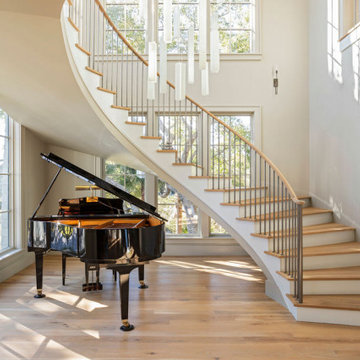
Geräumiges Modernes Foyer mit beiger Wandfarbe, hellem Holzboden, Einzeltür, braunem Boden und gewölbter Decke in Charleston
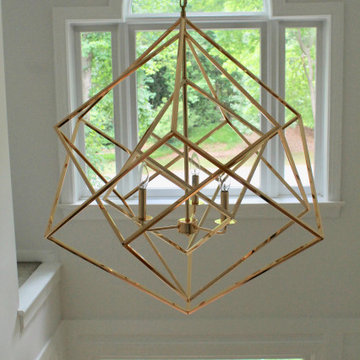
All this classic home needed was some new life and love poured into it. The client's had a very modern style and were drawn to Restoration Hardware inspirations. The palette we stuck to in this space incorporated easy neutrals, mixtures of brass, and black accents. We freshened up the original hardwood flooring throughout with a natural matte stain, added wainscoting to enhance the integrity of the home, and brightened the space with white paint making the rooms feel more expansive than reality.
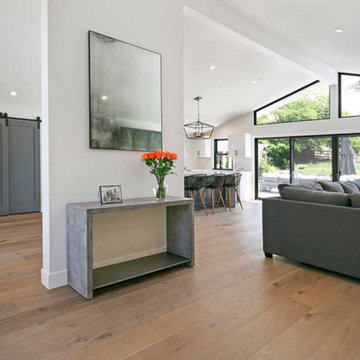
A partial wall was built for support and to create an aesthetic division of the rooms.
Modernes Foyer mit weißer Wandfarbe, hellem Holzboden, Doppeltür, grauer Haustür, beigem Boden und gewölbter Decke in San Francisco
Modernes Foyer mit weißer Wandfarbe, hellem Holzboden, Doppeltür, grauer Haustür, beigem Boden und gewölbter Decke in San Francisco
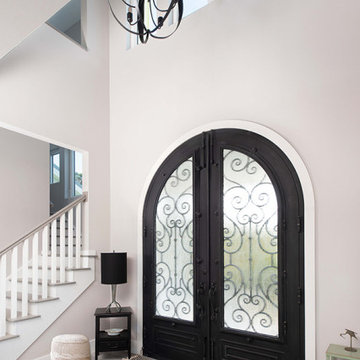
The two-story entry provides a view into the great room with water views beyond.
Große Maritime Haustür mit grauer Wandfarbe, hellem Holzboden, Doppeltür, dunkler Holzhaustür, grauem Boden und gewölbter Decke in Sonstige
Große Maritime Haustür mit grauer Wandfarbe, hellem Holzboden, Doppeltür, dunkler Holzhaustür, grauem Boden und gewölbter Decke in Sonstige

Geräumiges Maritimes Foyer mit weißer Wandfarbe, hellem Holzboden, Doppeltür, dunkler Holzhaustür, beigem Boden und gewölbter Decke in Vancouver
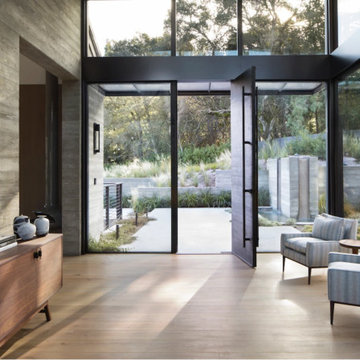
Moderne Haustür mit Drehtür, dunkler Holzhaustür, Holzwänden, gewölbter Decke, hellem Holzboden und grauer Wandfarbe in San Francisco
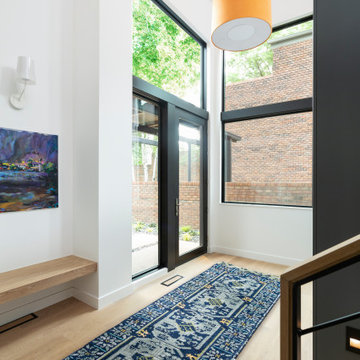
The bright floors and walls accentuate the dark details and balance the space. With huge windows and even a glass door, this space is never lacking natural light and a view of nature.
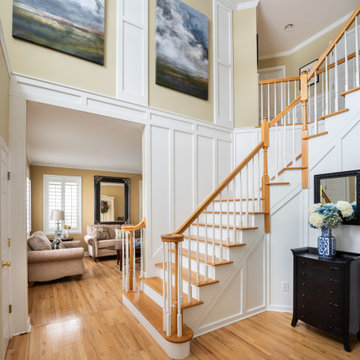
Recessed wainscot paneling that go from floor to ceiling. They were added to this two story entry way and throughout the hallway upstairs for a beautiful framed accent.
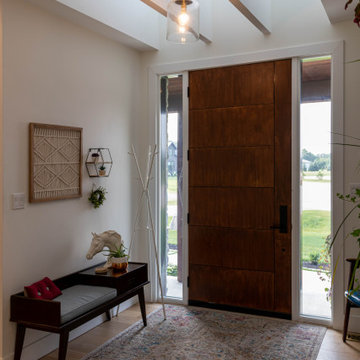
Mittelgroße Klassische Haustür mit weißer Wandfarbe, hellem Holzboden, Einzeltür, hellbrauner Holzhaustür, buntem Boden und gewölbter Decke in Toronto
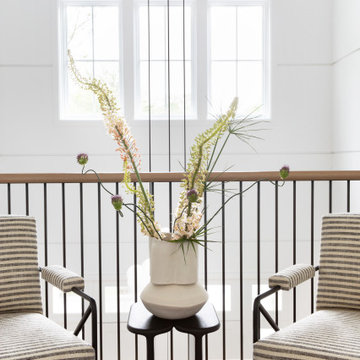
Advisement + Design - Construction advisement, custom millwork & custom furniture design, interior design & art curation by Chango & Co.
Große Klassische Haustür mit weißer Wandfarbe, hellem Holzboden, Doppeltür, weißer Haustür, braunem Boden, gewölbter Decke und Holzwänden in New York
Große Klassische Haustür mit weißer Wandfarbe, hellem Holzboden, Doppeltür, weißer Haustür, braunem Boden, gewölbter Decke und Holzwänden in New York
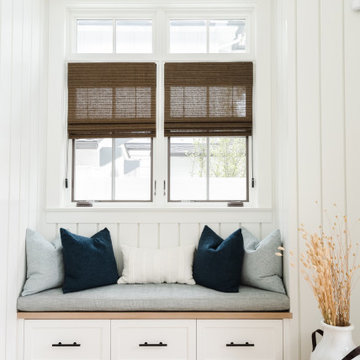
Großes Country Foyer mit weißer Wandfarbe, hellem Holzboden, blauer Haustür, braunem Boden, gewölbter Decke und Holzdielenwänden in San Diego
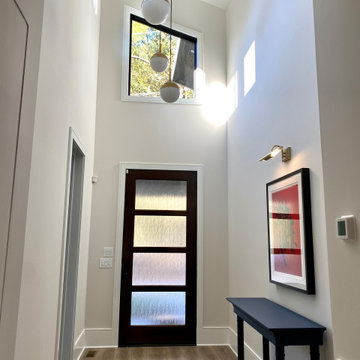
A contemporary entryway with high ceilings, great lighting, and contrasting accessories.
Großes Modernes Foyer mit grauer Wandfarbe, hellem Holzboden, Einzeltür, schwarzer Haustür, gewölbter Decke und braunem Boden in Raleigh
Großes Modernes Foyer mit grauer Wandfarbe, hellem Holzboden, Einzeltür, schwarzer Haustür, gewölbter Decke und braunem Boden in Raleigh
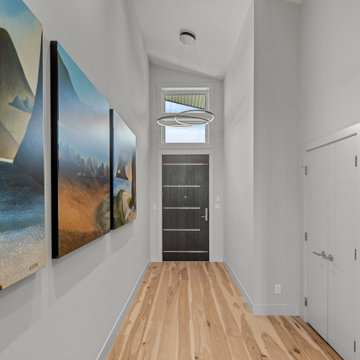
The Quamichan Net Zero Home is the Cowichan Valley’s first officially labelled Net Zero Home. Designed by award-winning Hoyt Design Co., it is located on the shores of Quamichan Lake in Duncan. It features 3,397 sq. ft. of living space over 2 levels. The design had to be carefully crafted to fit between two existing homes on a tight subdivision lot. But it captures the views of the lake beautifully through the large triple pane windows.
This custom home has 3 bedrooms, 3.5 bathrooms, a fitness room, and a large workshop. The home also includes a 474 sq. ft. garage and two levels of decking at the rear.
Recently, Quamichan Net Zero won a Gold Award for Best Single Family Detached Home $1 – 1.2 Million in the Victoria Residential Builders' Association's CARE Awards.
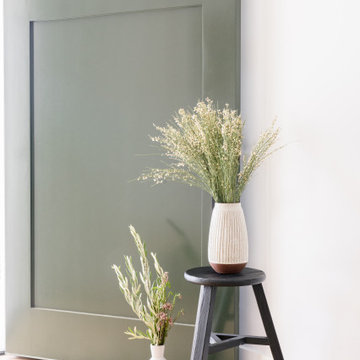
Mittelgroße Skandinavische Haustür mit weißer Wandfarbe, hellem Holzboden, Klöntür, grüner Haustür, braunem Boden und gewölbter Decke in Orange County
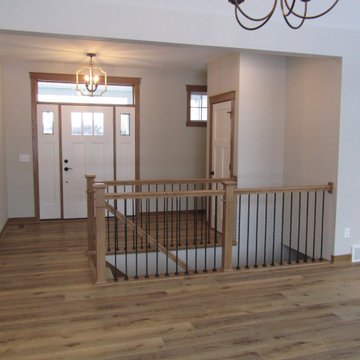
Mittelgroße Landhaus Haustür mit beiger Wandfarbe, hellem Holzboden, Einzeltür, Haustür aus Glas, braunem Boden und gewölbter Decke in Milwaukee
Eingang mit hellem Holzboden und gewölbter Decke Ideen und Design
5