Eingang mit heller Holzhaustür und Tapetenwänden Ideen und Design
Suche verfeinern:
Budget
Sortieren nach:Heute beliebt
121 – 134 von 134 Fotos
1 von 3

le hall d'entrée s'affirme avec un papier peint graphique
Mittelgroßes Mid-Century Foyer mit gelber Wandfarbe, dunklem Holzboden, braunem Boden, Einzeltür, heller Holzhaustür und Tapetenwänden in Straßburg
Mittelgroßes Mid-Century Foyer mit gelber Wandfarbe, dunklem Holzboden, braunem Boden, Einzeltür, heller Holzhaustür und Tapetenwänden in Straßburg
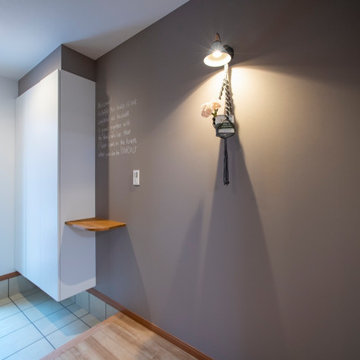
玄関ホールの壁紙は、チョークが使えます。
ウエルカムメッセージを書いたり、おもいおもいの絵を描いたり。
住んでから楽しめる工夫がたくさんあります。
Kleiner Retro Eingang mit Korridor, grauer Wandfarbe, Sperrholzboden, Einzeltür, heller Holzhaustür, braunem Boden, Tapetendecke und Tapetenwänden in Sonstige
Kleiner Retro Eingang mit Korridor, grauer Wandfarbe, Sperrholzboden, Einzeltür, heller Holzhaustür, braunem Boden, Tapetendecke und Tapetenwänden in Sonstige
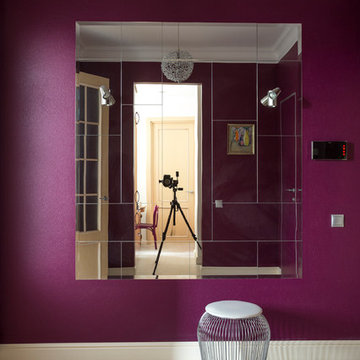
Небольшая прихожая покрашена в брусничный цвет, что придает помешению динамичность и яркость. Зеркало во всю стену расширяет визуально пространство и прибавляет освещенности.
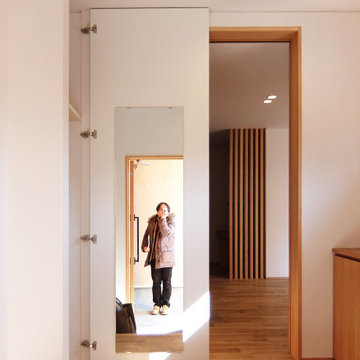
「成岩の家」のリ玄関ホールです。
Mittelgroßer Moderner Eingang mit weißer Wandfarbe, braunem Holzboden, Doppeltür, heller Holzhaustür, Tapetendecke und Tapetenwänden
Mittelgroßer Moderner Eingang mit weißer Wandfarbe, braunem Holzboden, Doppeltür, heller Holzhaustür, Tapetendecke und Tapetenwänden
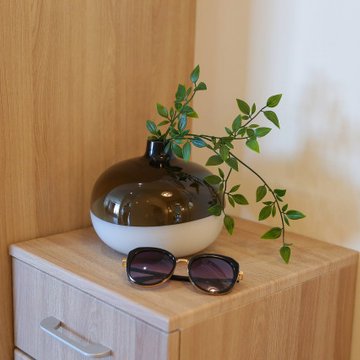
Kleine Moderne Haustür mit beiger Wandfarbe, Porzellan-Bodenfliesen, Einzeltür, heller Holzhaustür, beigem Boden und Tapetenwänden in Moskau
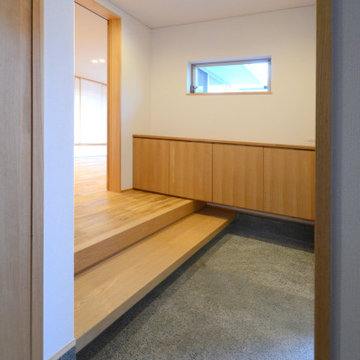
「成岩の家」のリ玄関ホールです。
Mittelgroßer Moderner Eingang mit weißer Wandfarbe, braunem Holzboden, Doppeltür, heller Holzhaustür, Tapetendecke und Tapetenwänden
Mittelgroßer Moderner Eingang mit weißer Wandfarbe, braunem Holzboden, Doppeltür, heller Holzhaustür, Tapetendecke und Tapetenwänden
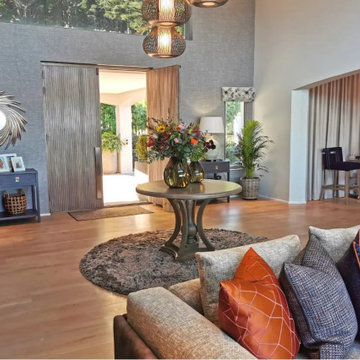
Once you step into the entrance at our Ruyteplaats project, you are immediately drawn towards the sprawling views across Hout Bay and the ocean below.
Cheryl wanted this space to feel warm and inviting, pulling you in towards the areas that lie beyond, by designing bespoke items with lots of rich woods, texture and a colour palette of Neutrals, Deep Blue Jewel tones and rich Tans.
The double volume entrance area called for bold light fittings in the form of 3 x Black pendants which hang at various heights, never detracting from the views ahead.
A gorgeous, round, bespoke flower table with hand carved detailing on the base, holds hand blown glass vases with a colourful array of fresh flowers, which welcomes one and causes one to pause here and take a breath, before taking in the rest of the open plan space.
Two bespoke custom designed consol tables flank the striking front door.
Cheryl loves layering with textures to create depth, and the wall paper used on these walls have just the right amount of tactility to add more interest.
Plants in wicker baskets gives life to any space, and the custom designed screen behind the plants seperate the Library from the Entrance Hall, giving the Library a bit of privacy but still allowing maximum light in this space.
It’s all in the details, always and in all ways.
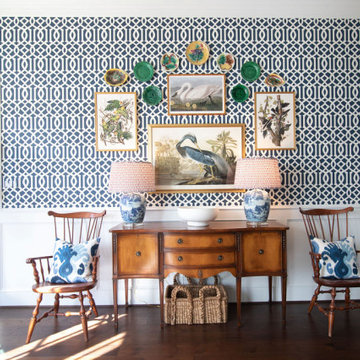
Großes Klassisches Foyer mit weißer Wandfarbe, dunklem Holzboden, Einzeltür, heller Holzhaustür, braunem Boden und Tapetenwänden in Houston
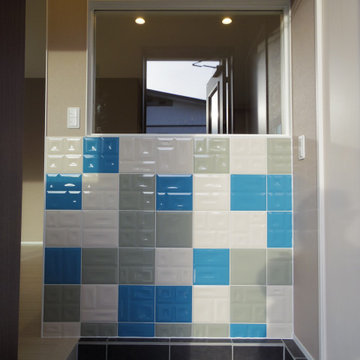
Eingang mit Porzellan-Bodenfliesen, Einzeltür, heller Holzhaustür, schwarzem Boden, Tapetendecke und Tapetenwänden in Sonstige
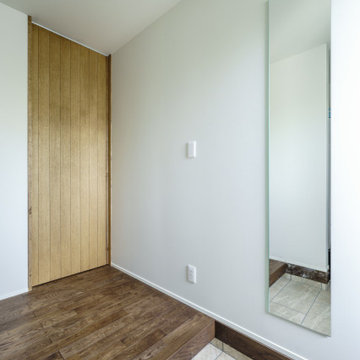
リゾートホテルみたいなデッキがほしい。
沖縄にあるようなガラスや石材をつかいたい。
オーク無垢フロアを使って落ち着いた雰囲気に。
和室はリビングと一体になるような使い方を。
家族みんなでいっぱい考え、たったひとつ間取りにたどり着いた。
光と風を取り入れ、快適に暮らせるようなつくりを。
そんな理想を取り入れた建築計画を一緒に考えました。
そして、家族の想いがまたひとつカタチになりました。
家族構成:30代夫婦+子供3人
施工面積: 142.42㎡(43.08坪)
竣工:2022年8月
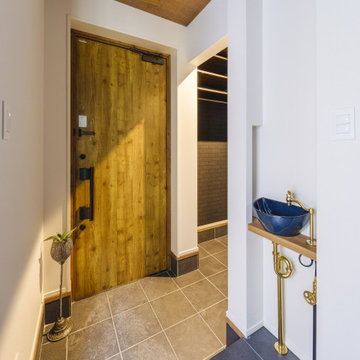
狭小地だけど明るいリビングがいい。
在宅勤務に対応した書斎がいる。
落ち着いたモスグリーンとレッドシダーの外壁。
家事がしやすいように最適な間取りを。
家族のためだけの動線を考え、たったひとつ間取りにたどり着いた。
快適に暮らせるように付加断熱で覆った。
そんな理想を取り入れた建築計画を一緒に考えました。
そして、家族の想いがまたひとつカタチになりました。
外皮平均熱貫流率(UA値) : 0.37W/m2・K
断熱等性能等級 : 等級[4]
一次エネルギー消費量等級 : 等級[5]
耐震等級 : 等級[3]
構造計算:許容応力度計算
仕様:
長期優良住宅認定
地域型住宅グリーン化事業(長寿命型)
家族構成:30代夫婦
施工面積:95.22 ㎡ ( 28.80 坪)
竣工:2021年3月
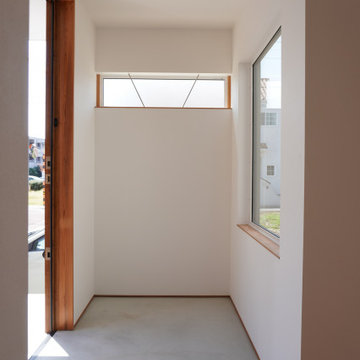
Kleiner Eingang mit Korridor, weißer Wandfarbe, Betonboden, Einzeltür, heller Holzhaustür, grauem Boden, Tapetendecke und Tapetenwänden in Sonstige
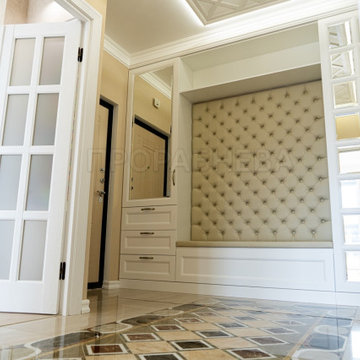
Klassischer Eingang mit beiger Wandfarbe, Porzellan-Bodenfliesen, Einzeltür, heller Holzhaustür, beigem Boden, Holzdecke und Tapetenwänden in Sankt Petersburg
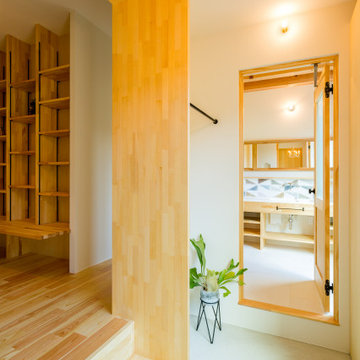
Mediterraner Eingang mit Korridor, weißer Wandfarbe, Betonboden, Einzeltür, heller Holzhaustür, grauem Boden, Tapetendecke und Tapetenwänden in Sonstige
Eingang mit heller Holzhaustür und Tapetenwänden Ideen und Design
7