Eingang mit heller Holzhaustür und Wandgestaltungen Ideen und Design
Suche verfeinern:
Budget
Sortieren nach:Heute beliebt
61 – 80 von 324 Fotos
1 von 3

This charming, yet functional entry has custom, mudroom style cabinets, shiplap accent wall with chevron pattern, dark bronze cabinet pulls and coat hooks.
Photo by Molly Rose Photography
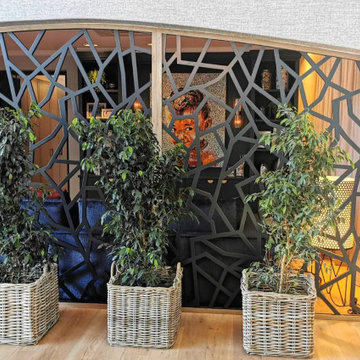
Once you step into the entrance at our Ruyteplaats project, you are immediately drawn towards the sprawling views across Hout Bay and the ocean below.
Cheryl wanted this space to feel warm and inviting, pulling you in towards the areas that lie beyond, by designing bespoke items with lots of rich woods, texture and a colour palette of Neutrals, Deep Blue Jewel tones and rich Tans.
The double volume entrance area called for bold light fittings in the form of 3 x Black pendants which hang at various heights, never detracting from the views ahead.
A gorgeous, round, bespoke flower table with hand carved detailing on the base, holds hand blown glass vases with a colourful array of fresh flowers, which welcomes one and causes one to pause here and take a breath, before taking in the rest of the open plan space.
Two bespoke custom designed consol tables flank the striking front door.
Cheryl loves layering with textures to create depth, and the wall paper used on these walls have just the right amount of tactility to add more interest.
Plants in wicker baskets gives life to any space, and the custom designed screen behind the plants seperate the Library from the Entrance Hall, giving the Library a bit of privacy but still allowing maximum light in this space.
It’s all in the details, always and in all ways.

Pour une entrée avec style, un bleu foncé a été choisi pour faire une "boite".
Kleine Retro Haustür mit blauer Wandfarbe, Keramikboden, Einzeltür, heller Holzhaustür, grauem Boden, Tapetendecke und Tapetenwänden in Straßburg
Kleine Retro Haustür mit blauer Wandfarbe, Keramikboden, Einzeltür, heller Holzhaustür, grauem Boden, Tapetendecke und Tapetenwänden in Straßburg
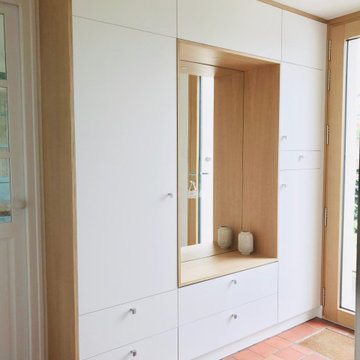
Création d'un meuble sur mesure offrant une belle capacité de rangement
Kleines Klassisches Foyer mit weißer Wandfarbe, Terrakottaboden, Einzeltür, heller Holzhaustür, rotem Boden und Tapetenwänden in Nantes
Kleines Klassisches Foyer mit weißer Wandfarbe, Terrakottaboden, Einzeltür, heller Holzhaustür, rotem Boden und Tapetenwänden in Nantes
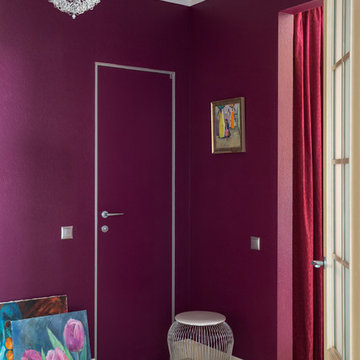
Небольшая прихожая покрашена в брусничный цвет, что придает помешению динамичность и яркость.
Kleines Modernes Foyer mit lila Wandfarbe, Keramikboden, heller Holzhaustür und Tapetenwänden in Moskau
Kleines Modernes Foyer mit lila Wandfarbe, Keramikboden, heller Holzhaustür und Tapetenwänden in Moskau
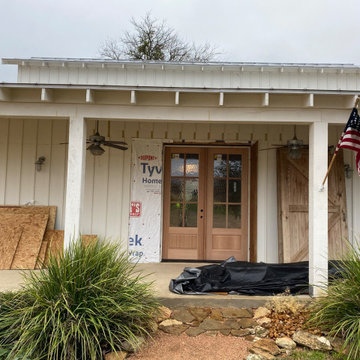
New front doors on the barn conversion.
Landhausstil Eingang mit Doppeltür, heller Holzhaustür und Holzdielenwänden in Austin
Landhausstil Eingang mit Doppeltür, heller Holzhaustür und Holzdielenwänden in Austin
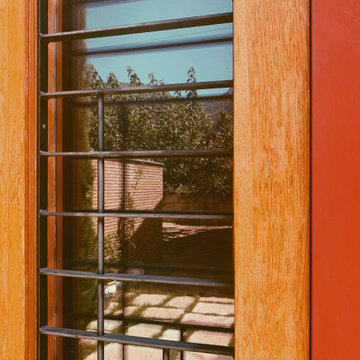
Mittelgroße Moderne Haustür mit Keramikboden, Einzeltür, heller Holzhaustür, beigem Boden und Ziegelwänden in Alicante-Costa Blanca
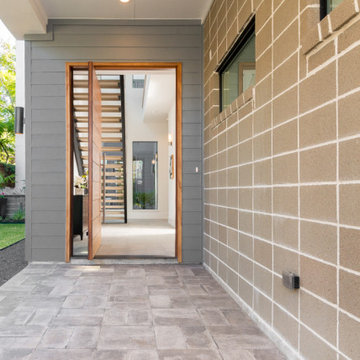
Große Moderne Haustür mit grauer Wandfarbe, Keramikboden, Drehtür, heller Holzhaustür, beigem Boden und Ziegelwänden in Houston
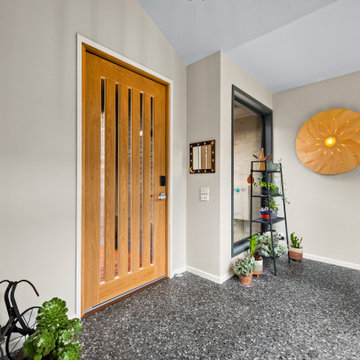
Mittelgroße Moderne Haustür mit Drehtür, heller Holzhaustür und Ziegelwänden in Melbourne

le hall d'entrée s'affirme avec un papier peint graphique
Mittelgroßes Mid-Century Foyer mit gelber Wandfarbe, dunklem Holzboden, braunem Boden, Einzeltür, heller Holzhaustür und Tapetenwänden in Straßburg
Mittelgroßes Mid-Century Foyer mit gelber Wandfarbe, dunklem Holzboden, braunem Boden, Einzeltür, heller Holzhaustür und Tapetenwänden in Straßburg

Architect: Michael Morrow, Kinneymorrow Architecture
Builder: Galvas Construction
For this contemporary beach escape in the affluent resort community of Alys Beach, Florida, the team at E. F. San Juan constructed a series of unique Satina™ tropical hardwood screens that form parts of the home’s facade, railings, courtyard gate, and more. “Architect Michael Morrow of Kinneymorrow Architecture came to us with his design inspiration, and I have to say that we knocked it out of the park,” says E. F. San Juan’s president, Edward San Juan.
Challenges:
The seeming simplicity of this exterior facade is deceptively complex. The horizontal lines and spacing that Michael wanted to carry through the facade encompassed gates, shutters, screens, balcony rails, and rain shields had to be incredibly precise to fit seamlessly and remain intact through the years. “It’s always a challenge to execute contemporary details, as there is nowhere to hide imperfections,” says Michael. “The reality of being in a seaside climate compounded on top of that, especially working with wood.”
Solution:
The E. F. San Juan engineering department worked out the complex fabrication details required to make Michael’s design inspiration come together, and the team at Galvas Construction did an excellent job of installing all pieces to bring the plan to fruition. We used our trademarked Satina™ tropical hardwood to fabricate the facade and engineered tertiary attachment methods into the components to ensure longevity. “This was one of the most complex exteriors we have engineered, and, as always, we loved the challenge,” Edward says.
Michael adds, “The exterior woodwork on this project is the project, and so this one would not have been possible without E. F. San Juan. Collaborating was a joy, from working out the details to the exquisite realization. These folks have forgotten more about wood than most people will ever know in the first place!”
Thank you to Michael, Kinneymorrow, and the team at Galvas Construction for choosing E. F. San Juan.
---
Photography courtesy of Alys Beach

#thevrindavanproject
ranjeet.mukherjee@gmail.com thevrindavanproject@gmail.com
https://www.facebook.com/The.Vrindavan.Project
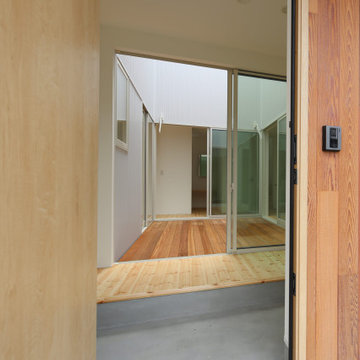
Moderner Eingang mit beiger Wandfarbe, hellem Holzboden, Schiebetür, heller Holzhaustür, braunem Boden, Tapetendecke und Tapetenwänden in Sonstige
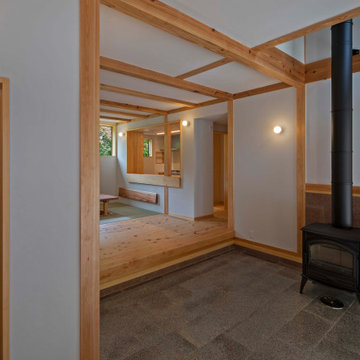
玄関土間には薪ストーブが置かれ、寒い時のメイン暖房です。床や壁への蓄熱と吹き抜けから2階への暖気の移動とダクトファンによる2階から床下への暖気移動による床下蓄熱などで、均一な熱環境を行えるようにしています。
Kleiner Klassischer Eingang mit Korridor, weißer Wandfarbe, Granitboden, Schiebetür, heller Holzhaustür, grauem Boden, freigelegten Dachbalken und Holzwänden in Sonstige
Kleiner Klassischer Eingang mit Korridor, weißer Wandfarbe, Granitboden, Schiebetür, heller Holzhaustür, grauem Boden, freigelegten Dachbalken und Holzwänden in Sonstige
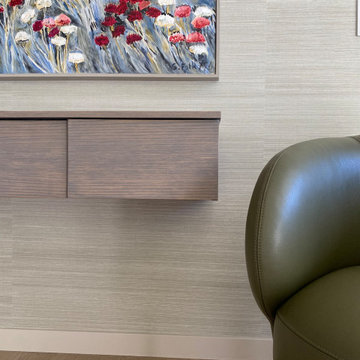
Moderner Eingang mit grüner Wandfarbe, hellem Holzboden, heller Holzhaustür und Tapetenwänden in Vancouver
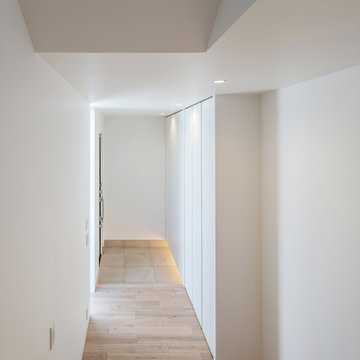
Mittelgroßer Moderner Eingang mit Korridor, beiger Wandfarbe, Keramikboden, Einzeltür, heller Holzhaustür, beigem Boden, Tapetendecke und Tapetenwänden in Nagoya
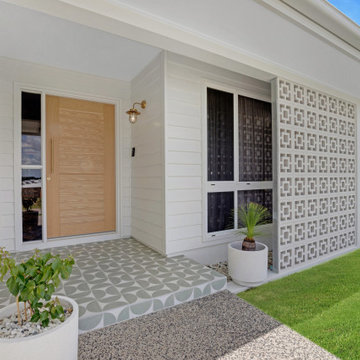
Entry
Moderner Eingang mit gelber Wandfarbe, Keramikboden, heller Holzhaustür und Wandpaneelen in Sonstige
Moderner Eingang mit gelber Wandfarbe, Keramikboden, heller Holzhaustür und Wandpaneelen in Sonstige
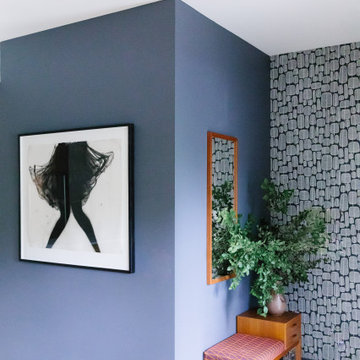
Entry into a modern family home filled with color and textures.
Mittelgroßes Modernes Foyer mit grauer Wandfarbe, hellem Holzboden, Einzeltür, heller Holzhaustür, beigem Boden, gewölbter Decke und Tapetenwänden in Calgary
Mittelgroßes Modernes Foyer mit grauer Wandfarbe, hellem Holzboden, Einzeltür, heller Holzhaustür, beigem Boden, gewölbter Decke und Tapetenwänden in Calgary
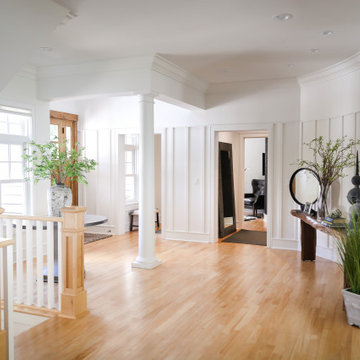
Großes Klassisches Foyer mit weißer Wandfarbe, hellem Holzboden, Einzeltür, heller Holzhaustür und vertäfelten Wänden in Sonstige

Mittelgroße Haustür mit grauer Wandfarbe, Schiebetür, heller Holzhaustür, grauem Boden, Holzdecke und Holzwänden in Sonstige
Eingang mit heller Holzhaustür und Wandgestaltungen Ideen und Design
4