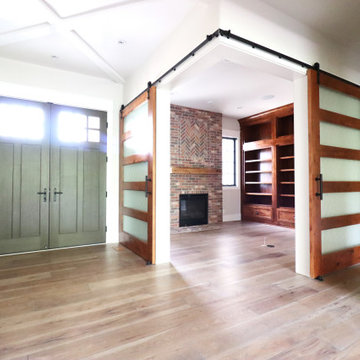Eingang mit Doppeltür und Holzdecke Ideen und Design
Suche verfeinern:
Budget
Sortieren nach:Heute beliebt
1 – 20 von 119 Fotos
1 von 3

Großer Klassischer Eingang mit grauer Wandfarbe, hellem Holzboden, braunem Boden, Holzdecke, Stauraum, Doppeltür und hellbrauner Holzhaustür in Chicago

Große Moderne Haustür mit weißer Wandfarbe, Betonboden, Doppeltür, Haustür aus Glas, grauem Boden, Holzdecke und Wandpaneelen in New Orleans
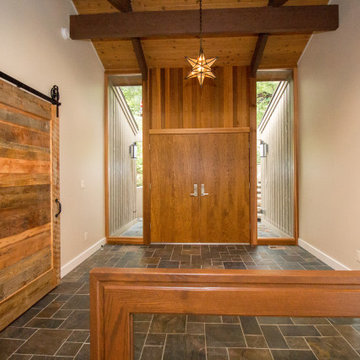
A fun eclectic remodel for our clients on the lake.
Mid-Century Foyer mit Schieferboden, Doppeltür, hellbrauner Holzhaustür und Holzdecke in Seattle
Mid-Century Foyer mit Schieferboden, Doppeltür, hellbrauner Holzhaustür und Holzdecke in Seattle

Cable Railing on Ash Floating Stairs
These Vermont homeowners were looking for a custom stair and railing system that saved space and kept their space open. For the materials, they chose to order two FLIGHT Systems. Their design decisions included a black stringer, colonial gray posts, and Ash treads with a Storm Gray finish. This finished project looks amazing when paired with the white interior and gray stone flooring, and pulls together the open views of the surrounding bay.

Beautiful Exterior Entryway designed by Mary-anne Tobin, designer and owner of Design Addiction. Based in Waikato.
Große Moderne Haustür mit weißer Wandfarbe, Betonboden, Doppeltür, schwarzer Haustür, grauem Boden und Holzdecke
Große Moderne Haustür mit weißer Wandfarbe, Betonboden, Doppeltür, schwarzer Haustür, grauem Boden und Holzdecke

Große Moderne Haustür mit brauner Wandfarbe, Betonboden, Doppeltür, Haustür aus Glas, grauem Boden, Holzdecke und Holzwänden in Sacramento

Mittelgroßes Modernes Foyer mit grauer Wandfarbe, braunem Holzboden, Doppeltür, schwarzer Haustür, braunem Boden und Holzdecke in Atlanta

Geräumiges Foyer mit weißer Wandfarbe, Doppeltür, Haustür aus Glas, buntem Boden und Holzdecke in Hawaii

Entering the single-story home, a custom double front door leads into a foyer with a 14’ tall, vaulted ceiling design imagined with stained planks and slats. The foyer floor design contrasts white dolomite slabs with the warm-toned wood floors that run throughout the rest of the home. Both the dolomite and engineered wood were selected for their durability, water resistance, and most importantly, ability to withstand the south Florida humidity. With many elements of the home leaning modern, like the white walls and high ceilings, mixing in warm wood tones ensures that the space still feels inviting and comfortable.

L'ingresso
Mittelgroßes Retro Foyer mit beiger Wandfarbe, Marmorboden, Doppeltür, heller Holzhaustür, beigem Boden und Holzdecke in Venedig
Mittelgroßes Retro Foyer mit beiger Wandfarbe, Marmorboden, Doppeltür, heller Holzhaustür, beigem Boden und Holzdecke in Venedig
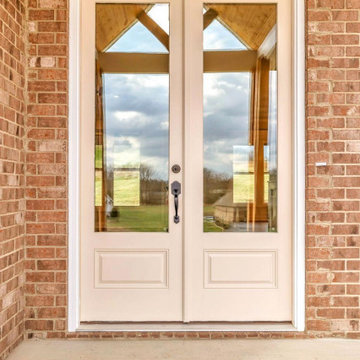
Double 8' Entry Doors
Großer Rustikaler Eingang mit Doppeltür, Haustür aus Glas und Holzdecke in Nashville
Großer Rustikaler Eingang mit Doppeltür, Haustür aus Glas und Holzdecke in Nashville

Großes Country Foyer mit weißer Wandfarbe, braunem Holzboden, Doppeltür, weißer Haustür, braunem Boden, Holzdecke und Wandpaneelen in Washington, D.C.
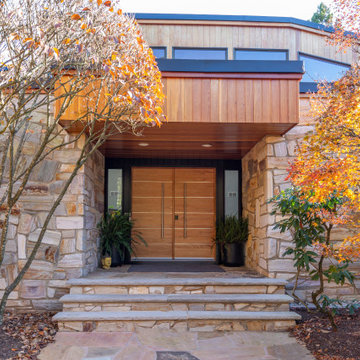
New front entry door installed in a custom wood and stain finish with metal inlay and large modern handles.
Große Moderne Haustür mit Doppeltür, heller Holzhaustür und Holzdecke in New York
Große Moderne Haustür mit Doppeltür, heller Holzhaustür und Holzdecke in New York
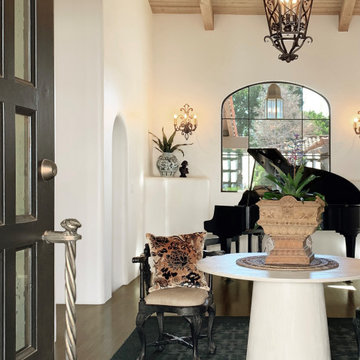
Heather Ryan, Interior Designer H.Ryan Studio - Scottsdale, AZ www.hryanstudio.com
Großes Foyer mit weißer Wandfarbe, braunem Holzboden, Doppeltür, schwarzer Haustür, braunem Boden und Holzdecke in Phoenix
Großes Foyer mit weißer Wandfarbe, braunem Holzboden, Doppeltür, schwarzer Haustür, braunem Boden und Holzdecke in Phoenix

Geräumiger Moderner Eingang mit Kalkstein, Doppeltür, dunkler Holzhaustür, beigem Boden und Holzdecke in Miami

Inlay marble and porcelain custom floor. Custom designed impact rated front doors. Floating entry shelf. Natural wood clad ceiling with chandelier.

Landhaus Foyer mit Doppeltür, dunkler Holzhaustür, grauem Boden und Holzdecke in Austin
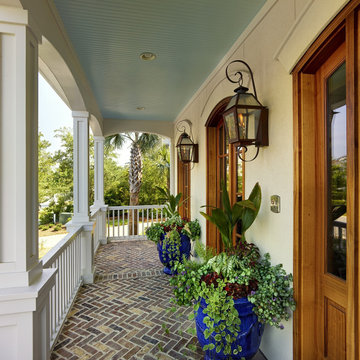
Atlas Wall Mount - By Legendary Lighting
Full Scroll Wall Mount Gas Lantern
Rustikale Haustür mit weißer Wandfarbe, Backsteinboden, Doppeltür, hellbrauner Holzhaustür und Holzdecke in Houston
Rustikale Haustür mit weißer Wandfarbe, Backsteinboden, Doppeltür, hellbrauner Holzhaustür und Holzdecke in Houston

Architect: Michael Morrow, Kinneymorrow Architecture
Builder: Galvas Construction
For this contemporary beach escape in the affluent resort community of Alys Beach, Florida, the team at E. F. San Juan constructed a series of unique Satina™ tropical hardwood screens that form parts of the home’s facade, railings, courtyard gate, and more. “Architect Michael Morrow of Kinneymorrow Architecture came to us with his design inspiration, and I have to say that we knocked it out of the park,” says E. F. San Juan’s president, Edward San Juan.
Challenges:
The seeming simplicity of this exterior facade is deceptively complex. The horizontal lines and spacing that Michael wanted to carry through the facade encompassed gates, shutters, screens, balcony rails, and rain shields had to be incredibly precise to fit seamlessly and remain intact through the years. “It’s always a challenge to execute contemporary details, as there is nowhere to hide imperfections,” says Michael. “The reality of being in a seaside climate compounded on top of that, especially working with wood.”
Solution:
The E. F. San Juan engineering department worked out the complex fabrication details required to make Michael’s design inspiration come together, and the team at Galvas Construction did an excellent job of installing all pieces to bring the plan to fruition. We used our trademarked Satina™ tropical hardwood to fabricate the facade and engineered tertiary attachment methods into the components to ensure longevity. “This was one of the most complex exteriors we have engineered, and, as always, we loved the challenge,” Edward says.
Michael adds, “The exterior woodwork on this project is the project, and so this one would not have been possible without E. F. San Juan. Collaborating was a joy, from working out the details to the exquisite realization. These folks have forgotten more about wood than most people will ever know in the first place!”
Thank you to Michael, Kinneymorrow, and the team at Galvas Construction for choosing E. F. San Juan.
---
Photography courtesy of Alys Beach
Eingang mit Doppeltür und Holzdecke Ideen und Design
1
