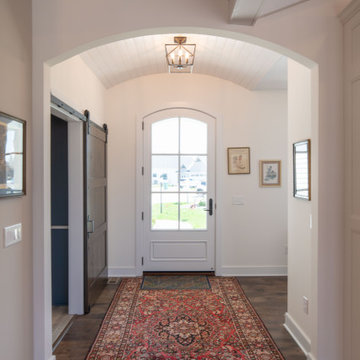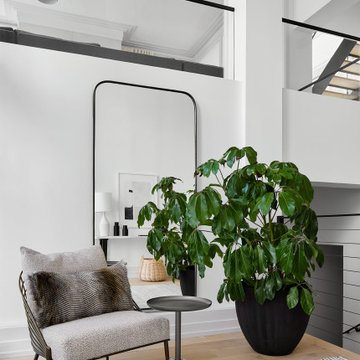Eingang mit Holzdielendecke und freigelegten Dachbalken Ideen und Design
Suche verfeinern:
Budget
Sortieren nach:Heute beliebt
1 – 20 von 1.449 Fotos
1 von 3

Photo by Read McKendree
Country Foyer mit beiger Wandfarbe, Einzeltür, dunkler Holzhaustür, grauem Boden, Holzdielendecke und Holzwänden in Burlington
Country Foyer mit beiger Wandfarbe, Einzeltür, dunkler Holzhaustür, grauem Boden, Holzdielendecke und Holzwänden in Burlington

The kitchen sink is uniquely positioned to overlook the home’s former atrium and is bathed in natural light from a modern cupola above. The original floorplan featured an enclosed glass atrium that was filled with plants where the current stairwell is located. The former atrium featured a large tree growing through it and reaching to the sky above. At some point in the home’s history, the atrium was opened up and the glass and tree were removed to make way for the stairs to the floor below. The basement floor below is adjacent to the cave under the home. You can climb into the cave through a door in the home’s mechanical room. I can safely say that I have never designed another home that had an atrium and a cave. Did I mention that this home is very special?

Mittelgroßes Klassisches Foyer mit weißer Wandfarbe, hellem Holzboden, Klöntür, schwarzer Haustür, braunem Boden und freigelegten Dachbalken in Milwaukee

The Laguna Oak from the Alta Vista Collection is crafted from French white oak with a Nu Oil® finish.
Mittelgroßer Rustikaler Eingang mit Korridor, weißer Wandfarbe, hellem Holzboden, Doppeltür, hellbrauner Holzhaustür, buntem Boden, freigelegten Dachbalken und Holzdielenwänden in Los Angeles
Mittelgroßer Rustikaler Eingang mit Korridor, weißer Wandfarbe, hellem Holzboden, Doppeltür, hellbrauner Holzhaustür, buntem Boden, freigelegten Dachbalken und Holzdielenwänden in Los Angeles

Mittelgroße Landhaus Haustür mit gelber Wandfarbe, Schieferboden, Einzeltür, schwarzer Haustür, grauem Boden, Holzdielendecke und Wandpaneelen in New York

Luxury mountain home located in Idyllwild, CA. Full home design of this 3 story home. Luxury finishes, antiques, and touches of the mountain make this home inviting to everyone that visits this home nestled next to a creek in the quiet mountains.

Country Foyer mit weißer Wandfarbe, Einzeltür, weißer Haustür, braunem Boden und Holzdielendecke in Kolumbus

Spacious mudroom for the kids to kick off their muddy boots or snowy wet clothes. The 10' tall cabinets are reclaimed barn wood and have metal mesh to allow for air flow and drying of clothes.

Mittelgroßes Country Foyer mit weißer Wandfarbe, dunklem Holzboden, Doppeltür, schwarzer Haustür, braunem Boden und freigelegten Dachbalken in Austin

This Jersey farmhouse, with sea views and rolling landscapes has been lovingly extended and renovated by Todhunter Earle who wanted to retain the character and atmosphere of the original building. The result is full of charm and features Randolph Limestone with bespoke elements.
Photographer: Ray Main

Klassisches Foyer mit beiger Wandfarbe, braunem Holzboden, Einzeltür, Haustür aus Glas, braunem Boden, Holzdielendecke, eingelassener Decke und Holzdielenwänden in Miami

Großes Modernes Foyer mit weißer Wandfarbe, hellem Holzboden, Einzeltür und freigelegten Dachbalken in Chicago

Warm and inviting this new construction home, by New Orleans Architect Al Jones, and interior design by Bradshaw Designs, lives as if it's been there for decades. Charming details provide a rich patina. The old Chicago brick walls, the white slurried brick walls, old ceiling beams, and deep green paint colors, all add up to a house filled with comfort and charm for this dear family.
Lead Designer: Crystal Romero; Designer: Morgan McCabe; Photographer: Stephen Karlisch; Photo Stylist: Melanie McKinley.

Spacecrafting Photography
Kleiner Maritimer Eingang mit Stauraum, weißer Wandfarbe, Teppichboden, Einzeltür, weißer Haustür, beigem Boden, Holzdielendecke und Holzdielenwänden in Minneapolis
Kleiner Maritimer Eingang mit Stauraum, weißer Wandfarbe, Teppichboden, Einzeltür, weißer Haustür, beigem Boden, Holzdielendecke und Holzdielenwänden in Minneapolis

Maritimer Eingang mit Stauraum, weißer Wandfarbe, Backsteinboden, rotem Boden, Holzdielendecke und Holzdielenwänden in New York

We created this 1250 sq. ft basement under a house that initially only had crawlspace and minimal dugout area for mechanicals. To create this basement, we excavated 60 dump trucks of dirt through a 3’x2’ crawlspace opening to the outside.

Nos encontramos ante una vivienda en la calle Verdi de geometría alargada y muy compartimentada. El reto está en conseguir que la luz que entra por la fachada principal y el patio de isla inunde todos los espacios de la vivienda que anteriormente quedaban oscuros.
Trabajamos para encontrar una distribución diáfana para que la luz cruce todo el espacio. Aun así, se diseñan dos puertas correderas que permiten separar la zona de día de la de noche cuando se desee, pero que queden totalmente escondidas cuando se quiere todo abierto, desapareciendo por completo.

Front entry walk and custom entry courtyard gate leads to a courtyard bridge and the main two-story entry foyer beyond. Privacy courtyard walls are located on each side of the entry gate. They are clad with Texas Lueders stone and stucco, and capped with standing seam metal roofs. Custom-made ceramic sconce lights and recessed step lights illuminate the way in the evening. Elsewhere, the exterior integrates an Engawa breezeway around the perimeter of the home, connecting it to the surrounding landscaping and other exterior living areas. The Engawa is shaded, along with the exterior wall’s windows and doors, with a continuous wall mounted awning. The deep Kirizuma styled roof gables are supported by steel end-capped wood beams cantilevered from the inside to beyond the roof’s overhangs. Simple materials were used at the roofs to include tiles at the main roof; metal panels at the walkways, awnings and cabana; and stained and painted wood at the soffits and overhangs. Elsewhere, Texas Lueders stone and stucco were used at the exterior walls, courtyard walls and columns.

We kept the furniture in the foyer quite minimal, selecting a single chair and a large full sized mirror. Across from it, a simple console table creates a catch-all space for keys and necessities while exiting and entering the home. Above the space, a glass rail provides a peek into the living room. It also allows even more natural light to pour into the foyer, creating a bright, open, and airy aesthetic.

Landhausstil Foyer mit beiger Wandfarbe, braunem Holzboden, Einzeltür, blauer Haustür, braunem Boden, Holzdielendecke, Holzdielenwänden und Tapetenwänden in Minneapolis
Eingang mit Holzdielendecke und freigelegten Dachbalken Ideen und Design
1