Eingang mit Holzdielenwänden und Wandgestaltungen Ideen und Design
Suche verfeinern:
Budget
Sortieren nach:Heute beliebt
21 – 40 von 913 Fotos
1 von 3

Entry Foyer
Mittelgroßes Landhausstil Foyer mit weißer Wandfarbe, braunem Holzboden, Einzeltür, Haustür aus Glas, beigem Boden und Holzdielenwänden in Richmond
Mittelgroßes Landhausstil Foyer mit weißer Wandfarbe, braunem Holzboden, Einzeltür, Haustür aus Glas, beigem Boden und Holzdielenwänden in Richmond
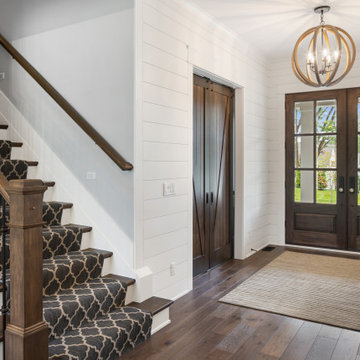
Country Eingang mit Doppeltür, dunkler Holzhaustür und Holzdielenwänden in Cincinnati
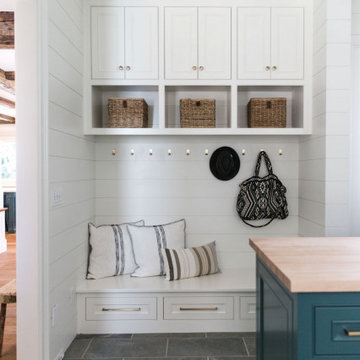
Klassischer Eingang mit Stauraum, weißer Wandfarbe, grauem Boden und Holzdielenwänden in Sonstige

Spacecrafting Photography
Kleiner Maritimer Eingang mit Stauraum, weißer Wandfarbe, Teppichboden, Einzeltür, weißer Haustür, beigem Boden, Holzdielendecke und Holzdielenwänden in Minneapolis
Kleiner Maritimer Eingang mit Stauraum, weißer Wandfarbe, Teppichboden, Einzeltür, weißer Haustür, beigem Boden, Holzdielendecke und Holzdielenwänden in Minneapolis

Große Klassische Haustür mit weißer Wandfarbe, dunklem Holzboden, Einzeltür, dunkler Holzhaustür und Holzdielenwänden in Philadelphia

Entryway
Eingang mit Korridor, grauer Wandfarbe, braunem Holzboden, Einzeltür, dunkler Holzhaustür, gewölbter Decke und Holzdielenwänden in Austin
Eingang mit Korridor, grauer Wandfarbe, braunem Holzboden, Einzeltür, dunkler Holzhaustür, gewölbter Decke und Holzdielenwänden in Austin

TEAM
Architect: LDa Architecture & Interiors
Builder: Lou Boxer Builder
Photographer: Greg Premru Photography
Kleiner Skandinavischer Eingang mit Stauraum, weißer Wandfarbe, Keramikboden, Einzeltür, weißer Haustür, buntem Boden und Holzdielenwänden in Boston
Kleiner Skandinavischer Eingang mit Stauraum, weißer Wandfarbe, Keramikboden, Einzeltür, weißer Haustür, buntem Boden und Holzdielenwänden in Boston

This bright and happy mudroom features custom built ins for storage and well as shoe niches to keep things organized. The pop of color adds a bright and refreshing feel upon entry that flows with the rest of the character this home has to offer.

A vivid pink dutch door invites you in.
Mittelgroße Maritime Haustür mit schwarzer Wandfarbe, Betonboden, Klöntür, roter Haustür, beigem Boden und Holzdielenwänden in Charlotte
Mittelgroße Maritime Haustür mit schwarzer Wandfarbe, Betonboden, Klöntür, roter Haustür, beigem Boden und Holzdielenwänden in Charlotte

Kleiner Landhausstil Eingang mit Stauraum, weißer Wandfarbe, Keramikboden, Einzeltür, hellbrauner Holzhaustür, grauem Boden, freigelegten Dachbalken und Holzdielenwänden in Sonstige
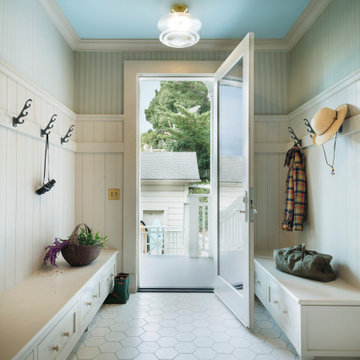
Maritimer Eingang mit grüner Wandfarbe, Einzeltür, Haustür aus Glas, weißem Boden, Holzdielenwänden, vertäfelten Wänden und Tapetenwänden in Sonstige
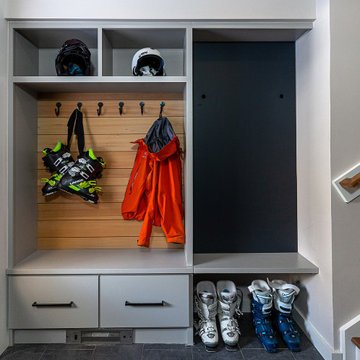
An entry to hang the wet ski clothes is a requirement in the mountains of Vermont. Cubbies for helmets, hooks for coats on a hemlock channel rustic back drop and drawers for gloves and hats. The electrical panel is hidden behind a black board.... Went skiing, be back later.

Laguna Oak Hardwood – The Alta Vista Hardwood Flooring Collection is a return to vintage European Design. These beautiful classic and refined floors are crafted out of French White Oak, a premier hardwood species that has been used for everything from flooring to shipbuilding over the centuries due to its stability.
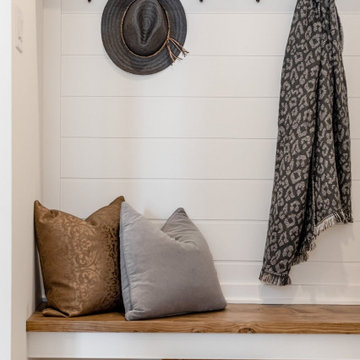
Love this mudroom! It is so convenient if you have kids because they can sit down and pull off their boots in the wintertime and there are ceramic tiles on the floor so cleaning up is easy!
This property was beautifully renovated and sold shortly after it was listed. We brought in all the furniture and accessories which gave some life to what would have been only empty rooms.
If you are thinking about listing your home in the Montreal area, give us a call. 514-222-5553. The Quebec real estate market has never been so hot. We can help you to get your home ready so it can look the best it possibly can!
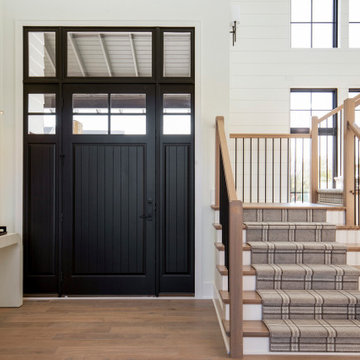
Landhausstil Foyer mit weißer Wandfarbe, hellem Holzboden, beigem Boden und Holzdielenwänden in Minneapolis
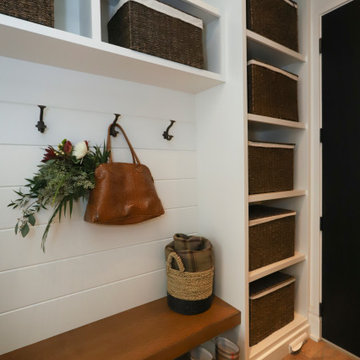
Beautifully simple mudroom, white shiplap wall panels are the perfect location for coat hooks, open shelves with wicker baskets create convenient hidden storage. The white oak floating bench and travertine flooring adds a touch of warmth to the clean crisp white space.

Mittelgroßer Eklektischer Eingang mit weißer Wandfarbe, Keramikboden, grauem Boden und Holzdielenwänden in Vancouver
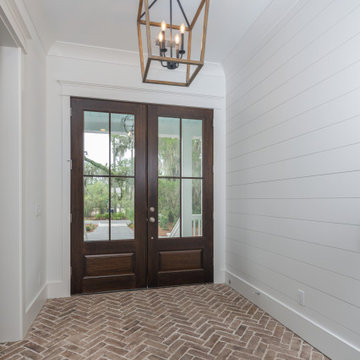
Maritimer Eingang mit weißer Wandfarbe, Backsteinboden, Doppeltür, dunkler Holzhaustür und Holzdielenwänden in Sonstige

Grand foyer for first impressions.
Mittelgroßes Landhausstil Foyer mit weißer Wandfarbe, Vinylboden, Doppeltür, schwarzer Haustür, braunem Boden, gewölbter Decke und Holzdielenwänden in Washington, D.C.
Mittelgroßes Landhausstil Foyer mit weißer Wandfarbe, Vinylboden, Doppeltür, schwarzer Haustür, braunem Boden, gewölbter Decke und Holzdielenwänden in Washington, D.C.

Our clients wanted the ultimate modern farmhouse custom dream home. They found property in the Santa Rosa Valley with an existing house on 3 ½ acres. They could envision a new home with a pool, a barn, and a place to raise horses. JRP and the clients went all in, sparing no expense. Thus, the old house was demolished and the couple’s dream home began to come to fruition.
The result is a simple, contemporary layout with ample light thanks to the open floor plan. When it comes to a modern farmhouse aesthetic, it’s all about neutral hues, wood accents, and furniture with clean lines. Every room is thoughtfully crafted with its own personality. Yet still reflects a bit of that farmhouse charm.
Their considerable-sized kitchen is a union of rustic warmth and industrial simplicity. The all-white shaker cabinetry and subway backsplash light up the room. All white everything complimented by warm wood flooring and matte black fixtures. The stunning custom Raw Urth reclaimed steel hood is also a star focal point in this gorgeous space. Not to mention the wet bar area with its unique open shelves above not one, but two integrated wine chillers. It’s also thoughtfully positioned next to the large pantry with a farmhouse style staple: a sliding barn door.
The master bathroom is relaxation at its finest. Monochromatic colors and a pop of pattern on the floor lend a fashionable look to this private retreat. Matte black finishes stand out against a stark white backsplash, complement charcoal veins in the marble looking countertop, and is cohesive with the entire look. The matte black shower units really add a dramatic finish to this luxurious large walk-in shower.
Photographer: Andrew - OpenHouse VC
Eingang mit Holzdielenwänden und Wandgestaltungen Ideen und Design
2