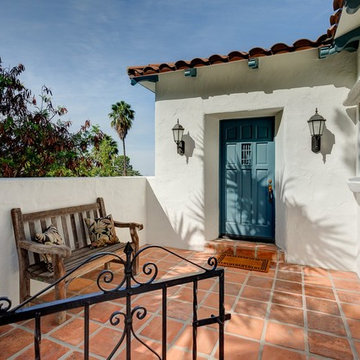Eingang mit Kalkstein und Terrakottaboden Ideen und Design
Suche verfeinern:
Budget
Sortieren nach:Heute beliebt
101 – 120 von 3.050 Fotos
1 von 3
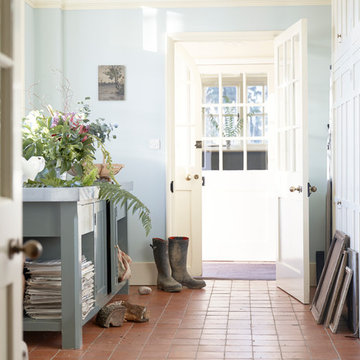
Alex Hill
Klassischer Eingang mit blauer Wandfarbe und Terrakottaboden in Sussex
Klassischer Eingang mit blauer Wandfarbe und Terrakottaboden in Sussex
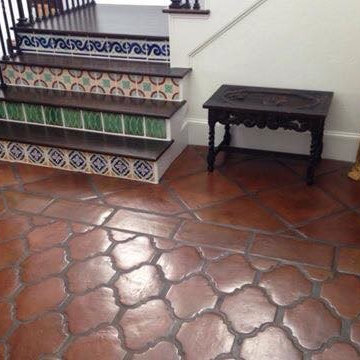
Große Mediterrane Haustür mit beiger Wandfarbe, Terrakottaboden, Doppeltür, dunkler Holzhaustür und orangem Boden in Houston
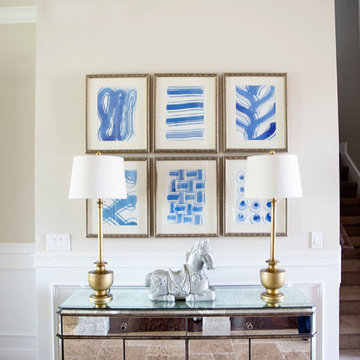
Shannon Lazic Photography // www.shannonlazicphotography.com
Kleiner Klassischer Eingang mit Korridor, beiger Wandfarbe und Kalkstein in Orlando
Kleiner Klassischer Eingang mit Korridor, beiger Wandfarbe und Kalkstein in Orlando
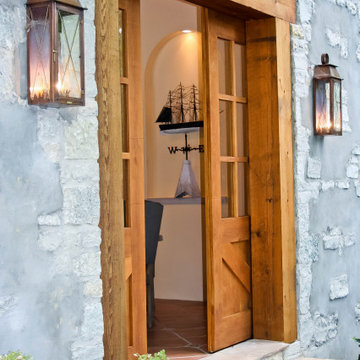
The Coach House® lantern is a great complement to the New England style of architecture. This lantern features a rustic design and also can be used as a secondary light with the London Street when you are addressing side doors, back doors or garage doors. The Coach House loop adds appx 4" to the height of each. The Coach House® is available in natural gas (with channel), liquid propane (with channel) and electric.
Standard Lantern Sizes
Height Width Depth
14.0" 10.25" 7.25"
16.0" 10.25" 7.25"
18.0" 8.5" 6.0"
22.0" 10.25" 7.25"
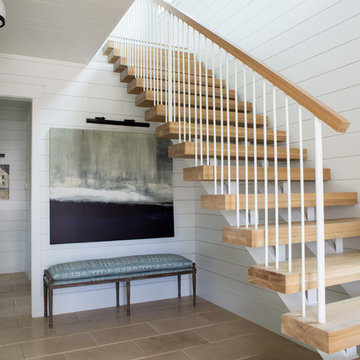
Mittelgroßes Industrial Foyer mit weißer Wandfarbe, Kalkstein, Einzeltür und beigem Boden in Charleston
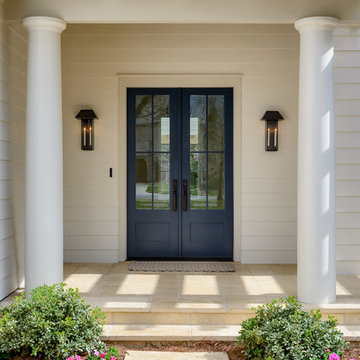
Mittelgroße Klassische Haustür mit weißer Wandfarbe, Doppeltür, blauer Haustür und Kalkstein in Dallas
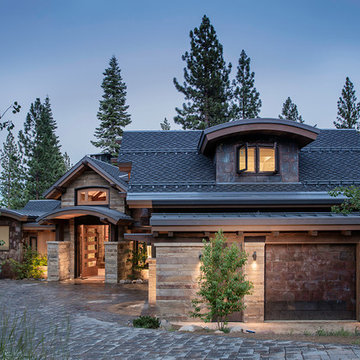
Tim Stone
Geräumiges Modernes Foyer mit beiger Wandfarbe, Kalkstein, Drehtür und dunkler Holzhaustür in Sacramento
Geräumiges Modernes Foyer mit beiger Wandfarbe, Kalkstein, Drehtür und dunkler Holzhaustür in Sacramento
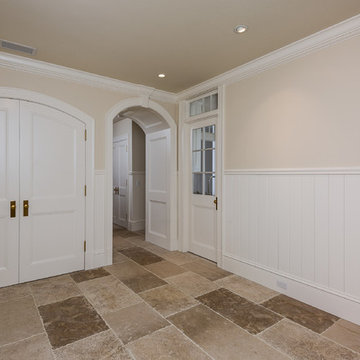
Photographed by Karol Steczkowski
Maritimer Eingang mit Kalkstein, Stauraum und beiger Wandfarbe in Los Angeles
Maritimer Eingang mit Kalkstein, Stauraum und beiger Wandfarbe in Los Angeles
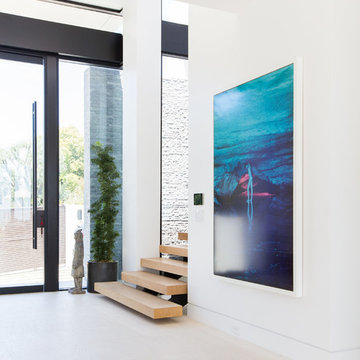
Interior Design by Blackband Design
Photography by Tessa Neustadt
Mittelgroße Moderne Haustür mit grauer Wandfarbe, Kalkstein, Drehtür und Haustür aus Glas in Los Angeles
Mittelgroße Moderne Haustür mit grauer Wandfarbe, Kalkstein, Drehtür und Haustür aus Glas in Los Angeles
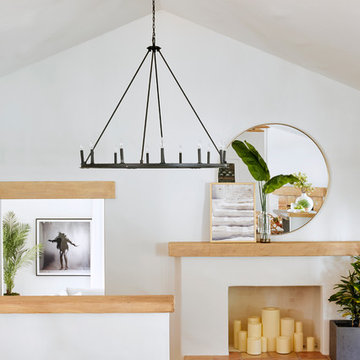
Saltillo tile with large round mirror and fireplace.
Mittelgroßes Mediterranes Foyer mit weißer Wandfarbe, Terrakottaboden, Einzeltür, brauner Haustür und orangem Boden in Phoenix
Mittelgroßes Mediterranes Foyer mit weißer Wandfarbe, Terrakottaboden, Einzeltür, brauner Haustür und orangem Boden in Phoenix
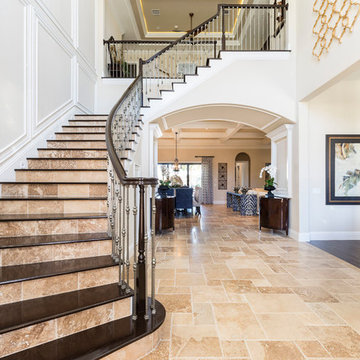
Großes Klassisches Foyer mit beiger Wandfarbe, Kalkstein, Doppeltür und dunkler Holzhaustür in Orlando
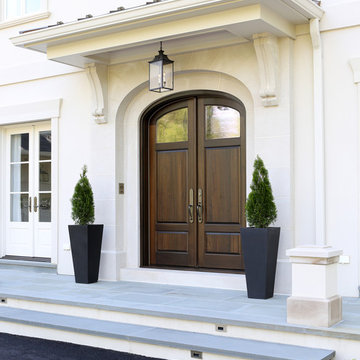
The front door features a limestone surround with a wrought iron hanging lantern. The custom curved top paneled mahogany door has antique glass. Standing seam copper roof and bluestone terrace complete the entry. Tom Grimes Photography
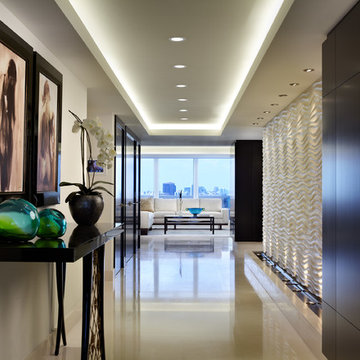
Sargent Architectural Photography
Mittelgroßes Modernes Foyer mit Kalkstein, Einzeltür, dunkler Holzhaustür und beigem Boden in Miami
Mittelgroßes Modernes Foyer mit Kalkstein, Einzeltür, dunkler Holzhaustür und beigem Boden in Miami
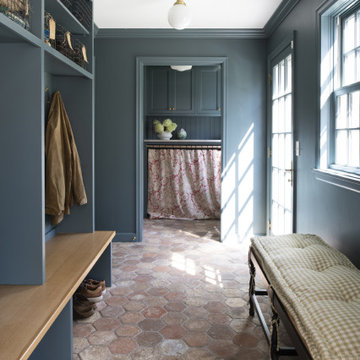
Contractor: JS Johnson & Associates
Photography: Scott Amundson
Klassischer Eingang mit Stauraum, blauer Wandfarbe, Terrakottaboden, Einzeltür und blauer Haustür in Minneapolis
Klassischer Eingang mit Stauraum, blauer Wandfarbe, Terrakottaboden, Einzeltür und blauer Haustür in Minneapolis
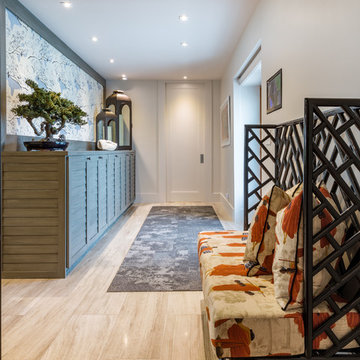
Alain Alminana | www.aarphoto.com
Mittelgroßes Modernes Foyer mit weißer Wandfarbe, Kalkstein, Einzeltür, weißer Haustür und beigem Boden in Miami
Mittelgroßes Modernes Foyer mit weißer Wandfarbe, Kalkstein, Einzeltür, weißer Haustür und beigem Boden in Miami
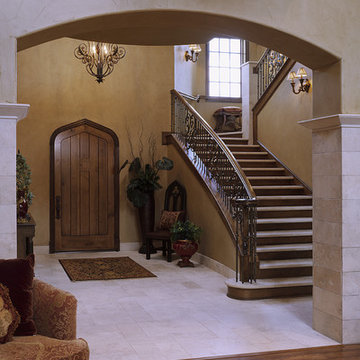
This magnificent European style estate located in Mira Vista Country Club has a beautiful panoramic view of a private lake. The exterior features sandstone walls and columns with stucco and cast stone accents, a beautiful swimming pool overlooking the lake, and an outdoor living area and kitchen for entertaining. The interior features a grand foyer with an elegant stairway with limestone steps, columns and flooring. The gourmet kitchen includes a stone oven enclosure with 48” Viking chef’s oven. This home is handsomely detailed with custom woodwork, two story library with wooden spiral staircase, and an elegant master bedroom and bath.
The home was design by Fred Parker, and building designer Richard Berry of the Fred Parker design Group. The intricate woodwork and other details were designed by Ron Parker AIBD Building Designer and Construction Manager.
Photos By: Bryce Moore-Rocket Boy Photos
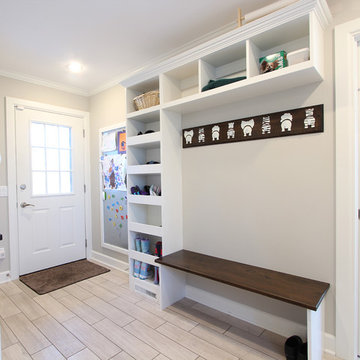
Open cubbies were placed near the back door in this mudroom / laundry room. The vertical storage is shoe storage and the horizontal storage is great space for baskets and dog storage. A metal sheet pan from a local hardware store was framed for displaying artwork. The bench top is stained to hide wear and tear. The coat hook rail was a DIY project the homeowner did to add a bit of whimsy to the space.
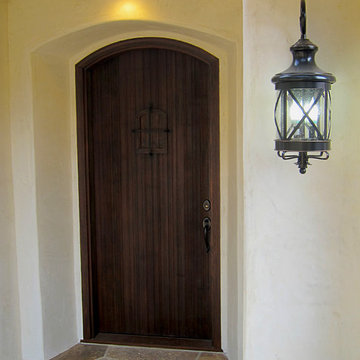
Design Consultant Jeff Doubét is the author of Creating Spanish Style Homes: Before & After – Techniques – Designs – Insights. The 240 page “Design Consultation in a Book” is now available. Please visit SantaBarbaraHomeDesigner.com for more info.
Jeff Doubét specializes in Santa Barbara style home and landscape designs. To learn more info about the variety of custom design services I offer, please visit SantaBarbaraHomeDesigner.com
Jeff Doubét is the Founder of Santa Barbara Home Design - a design studio based in Santa Barbara, California USA.
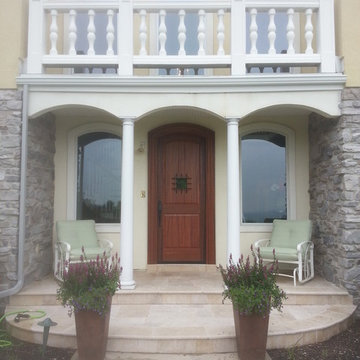
Custom mahogany arch top door with speakeasy sets off the entryway. Black iron hardware and medium brown stain compliment the home's exterior.
Moderne Haustür mit beiger Wandfarbe, Terrakottaboden, Einzeltür und hellbrauner Holzhaustür in Sonstige
Moderne Haustür mit beiger Wandfarbe, Terrakottaboden, Einzeltür und hellbrauner Holzhaustür in Sonstige
Eingang mit Kalkstein und Terrakottaboden Ideen und Design
6
