Eingang mit Keramikboden und Doppeltür Ideen und Design
Suche verfeinern:
Budget
Sortieren nach:Heute beliebt
201 – 220 von 1.462 Fotos
1 von 3
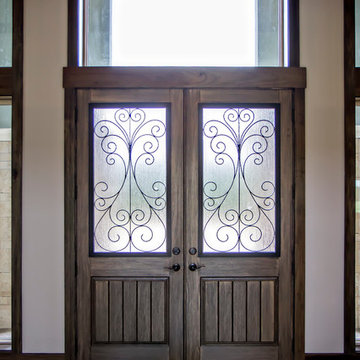
Glenn Layton Homes, LLC, "Building Your Coastal Lifestyle"
Mittelgroße Maritime Haustür mit weißer Wandfarbe, Doppeltür, dunkler Holzhaustür und Keramikboden in Jacksonville
Mittelgroße Maritime Haustür mit weißer Wandfarbe, Doppeltür, dunkler Holzhaustür und Keramikboden in Jacksonville
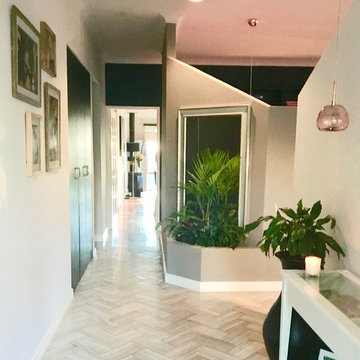
The look of the whole foyer when I went through my 'must have plants everywhere' faze! Rose gold pendant light is from Bunnings - we have since replaced this with a stunning one from Freedom.
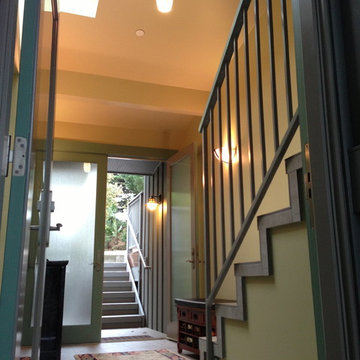
In this large-scale home addition / remodel located in Marin County, we created a second building adjacent to the home featuring a new extended two car garage on the top floor with enough space to accommodate a small painting studio. On the lower floor we constructed a full studio living space, which includes a bedroom, bathroom, kitchen, and office area. To make travel simpler between the two buildings we created a beautiful and spacious sky lit formal entry connecting it to the main home.
We also opened up the downstairs spaces into one large workshop-suitable space with generous views of San Francisco and the surrounding bay area. Below that, we dug out the basement/crawl space area to create a private and separate office space with a bathroom. A large rear deck was installed connected to the second unit and all available “orphan” spaces were fully utilized to maximize the storage capacity of the property. In addition all new windows and exterior doors were installed throughout the house to upgrade the home so that it truly lived up to the promises made at the new front entry.
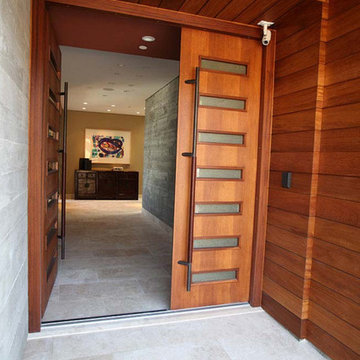
This home features concrete interior and exterior walls, giving it a chic modern look. The Interior concrete walls were given a wood texture giving it a one of a kind look.
We are responsible for all concrete work seen. This includes the entire concrete structure of the home, including the interior walls, stairs and fire places. We are also responsible for the structural concrete and the installation of custom concrete caissons into bed rock to ensure a solid foundation as this home sits over the water. All interior furnishing was done by a professional after we completed the construction of the home.

Großer Moderner Eingang mit Stauraum, weißer Wandfarbe, Keramikboden, Doppeltür, weißer Haustür, grauem Boden, freigelegten Dachbalken und Tapetenwänden in Chicago
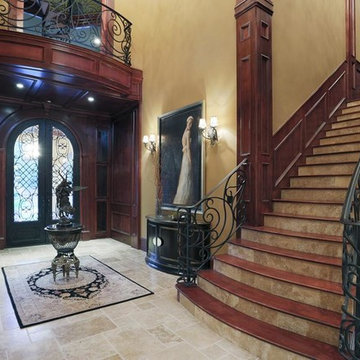
HAR listing 9676247
Stately old-world European-inspired custom estate on 1.10 park-like acres just completed in Hunters Creek. Private & gated 125 foot driveway leads to architectural masterpiece. Master suites on 1st and 2nd floor, game room, home theater, full quarters, 1,000+ bottle climate controlled wine room, elevator, generator ready, pool, spa, hot tub, large covered porches & arbor, outdoor kitchen w/ pizza oven, stone circular driveway, custom carved stone fireplace mantels, planters and fountain.
Call 281-252-6100 for more information about this home.
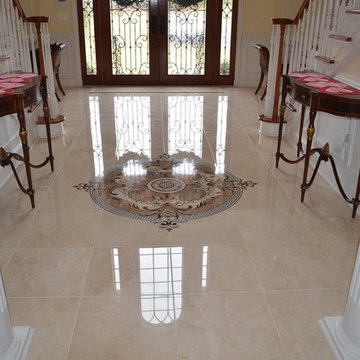
Entry space AFTER
Mittelgroßes Klassisches Foyer mit beiger Wandfarbe, Keramikboden, Doppeltür, dunkler Holzhaustür und beigem Boden in Washington, D.C.
Mittelgroßes Klassisches Foyer mit beiger Wandfarbe, Keramikboden, Doppeltür, dunkler Holzhaustür und beigem Boden in Washington, D.C.
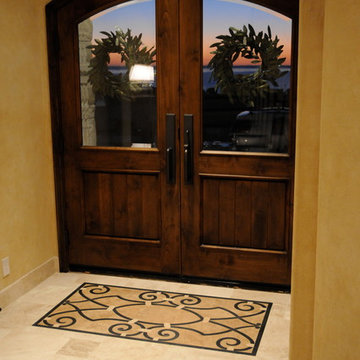
Mittelgroße Mediterrane Haustür mit gelber Wandfarbe, Keramikboden, Doppeltür und dunkler Holzhaustür in San Diego
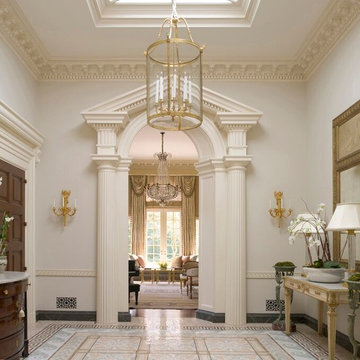
Entrance hall with an arched pedimented doorway. Interior Designer: Tucker & Marks, Inc.
Photographer: Mark Darley, Matthew Millman
Großes Klassisches Foyer mit weißer Wandfarbe, Keramikboden, Doppeltür, dunkler Holzhaustür und buntem Boden
Großes Klassisches Foyer mit weißer Wandfarbe, Keramikboden, Doppeltür, dunkler Holzhaustür und buntem Boden
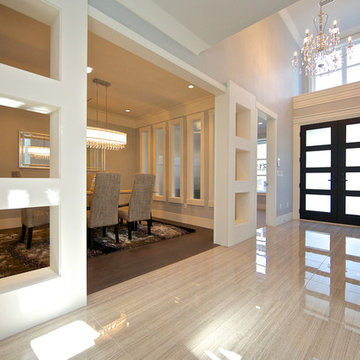
Modernes Foyer mit grauer Wandfarbe, Keramikboden, Doppeltür und schwarzer Haustür in Vancouver
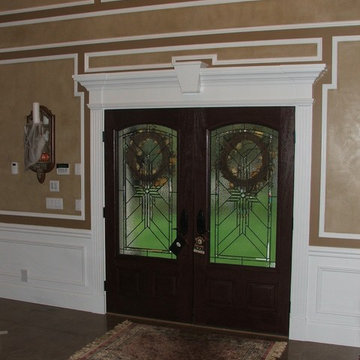
Mahogany Front Door & Entry
Große Klassische Haustür mit beiger Wandfarbe, Doppeltür, brauner Haustür und Keramikboden in New York
Große Klassische Haustür mit beiger Wandfarbe, Doppeltür, brauner Haustür und Keramikboden in New York
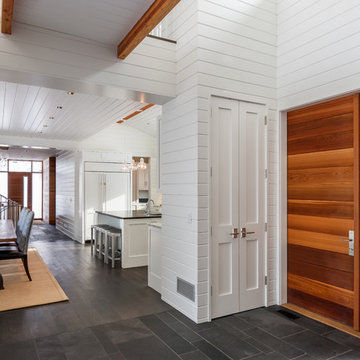
Paul Crosby Architectural Photography
Klassisches Foyer mit weißer Wandfarbe, Keramikboden, Doppeltür und hellbrauner Holzhaustür in Minneapolis
Klassisches Foyer mit weißer Wandfarbe, Keramikboden, Doppeltür und hellbrauner Holzhaustür in Minneapolis
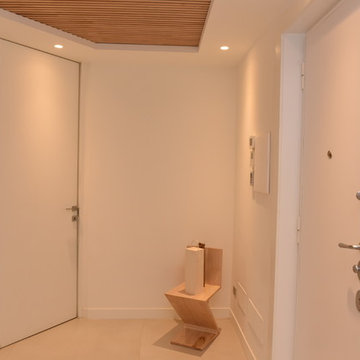
particolare dell'ingresso dell'appartamento
foto di Carlo
Kleines Modernes Foyer mit weißer Wandfarbe, Keramikboden, Doppeltür, weißer Haustür und beigem Boden in Rom
Kleines Modernes Foyer mit weißer Wandfarbe, Keramikboden, Doppeltür, weißer Haustür und beigem Boden in Rom
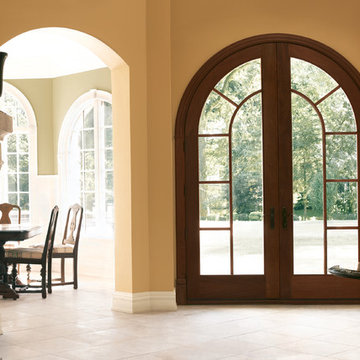
Visit Our Showroom
8000 Locust Mill St.
Ellicott City, MD 21043
KML by Andersen Springline Arched Entranceway Door with Custom Grilles
Große Mediterrane Haustür mit gelber Wandfarbe, Keramikboden, Doppeltür und hellbrauner Holzhaustür in Baltimore
Große Mediterrane Haustür mit gelber Wandfarbe, Keramikboden, Doppeltür und hellbrauner Holzhaustür in Baltimore
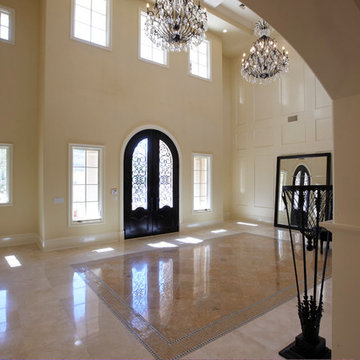
Großes Mediterranes Foyer mit beiger Wandfarbe, Keramikboden, Doppeltür, Haustür aus Glas und beigem Boden in Orange County
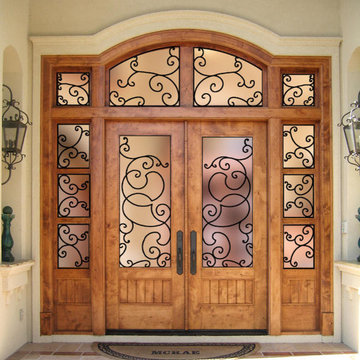
This Custom Country French Exterior Wood Entry, DbyD-2012, was designed with 2 - 36" X 96" one lite doors with flat V-Grove panels in the bottom, 2 - 18" X 96" matching sidelites and a 4 piece transom. The glass is clear beveled insulated glass. We did matching doors for the rest of the house. Most of the interior doors are solid knotty alder doors with one flat V-Grove panel over one flat V-Grove panel. The front doors and library doors were built with Wrought Iron Grills. The homeowner liked our designs and ask us to design all the Iron for his stairs and balcony. We finished and installed all the doors and provided Rocky Mountain Hardware throughout the house. This beautiful Country French Home is in Burnt Pine Golf Club in Destin, Florida.
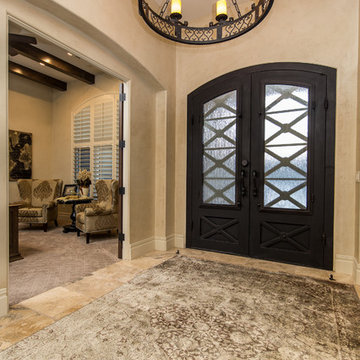
Teressa Sorensen
Mittelgroße Mediterrane Haustür mit beiger Wandfarbe, Keramikboden, Doppeltür, Haustür aus Metall und beigem Boden in Salt Lake City
Mittelgroße Mediterrane Haustür mit beiger Wandfarbe, Keramikboden, Doppeltür, Haustür aus Metall und beigem Boden in Salt Lake City
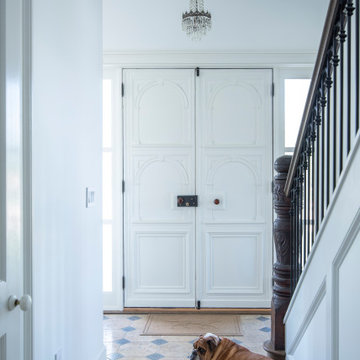
This house is firmly planted in the Shenandoah Valley, while its inspiration is tied to the owner’s British ancestry and fondness for English country houses. Situated on an abandoned fence line between two former pastures, the home engages pastoral views from all of the major rooms.
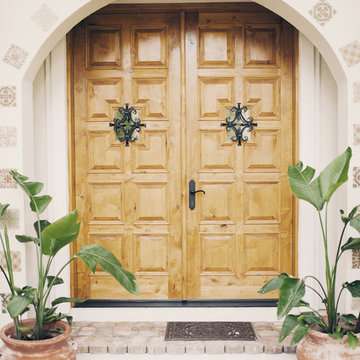
Our new front doors are my favorite part of the remodel. We choose Solid Pine Knotty Adler Custom Doors with wrought iron grills. Mexican Tile border around the doors are Catalina Tiles from Latin Accent Tiles.
Photos and captions used with permission from Tori Swaim of New Arrivals Inc.
See more of Tori's Atlantic Beach, FL Beach House Remodel here: http://blnds.cm/1fx5yOs
Tori's home features Bali Natural Woven Wood Shades from Blinds.com in Beaches Sands and with a Decorative Trim Valance. Get the look here: http://blnds.cm/17Heiv9
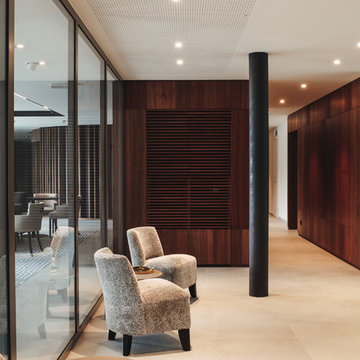
Beeldpunt pour Flos
Geräumiges Modernes Foyer mit weißer Wandfarbe, Keramikboden, Doppeltür, Haustür aus Glas und grauem Boden in Brüssel
Geräumiges Modernes Foyer mit weißer Wandfarbe, Keramikboden, Doppeltür, Haustür aus Glas und grauem Boden in Brüssel
Eingang mit Keramikboden und Doppeltür Ideen und Design
11