Eingang mit Klöntür und Wandgestaltungen Ideen und Design
Suche verfeinern:
Budget
Sortieren nach:Heute beliebt
41 – 60 von 69 Fotos
1 von 3
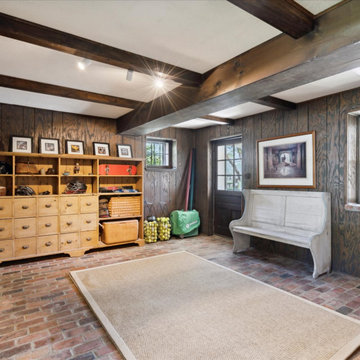
During this project in West Chester, PA, we embarked on a comprehensive home renovation journey, breathing new life into every space. Our meticulous craftsmanship extended from the kitchen to the master suite, ensuring each area received a tailored makeover. From installing cabinets and backsplash tiles in the kitchen to reinforcing support beams throughout the home, our attention to detail was paramount. Modernizing the powder room with new fixtures and optimizing functionality in the closet/pantry with custom cabinetry were just a few highlights. Custom touches adorned every room, including new bookshelves in the living room and reinforced support beams in the dining room. The master suite emerged as a tranquil oasis, complete with a spacious walk-in closet and luxurious master bath. Our dedication to excellence ensured a seamless transformation that exceeded our client's expectations, breathing new life and functionality into their cherished home.

With the historical front door based relatively close to a main road a new safer side entrance was desired that was separate from back entrance. This traditional Victorian Cottage with new extension using Millboard Envello Shadow Line Cladding in Burnt Oak, replicating an authentic timber look whilst using a composite board for longevity and ease of maintenance. Security for dogs was essential so a small picket was used to dress and secure the front space which was to be kept as small as possible. This was then dressed with a simple hedge which needs to get established and various potted evergreen plants. The porch simply provided a base for a few geranium pots for splash of colour. Driveway was cobbled to flow with the age of property.
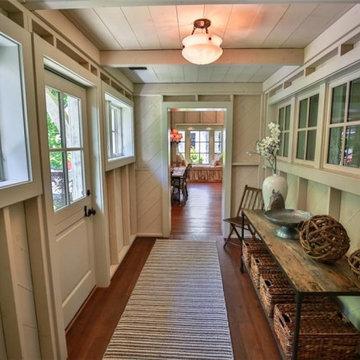
Mittelgroßer Klassischer Eingang mit Korridor, weißer Wandfarbe, braunem Holzboden, Klöntür, grauer Haustür, Holzdielendecke und Holzdielenwänden in Washington, D.C.
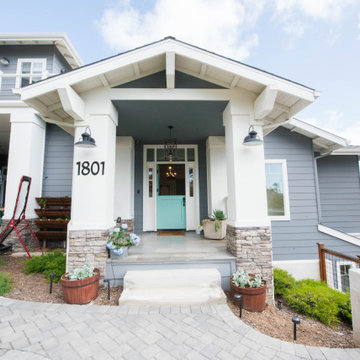
Dutch door entryway with walkthrough mudroom
Landhausstil Eingang mit grauer Wandfarbe, hellem Holzboden, Klöntür, blauer Haustür, braunem Boden und vertäfelten Wänden in San Diego
Landhausstil Eingang mit grauer Wandfarbe, hellem Holzboden, Klöntür, blauer Haustür, braunem Boden und vertäfelten Wänden in San Diego
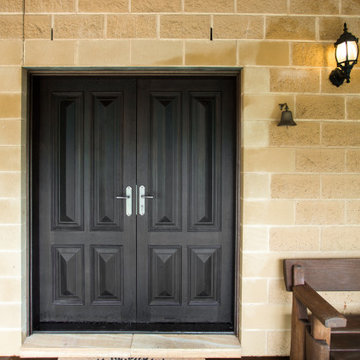
Mittelgroße Landhausstil Haustür mit beiger Wandfarbe, Klöntür, schwarzer Haustür und Ziegelwänden in Sydney
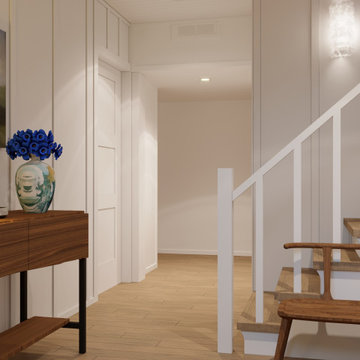
In this design concept, Sarah Barnard, WELL AP + LEED AP developed two variations of objects, furniture, and artwork for the entryway of a home by the ocean. All of the materials and objects selected for this home project are Vegan. This option features a deep blue dutch door reflecting the color of the sea and a glass window that floods the space with natural light. These blue tones carry through the room in imagery and forms from the natural world, such as the painting of a Blue Heron installed above the sideboard. This option features a collection of contemporary ceramic objects, such as the stylized flush mount ceiling light and the ceramic lamp that resembles the form of a sea urchin. These objects are grounded by the vintage ceramic bowl and planter containing flowers. The sideboard, made from Danish oiled walnut, offers tidy storage options, while the tone of its wood finish harmonizes with the soothing blue of the room to create a welcoming entrance.
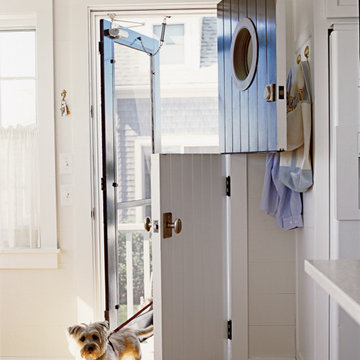
Maritimer Eingang mit Stauraum, grauer Wandfarbe, braunem Holzboden, Klöntür, schwarzer Haustür, braunem Boden, Kassettendecke und Holzdielenwänden in Boston
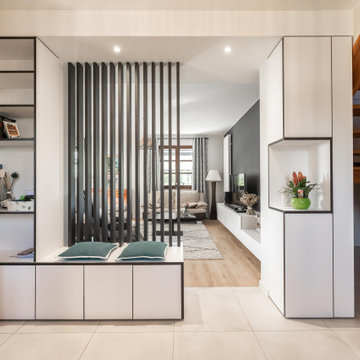
Mittelgroßes Eklektisches Foyer mit beiger Wandfarbe, Keramikboden, Klöntür, hellbrauner Holzhaustür, beigem Boden und Tapetenwänden in Straßburg
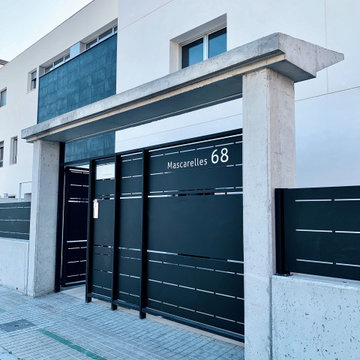
Große Moderne Haustür mit grauer Wandfarbe, Kalkstein, Klöntür, schwarzer Haustür, grauem Boden, freigelegten Dachbalken und Ziegelwänden in Alicante-Costa Blanca
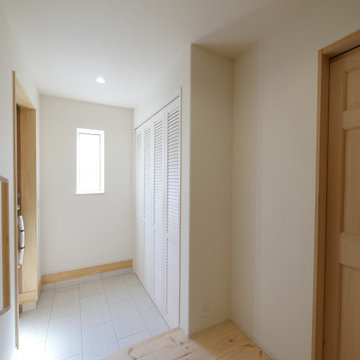
玄関にはシューズクローゼットをつくり靴だけでなく色んなものを収納できるようにしました。
室内は、パインの無垢床と無垢のドアです。
Moderner Eingang mit weißer Wandfarbe, hellem Holzboden, Klöntür, heller Holzhaustür, beigem Boden, Tapetendecke und Tapetenwänden in Fukuoka
Moderner Eingang mit weißer Wandfarbe, hellem Holzboden, Klöntür, heller Holzhaustür, beigem Boden, Tapetendecke und Tapetenwänden in Fukuoka
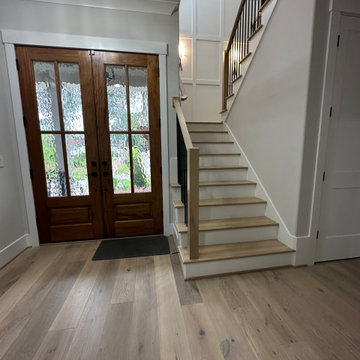
What are the main benefits of installing engineered hardwood floors?
1. Enhanced durability
2. Stability
3. Moisture resistance
In addition to these benefits, engineered hardwood is suitable for various installation settings, including basements and areas with fluctuating humidity levels.
Floors: Hawthorne Oak, Novella Collection

Großes Landhausstil Foyer mit blauer Wandfarbe, dunklem Holzboden, Klöntür, schwarzer Haustür, Holzdecke und Tapetenwänden in New York
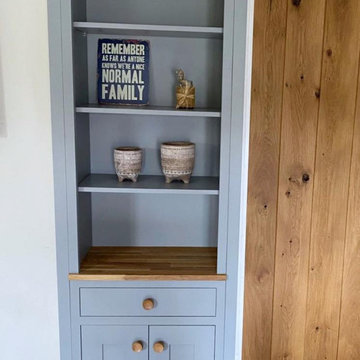
Multiple projects for a lovely family in Great Barton, Suffolk.
For this project, all furniture was made using Furniture Grade Plywood, Sprayed finish.
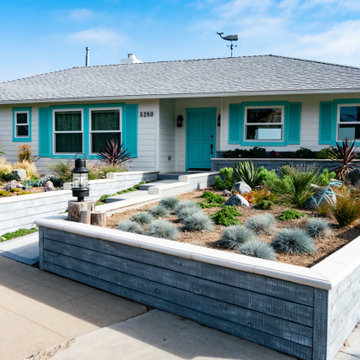
Besides from geographically being in arguably one of the most beautiful areas of all Southern Calfornia, La Jolla, San Diego . The panoramic views of the Pacific Ocean can easily speak for itself. There are really few words to describe how breath taking, and cute this house really is in words, but i'll try my best.
Our open concept living space and kitchen area gives you a full time view of the ocean at all angles. The house was built in the 1950's and with it's original bones in place, the house was recently refurbished and remodeled to fit even the most luxurious guest. Everything is new.
A giant back patio with plenty of seating for all your guest will make life of the party. A large 8 person massage therapy Jacuzzi spa is best during the evening sunset or on a clear, moonlit, and star filled sky.
Our large driveway and street parking makes it extremely accessible for all your vehicles or guest cars.
Sand toys, beach chairs, surfboards, boogey boards, and many more essentials are all at a moments grab ,and run down on the beach in less then a minute.
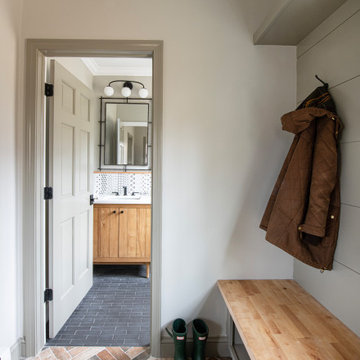
Mittelgroßer Landhausstil Eingang mit Stauraum, grauer Wandfarbe, Keramikboden, Klöntür, grüner Haustür, buntem Boden und vertäfelten Wänden in Boston
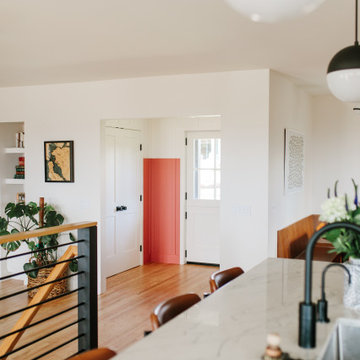
Kleiner Maritimer Eingang mit Stauraum, rosa Wandfarbe, hellem Holzboden, Klöntür, weißer Haustür, beigem Boden und Wandpaneelen in San Diego

In this project for a repeat client, we were tasked with bringing curb appeal and opening up the public spaces of the house. We removed a swath of the roof and ceilings and added a vaulted gable. This gave the public rooms visual interest and lots of light, while allowing us to extend a covered entry and back terrace as well.
We reconfigured the house’s plan and, with great help from the clients, designed new finishes throughout.
The wood ceilings are made from resurfaced Sugar Pine bleacher seats from UC Santa Barbara’s Thunderdome Stadium.
We also renovated the primary bed/bathroom suite and reimagined the shared bathroom and other bedrooms as well.
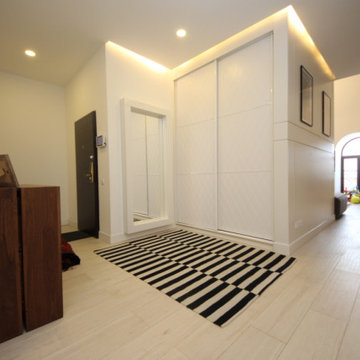
Современный интерьер для молодой семьи.
Пентхауз 350 м2.
Mittelgroßer Moderner Eingang mit Korridor, weißer Wandfarbe, Porzellan-Bodenfliesen, Klöntür, brauner Haustür, weißem Boden und Tapetenwänden in Moskau
Mittelgroßer Moderner Eingang mit Korridor, weißer Wandfarbe, Porzellan-Bodenfliesen, Klöntür, brauner Haustür, weißem Boden und Tapetenwänden in Moskau

This charming, yet functional entry has custom, mudroom style cabinets, shiplap accent wall with chevron pattern, dark bronze cabinet pulls and coat hooks.
Photo by Molly Rose Photography

This charming, yet functional entry has custom, mudroom style cabinets, shiplap accent wall with chevron pattern, dark bronze cabinet pulls and coat hooks.
Photo by Molly Rose Photography
Eingang mit Klöntür und Wandgestaltungen Ideen und Design
3