Eingang mit Klöntür Ideen und Design
Suche verfeinern:
Budget
Sortieren nach:Heute beliebt
1 – 20 von 930 Fotos
1 von 2
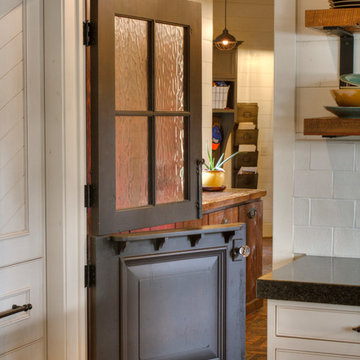
Mittelgroßer Rustikaler Eingang mit Stauraum, beiger Wandfarbe, Backsteinboden, Klöntür und rotem Boden in Minneapolis
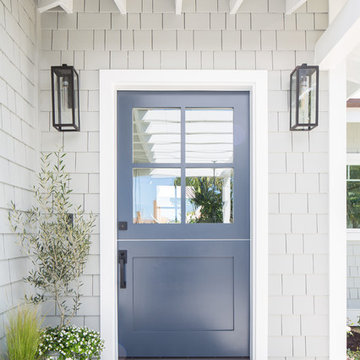
Renovations + Design by Allison Merritt Design, Photography by Ryan Garvin
Maritime Haustür mit grauer Wandfarbe, Porzellan-Bodenfliesen, Klöntür, blauer Haustür und grauem Boden in Orange County
Maritime Haustür mit grauer Wandfarbe, Porzellan-Bodenfliesen, Klöntür, blauer Haustür und grauem Boden in Orange County

Lauren Rubenstein Photography
Landhausstil Eingang mit Stauraum, weißer Wandfarbe, Backsteinboden, Klöntür, weißer Haustür und rotem Boden in Atlanta
Landhausstil Eingang mit Stauraum, weißer Wandfarbe, Backsteinboden, Klöntür, weißer Haustür und rotem Boden in Atlanta

Mudroom with Dutch Door, bluestone floor, and built-in cabinets. "Best Mudroom" by the 2020 Westchester Magazine Home Design Awards: https://westchestermagazine.com/design-awards-homepage/
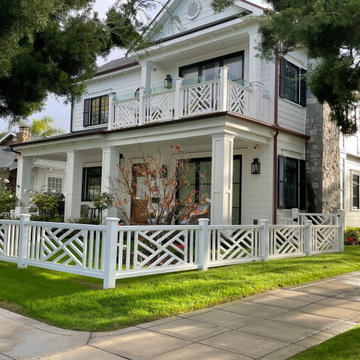
Welcome to The Cottages of Coronado by Flagg Coastal Homes
Mittelgroße Maritime Haustür mit weißer Wandfarbe, Keramikboden, Klöntür, hellbrauner Holzhaustür, grauem Boden, Kassettendecke und Holzdielenwänden in San Diego
Mittelgroße Maritime Haustür mit weißer Wandfarbe, Keramikboden, Klöntür, hellbrauner Holzhaustür, grauem Boden, Kassettendecke und Holzdielenwänden in San Diego

Mittelgroßer Maritimer Eingang mit grauer Wandfarbe, Klöntür, weißer Haustür, Betonboden und grauem Boden in Washington, D.C.
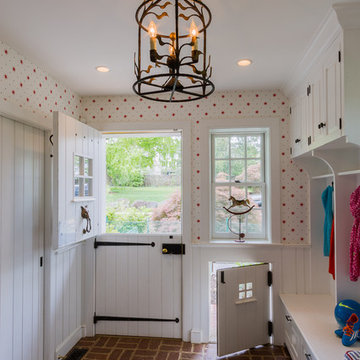
Country Eingang mit Stauraum, bunten Wänden, Backsteinboden, Klöntür und weißer Haustür in Philadelphia

Paul Dyer
Mittelgroße Klassische Haustür mit brauner Wandfarbe, Betonboden, Klöntür, grüner Haustür und grauem Boden in San Francisco
Mittelgroße Klassische Haustür mit brauner Wandfarbe, Betonboden, Klöntür, grüner Haustür und grauem Boden in San Francisco
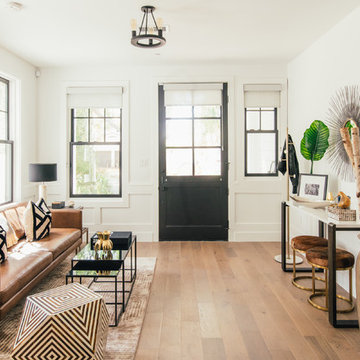
Klassisches Foyer mit weißer Wandfarbe, braunem Holzboden, Klöntür, schwarzer Haustür und braunem Boden in Los Angeles

Klassischer Eingang mit Stauraum, Backsteinboden, Klöntür und dunkler Holzhaustür in Phoenix
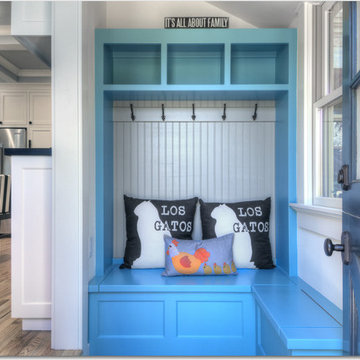
Can you say Mud Room! In Blue. So charming with the bench seat, storage cubbies, and hooks for the kids back packs and coats! Painting the mud room cabinetry the same blue as the island provided a touch of drama and foreshadowing to what visitors are about to see when they enter the kitchen!
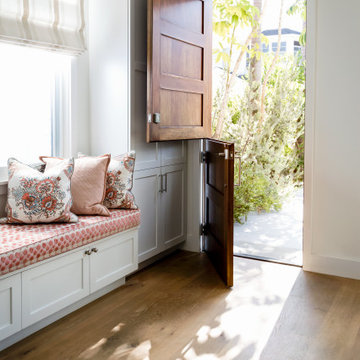
Mittelgroßer Maritimer Eingang mit Stauraum, weißer Wandfarbe, hellem Holzboden, Klöntür, hellbrauner Holzhaustür und beigem Boden in Los Angeles
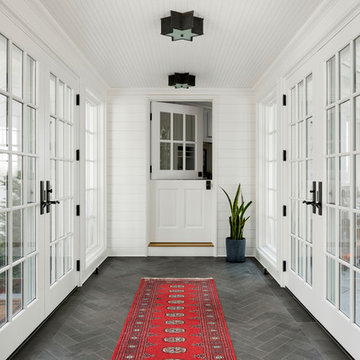
Maritimer Eingang mit Vestibül, weißer Wandfarbe, Klöntür, weißer Haustür und grauem Boden in Minneapolis
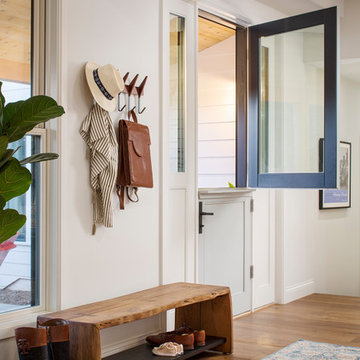
Photo courtesy of Chipper Hatter
Großes Klassisches Foyer mit weißer Wandfarbe, braunem Holzboden, Klöntür, schwarzer Haustür und braunem Boden in San Francisco
Großes Klassisches Foyer mit weißer Wandfarbe, braunem Holzboden, Klöntür, schwarzer Haustür und braunem Boden in San Francisco
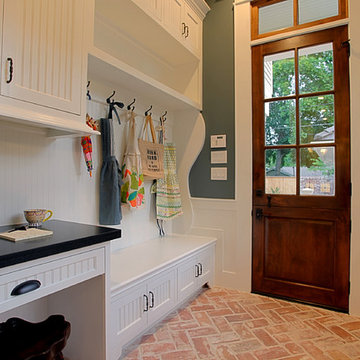
Stone Acorn Builders presents Houston's first Southern Living Showcase in 2012.
Mittelgroßer Klassischer Eingang mit Stauraum, grüner Wandfarbe, Backsteinboden, dunkler Holzhaustür und Klöntür in Houston
Mittelgroßer Klassischer Eingang mit Stauraum, grüner Wandfarbe, Backsteinboden, dunkler Holzhaustür und Klöntür in Houston
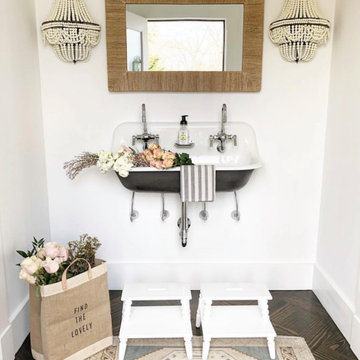
We put a “just because sink” in the mudroom off the back door of our 2-car garage, primary suite, and kitchen addition.
•
Whole Home Renovation + Addition, 1879 Built Home
Wellesley, MA

Landhausstil Eingang mit Stauraum, grauer Wandfarbe, Backsteinboden, Klöntür, roter Haustür, buntem Boden und Holzdielenwänden in Los Angeles
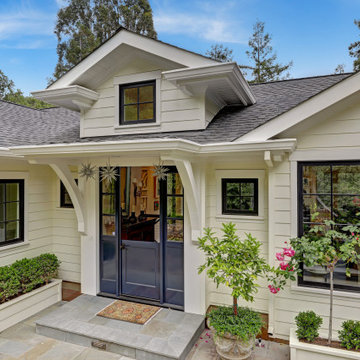
View of entry, blue door,
Mittelgroßer Klassischer Eingang mit weißer Wandfarbe, Klöntür, blauer Haustür und blauem Boden in San Francisco
Mittelgroßer Klassischer Eingang mit weißer Wandfarbe, Klöntür, blauer Haustür und blauem Boden in San Francisco

Dutch door leading into mudroom.
Photographer: Rob Karosis
Großer Country Eingang mit Stauraum, weißer Wandfarbe, Klöntür, schwarzer Haustür und schwarzem Boden in New York
Großer Country Eingang mit Stauraum, weißer Wandfarbe, Klöntür, schwarzer Haustür und schwarzem Boden in New York
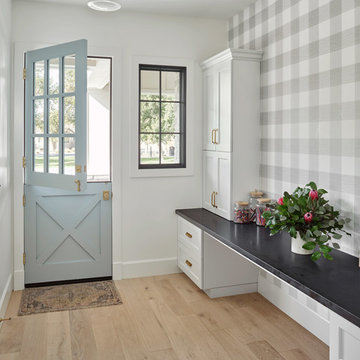
This home features many timeless designs and was catered to our clients and their five growing children
Landhausstil Foyer mit hellem Holzboden, beigem Boden, bunten Wänden, Klöntür und blauer Haustür in Phoenix
Landhausstil Foyer mit hellem Holzboden, beigem Boden, bunten Wänden, Klöntür und blauer Haustür in Phoenix
Eingang mit Klöntür Ideen und Design
1