Gehobene Eingang mit Korridor Ideen und Design
Suche verfeinern:
Budget
Sortieren nach:Heute beliebt
1 – 20 von 3.030 Fotos
1 von 3

Foyer
Mittelgroßer Klassischer Eingang mit Korridor, beiger Wandfarbe, Einzeltür, braunem Holzboden und dunkler Holzhaustür in Chicago
Mittelgroßer Klassischer Eingang mit Korridor, beiger Wandfarbe, Einzeltür, braunem Holzboden und dunkler Holzhaustür in Chicago

This cozy lake cottage skillfully incorporates a number of features that would normally be restricted to a larger home design. A glance of the exterior reveals a simple story and a half gable running the length of the home, enveloping the majority of the interior spaces. To the rear, a pair of gables with copper roofing flanks a covered dining area that connects to a screened porch. Inside, a linear foyer reveals a generous staircase with cascading landing. Further back, a centrally placed kitchen is connected to all of the other main level entertaining spaces through expansive cased openings. A private study serves as the perfect buffer between the homes master suite and living room. Despite its small footprint, the master suite manages to incorporate several closets, built-ins, and adjacent master bath complete with a soaker tub flanked by separate enclosures for shower and water closet. Upstairs, a generous double vanity bathroom is shared by a bunkroom, exercise space, and private bedroom. The bunkroom is configured to provide sleeping accommodations for up to 4 people. The rear facing exercise has great views of the rear yard through a set of windows that overlook the copper roof of the screened porch below.
Builder: DeVries & Onderlinde Builders
Interior Designer: Vision Interiors by Visbeen
Photographer: Ashley Avila Photography
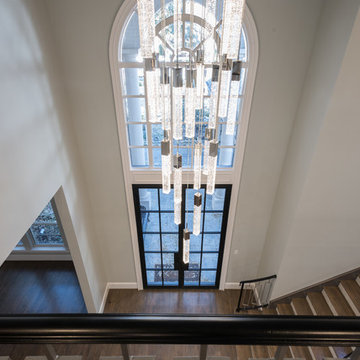
Michael Hunter Photography
Großer Klassischer Eingang mit Korridor, grauer Wandfarbe, braunem Holzboden, Doppeltür, schwarzer Haustür und braunem Boden in Dallas
Großer Klassischer Eingang mit Korridor, grauer Wandfarbe, braunem Holzboden, Doppeltür, schwarzer Haustür und braunem Boden in Dallas

Marco Joe Fazio
Mittelgroßer Klassischer Eingang mit Korridor, grauer Wandfarbe, Keramikboden, Doppeltür und weißer Haustür in London
Mittelgroßer Klassischer Eingang mit Korridor, grauer Wandfarbe, Keramikboden, Doppeltür und weißer Haustür in London
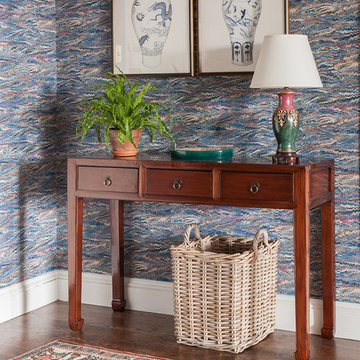
Photographer Carter Berg
Mittelgroßer Klassischer Eingang mit Korridor, bunten Wänden, dunklem Holzboden, Einzeltür und weißer Haustür in New York
Mittelgroßer Klassischer Eingang mit Korridor, bunten Wänden, dunklem Holzboden, Einzeltür und weißer Haustür in New York

Built by Highland Custom Homes
Mittelgroßer Klassischer Eingang mit braunem Holzboden, beiger Wandfarbe, Einzeltür, blauer Haustür, beigem Boden und Korridor in Salt Lake City
Mittelgroßer Klassischer Eingang mit braunem Holzboden, beiger Wandfarbe, Einzeltür, blauer Haustür, beigem Boden und Korridor in Salt Lake City
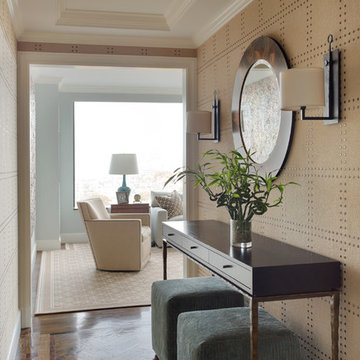
Penthouse entry, custom millwork suite
Adams + Beasley Associates,
Custom Builders :
Photo by Eric Roth :
Interior Design by Lewis Interiors
Kleiner Klassischer Eingang mit Korridor, beiger Wandfarbe und braunem Holzboden in Boston
Kleiner Klassischer Eingang mit Korridor, beiger Wandfarbe und braunem Holzboden in Boston

Experience urban sophistication meets artistic flair in this unique Chicago residence. Combining urban loft vibes with Beaux Arts elegance, it offers 7000 sq ft of modern luxury. Serene interiors, vibrant patterns, and panoramic views of Lake Michigan define this dreamy lakeside haven.
This entryway's minimalist design features light wood tones and captivating artwork, creating a symphony of simplicity and elegance.
---
Joe McGuire Design is an Aspen and Boulder interior design firm bringing a uniquely holistic approach to home interiors since 2005.
For more about Joe McGuire Design, see here: https://www.joemcguiredesign.com/
To learn more about this project, see here:
https://www.joemcguiredesign.com/lake-shore-drive
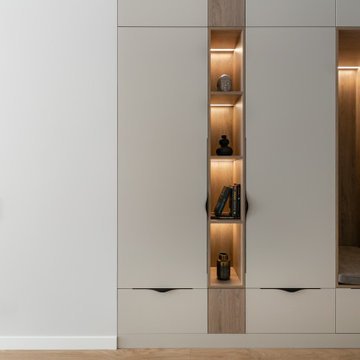
Enrty way furniture
Kleiner Moderner Eingang mit Korridor, weißer Wandfarbe, Laminat und braunem Boden in Sonstige
Kleiner Moderner Eingang mit Korridor, weißer Wandfarbe, Laminat und braunem Boden in Sonstige

Custom entry console in a dark wood with lacquer black extension and lacquer blue drawer. The small entry provides a wonderful landing zone, storage for mail, and hooks for your purchase. Anchored with a fun mirror that serves as art and a stool for putting on your shoes, the entry is functional with a sleek personality.

The front entry is opened up and unique storage cabinetry is added to handle clothing, shoes and pantry storage for the kitchen. Design and construction by Meadowlark Design + Build in Ann Arbor, Michigan. Professional photography by Sean Carter.

Kleiner Skandinavischer Eingang mit Korridor, grauer Wandfarbe, hellem Holzboden, Einzeltür, hellbrauner Holzhaustür und braunem Boden in Sonstige

Крупноформатные зеркала расширяют небольшую прихожую
Kleiner Klassischer Eingang mit Korridor, brauner Wandfarbe, dunklem Holzboden, Einzeltür, dunkler Holzhaustür, braunem Boden und vertäfelten Wänden in Moskau
Kleiner Klassischer Eingang mit Korridor, brauner Wandfarbe, dunklem Holzboden, Einzeltür, dunkler Holzhaustür, braunem Boden und vertäfelten Wänden in Moskau
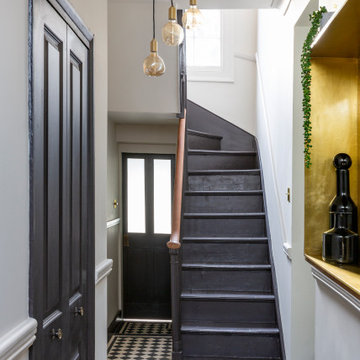
The entrance of the property was tiled with original Georgian black and white checked tiles. The original stairs were painted brown and the walls kept neutral to maximises the sense of space.
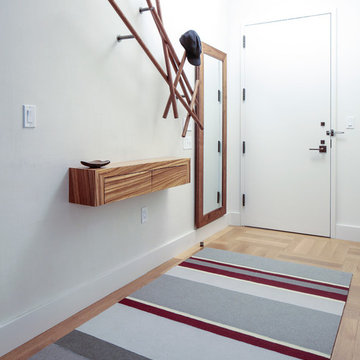
A large 2 bedroom, 2.5 bath home in New York City’s High Line area exhibits artisanal, custom furnishings throughout, creating a Mid-Century Modern look to the space. Also inspired by nature, we incorporated warm sunset hues of orange, burgundy, and red throughout the living area and tranquil blue, navy, and grey in the bedrooms. Stunning woodwork, unique artwork, and exquisite lighting can be found throughout this home, making every detail in this home add a special and customized look.
The bathrooms showcase gorgeous marble walls which contrast with the dark chevron floor tiles, gold finishes, and espresso woods.
Project Location: New York City. Project designed by interior design firm, Betty Wasserman Art & Interiors. From their Chelsea base, they serve clients in Manhattan and throughout New York City, as well as across the tri-state area and in The Hamptons.
For more about Betty Wasserman, click here: https://www.bettywasserman.com/
To learn more about this project, click here: https://www.bettywasserman.com/spaces/simply-high-line/

Kelly: “We wanted to build our own house and I did not want to move again. We had moved quite a bit earlier on. I like rehabbing and I like design, as a stay at home mom it has been my hobby and we wanted our forever home.”
*************************************************************************
Transitional Foyer featuring white painted pine tongue and groove wall and ceiling. Natural wood stained French door, picture and mirror frames work to blend with medium tone hardwood flooring. Flower pattern Settee with blue painted trim to match opposite cabinet.
*************************************************************************
Buffalo Lumber specializes in Custom Milled, Factory Finished Wood Siding and Paneling. We ONLY do real wood.
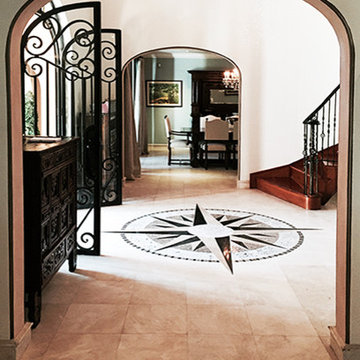
Javier Lozada
Großer Mediterraner Eingang mit Korridor, beiger Wandfarbe, Doppeltür, Haustür aus Metall und beigem Boden in Miami
Großer Mediterraner Eingang mit Korridor, beiger Wandfarbe, Doppeltür, Haustür aus Metall und beigem Boden in Miami
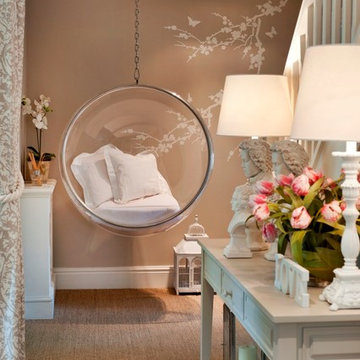
The bubble chair is a favourite with guests, children and adults alike! With soft warm lighting illuminating the hand painted blossom, it truly is a lovely spot to curl up in.
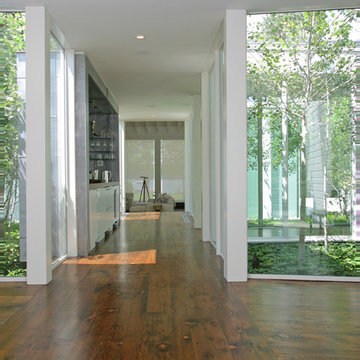
Großer Moderner Eingang mit weißer Wandfarbe, braunem Holzboden, Korridor, Einzeltür und dunkler Holzhaustür in Milwaukee
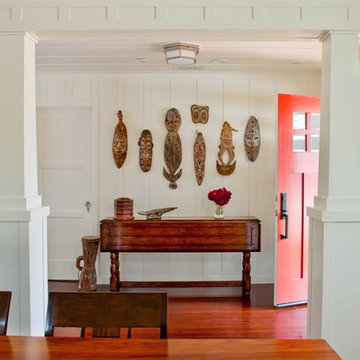
Photo by Ed Gohlich
Mittelgroßer Klassischer Eingang mit Korridor, Einzeltür, roter Haustür, weißer Wandfarbe, dunklem Holzboden und braunem Boden in San Diego
Mittelgroßer Klassischer Eingang mit Korridor, Einzeltür, roter Haustür, weißer Wandfarbe, dunklem Holzboden und braunem Boden in San Diego
Gehobene Eingang mit Korridor Ideen und Design
1