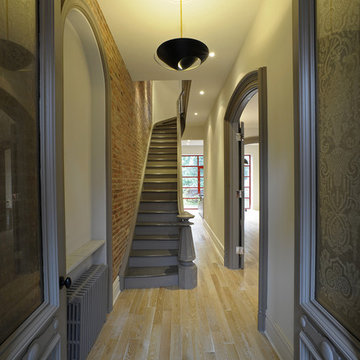Eingang mit Korridor und Doppeltür Ideen und Design
Suche verfeinern:
Budget
Sortieren nach:Heute beliebt
161 – 180 von 1.537 Fotos
1 von 3
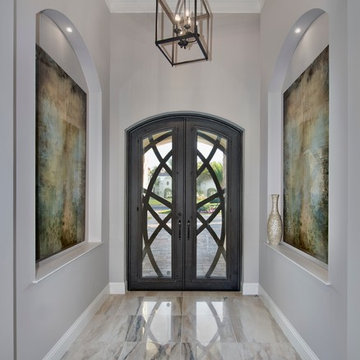
Mittelgroßer Mediterraner Eingang mit Korridor, beiger Wandfarbe, Doppeltür, Haustür aus Glas und buntem Boden in Miami
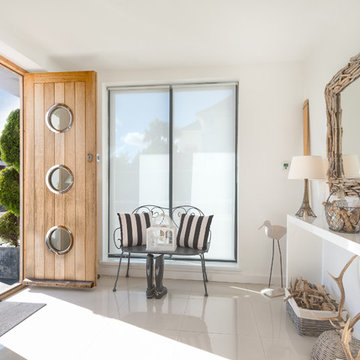
A 1930's house, extended and updated to form a wonderful marine home with a stylish beach style interior. Entrance with double doors in solid wood with portholes, tile floor with driftwood framed mirror. Colin Cadle Photography, Photo Styling Jan Cadle. www.colincadle.com
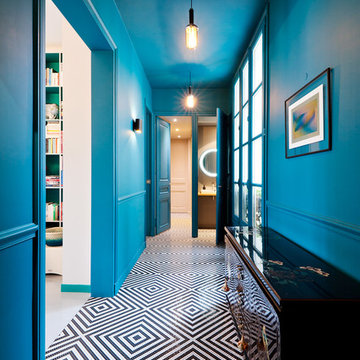
Couloir d'entrée avec la perspective du couloir desservant la chambre d'enfant, la chambre de jeux et la salle de douche principale.
Vue sur les toilettes. Miroir chiné.
Sol en mosaïque Bizazza posé en diagonal pour accentuer la largeur.
Murs et plafond en peinture bleu canard.
Récupération des boiseries murales d'origine.
Eclairage chiné.
PHOTO: Brigitte Sombié
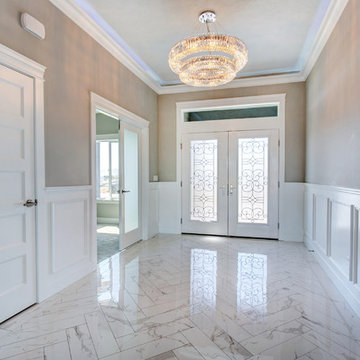
Mittelgroßer Klassischer Eingang mit Korridor, grauer Wandfarbe, Marmorboden, Doppeltür, weißer Haustür und weißem Boden in Seattle
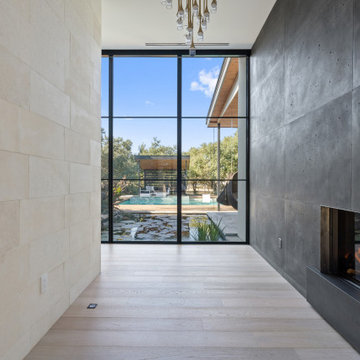
Moderner Eingang mit Korridor, hellem Holzboden, Doppeltür und Haustür aus Metall in Austin
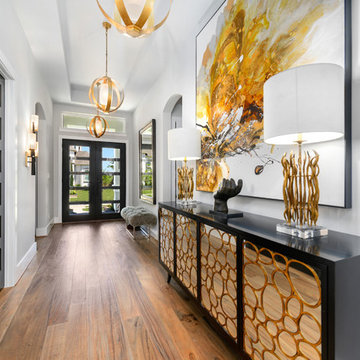
Großer Klassischer Eingang mit grauer Wandfarbe, Doppeltür, braunem Boden, Korridor, braunem Holzboden und Haustür aus Glas in Houston
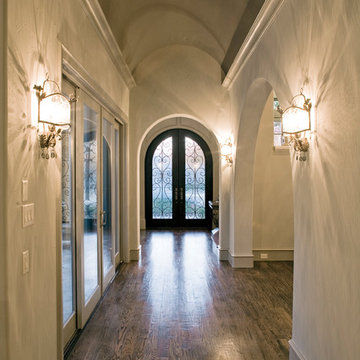
Mittelgroßer Mediterraner Eingang mit Korridor, beiger Wandfarbe, dunklem Holzboden, Doppeltür, Haustür aus Metall und braunem Boden in Dallas
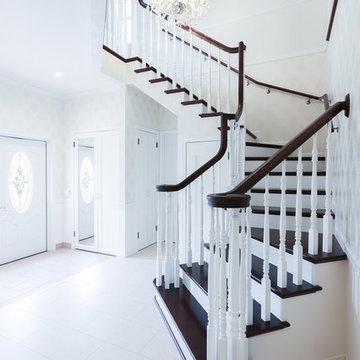
北の地に佇む白亜の邸宅
LJスミス社製階段
Großer Klassischer Eingang mit Korridor, weißer Wandfarbe, Sperrholzboden, Doppeltür, weißer Haustür und weißem Boden in Sonstige
Großer Klassischer Eingang mit Korridor, weißer Wandfarbe, Sperrholzboden, Doppeltür, weißer Haustür und weißem Boden in Sonstige
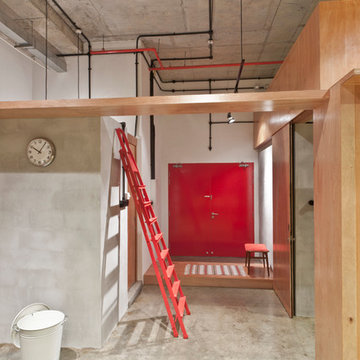
Moderner Eingang mit Korridor, weißer Wandfarbe, Betonboden, Doppeltür und roter Haustür in Singapur
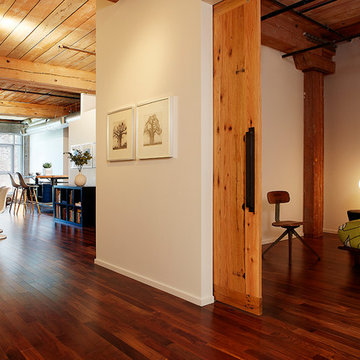
Architectural Plan, Remodel and Execution by Torrence Architects, all photos by Melissa Castro
Mittelgroßer Industrial Eingang mit Korridor, weißer Wandfarbe, dunklem Holzboden, Doppeltür und schwarzer Haustür in Los Angeles
Mittelgroßer Industrial Eingang mit Korridor, weißer Wandfarbe, dunklem Holzboden, Doppeltür und schwarzer Haustür in Los Angeles
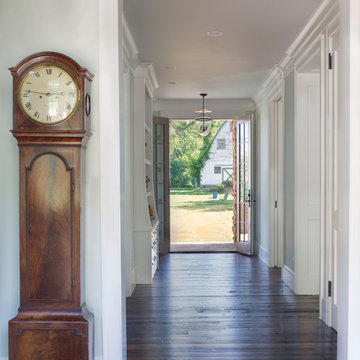
John Cole Photography
Landhaus Eingang mit Korridor, grauer Wandfarbe, dunklem Holzboden, Doppeltür und Haustür aus Glas in Washington, D.C.
Landhaus Eingang mit Korridor, grauer Wandfarbe, dunklem Holzboden, Doppeltür und Haustür aus Glas in Washington, D.C.
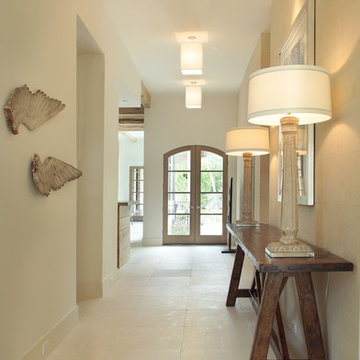
Mike Ortega
Großer Klassischer Eingang mit Korridor, beiger Wandfarbe, Travertin, Doppeltür und hellbrauner Holzhaustür in Houston
Großer Klassischer Eingang mit Korridor, beiger Wandfarbe, Travertin, Doppeltür und hellbrauner Holzhaustür in Houston
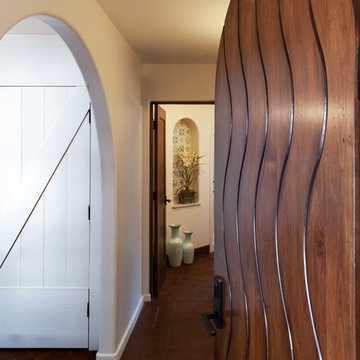
Walls with thick plaster arches and simple tile designs feel very natural and earthy in the warm Southern California sun. Terra cotta floor tiles are stained to mimic very old tile inside and outside in the Spanish courtyard shaded by a 'new' old olive tree. The outdoor plaster and brick fireplace has touches of antique Indian and Moroccan items. An outdoor garden shower graces the exterior of the master bath with freestanding white tub- while taking advantage of the warm Ojai summers. The open kitchen design includes all natural stone counters of white marble, a large range with a plaster range hood and custom hand painted tile on the back splash. Wood burning fireplaces with iron doors, great rooms with hand scraped wide walnut planks in this delightful stay cool home. Stained wood beams, trusses and planked ceilings along with custom creative wood doors with Spanish and Indian accents throughout this home gives a distinctive California Exotic feel.
Project Location: Ojai
designed by Maraya Interior Design. From their beautiful resort town of Ojai, they serve clients in Montecito, Hope Ranch, Malibu, Westlake and Calabasas, across the tri-county areas of Santa Barbara, Ventura and Los Angeles, south to Hidden Hills- north through Solvang and more.Spanish Revival home in Ojai.
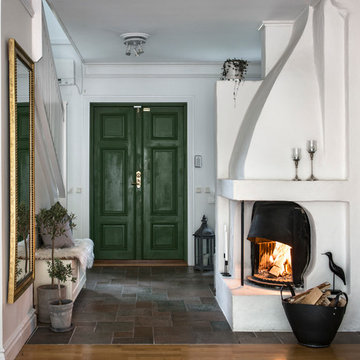
Michsignphotography
Mittelgroßer Klassischer Eingang mit weißer Wandfarbe, grauem Boden, Korridor, Doppeltür und grüner Haustür in Stockholm
Mittelgroßer Klassischer Eingang mit weißer Wandfarbe, grauem Boden, Korridor, Doppeltür und grüner Haustür in Stockholm
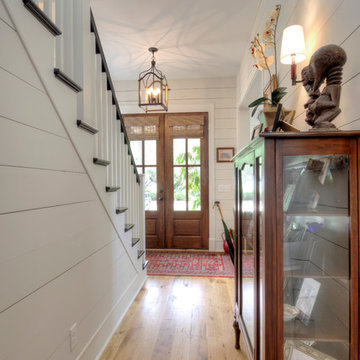
George Ingram
Kleiner Landhausstil Eingang mit Korridor, weißer Wandfarbe, braunem Holzboden, Doppeltür, dunkler Holzhaustür und braunem Boden in Jacksonville
Kleiner Landhausstil Eingang mit Korridor, weißer Wandfarbe, braunem Holzboden, Doppeltür, dunkler Holzhaustür und braunem Boden in Jacksonville
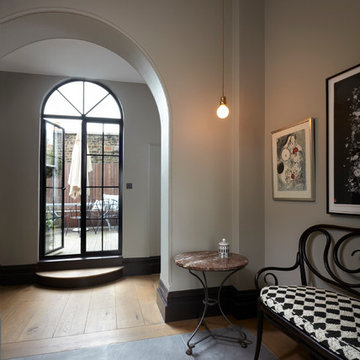
The floor has stone slabs in the middle, which is hard and durable, great for an entrance. The stone is edged with the same oak planks that flow through the rest of the house. The walls are painted in Sure Grey from the Damo collection, available at Sigmar. The woodwork is Cocoa, also from Damo.
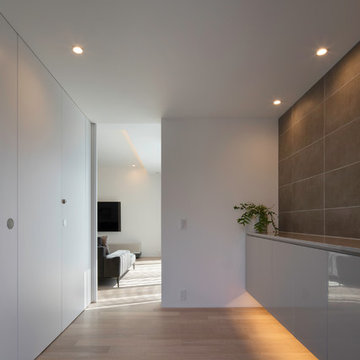
玄関1
Mittelgroßer Moderner Eingang mit Korridor, weißer Wandfarbe, Doppeltür und dunkler Holzhaustür in Nagoya
Mittelgroßer Moderner Eingang mit Korridor, weißer Wandfarbe, Doppeltür und dunkler Holzhaustür in Nagoya
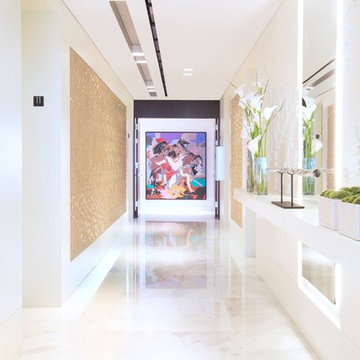
Miami Interior Designers - Residential Interior Design Project in Miami, FL. Regalia is an ultra-luxurious, one unit per floor residential tower. The 7600 square foot floor plate/balcony seen here was designed by Britto Charette.
Photo: Alexia Fodere
Interior Design : Miami , New York Interior Designers: Britto Charette interiors. www.brittocharette.com
Modern interior decorators, Modern interior decorator, Contemporary Interior Designers, Contemporary Interior Designer, Interior design decorators, Interior design decorator, Interior Decoration and Design, Black Interior Designers, Black Interior Designer
Interior designer, Interior designers, Interior design decorators, Interior design decorator, Home interior designers, Home interior designer, Interior design companies, interior decorators, Interior decorator, Decorators, Decorator, Miami Decorators, Miami Decorator, Decorators, Miami Decorator, Miami Interior Design Firm, Interior Design Firms, Interior Designer Firm, Interior Designer Firms, Interior design, Interior designs, home decorators, Ocean front, Luxury home in Miami Beach, Living Room, master bedroom, master bathroom, powder room, Miami, Miami Interior Designers, Miami Interior Designer, Interior Designers Miami, Interior Designer Miami, Modern Interior Designers, Modern Interior Designer, Interior decorating Miami
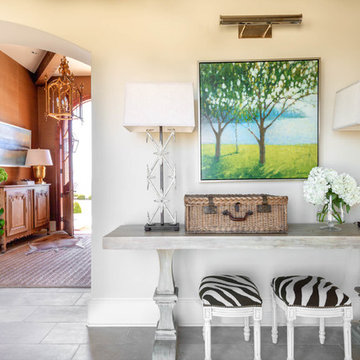
Photography by Marty Paoletta
Geräumiger Rustikaler Eingang mit Korridor, beiger Wandfarbe, Travertin, Doppeltür, brauner Haustür und beigem Boden in Nashville
Geräumiger Rustikaler Eingang mit Korridor, beiger Wandfarbe, Travertin, Doppeltür, brauner Haustür und beigem Boden in Nashville
Eingang mit Korridor und Doppeltür Ideen und Design
9
