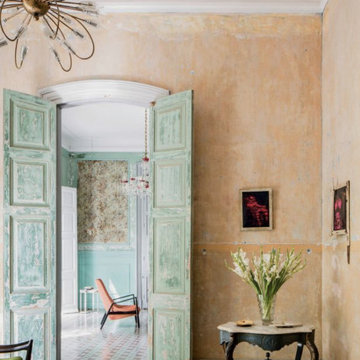Eingang mit Korridor und grüner Haustür Ideen und Design
Suche verfeinern:
Budget
Sortieren nach:Heute beliebt
1 – 20 von 115 Fotos
1 von 3

La création d'une troisième chambre avec verrières permet de bénéficier de la lumière naturelle en second jour et de profiter d'une perspective sur la chambre parentale et le couloir.
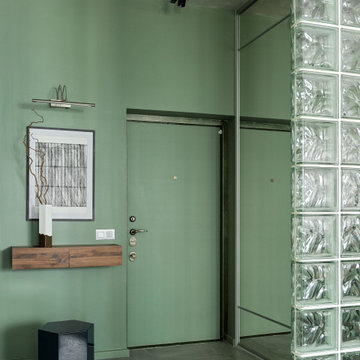
Kleiner Moderner Eingang mit Korridor, grüner Wandfarbe, Porzellan-Bodenfliesen, Einzeltür, grüner Haustür und grauem Boden in Moskau
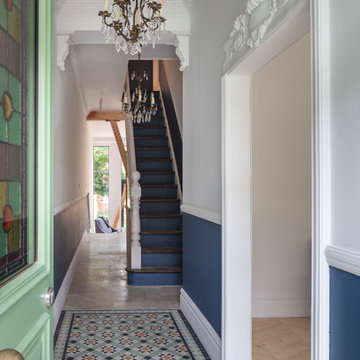
Eklektischer Eingang mit Einzeltür, grüner Haustür, Korridor, bunten Wänden und buntem Boden in Manchester
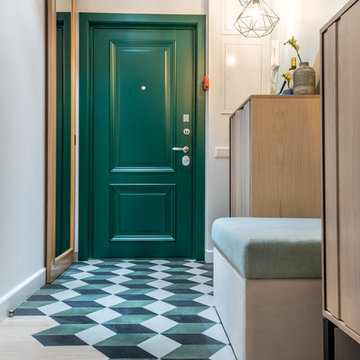
Klassischer Eingang mit weißer Wandfarbe, Einzeltür, grüner Haustür, Porzellan-Bodenfliesen, Korridor und buntem Boden in Moskau
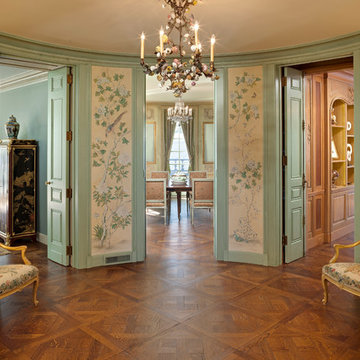
Landmark Photography
Mittelgroßer Klassischer Eingang mit Korridor, beiger Wandfarbe, braunem Holzboden, Doppeltür, grüner Haustür und braunem Boden in Minneapolis
Mittelgroßer Klassischer Eingang mit Korridor, beiger Wandfarbe, braunem Holzboden, Doppeltür, grüner Haustür und braunem Boden in Minneapolis
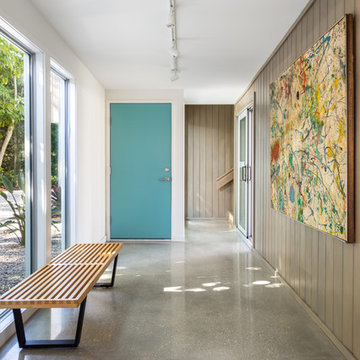
Mittelgroßer Retro Eingang mit Korridor, beiger Wandfarbe, Betonboden, Einzeltür, grüner Haustür und grauem Boden in Tampa
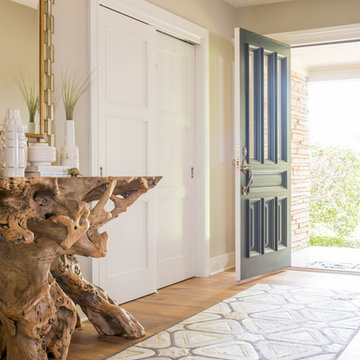
Photography: Michael Hunter
Mittelgroßer Retro Eingang mit Korridor, beiger Wandfarbe, braunem Holzboden, Einzeltür und grüner Haustür in Austin
Mittelgroßer Retro Eingang mit Korridor, beiger Wandfarbe, braunem Holzboden, Einzeltür und grüner Haustür in Austin
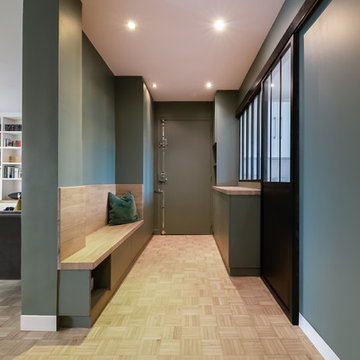
Mittelgroßer Moderner Eingang mit Korridor, grüner Wandfarbe, hellem Holzboden, Drehtür, grüner Haustür und beigem Boden in Paris

Front entry to mid-century-modern renovation with green front door with glass panel, covered wood porch, wood ceilings, wood baseboards and trim, hardwood floors, large hallway with beige walls, floor to ceiling window in Berkeley hills, California
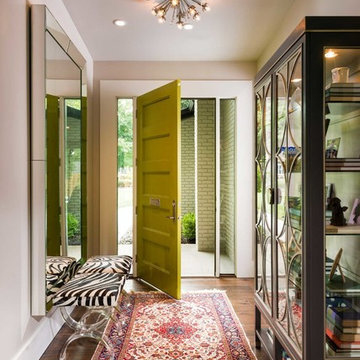
Objective: The clients childhood memories of a home previously stayed in as a young girl played a vital
role in the decision to totally transform a part of history into a modern retreat for this couple.
Solution: Demo of every room began. One brick wall and center support wall stayed while everything
else was demolished. We rearranged each room to create the perfect home for the soon to
be retired couple. The clients love being outside which is the reasoning for all of large window and
sliding doors which lead to the pool and manicured grounds.
A new master suite was created, new guest room with ensuite bath, laundry room, small family
room, oversized living room, dining room, kitchen, dish pantry, and powder bath were all totally
reimagined to give this family everything they wanted. Furnishings brought from the previous home,
revived heirlooms, and new pieces all combined to create this modern, yet warm inviting home.
In the powder bath a classic pedestal sink, marble mosaic floors, and simple baseboards were the
perfect pairing for this dramatic wallpaper. After construction, a vintage art piece was revived from
storage to become the perfect juxtaposed piece to complete the powder bath.
The kitchen is a chef’s dream with clean lined cabinets, white quartz countertops and plenty of seating
for casual eating.
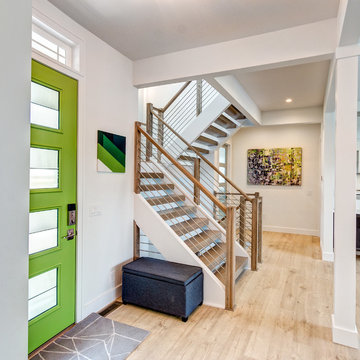
Klassischer Eingang mit Korridor, weißer Wandfarbe, hellem Holzboden, Einzeltür und grüner Haustür in Cleveland
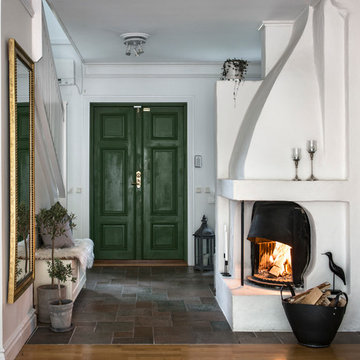
Michsignphotography
Mittelgroßer Klassischer Eingang mit weißer Wandfarbe, grauem Boden, Korridor, Doppeltür und grüner Haustür in Stockholm
Mittelgroßer Klassischer Eingang mit weißer Wandfarbe, grauem Boden, Korridor, Doppeltür und grüner Haustür in Stockholm
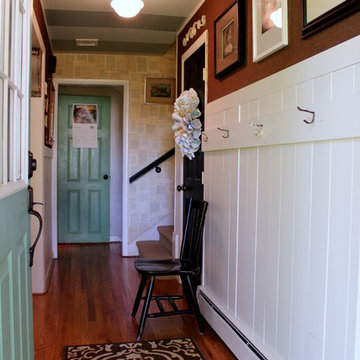
Photo: Sara Bates © 2013 Houzz
Landhaus Eingang mit Korridor, Einzeltür und grüner Haustür in Philadelphia
Landhaus Eingang mit Korridor, Einzeltür und grüner Haustür in Philadelphia
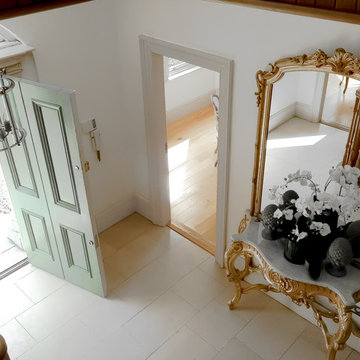
A view from the landing of this stunning hallway complete with antique furnishings and fixtures including a Rococo style console table and gilt mirror for a luxurious elegance.
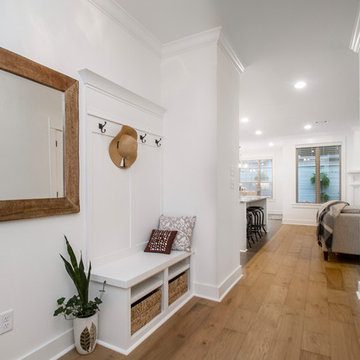
Maritimer Eingang mit Korridor, weißer Wandfarbe, hellem Holzboden, Einzeltür, grüner Haustür und beigem Boden in Little Rock
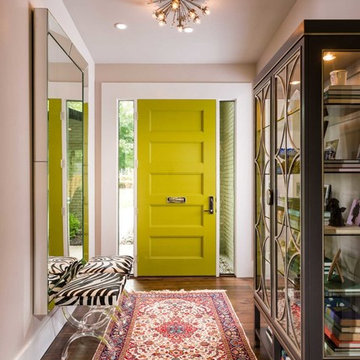
Objective: The clients childhood memories of a home previously stayed in as a young girl played a vital
role in the decision to totally transform a part of history into a modern retreat for this couple.
Solution: Demo of every room began. One brick wall and center support wall stayed while everything
else was demolished. We rearranged each room to create the perfect home for the soon to
be retired couple. The clients love being outside which is the reasoning for all of large window and
sliding doors which lead to the pool and manicured grounds.
A new master suite was created, new guest room with ensuite bath, laundry room, small family
room, oversized living room, dining room, kitchen, dish pantry, and powder bath were all totally
reimagined to give this family everything they wanted. Furnishings brought from the previous home,
revived heirlooms, and new pieces all combined to create this modern, yet warm inviting home.
In the powder bath a classic pedestal sink, marble mosaic floors, and simple baseboards were the
perfect pairing for this dramatic wallpaper. After construction, a vintage art piece was revived from
storage to become the perfect juxtaposed piece to complete the powder bath.
The kitchen is a chef’s dream with clean lined cabinets, white quartz countertops and plenty of seating
for casual eating.
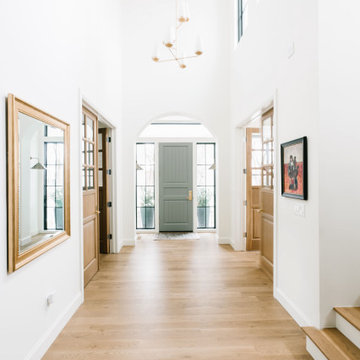
Großer Klassischer Eingang mit Korridor, weißer Wandfarbe, hellem Holzboden, Einzeltür, grüner Haustür und braunem Boden in Salt Lake City
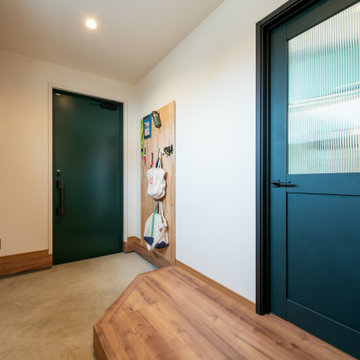
Mittelgroßer Maritimer Eingang mit Korridor, weißer Wandfarbe, Sperrholzboden, Einzeltür, grüner Haustür, braunem Boden, Tapetendecke und Holzwänden in Yokohama
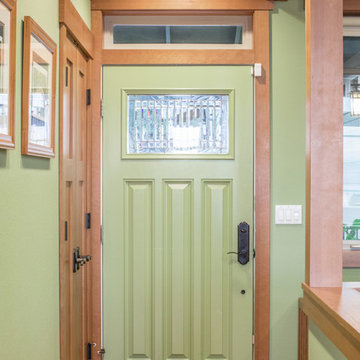
Our clients sought classic Craftsman styling to accentuate the one-of-kind view their from their land.
At 2,200 sf, this single-family home marries traditional craftsman style with modern energy efficiency and design. A Built Green Level 5, the home features an extremely efficient Heat Return Ventilation system, amazing indoor air quality, thermal solar hot water, solar panels, hydronic radiant in-floor heat, warm wood interior detailing, timeless built-in cabinetry, and tastefully placed wood coffered ceilings.
Built on a steep slope, the top floor garage and entry work with the challenges of this site to welcome you into a wonderful Pacific Northwest Craftsman home.
Photo by: Poppi Photography
Eingang mit Korridor und grüner Haustür Ideen und Design
1
