Eingang mit Korridor und Haustür aus Metall Ideen und Design
Suche verfeinern:
Budget
Sortieren nach:Heute beliebt
21 – 40 von 262 Fotos
1 von 3
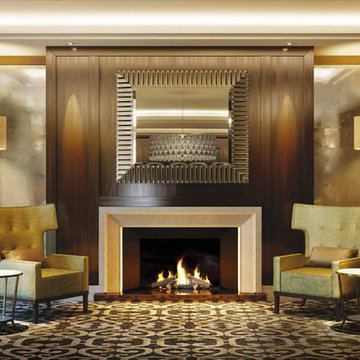
Peter Webb
Großer Moderner Eingang mit Korridor, brauner Wandfarbe, Porzellan-Bodenfliesen, Drehtür und Haustür aus Metall in London
Großer Moderner Eingang mit Korridor, brauner Wandfarbe, Porzellan-Bodenfliesen, Drehtür und Haustür aus Metall in London
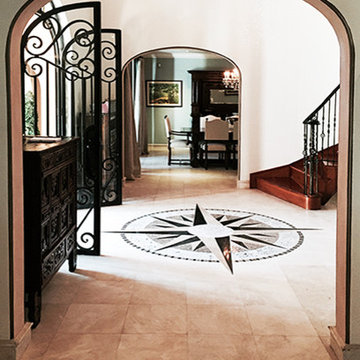
Javier Lozada
Großer Mediterraner Eingang mit Korridor, beiger Wandfarbe, Doppeltür, Haustür aus Metall und beigem Boden in Miami
Großer Mediterraner Eingang mit Korridor, beiger Wandfarbe, Doppeltür, Haustür aus Metall und beigem Boden in Miami
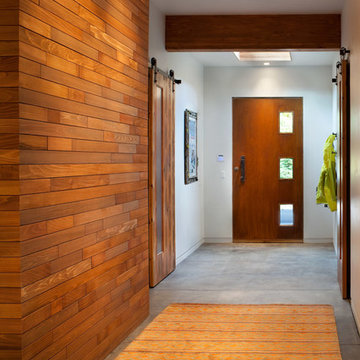
Modern ski chalet with walls of windows to enjoy the mountainous view provided of this ski-in ski-out property. Formal and casual living room areas allow for flexible entertaining.
Construction - Bear Mountain Builders
Interiors - Hunter & Company
Photos - Gibeon Photography
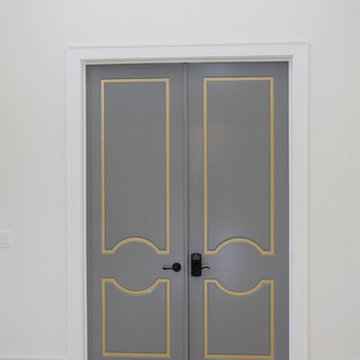
This modern mansion has a grand entrance indeed. To the right is a glorious 3 story stairway with custom iron and glass stair rail. The dining room has dramatic black and gold metallic accents. To the left is a home office, entrance to main level master suite and living area with SW0077 Classic French Gray fireplace wall highlighted with golden glitter hand applied by an artist. Light golden crema marfil stone tile floors, columns and fireplace surround add warmth. The chandelier is surrounded by intricate ceiling details. Just around the corner from the elevator we find the kitchen with large island, eating area and sun room. The SW 7012 Creamy walls and SW 7008 Alabaster trim and ceilings calm the beautiful home.
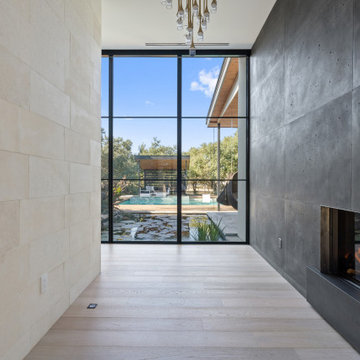
Moderner Eingang mit Korridor, hellem Holzboden, Doppeltür und Haustür aus Metall in Austin

玄関ホールを全て土間にした多目的なスペース。半屋外的な雰囲気を出している。また、1F〜2Fへのスケルトン階段横に大型本棚を設置。
Mittelgroßer Industrial Eingang mit Korridor, weißer Wandfarbe, Betonboden, Einzeltür, Haustür aus Metall, grauem Boden, Holzdecke und Holzwänden in Sonstige
Mittelgroßer Industrial Eingang mit Korridor, weißer Wandfarbe, Betonboden, Einzeltür, Haustür aus Metall, grauem Boden, Holzdecke und Holzwänden in Sonstige
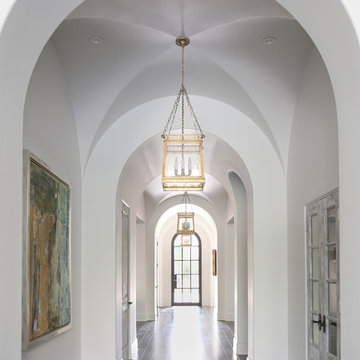
Photo by Elizabeth Brossa
Großer Klassischer Eingang mit Korridor, weißer Wandfarbe, dunklem Holzboden, Einzeltür und Haustür aus Metall in Houston
Großer Klassischer Eingang mit Korridor, weißer Wandfarbe, dunklem Holzboden, Einzeltür und Haustür aus Metall in Houston
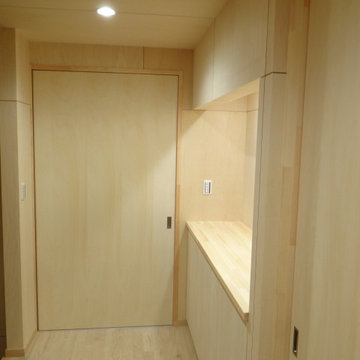
Kleiner Eingang mit Korridor, beiger Wandfarbe, Keramikboden, Einzeltür, Haustür aus Metall, grauem Boden, Holzdecke und Holzwänden in Sonstige
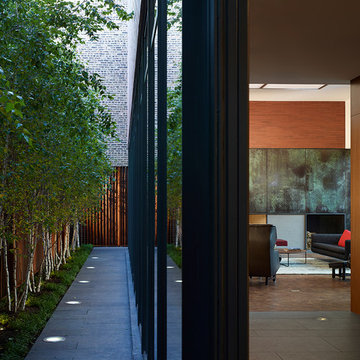
Photo © Christopher Barrett
Architect: Brininstool + Lynch Architecture Design
Großer Moderner Eingang mit Korridor, schwarzer Wandfarbe, Granitboden, Einzeltür und Haustür aus Metall in Chicago
Großer Moderner Eingang mit Korridor, schwarzer Wandfarbe, Granitboden, Einzeltür und Haustür aus Metall in Chicago
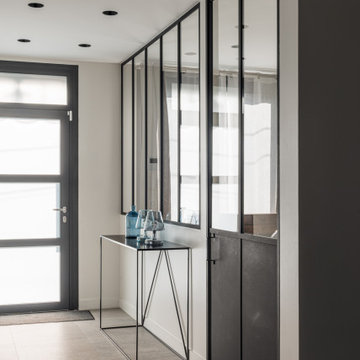
Mittelgroßer Industrial Eingang mit Korridor, weißer Wandfarbe, Keramikboden, Haustür aus Metall und braunem Boden in Paris
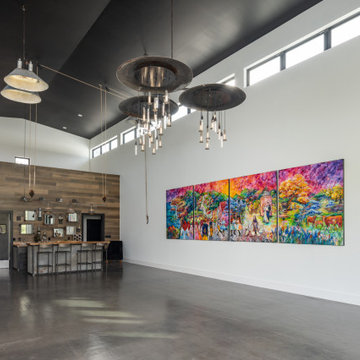
Geräumiger Landhausstil Eingang mit Korridor, weißer Wandfarbe, Betonboden, Schiebetür, Haustür aus Metall, grauem Boden und gewölbter Decke in Austin
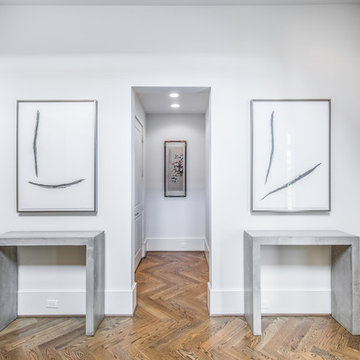
Mittelgroßer Mediterraner Eingang mit Korridor, weißer Wandfarbe, dunklem Holzboden, Einzeltür, Haustür aus Metall und beigem Boden in Houston
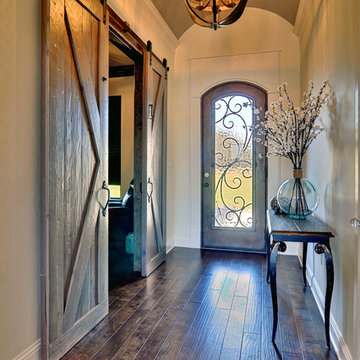
Mittelgroßer Klassischer Eingang mit beiger Wandfarbe, dunklem Holzboden, Einzeltür, Haustür aus Metall und Korridor in Dallas
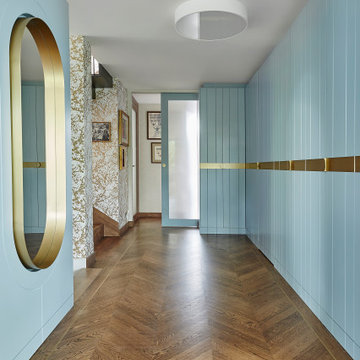
Mittelgroßer Moderner Eingang mit Korridor, weißer Wandfarbe, braunem Holzboden, Einzeltür, Haustür aus Metall, gewölbter Decke und Tapetenwänden in London
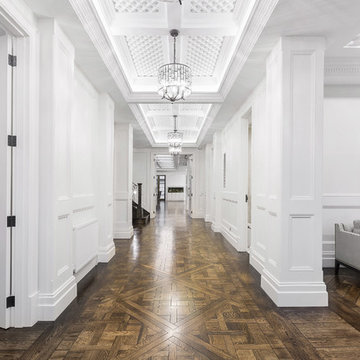
Sam Martin - Four Walls Media
Geräumiger Klassischer Eingang mit Korridor, weißer Wandfarbe, braunem Holzboden, Doppeltür, Haustür aus Metall und braunem Boden in Melbourne
Geräumiger Klassischer Eingang mit Korridor, weißer Wandfarbe, braunem Holzboden, Doppeltür, Haustür aus Metall und braunem Boden in Melbourne

The Clients contacted Cecil Baker + Partners to reconfigure and remodel the top floor of a prominent Philadelphia high-rise into an urban pied-a-terre. The forty-five story apartment building, overlooking Washington Square Park and its surrounding neighborhoods, provided a modern shell for this truly contemporary renovation. Originally configured as three penthouse units, the 8,700 sf interior, as well as 2,500 square feet of terrace space, was to become a single residence with sweeping views of the city in all directions.
The Client’s mission was to create a city home for collecting and displaying contemporary glass crafts. Their stated desire was to cast an urban home that was, in itself, a gallery. While they enjoy a very vital family life, this home was targeted to their urban activities - entertainment being a central element.
The living areas are designed to be open and to flow into each other, with pockets of secondary functions. At large social events, guests feel free to access all areas of the penthouse, including the master bedroom suite. A main gallery was created in order to house unique, travelling art shows.
Stemming from their desire to entertain, the penthouse was built around the need for elaborate food preparation. Cooking would be visible from several entertainment areas with a “show” kitchen, provided for their renowned chef. Secondary preparation and cleaning facilities were tucked away.
The architects crafted a distinctive residence that is framed around the gallery experience, while also incorporating softer residential moments. Cecil Baker + Partners embraced every element of the new penthouse design beyond those normally associated with an architect’s sphere, from all material selections, furniture selections, furniture design, and art placement.
Barry Halkin and Todd Mason Photography
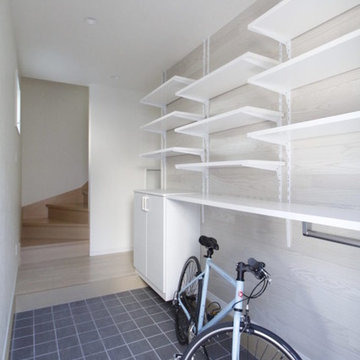
玄関収納のあるテラスハウス 設計:株式会社小木野貴光アトリエ一級建築士事務所
https://www.ogino-a.com/
Kleiner Skandinavischer Eingang mit Korridor, weißer Wandfarbe, Porzellan-Bodenfliesen, Einzeltür, Haustür aus Metall und blauem Boden in Sonstige
Kleiner Skandinavischer Eingang mit Korridor, weißer Wandfarbe, Porzellan-Bodenfliesen, Einzeltür, Haustür aus Metall und blauem Boden in Sonstige
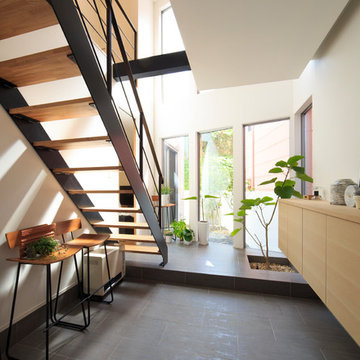
美術館をテーマに”アートのある暮らしの家”
Mittelgroßer Moderner Eingang mit Korridor, weißer Wandfarbe, Porzellan-Bodenfliesen, Einzeltür, Haustür aus Metall und grauem Boden in Sonstige
Mittelgroßer Moderner Eingang mit Korridor, weißer Wandfarbe, Porzellan-Bodenfliesen, Einzeltür, Haustür aus Metall und grauem Boden in Sonstige
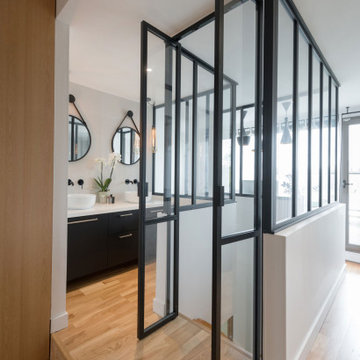
Dressing :
Réalisation : Etablissement CORNE
Placage en chêne clair
Poignée en cuir noir : ETSY - SlaskaLAB
Verrières :
Réalisation : CASSEO
Porte double battante :
Réalisation : CALADE DESIGN
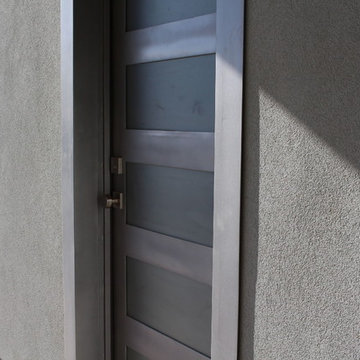
Pelon Saenz
Mittelgroßer Moderner Eingang mit Korridor, grauer Wandfarbe, Betonboden, Einzeltür, Haustür aus Metall und grauem Boden in Sonstige
Mittelgroßer Moderner Eingang mit Korridor, grauer Wandfarbe, Betonboden, Einzeltür, Haustür aus Metall und grauem Boden in Sonstige
Eingang mit Korridor und Haustür aus Metall Ideen und Design
2