Eingang mit Korridor und Tapetenwänden Ideen und Design
Suche verfeinern:
Budget
Sortieren nach:Heute beliebt
81 – 100 von 1.105 Fotos
1 von 3
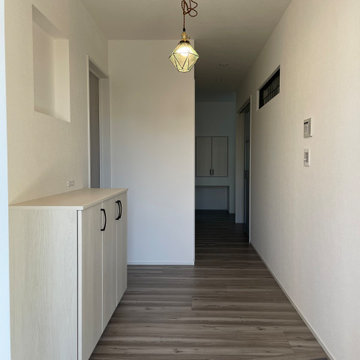
Mittelgroßer Skandinavischer Eingang mit Korridor, weißer Wandfarbe, Sperrholzboden, Einzeltür, heller Holzhaustür, grauem Boden, Tapetendecke und Tapetenwänden in Sonstige
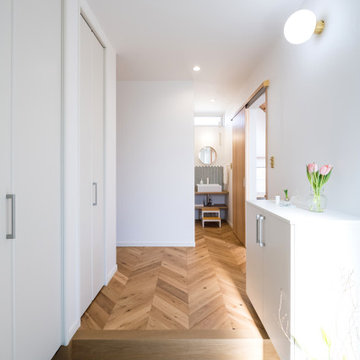
Eingang mit Korridor, weißer Wandfarbe, Sperrholzboden, Einzeltür, brauner Haustür, braunem Boden, Tapetendecke und Tapetenwänden in Sonstige
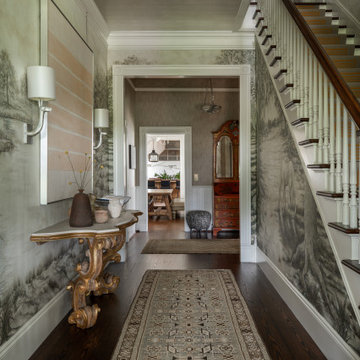
Großer Klassischer Eingang mit Korridor, dunklem Holzboden, braunem Boden und Tapetenwänden in Houston

This 6,000sf luxurious custom new construction 5-bedroom, 4-bath home combines elements of open-concept design with traditional, formal spaces, as well. Tall windows, large openings to the back yard, and clear views from room to room are abundant throughout. The 2-story entry boasts a gently curving stair, and a full view through openings to the glass-clad family room. The back stair is continuous from the basement to the finished 3rd floor / attic recreation room.
The interior is finished with the finest materials and detailing, with crown molding, coffered, tray and barrel vault ceilings, chair rail, arched openings, rounded corners, built-in niches and coves, wide halls, and 12' first floor ceilings with 10' second floor ceilings.
It sits at the end of a cul-de-sac in a wooded neighborhood, surrounded by old growth trees. The homeowners, who hail from Texas, believe that bigger is better, and this house was built to match their dreams. The brick - with stone and cast concrete accent elements - runs the full 3-stories of the home, on all sides. A paver driveway and covered patio are included, along with paver retaining wall carved into the hill, creating a secluded back yard play space for their young children.
Project photography by Kmieick Imagery.
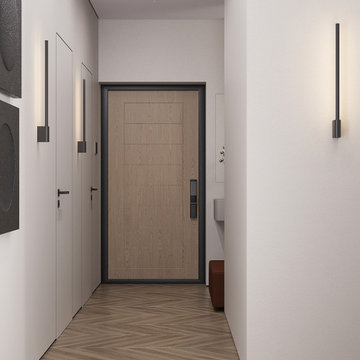
Mittelgroßer Moderner Eingang mit Korridor, weißer Wandfarbe, Laminat, Einzeltür, heller Holzhaustür, beigem Boden, eingelassener Decke und Tapetenwänden in Sonstige
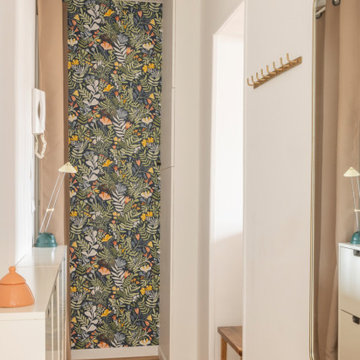
Rénovation complète de l'entrée de l'appartement. Création d'un meuble maçonné pour dissimulé les compteurs et le tableau électrique. Fourniture et pose d'un parquet en bois et d'un mur de papier peint. Pose d'une verrière sur-mesure pour laisser entrer la lumière du salon dans l'entrée.
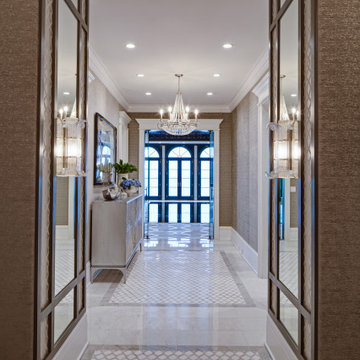
Vestibule at the base of an underground staircase which connects the main house and the pool house. This space features marble mosaic tile inlays, upholstered walls, and is accented with crystal chandeliers and sconces.
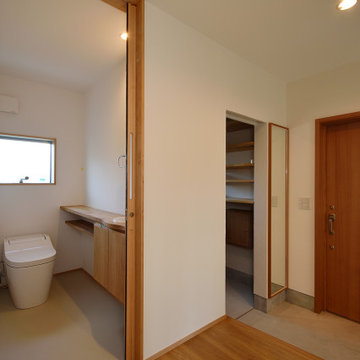
前面道路に面する玄関アプローチは大きな庇と壁で囲み半屋内的な空間とすることで視線を遮りました。天井高を最低限に抑えたことで籠り感のある気持ちの良い空間となりました。
玄関扉を過ぎた先にはリビングとつながるウッドデッキがあります。籠り感のある空間の先にある屋根のないウッドデッキはより開放的に感じられます。
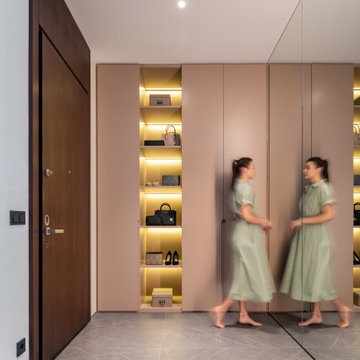
Вместительная прихожая смотрится вдвое больше за счет зеркала во всю стену. Цветовая гамма теплая и мягкая, собирающая оттенки всей квартиры. Мы тщательно проработали функциональность: придумали удобный шкаф с открытыми полками и подсветкой, нашли место для комфортной банкетки, а на пол уложили крупноформатный керамогранит Porcelanosa. По пути к гостиной мы украсили стену элегантной консолью на латунных ножках и картиной, ставшей ярким акцентом.

A delightful project bringing original features back to life with refurbishment to encaustic floor and decor to complement to create a stylish, working home.
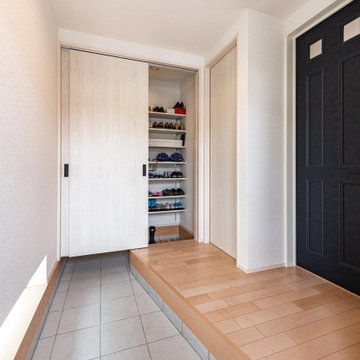
Eingang mit Korridor, weißer Wandfarbe, hellem Holzboden, beigem Boden, Tapetendecke und Tapetenwänden in Fukuoka
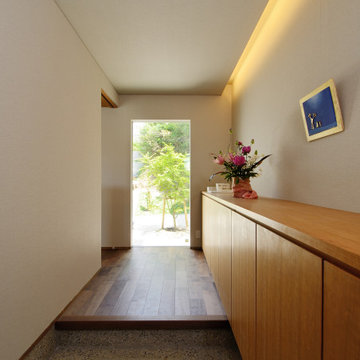
「起間の家」の玄関ホールです。
Mittelgroßer Eingang mit Korridor, weißer Wandfarbe, Einzeltür, dunkler Holzhaustür, grauem Boden, Tapetendecke und Tapetenwänden in Sonstige
Mittelgroßer Eingang mit Korridor, weißer Wandfarbe, Einzeltür, dunkler Holzhaustür, grauem Boden, Tapetendecke und Tapetenwänden in Sonstige
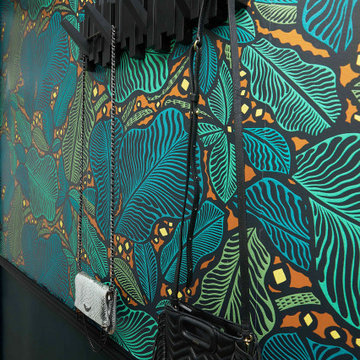
Une entrée au style marqué dans une ambiance tropicale
Kleiner Moderner Eingang mit Korridor, grüner Wandfarbe, hellem Holzboden und Tapetenwänden in Paris
Kleiner Moderner Eingang mit Korridor, grüner Wandfarbe, hellem Holzboden und Tapetenwänden in Paris
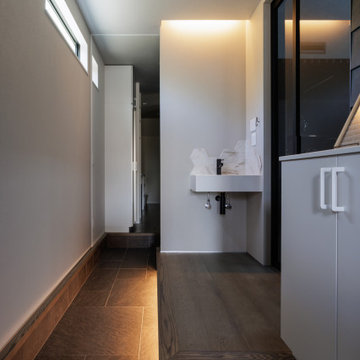
玄関内部は、間接照明をうまく取り入れて、雰囲気重視に。
実用的な側面として、玄関手洗いを設置。
そのタイルは、とても個性的な張り方をしています。
奥は、SIC、パントリーへ直結しているので、買い物動線も超合理的です。
Moderner Eingang mit Korridor, weißer Wandfarbe, Porzellan-Bodenfliesen, Einzeltür, schwarzer Haustür, grauem Boden, Tapetendecke und Tapetenwänden in Sonstige
Moderner Eingang mit Korridor, weißer Wandfarbe, Porzellan-Bodenfliesen, Einzeltür, schwarzer Haustür, grauem Boden, Tapetendecke und Tapetenwänden in Sonstige
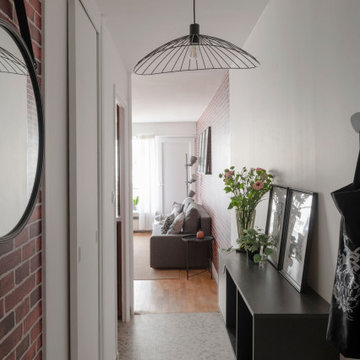
Tapisserie brique Terra Cotta : 4 MURS
Meuble d'entrée : SPACEO - LEROY MERLIN
Luminaire et miroir : LEROY MERLIN
Kleiner Industrial Eingang mit Korridor, weißer Wandfarbe, Keramikboden, Einzeltür, dunkler Holzhaustür, grauem Boden und Tapetenwänden in Lyon
Kleiner Industrial Eingang mit Korridor, weißer Wandfarbe, Keramikboden, Einzeltür, dunkler Holzhaustür, grauem Boden und Tapetenwänden in Lyon
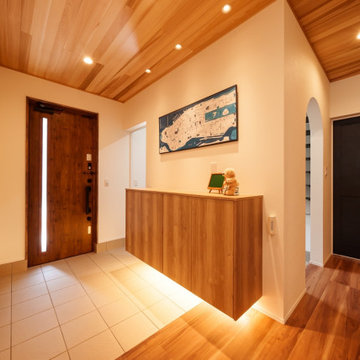
玄関ホールは天井をレッドシダーにすることで、自然豊かに明るく間接照明でゲストをお出迎え
Eingang mit Korridor, Porzellan-Bodenfliesen, Einzeltür, hellbrauner Holzhaustür, beigem Boden, Holzdecke und Tapetenwänden in Sonstige
Eingang mit Korridor, Porzellan-Bodenfliesen, Einzeltür, hellbrauner Holzhaustür, beigem Boden, Holzdecke und Tapetenwänden in Sonstige
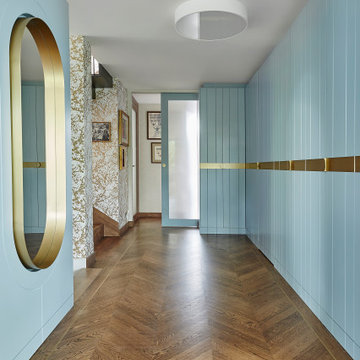
Mittelgroßer Moderner Eingang mit Korridor, weißer Wandfarbe, braunem Holzboden, Einzeltür, Haustür aus Metall, gewölbter Decke und Tapetenwänden in London
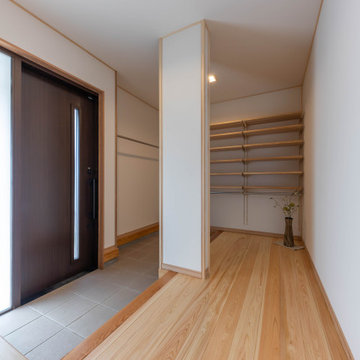
玄関はシンプルにまとめながらも、機能性を保っています。
床は節のない桧の最高級品を使用し、抑えた高級感を演出。
壁は白の珪藻土クロスを使用することで、清潔感のある印象にしながらも消臭効果が期待できます。
畑仕事はどうしても足元が汚れたりするものです。
そのため、玄関と内部収納を繋げ、お客様の靴と住居者の靴の収納をわけました。
また、スリッパの収納はお家に合わせてオリジナルで作成し、腰を掛けることができるようにしています。

This 6,000sf luxurious custom new construction 5-bedroom, 4-bath home combines elements of open-concept design with traditional, formal spaces, as well. Tall windows, large openings to the back yard, and clear views from room to room are abundant throughout. The 2-story entry boasts a gently curving stair, and a full view through openings to the glass-clad family room. The back stair is continuous from the basement to the finished 3rd floor / attic recreation room.
The interior is finished with the finest materials and detailing, with crown molding, coffered, tray and barrel vault ceilings, chair rail, arched openings, rounded corners, built-in niches and coves, wide halls, and 12' first floor ceilings with 10' second floor ceilings.
It sits at the end of a cul-de-sac in a wooded neighborhood, surrounded by old growth trees. The homeowners, who hail from Texas, believe that bigger is better, and this house was built to match their dreams. The brick - with stone and cast concrete accent elements - runs the full 3-stories of the home, on all sides. A paver driveway and covered patio are included, along with paver retaining wall carved into the hill, creating a secluded back yard play space for their young children.
Project photography by Kmieick Imagery.
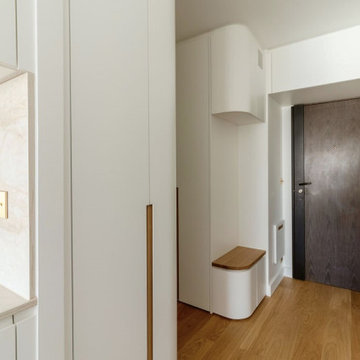
Kleiner Moderner Eingang mit Korridor, weißer Wandfarbe, hellem Holzboden, Einzeltür, hellbrauner Holzhaustür, beigem Boden und Tapetenwänden in Paris
Eingang mit Korridor und Tapetenwänden Ideen und Design
5