Eingang mit Korridor und weißer Haustür Ideen und Design
Suche verfeinern:
Budget
Sortieren nach:Heute beliebt
121 – 140 von 2.599 Fotos
1 von 3
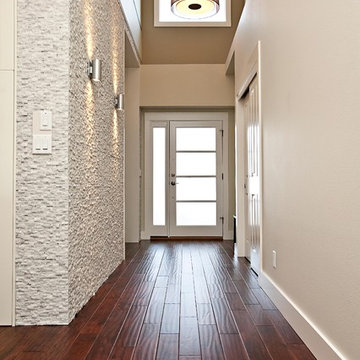
Moderner Eingang mit Korridor, dunklem Holzboden, Einzeltür und weißer Haustür in Tampa
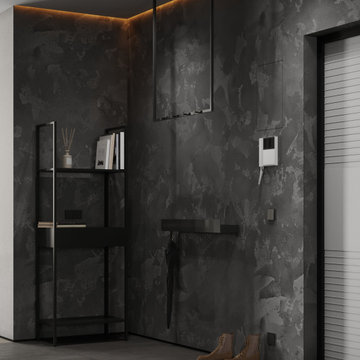
Mittelgroßer Moderner Eingang mit Korridor, schwarzer Wandfarbe, Porzellan-Bodenfliesen, Einzeltür, weißer Haustür und schwarzem Boden in Sonstige
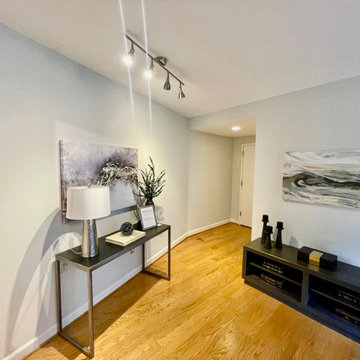
Kleiner Moderner Eingang mit Korridor, grauer Wandfarbe, braunem Holzboden, Einzeltür, weißer Haustür und braunem Boden in Washington, D.C.
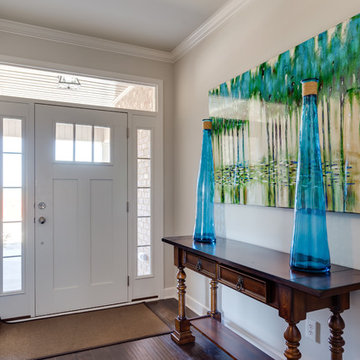
Mittelgroßer Klassischer Eingang mit Korridor, beiger Wandfarbe, dunklem Holzboden, Einzeltür und weißer Haustür in Sonstige
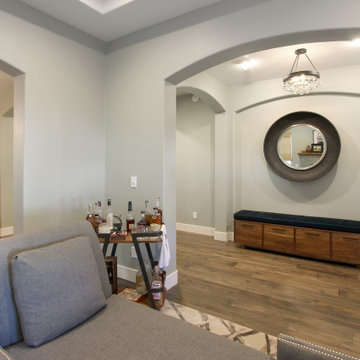
Like many projects, this one started with a simple wish from a client: turn an unused butler’s pantry between the dining room and kitchen into a fully functioning, climate-controlled wine room for his extensive collection of valuable vintages. But like many projects, the wine room is connected to the dining room which is connected to the sitting room which is connected to the entry. When you touch one room, it only makes sense to reinvigorate them all. We overhauled the entire ground floor of this lovely home.
For the wine room, I worked with Vintage Cellars in Southern California to create custom wine storage embedded with LED lighting to spotlight very special bottles. The walls are in a burgundy tone and the floors are porcelain tiles that look as if they came from an old wine cave in Tuscany. A bubble light chandelier alludes to sparkling varietals.
But as mentioned, the rest of the house came along for the ride. Since we were adding a climate-controlled wine room, the brief was to turn the rest of the house into a space that would rival any hot-spot winery in Napa.
After choosing new flooring and a new hue for the walls, the entry became a destination in itself with a huge concave metal mirror and custom bench. We knocked out a half wall that awkwardly separated the sitting room from the dining room so that after-dinner drinks could flow to the fireplace surrounded by stainless steel pebbles; and we outfitted the dining room with a new chandelier. We chose all new furniture for all spaces.
The kitchen received the least amount of work but ended up being completely transformed anyhow. At first our plan was to tear everything out, but we soon realized that the cabinetry was in good shape and only needed the dated honey pine color painted over with a cream white. We also played with the idea of changing the counter tops, but once the cabinetry changed color, the granite stood out beautifully. The final change was the removal of a pot rack over the island in favor of design-forward iron pendants.
Photo by: Genia Barnes
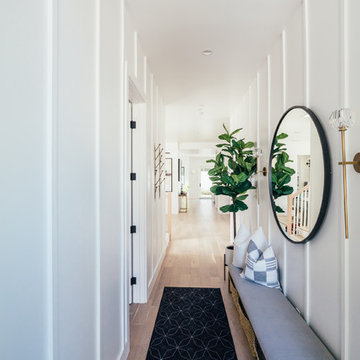
Our clients purchased a new house, but wanted to add their own personal style and touches to make it really feel like home. We added a few updated to the exterior, plus paneling in the entryway and formal sitting room, customized the master closet, and cosmetic updates to the kitchen, formal dining room, great room, formal sitting room, laundry room, children’s spaces, nursery, and master suite. All new furniture, accessories, and home-staging was done by InHance. Window treatments, wall paper, and paint was updated, plus we re-did the tile in the downstairs powder room to glam it up. The children’s bedrooms and playroom have custom furnishings and décor pieces that make the rooms feel super sweet and personal. All the details in the furnishing and décor really brought this home together and our clients couldn’t be happier!
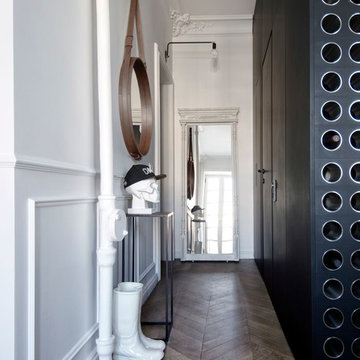
INT2 architecture
Kleiner Skandinavischer Eingang mit Korridor, weißer Wandfarbe, Einzeltür, weißer Haustür und dunklem Holzboden in Moskau
Kleiner Skandinavischer Eingang mit Korridor, weißer Wandfarbe, Einzeltür, weißer Haustür und dunklem Holzboden in Moskau
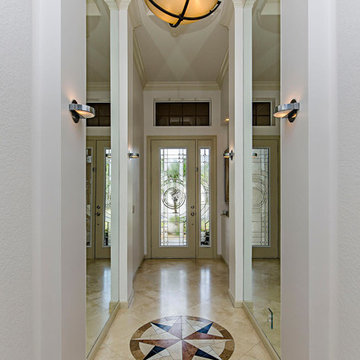
Entry facing. Custom leaded glass door, marble inset into marble floor.
Mittelgroßer Klassischer Eingang mit Korridor, weißer Wandfarbe, Einzeltür, weißer Haustür, beigem Boden und Travertin in Las Vegas
Mittelgroßer Klassischer Eingang mit Korridor, weißer Wandfarbe, Einzeltür, weißer Haustür, beigem Boden und Travertin in Las Vegas
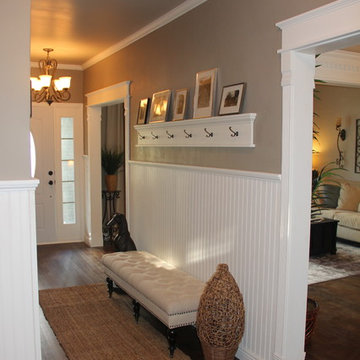
Meredith Benson
Kleiner Klassischer Eingang mit Korridor, grauer Wandfarbe, braunem Holzboden, Einzeltür und weißer Haustür in Sonstige
Kleiner Klassischer Eingang mit Korridor, grauer Wandfarbe, braunem Holzboden, Einzeltür und weißer Haustür in Sonstige
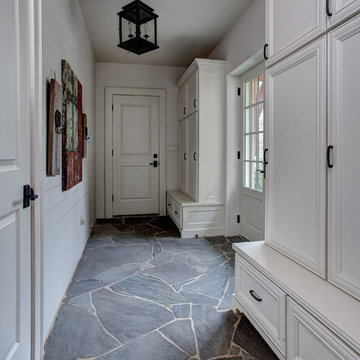
Incredible Mud Room
Mittelgroßer Klassischer Eingang mit Korridor, weißer Wandfarbe, Schieferboden, Einzeltür, weißer Haustür und grauem Boden in Little Rock
Mittelgroßer Klassischer Eingang mit Korridor, weißer Wandfarbe, Schieferboden, Einzeltür, weißer Haustür und grauem Boden in Little Rock
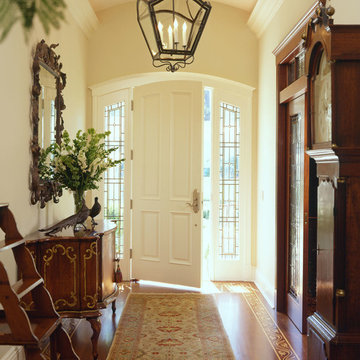
Douglas Johnson Photography
Klassischer Eingang mit Korridor, beiger Wandfarbe, braunem Holzboden, Einzeltür und weißer Haustür in San Francisco
Klassischer Eingang mit Korridor, beiger Wandfarbe, braunem Holzboden, Einzeltür und weißer Haustür in San Francisco
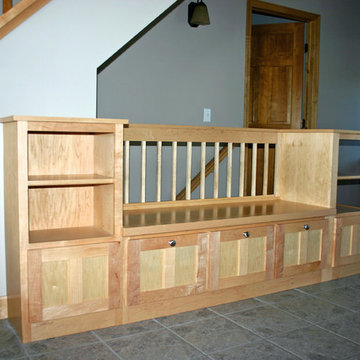
A multi-purpose piece that allows for storage and somewhere for guests to remove their shoes upon entry into your home.
Photos Courtesy of A&R Cabinets. http://www.arcabinet.com/.
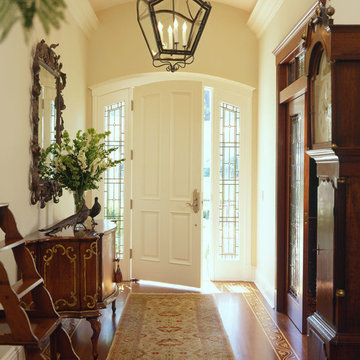
Douglas Johnson Photography
Klassischer Eingang mit Korridor, beiger Wandfarbe, braunem Holzboden, Einzeltür und weißer Haustür in San Francisco
Klassischer Eingang mit Korridor, beiger Wandfarbe, braunem Holzboden, Einzeltür und weißer Haustür in San Francisco

Landhausstil Eingang mit Korridor, weißer Wandfarbe, braunem Holzboden, Einzeltür, weißer Haustür und braunem Boden in Sonstige

Cet ancien cabinet d’avocat dans le quartier du carré d’or, laissé à l’abandon, avait besoin d’attention. Notre intervention a consisté en une réorganisation complète afin de créer un appartement familial avec un décor épuré et contemplatif qui fasse appel à tous nos sens. Nous avons souhaité mettre en valeur les éléments de l’architecture classique de l’immeuble, en y ajoutant une atmosphère minimaliste et apaisante. En très mauvais état, une rénovation lourde et structurelle a été nécessaire, comprenant la totalité du plancher, des reprises en sous-œuvre, la création de points d’eau et d’évacuations.
Les espaces de vie, relèvent d’un savant jeu d’organisation permettant d’obtenir des perspectives multiples. Le grand hall d’entrée a été réduit, au profit d’un toilette singulier, hors du temps, tapissé de fleurs et d’un nez de cloison faisant office de frontière avec la grande pièce de vie. Le grand placard d’entrée comprenant la buanderie a été réalisé en bois de noyer par nos artisans menuisiers. Celle-ci a été délimitée au sol par du terrazzo blanc Carrara et de fines baguettes en laiton.
La grande pièce de vie est désormais le cœur de l’appartement. Pour y arriver, nous avons dû réunir quatre pièces et un couloir pour créer un triple séjour, comprenant cuisine, salle à manger et salon. La cuisine a été organisée autour d’un grand îlot mêlant du quartzite Taj Mahal et du bois de noyer. Dans la majestueuse salle à manger, la cheminée en marbre a été effacée au profit d’un mur en arrondi et d’une fenêtre qui illumine l’espace. Côté salon a été créé une alcôve derrière le canapé pour y intégrer une bibliothèque. L’ensemble est posé sur un parquet en chêne pointe de Hongris 38° spécialement fabriqué pour cet appartement. Nos artisans staffeurs ont réalisés avec détails l’ensemble des corniches et cimaises de l’appartement, remettant en valeur l’aspect bourgeois.
Un peu à l’écart, la chambre des enfants intègre un lit superposé dans l’alcôve tapissée d’une nature joueuse où les écureuils se donnent à cœur joie dans une partie de cache-cache sauvage. Pour pénétrer dans la suite parentale, il faut tout d’abord longer la douche qui se veut audacieuse avec un carrelage zellige vert bouteille et un receveur noir. De plus, le dressing en chêne cloisonne la chambre de la douche. De son côté, le bureau a pris la place de l’ancien archivage, et le vert Thé de Chine recouvrant murs et plafond, contraste avec la tapisserie feuillage pour se plonger dans cette parenthèse de douceur.
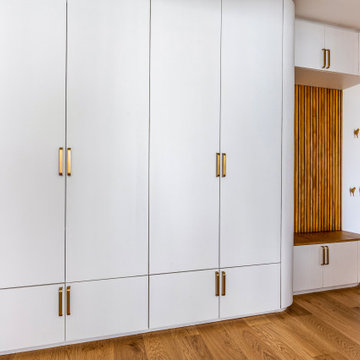
Mittelgroßer Retro Eingang mit Korridor, weißer Wandfarbe, hellem Holzboden, weißer Haustür und braunem Boden in Paris
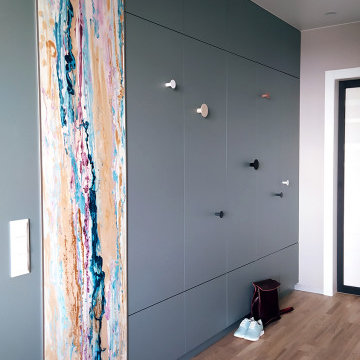
Mittelgroßer Skandinavischer Eingang mit Korridor, beiger Wandfarbe, braunem Holzboden, Einzeltür und weißer Haustür in Sonstige
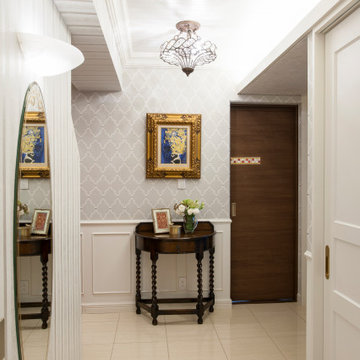
イギリスの壁紙と、新しく白いエレガンスな腰壁を造作、ホールにはスーツケースも入る大きなシューズクローゼットを備えた、美しいエントランスホール
Mittelgroßer Klassischer Eingang mit Korridor, weißer Wandfarbe, Porzellan-Bodenfliesen, weißer Haustür und beigem Boden in Sonstige
Mittelgroßer Klassischer Eingang mit Korridor, weißer Wandfarbe, Porzellan-Bodenfliesen, weißer Haustür und beigem Boden in Sonstige
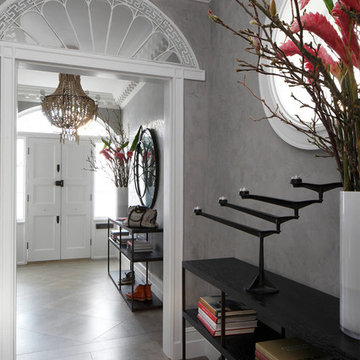
James Balston
Stilmix Eingang mit Korridor, grauer Wandfarbe, Doppeltür, weißer Haustür und grauem Boden in London
Stilmix Eingang mit Korridor, grauer Wandfarbe, Doppeltür, weißer Haustür und grauem Boden in London
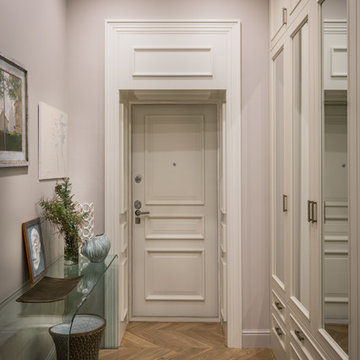
Klassischer Eingang mit braunem Holzboden, Einzeltür, weißer Haustür, braunem Boden, Korridor und grauer Wandfarbe in Moskau
Eingang mit Korridor und weißer Haustür Ideen und Design
7