Eingang mit Laminat und Deckengestaltungen Ideen und Design
Suche verfeinern:
Budget
Sortieren nach:Heute beliebt
1 – 20 von 162 Fotos
1 von 3

Moody california coastal Spanish decor in foyer. Using natural vases and branch. Hand painted large scale art to catch your eye as you enter into the home.

Вешалка, шкаф и входная дверь в прихожей
Kleiner Skandinavischer Eingang mit Korridor, grauer Wandfarbe, Laminat, Einzeltür, weißer Haustür, beigem Boden, Tapetendecke und Tapetenwänden in Sankt Petersburg
Kleiner Skandinavischer Eingang mit Korridor, grauer Wandfarbe, Laminat, Einzeltür, weißer Haustür, beigem Boden, Tapetendecke und Tapetenwänden in Sankt Petersburg
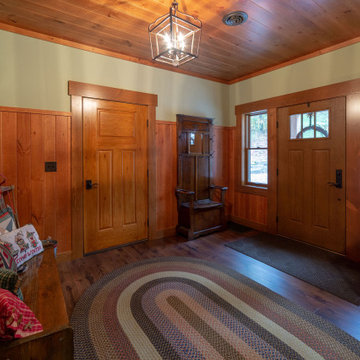
Uriges Foyer mit grüner Wandfarbe, Laminat, Einzeltür, hellbrauner Holzhaustür und Holzdecke in Sonstige

Mittelgroßer Moderner Eingang mit Korridor, weißer Wandfarbe, Laminat, Einzeltür, Haustür aus Glas, beigem Boden, eingelassener Decke und Tapetenwänden in Sonstige

When transforming this large warehouse into the home base for a security company, it was important to maintain the historic integrity of the building, as well as take security considerations into account. Selections were made to stay within historic preservation guidelines, working around and with existing architectural elements. This led us to finding creative solutions for floor plans and furniture to fit around the original railroad track beams that cut through the walls, as well as fantastic light fixtures that worked around rafters and with the existing wiring. Utilizing what was available, the entry stairway steps were created from original wood beams that were salvaged.
The building was empty when the remodel began: gutted, and without a second floor. This blank slate allowed us to fully realize the vision of our client - a 50+ year veteran of the fire department - to reflect a connection with emergency responders, and to emanate confidence and safety. A firepole was installed in the lobby which is now complete with a retired fire truck.

This new contemporary reception area with herringbone flooring for good acoustics and a wooden reception desk to reflect Bird & Lovibonds solid and reliable reputation is light and inviting. By painting the wall in two colours, the attention is drawn away from the electric ventilation system and drawn to the furniture and Bird & Lovibond's signage.

Großer Landhaus Eingang mit Stauraum, blauer Wandfarbe, Laminat, blauem Boden, gewölbter Decke und Wandpaneelen in Washington, D.C.

Главной особенностью этого проекта был синий цвет стен.
Kleiner Skandinavischer Eingang mit Vestibül, blauer Wandfarbe, Laminat, Klöntür, grauer Haustür, braunem Boden, eingelassener Decke und Tapetenwänden in Sankt Petersburg
Kleiner Skandinavischer Eingang mit Vestibül, blauer Wandfarbe, Laminat, Klöntür, grauer Haustür, braunem Boden, eingelassener Decke und Tapetenwänden in Sankt Petersburg
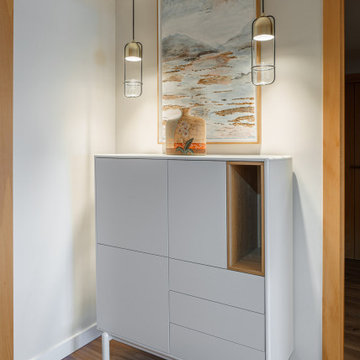
El hall de entrada, fue casi uno de los primeros itos con los que nuestra clienta nos indicaba sus necesidades.
No quería un espejo en frente de la puerta, siguiendo el FENG SUI, pero quería que ese pequeño recibidor, tuviera estilo y personalidad.
Así, creamos y buscamos las piezas con las que este interior paso a ser cálido, con elementos diferentes y una obra personal que daría verticalidad y elegancia.
¿Es o no un espacio coqueto?

This accessory dwelling unit has laminate flooring with a luminous skylight for an open and spacious living feeling. The kitchenette features gray, shaker style cabinets, a white granite counter top and has brass kitchen faucet matched wtih the kitchen drawer pulls.
And for extra viewing pleasure, a wall mounted flat screen TV adds enternainment at touch.
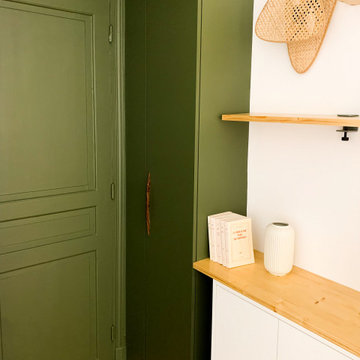
Un sas d'entrée vert olive a été crée. Il accueille des rangements et permet de cacher le placard compteur tout en étant déco et fonctionnel !
Kleiner Moderner Eingang mit grüner Wandfarbe, Laminat, Einzeltür, grüner Haustür und eingelassener Decke in Paris
Kleiner Moderner Eingang mit grüner Wandfarbe, Laminat, Einzeltür, grüner Haustür und eingelassener Decke in Paris
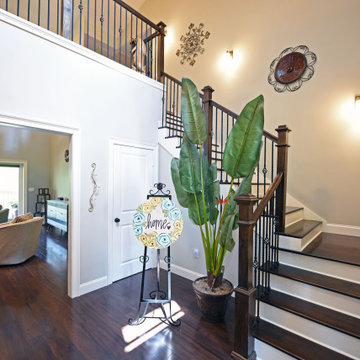
Large entry foyer to custom home featuring a 20' hight ceiling and elegant staircase leading to second floor.
Großes Foyer mit Laminat, braunem Boden und gewölbter Decke in Atlanta
Großes Foyer mit Laminat, braunem Boden und gewölbter Decke in Atlanta
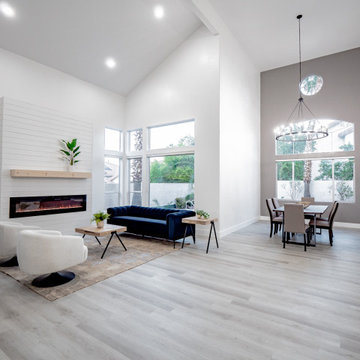
Geräumiges Modernes Foyer mit weißer Wandfarbe, Laminat, Doppeltür, Haustür aus Glas, grauem Boden und gewölbter Decke in Las Vegas
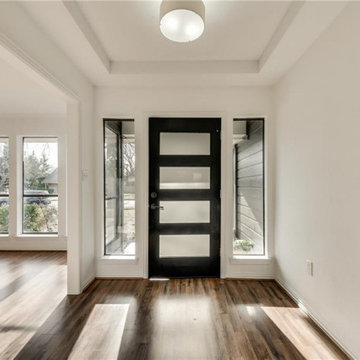
Kleines Klassisches Foyer mit weißer Wandfarbe, Laminat, Einzeltür, dunkler Holzhaustür und eingelassener Decke in Dallas

The existing hodgepodge layout constricted flow on this existing Almaden Valley Home. May Construction’s Design team drew up plans for a completely new layout, a fully remodeled kitchen which is now open and flows directly into the family room, making cooking, dining, and entertaining easy with a space that is full of style and amenities to fit this modern family's needs.
Budget analysis and project development by: May Construction
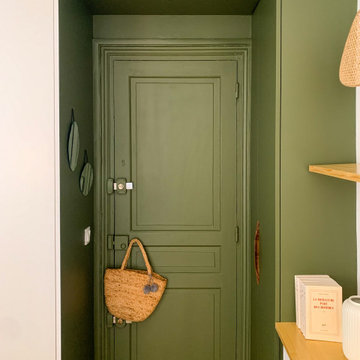
Un sas d'entrée vert olive a été crée. Il accueille des rangements et permet de cacher le placard compteur tout en étant déco et fonctionnel !
Kleiner Moderner Eingang mit grüner Wandfarbe, Laminat, Einzeltür, grüner Haustür und eingelassener Decke in Paris
Kleiner Moderner Eingang mit grüner Wandfarbe, Laminat, Einzeltür, grüner Haustür und eingelassener Decke in Paris
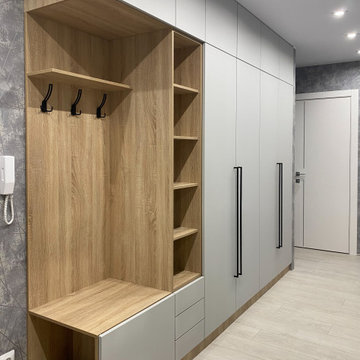
Дизайн Анна Орлик @anna.orlik35
☎ +7 (921) 683-55-30
Прихожая в трендовом сочетании "Серый с Деревом", установлена у нашего Клиента в г. Вологда.
Материалы:
✅ Корпус ЛДСП Эггер Дуб Бардолино,
✅ Фасад REHAU Velluto 1947 L Grigio Efeso, супермат,
✅ Фурнитура БЛЮМ (Австрия),
✅ Ручка-скоба 850 мм, отделка черный бархат ( матовый ).
Установка Антон Коровин @_antonkorovin_ и Максим Матюшов
Для заказа хорошей и качественной мебели звоните или приходите:
г. Вологда, ул. Ленинградская, 93
☎+7 (8172) 58-38-68
☎ +7 (921) 683-62-99
#мебельназаказ #шкафмдф #шкафы #шкафназаказ #шкафбезручек #мебельназаказ #мебельдляспальни #дизайнмебели #мебельвологда
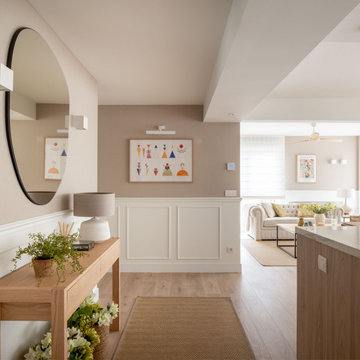
Mittelgroßes Klassisches Foyer mit beiger Wandfarbe, Laminat, braunem Boden, freigelegten Dachbalken und Tapetenwänden in Sonstige
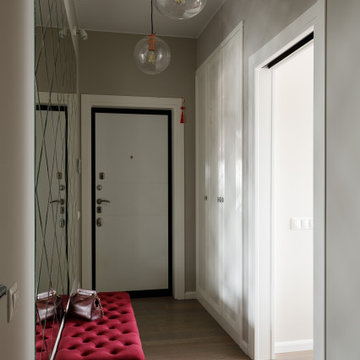
Mittelgroße Klassische Haustür mit beiger Wandfarbe, Laminat, Doppeltür, weißer Haustür, braunem Boden und freigelegten Dachbalken in Moskau
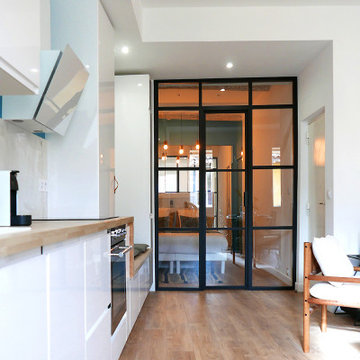
Rénovation complète pour cet appartement de type LOFT. 6 couchages sont proposés dans ces espaces de standing. La décoration à été soignée et réfléchie pour maximiser les volumes et la luminosité des pièces. L'appartement s'articule autour d'une spacieuse entrée et d'une grande verrière sur mesure.
Eingang mit Laminat und Deckengestaltungen Ideen und Design
1