Eingang mit Laminat und Doppeltür Ideen und Design
Suche verfeinern:
Budget
Sortieren nach:Heute beliebt
21 – 40 von 142 Fotos
1 von 3
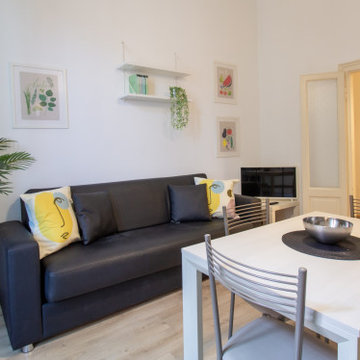
Ambiente unico cucina-soggiorno.
Mittelgroßer Klassischer Eingang mit weißer Wandfarbe, Laminat, Doppeltür, weißer Haustür und beigem Boden in Mailand
Mittelgroßer Klassischer Eingang mit weißer Wandfarbe, Laminat, Doppeltür, weißer Haustür und beigem Boden in Mailand
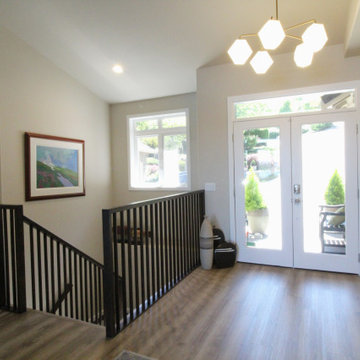
Sleek, clean custom made wood railing with LVT flooring to update this entry and create a beautiful low maintenance design.
Mittelgroßes Modernes Foyer mit grauer Wandfarbe, Laminat, Doppeltür, weißer Haustür, braunem Boden und gewölbter Decke in Seattle
Mittelgroßes Modernes Foyer mit grauer Wandfarbe, Laminat, Doppeltür, weißer Haustür, braunem Boden und gewölbter Decke in Seattle
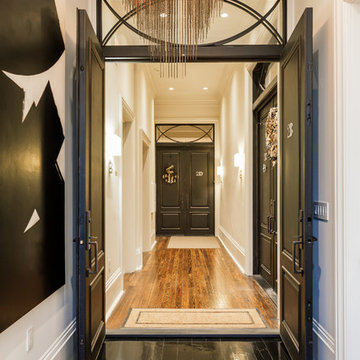
Mittelgroßer Moderner Eingang mit Korridor, Doppeltür, weißer Wandfarbe, Laminat, schwarzer Haustür und schwarzem Boden in New Orleans
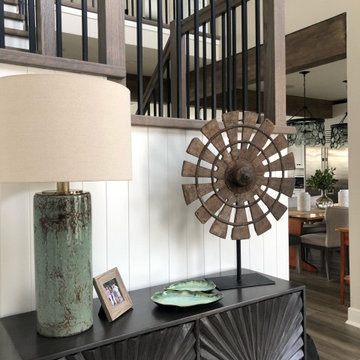
Kleiner Maritimer Eingang mit Korridor, weißer Wandfarbe, Laminat, Doppeltür, dunkler Holzhaustür, grauem Boden und Holzdielenwänden in New York
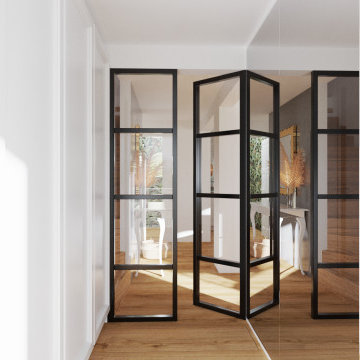
Rustikaler Eingang mit Korridor, weißer Wandfarbe, Laminat, Doppeltür, schwarzer Haustür, braunem Boden und Wandpaneelen in München
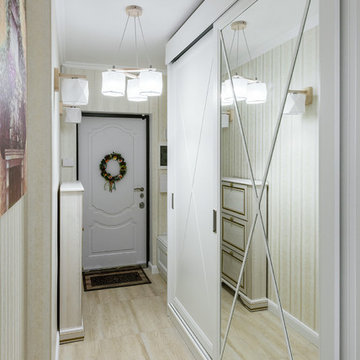
Встречает гостей светлый коридор. В коридоре дизайнеры установили большой белым шкаф-купе, комод с золотыми элементами. Выбрали пол из светлого дерева и нежные обои цвета слоновой кости с золотыми полосками. Накладка входной двери также белая. Освещают коридор люстра и бра с белыми абажурами и фурнитурой из светлого дерева, которые гармонирует со всем остальным декором.
Коридор получился небольшим, но зеркальная дверь шкафа визуально его расширяет, а обои в полоску вытягивают в высоту. Уже с него начинается погружение в волшебную атмосферу дома.
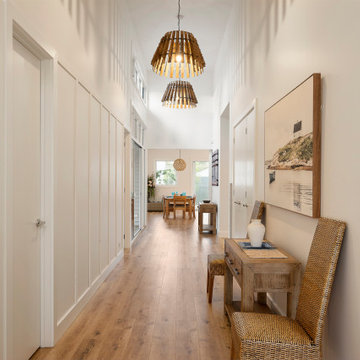
What a way to make an entrance. This coastal Hampton style luxury home offers all the trimmings even in the entrance, From the high ceilings to the feature wall panelling, minimal styling to match the timber pendants, and a view straight through to the rear of the property. A beautiful site to walk into.
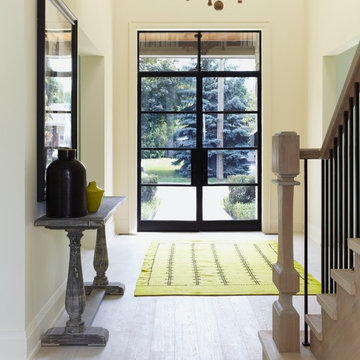
At Murakami Design Inc., we are in the business of creating and building residences that bring comfort and delight to the lives of their owners.
Murakami provides the full range of services involved in designing and building new homes, or in thoroughly reconstructing and updating existing dwellings.
From historical research and initial sketches to construction drawings and on-site supervision, we work with clients every step of the way to achieve their vision and ensure their satisfaction.
We collaborate closely with such professionals as landscape architects and interior designers, as well as structural, mechanical and electrical engineers, respecting their expertise in helping us develop fully integrated design solutions.
Finally, our team stays abreast of all the latest developments in construction materials and techniques.
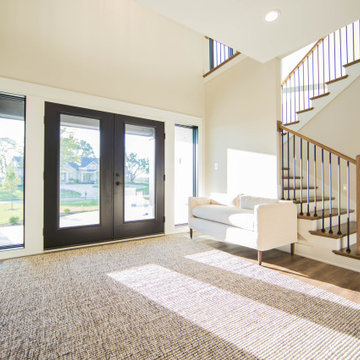
The main entry is flooded with natural sun light from the full panel front doors and windows above. This wide entry provides room for seating and greeting guests.
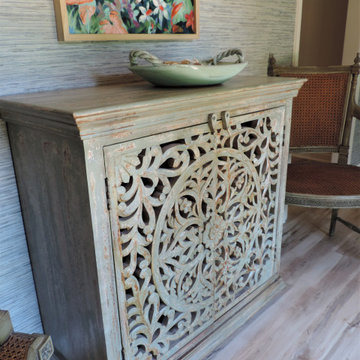
This coastal inspired Foyer/Entryway was transformed with Seagrass wallpaper, new flooring, lighting & furniture!
Kleines Maritimes Foyer mit bunten Wänden, Laminat, Doppeltür und buntem Boden in Sonstige
Kleines Maritimes Foyer mit bunten Wänden, Laminat, Doppeltür und buntem Boden in Sonstige
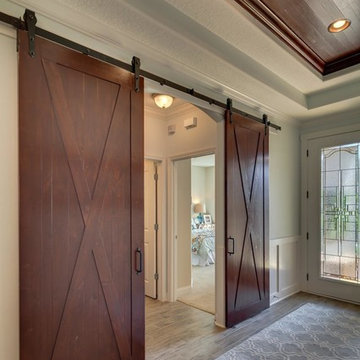
Mittelgroßes Country Foyer mit blauer Wandfarbe, Laminat, Doppeltür und dunkler Holzhaustür in Jacksonville
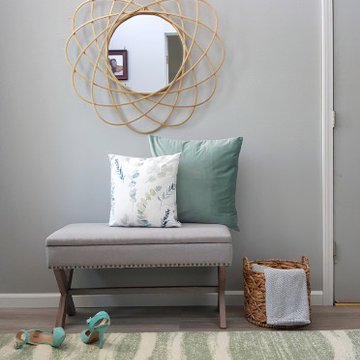
Transitional foyer/entryway design w/ gray laminate floor.
Mittelgroßes Klassisches Foyer mit grauer Wandfarbe, Doppeltür, brauner Haustür, grauem Boden und Laminat in Los Angeles
Mittelgroßes Klassisches Foyer mit grauer Wandfarbe, Doppeltür, brauner Haustür, grauem Boden und Laminat in Los Angeles
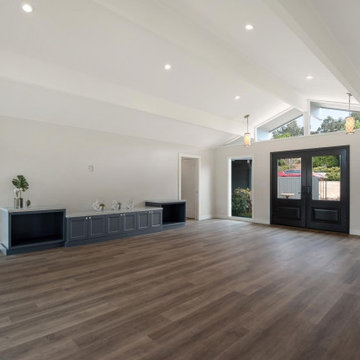
The existing hodgepodge layout constricted flow on this existing Almaden Valley Home. May Construction’s Design team drew up plans for a completely new layout, a fully remodeled kitchen which is now open and flows directly into the family room, making cooking, dining, and entertaining easy with a space that is full of style and amenities to fit this modern family's needs.
Budget analysis and project development by: May Construction
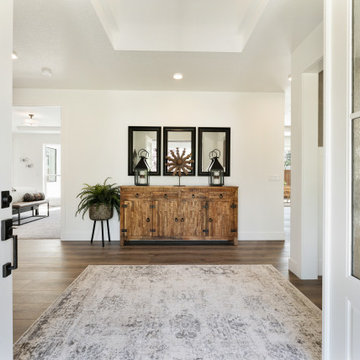
Großes Modernes Foyer mit weißer Wandfarbe, Laminat, Doppeltür, weißer Haustür, braunem Boden und Kassettendecke in Portland
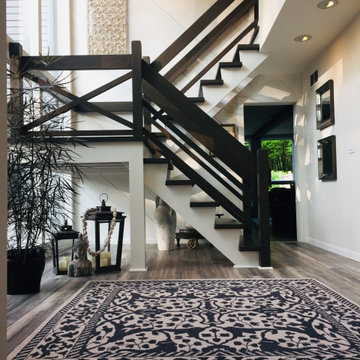
Easton residential design for eclectic style
Großes Landhausstil Foyer mit beiger Wandfarbe, Laminat, Doppeltür, grauer Haustür und grauem Boden in Sonstige
Großes Landhausstil Foyer mit beiger Wandfarbe, Laminat, Doppeltür, grauer Haustür und grauem Boden in Sonstige
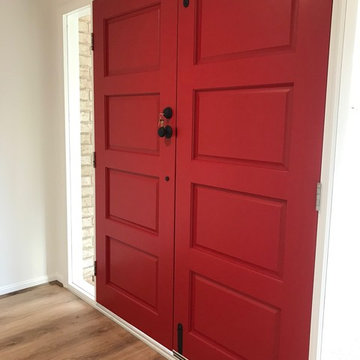
A home renovation with statement colour on these double entry doors with contrasting black hardware
Große Moderne Haustür mit weißer Wandfarbe, Laminat, Doppeltür, roter Haustür und braunem Boden in Gold Coast - Tweed
Große Moderne Haustür mit weißer Wandfarbe, Laminat, Doppeltür, roter Haustür und braunem Boden in Gold Coast - Tweed
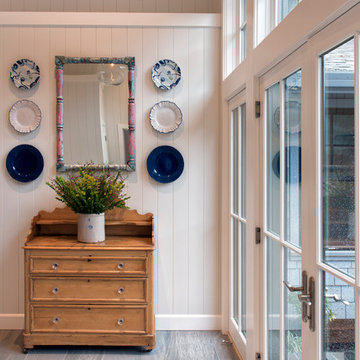
After purchasing a vacation home on the Russian River in Monte Rio, a small hamlet in Sonoma County, California, the owner wanted to embark on a full-scale renovation starting with a new floor plan, re-envisioning the exterior and creating a "get-away" haven to relax in with family and friends. The original single-story house was built in the 1950's and added onto and renovated over the years. The home needed to be completely re-done. The house was taken down to the studs, re-organized, and re-built from a space planning and design perspective. For this project, the homeowner selected Integrity® Wood-Ultrex® Windows and French Doors for both their beauty and value. The windows and doors added a level of architectural styling that helped achieve the project’s aesthetic goals.
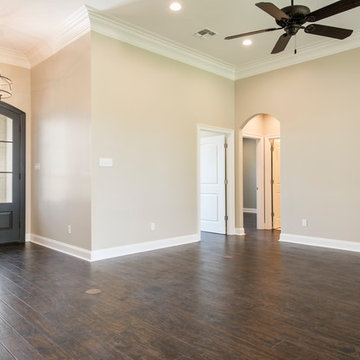
Mittelgroßes Klassisches Foyer mit beiger Wandfarbe, Laminat, Doppeltür, grauer Haustür und braunem Boden in New Orleans
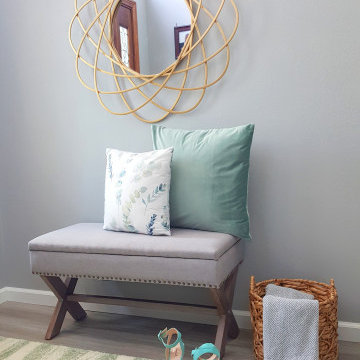
Transitional foyer/entryway design w/ gray laminate floor.
Mittelgroßes Klassisches Foyer mit grauer Wandfarbe, Doppeltür, brauner Haustür, grauem Boden und Laminat in Los Angeles
Mittelgroßes Klassisches Foyer mit grauer Wandfarbe, Doppeltür, brauner Haustür, grauem Boden und Laminat in Los Angeles
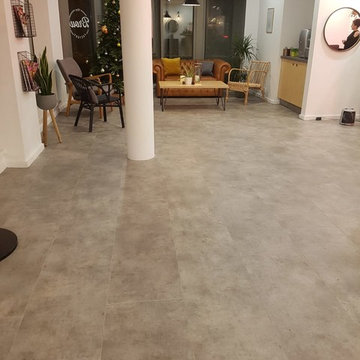
Balterio Urban Tile Effect Laminate in "Concrete Terra".
This 8mm x 392.5mm x 1192mm tile effect laminate has a wear rating of AC4, making is perfect for both residential and commercial use.
This particular style was picked to emulate an industrial concrete look finish, to this stylish brow bar.
Eingang mit Laminat und Doppeltür Ideen und Design
2