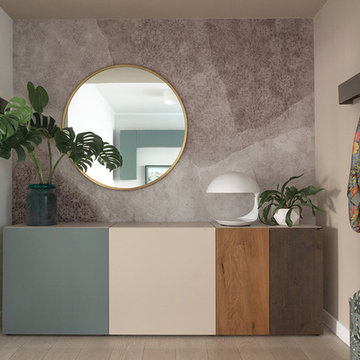Eingang mit Laminat und Kalkstein Ideen und Design
Suche verfeinern:
Budget
Sortieren nach:Heute beliebt
41 – 60 von 3.876 Fotos
1 von 3

Originally built in 1990 the Heady Lakehouse began as a 2,800SF family retreat and now encompasses over 5,635SF. It is located on a steep yet welcoming lot overlooking a cove on Lake Hartwell that pulls you in through retaining walls wrapped with White Brick into a courtyard laid with concrete pavers in an Ashlar Pattern. This whole home renovation allowed us the opportunity to completely enhance the exterior of the home with all new LP Smartside painted with Amherst Gray with trim to match the Quaker new bone white windows for a subtle contrast. You enter the home under a vaulted tongue and groove white washed ceiling facing an entry door surrounded by White brick.
Once inside you’re encompassed by an abundance of natural light flooding in from across the living area from the 9’ triple door with transom windows above. As you make your way into the living area the ceiling opens up to a coffered ceiling which plays off of the 42” fireplace that is situated perpendicular to the dining area. The open layout provides a view into the kitchen as well as the sunroom with floor to ceiling windows boasting panoramic views of the lake. Looking back you see the elegant touches to the kitchen with Quartzite tops, all brass hardware to match the lighting throughout, and a large 4’x8’ Santorini Blue painted island with turned legs to provide a note of color.
The owner’s suite is situated separate to one side of the home allowing a quiet retreat for the homeowners. Details such as the nickel gap accented bed wall, brass wall mounted bed-side lamps, and a large triple window complete the bedroom. Access to the study through the master bedroom further enhances the idea of a private space for the owners to work. It’s bathroom features clean white vanities with Quartz counter tops, brass hardware and fixtures, an obscure glass enclosed shower with natural light, and a separate toilet room.
The left side of the home received the largest addition which included a new over-sized 3 bay garage with a dog washing shower, a new side entry with stair to the upper and a new laundry room. Over these areas, the stair will lead you to two new guest suites featuring a Jack & Jill Bathroom and their own Lounging and Play Area.
The focal point for entertainment is the lower level which features a bar and seating area. Opposite the bar you walk out on the concrete pavers to a covered outdoor kitchen feature a 48” grill, Large Big Green Egg smoker, 30” Diameter Evo Flat-top Grill, and a sink all surrounded by granite countertops that sit atop a white brick base with stainless steel access doors. The kitchen overlooks a 60” gas fire pit that sits adjacent to a custom gunite eight sided hot tub with travertine coping that looks out to the lake. This elegant and timeless approach to this 5,000SF three level addition and renovation allowed the owner to add multiple sleeping and entertainment areas while rejuvenating a beautiful lake front lot with subtle contrasting colors.

Isle of Wight interior designers, Hampton style, coastal property full refurbishment project.
www.wooldridgeinteriors.co.uk
Mittelgroßer Maritimer Eingang mit Korridor, grauer Wandfarbe, Laminat, Einzeltür, grauer Haustür, grauem Boden und vertäfelten Wänden in Hampshire
Mittelgroßer Maritimer Eingang mit Korridor, grauer Wandfarbe, Laminat, Einzeltür, grauer Haustür, grauem Boden und vertäfelten Wänden in Hampshire
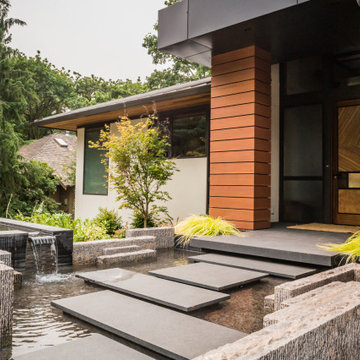
The entry path takes your over a water feature. It hints at the home's connection to the nearby Lake Washington, adding drama in an understated manner.

We remodeled this Spanish Style home. The white paint gave it a fresh modern feel.
Heather Ryan, Interior Designer
H.Ryan Studio - Scottsdale, AZ
www.hryanstudio.com

Architectural advisement, Interior Design, Custom Furniture Design & Art Curation by Chango & Co.
Architecture by Crisp Architects
Construction by Structure Works Inc.
Photography by Sarah Elliott
See the feature in Domino Magazine
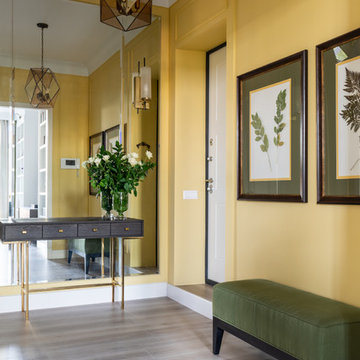
фотограф: Василий Буланов
Mittelgroße Klassische Haustür mit gelber Wandfarbe, Laminat, Einzeltür, weißer Haustür und beigem Boden in Moskau
Mittelgroße Klassische Haustür mit gelber Wandfarbe, Laminat, Einzeltür, weißer Haustür und beigem Boden in Moskau

Grand Entry Foyer
Matt Mansueto
Großes Klassisches Foyer mit grauer Wandfarbe, Kalkstein, Einzeltür, dunkler Holzhaustür und grauem Boden in Chicago
Großes Klassisches Foyer mit grauer Wandfarbe, Kalkstein, Einzeltür, dunkler Holzhaustür und grauem Boden in Chicago
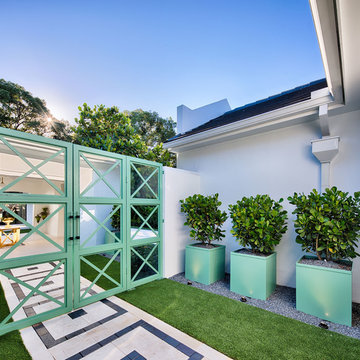
Großer Moderner Eingang mit Vestibül, weißer Wandfarbe, Kalkstein, Doppeltür, Haustür aus Glas und weißem Boden in Orlando

Flooring is Evoke laminate, color: Adrian
Mittelgroße Maritime Haustür mit weißer Wandfarbe, Laminat, Einzeltür, blauer Haustür und braunem Boden in Portland
Mittelgroße Maritime Haustür mit weißer Wandfarbe, Laminat, Einzeltür, blauer Haustür und braunem Boden in Portland
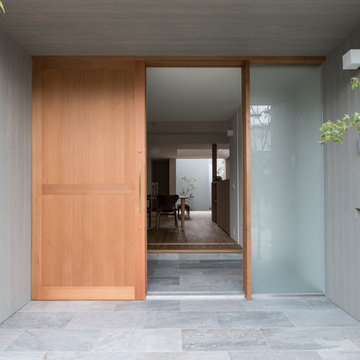
Moderne Haustür mit grauer Wandfarbe, Kalkstein, Schiebetür und heller Holzhaustür in Sonstige
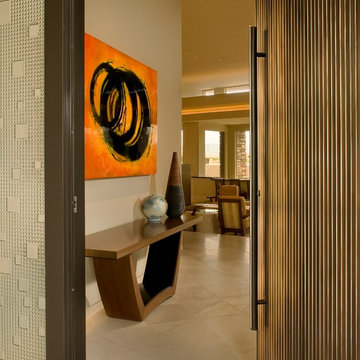
Mark Boisclair
Mittelgroßes Modernes Foyer mit weißer Wandfarbe, Kalkstein, Drehtür und Haustür aus Metall in Phoenix
Mittelgroßes Modernes Foyer mit weißer Wandfarbe, Kalkstein, Drehtür und Haustür aus Metall in Phoenix
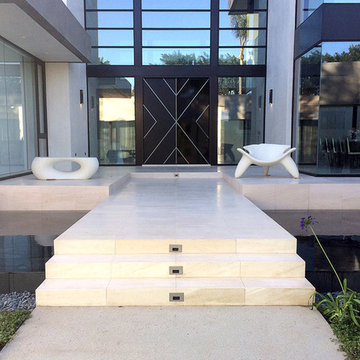
LAD Interiors
Geräumige Moderne Haustür mit weißer Wandfarbe, Kalkstein, Drehtür und schwarzer Haustür in Los Angeles
Geräumige Moderne Haustür mit weißer Wandfarbe, Kalkstein, Drehtür und schwarzer Haustür in Los Angeles

Großer Rustikaler Eingang mit Doppeltür, brauner Wandfarbe, Kalkstein und Haustür aus Glas in Denver

The custom design of this staircase houses the fridge, two bookshelves, two cabinets, a cubby, and a small closet for hanging clothes. Hawaiian mango wood stair treads lead up to a generously lofty sleeping area with a custom-built queen bed frame with six built-in storage drawers. Exposed stained ceiling beams add warmth and character to the kitchen. Two seven-foot-long counters extend the kitchen on either side- both with tiled backsplashes and giant awning windows. Because of the showers unique structure, it is paced in the center of the bathroom becoming a beautiful blue-tile focal point. This coastal, contemporary Tiny Home features a warm yet industrial style kitchen with stainless steel counters and husky tool drawers with black cabinets. the silver metal counters are complimented by grey subway tiling as a backsplash against the warmth of the locally sourced curly mango wood windowsill ledge. I mango wood windowsill also acts as a pass-through window to an outdoor bar and seating area on the deck. Entertaining guests right from the kitchen essentially makes this a wet-bar. LED track lighting adds the right amount of accent lighting and brightness to the area. The window is actually a french door that is mirrored on the opposite side of the kitchen. This kitchen has 7-foot long stainless steel counters on either end. There are stainless steel outlet covers to match the industrial look. There are stained exposed beams adding a cozy and stylish feeling to the room. To the back end of the kitchen is a frosted glass pocket door leading to the bathroom. All shelving is made of Hawaiian locally sourced curly mango wood. A stainless steel fridge matches the rest of the style and is built-in to the staircase of this tiny home. Dish drying racks are hung on the wall to conserve space and reduce clutter.

Kleine Moderne Haustür mit weißer Wandfarbe, Laminat, Haustür aus Glas und beigem Boden in Bordeaux
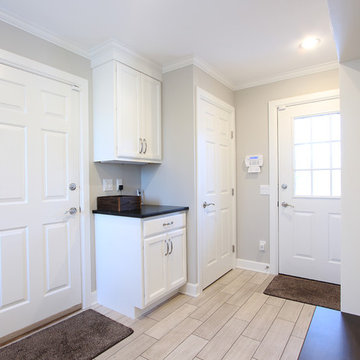
A drop zone was placed by the door that leads into the garage. It becomes a great spot for key storage, a place to keep a purse/bag, anything you need to grab before you leave for the day.
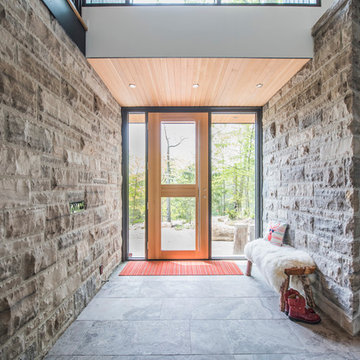
Großer Moderner Eingang mit Korridor, grauer Wandfarbe, Kalkstein, Einzeltür und heller Holzhaustür in Toronto
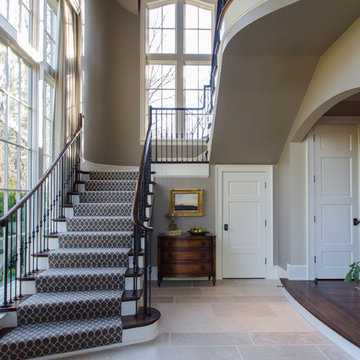
Entry Hall
Großes Klassisches Foyer mit beiger Wandfarbe und Kalkstein in Nashville
Großes Klassisches Foyer mit beiger Wandfarbe und Kalkstein in Nashville
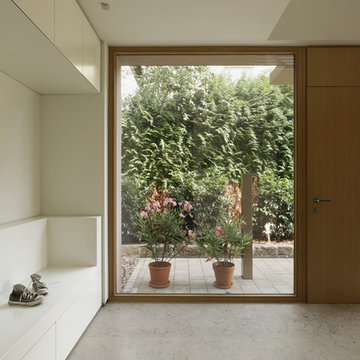
Mittelgroßer Moderner Eingang mit Stauraum, weißer Wandfarbe, Einzeltür, hellbrauner Holzhaustür und Kalkstein in Frankfurt am Main
Eingang mit Laminat und Kalkstein Ideen und Design
3
