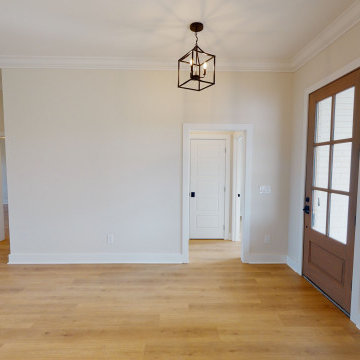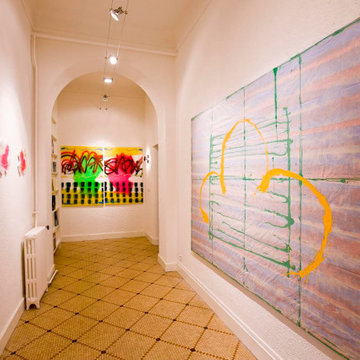Eingang mit lila Boden und gelbem Boden Ideen und Design
Suche verfeinern:
Budget
Sortieren nach:Heute beliebt
161 – 180 von 228 Fotos
1 von 3
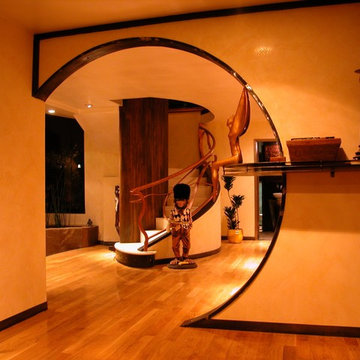
We created this unique opening from the entry to frame the unique staircase. A traditional opening just would not cut it.
we whrapped the inside edge with steel plate for durability as well as to add to the
the walls are an amber venetian plaster
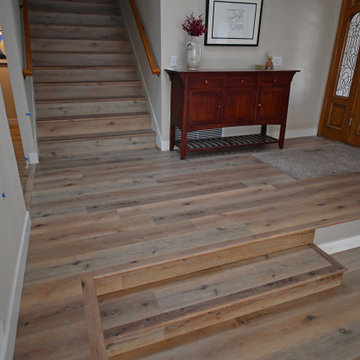
Photo By Ron Lewis
Klassischer Eingang mit gelber Wandfarbe, Vinylboden, Doppeltür, brauner Haustür und gelbem Boden in San Diego
Klassischer Eingang mit gelber Wandfarbe, Vinylboden, Doppeltür, brauner Haustür und gelbem Boden in San Diego
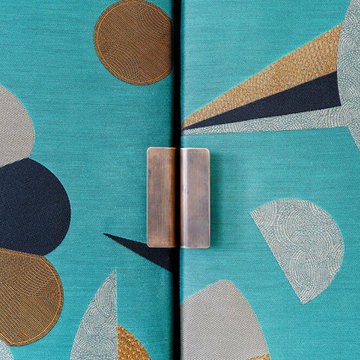
Großes Modernes Foyer mit blauer Wandfarbe, hellem Holzboden, Einzeltür, gelbem Boden, eingelassener Decke und Tapetenwänden in Bologna
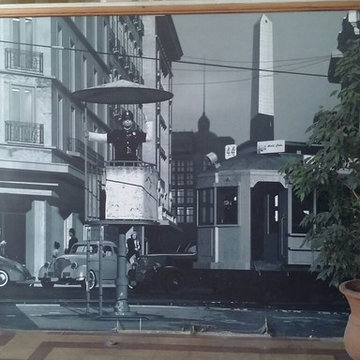
Mittelgroßer Moderner Eingang mit Korridor, grauer Wandfarbe, Betonboden, Doppeltür, schwarzer Haustür und gelbem Boden in Sonstige
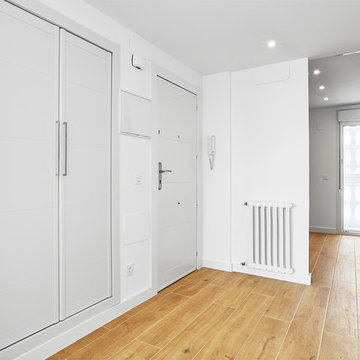
Kleiner Nordischer Eingang mit Korridor, weißer Wandfarbe, Terrakottaboden, Einzeltür, weißer Haustür und gelbem Boden in Sonstige
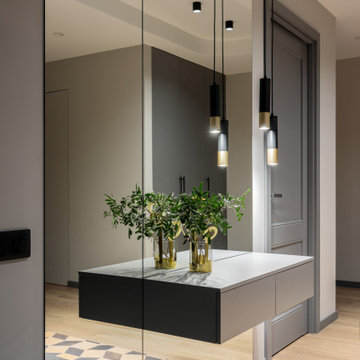
Просторная прихожая с геометрическим рисунком напольной плитки и большим зеркалом.
Mittelgroße Moderne Haustür mit weißer Wandfarbe, Keramikboden, Einzeltür, grauer Haustür, gelbem Boden und eingelassener Decke in Sankt Petersburg
Mittelgroße Moderne Haustür mit weißer Wandfarbe, Keramikboden, Einzeltür, grauer Haustür, gelbem Boden und eingelassener Decke in Sankt Petersburg
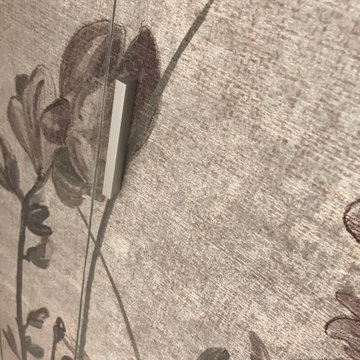
mobile su misura all'ingresso dell'appartamento rivestito con carta da parati
Mittelgroßes Modernes Foyer mit weißer Wandfarbe, braunem Holzboden, Einzeltür, weißer Haustür und gelbem Boden in Mailand
Mittelgroßes Modernes Foyer mit weißer Wandfarbe, braunem Holzboden, Einzeltür, weißer Haustür und gelbem Boden in Mailand
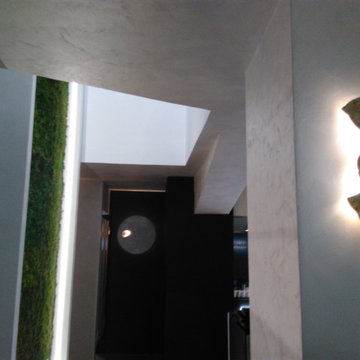
Großer Moderner Eingang mit schwarzer Wandfarbe, Porzellan-Bodenfliesen, gelbem Boden, eingelassener Decke und Wandpaneelen in Sonstige
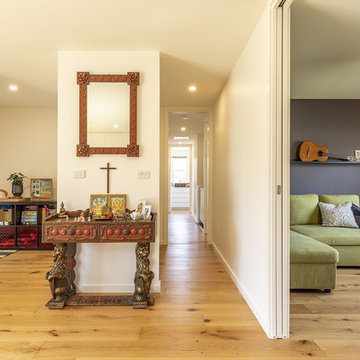
Kleiner Moderner Eingang mit Korridor, weißer Wandfarbe, braunem Holzboden, Einzeltür, weißer Haustür und gelbem Boden in Canberra - Queanbeyan
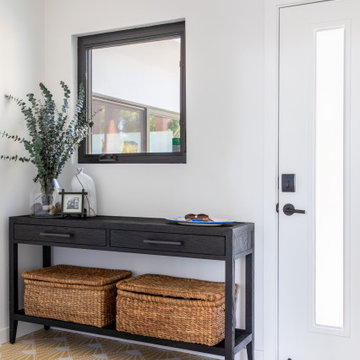
Mittelgroßes Mid-Century Foyer mit weißer Wandfarbe, Betonboden, Einzeltür, blauer Haustür und gelbem Boden in San Francisco
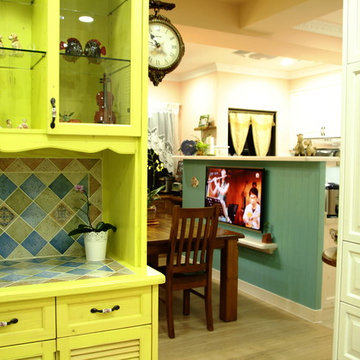
The chic entry contains an appealing yellow lime showcase, and multiple storage closets, shoes closet in a line to provides sufficient storage requirements.
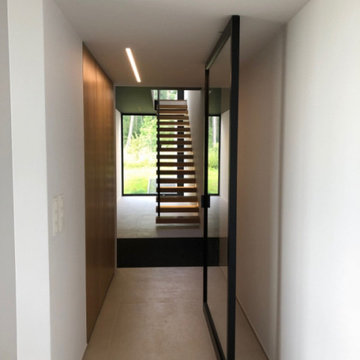
Grande porte d'entrée en toute hauteur.
Mittelgroße Moderne Haustür mit weißer Wandfarbe, Keramikboden, Einzeltür, Haustür aus Metall, gelbem Boden, eingelassener Decke und vertäfelten Wänden in Paris
Mittelgroße Moderne Haustür mit weißer Wandfarbe, Keramikboden, Einzeltür, Haustür aus Metall, gelbem Boden, eingelassener Decke und vertäfelten Wänden in Paris
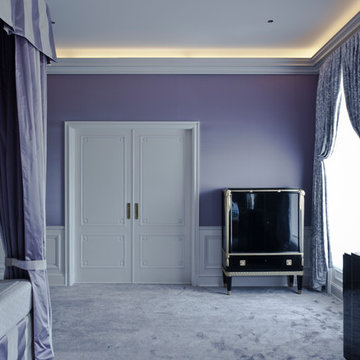
Mittelgroßer Eingang mit Vestibül, lila Wandfarbe, Teppichboden, Doppeltür, weißer Haustür und lila Boden in New York
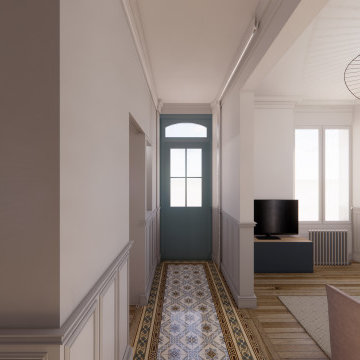
Großer Moderner Eingang mit Korridor, weißer Wandfarbe, Keramikboden, Einzeltür, blauer Haustür und gelbem Boden in Paris
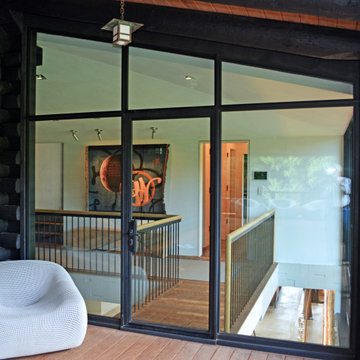
Großer Moderner Eingang mit schwarzer Wandfarbe, braunem Holzboden, Einzeltür, schwarzer Haustür und gelbem Boden in Sonstige
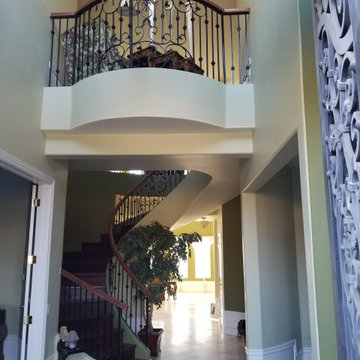
Entry opening up into spiral staircase.
Geräumiges Klassisches Foyer mit grüner Wandfarbe, Travertin, Doppeltür, schwarzer Haustür und gelbem Boden
Geräumiges Klassisches Foyer mit grüner Wandfarbe, Travertin, Doppeltür, schwarzer Haustür und gelbem Boden
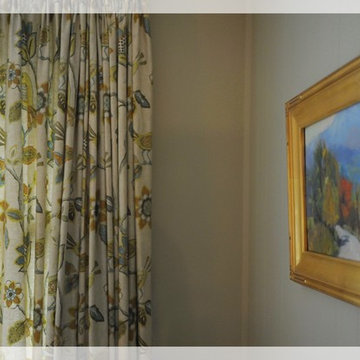
Mittelgroßes Klassisches Foyer mit beiger Wandfarbe, braunem Holzboden, Einzeltür, weißer Haustür und gelbem Boden in Burlington
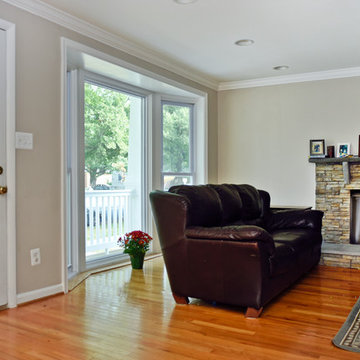
Overhaul Converts Classic Rambler to A Modern Yet Classic Family Home in Fairfax
This 1970 rambler in middle of old town in Fairfax City has been home to a growing family of five.
Ready for a massive overhaul, the family reached out to Michael Nash Design Build & Homes for assistance. Eligible for a special Fairfax City Renaissance program, this project was awarded special attention and favorable financing.
We removed the entire roof and added a bump up, second story three-bedroom, two bathroom and loft addition.
The main level was reformatted to eliminate the smallest bedroom and split the space among adjacent bedroom and the main living room. The partition walls between the living room and dining room and the partition wall between dining room and kitchen were eliminated, making space for a new enlarged kitchen.
The outside brick chimney was rebuilt and extended to pass into the new second floor roof lines. Flu lines for heater and furnace were eliminated. A furnace was added in the new attic space for second floor heating and cooling, while a new hot water heater and furnace was re-positioned and installed in the basement.
Second floor was furnished with its own laundry room.
A new stairway to the second floor was designed and built were furnace chase used to be, opening up into a loft area for a kids study or gaming area.
The master bedroom suite includes a large walk-in closet, large stoned shower, slip-free standing tub, separate commode area, double vanities and more amenities.
A kid’s bathroom was built in the middle of upstairs hallway.
The exterior of this home was wrapped around with cement board siding, maintenance free trims and gutters, and life time architectural shingles.
Added to a new front porch were Trex boards and stone and tapered style columns. Double staircase entrance from front and side yard made this residence a stand out home of the community.
This remodeled two-story colonial home with its country style front porch, five bedrooms, four and half bathrooms and second floor laundry room, will be this family’s home for many years to come.
Happier than before, this family moved back into this Extreme Makeover Home to love every inch of their new home.
Eingang mit lila Boden und gelbem Boden Ideen und Design
9
