Eingang mit metallicfarbenen Wänden und braunem Boden Ideen und Design
Suche verfeinern:
Budget
Sortieren nach:Heute beliebt
41 – 53 von 53 Fotos
1 von 3
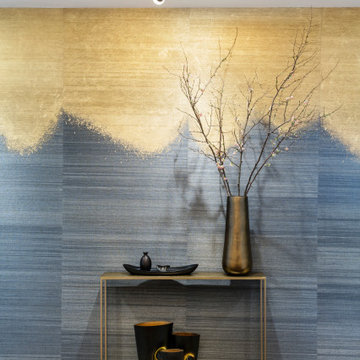
Kleines Modernes Foyer mit metallicfarbenen Wänden, dunklem Holzboden, braunem Boden und Tapetenwänden in Boston
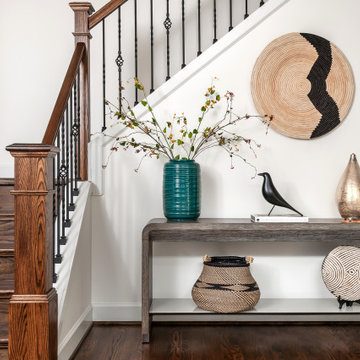
We used global design elements to decorate the space.
Mittelgroßes Modernes Foyer mit metallicfarbenen Wänden, dunklem Holzboden, Drehtür, schwarzer Haustür, braunem Boden und Tapetenwänden in Atlanta
Mittelgroßes Modernes Foyer mit metallicfarbenen Wänden, dunklem Holzboden, Drehtür, schwarzer Haustür, braunem Boden und Tapetenwänden in Atlanta
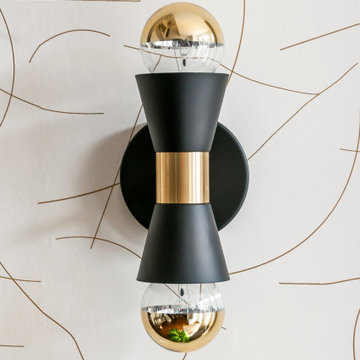
We transformed the entryway by adding wallpaper with delicate gold lines and used wall lighting to complement it.
Mittelgroßes Modernes Foyer mit metallicfarbenen Wänden, dunklem Holzboden, braunem Boden und Tapetenwänden in Atlanta
Mittelgroßes Modernes Foyer mit metallicfarbenen Wänden, dunklem Holzboden, braunem Boden und Tapetenwänden in Atlanta
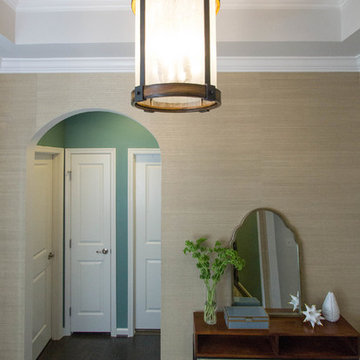
These clients hired us to add warmth and personality to their builder home. The fell in love with the layout and main level master bedroom, but found the home lacked personality and style. They hired us, with the caveat that they knew what they didn't like, but weren't sure exactly what they wanted. They were challenged by the narrow layout for the family room. They wanted to ensure that the fireplace remained the focal point of the space, while giving them a comfortable space for TV watching. They wanted an eating area that expanded for holiday entertaining. They were also challenged by the fact that they own two large dogs who are like their children.
The entry is very important. It's the first space guests see. This one is subtly dramatic and very elegant. We added a grasscloth wallpaper on the walls and painted the tray ceiling a navy blue. The hallway to the guest room was painted a contrasting glue green. A rustic, woven rugs adds to the texture. A simple console is simply accessorized.
Our first challenge was to tackle the layout. The family room space was extremely narrow. We custom designed a sectional that defined the family room space, separating it from the kitchen and eating area. A large area rug further defined the space. The large great room lacked personality and the fireplace stone seemed to get lost. To combat this, we added white washed wood planks to the entire vaulted ceiling, adding texture and creating drama. We kept the walls a soft white to ensure the ceiling and fireplace really stand out. To help offset the ceiling, we added drama with beautiful, rustic, over-sized lighting fixtures. An expandable dining table is as comfortable for two as it is for ten. Pet-friendly fabrics and finishes were used throughout the design. Rustic accessories create a rustic, finished look.
Liz Ernest Photography
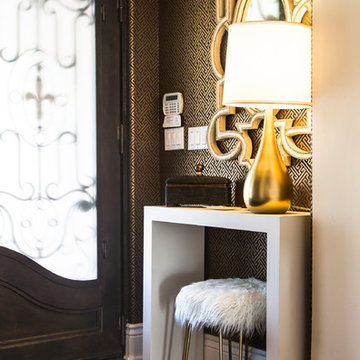
Mittelgroße Shabby-Style Haustür mit metallicfarbenen Wänden, dunklem Holzboden, Haustür aus Glas und braunem Boden in Sonstige
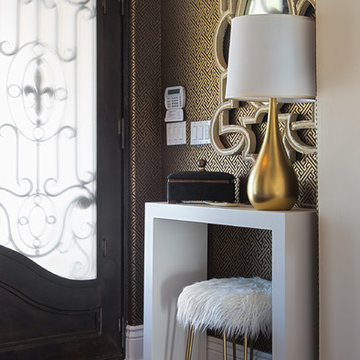
Mittelgroße Shabby-Look Haustür mit metallicfarbenen Wänden, dunklem Holzboden, Haustür aus Glas und braunem Boden in Sonstige
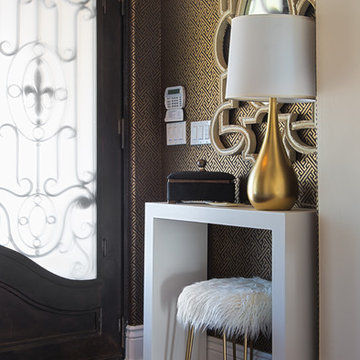
Mittelgroßes Klassisches Foyer mit metallicfarbenen Wänden, dunklem Holzboden, Doppeltür, Haustür aus Glas und braunem Boden in Sonstige
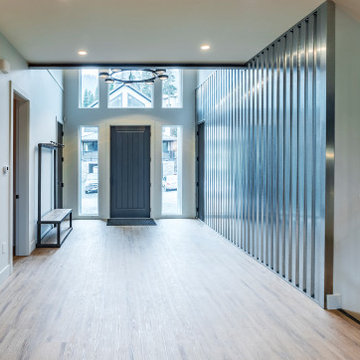
A glimpse of the exposed structural steel beam on the left and the vertical corrugated metal wall on the right. Windows are designed as side lights and transoms for beautiful layout. A wide entry is perfect for welcoming family and friends.
Photo by Brice Ferre
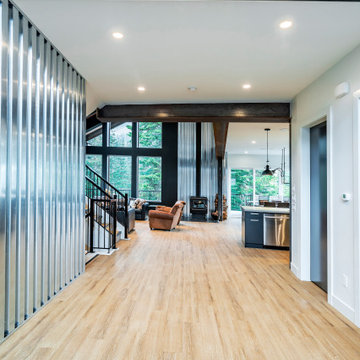
Exposed structural steel frames the entry area - white walls and ceiling bring an airy loft feel anchored by industrial styling. The view from the front entry looks all the way out to the forest view and wood burning fireplace.
Photo by Brice Ferre
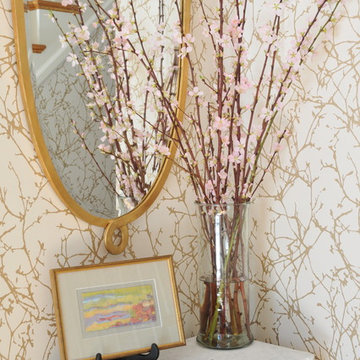
Photo Credit: Betsy Bassett
Mittelgroßer Klassischer Eingang mit Korridor, metallicfarbenen Wänden, braunem Holzboden, Einzeltür, braunem Boden und weißer Haustür in Boston
Mittelgroßer Klassischer Eingang mit Korridor, metallicfarbenen Wänden, braunem Holzboden, Einzeltür, braunem Boden und weißer Haustür in Boston
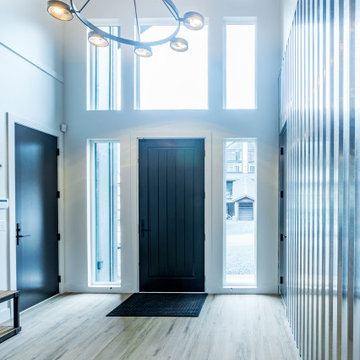
Super cool entry chandelier adds to the industrial look with the vertical metal wall. View toward to the overhang over the front entry way.
Photo by Brice Ferre
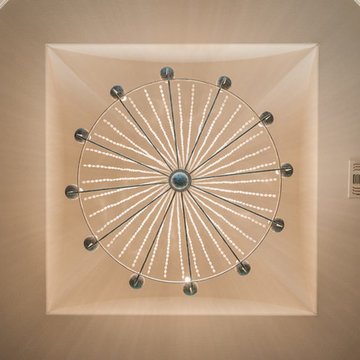
Mittelgroßes Modernes Foyer mit metallicfarbenen Wänden, dunklem Holzboden, Einzeltür, Haustür aus Glas und braunem Boden in Dallas
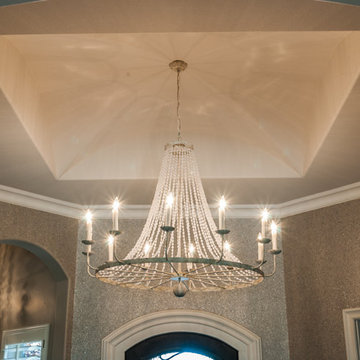
Mittelgroßes Modernes Foyer mit metallicfarbenen Wänden, dunklem Holzboden, Einzeltür, Haustür aus Glas und braunem Boden in Dallas
Eingang mit metallicfarbenen Wänden und braunem Boden Ideen und Design
3