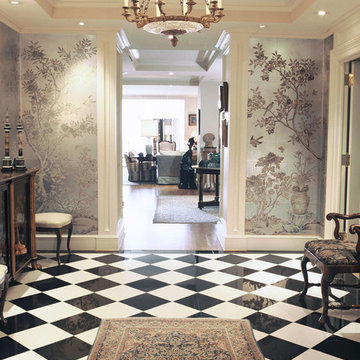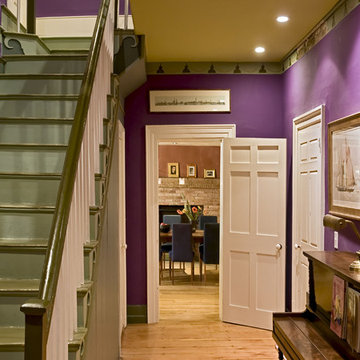Eingang mit metallicfarbenen Wänden und lila Wandfarbe Ideen und Design
Suche verfeinern:
Budget
Sortieren nach:Heute beliebt
41 – 60 von 701 Fotos
1 von 3
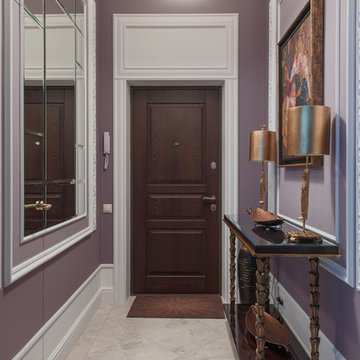
Инна Каблукова
Klassische Haustür mit lila Wandfarbe, Einzeltür, dunkler Holzhaustür und grauem Boden in Sonstige
Klassische Haustür mit lila Wandfarbe, Einzeltür, dunkler Holzhaustür und grauem Boden in Sonstige
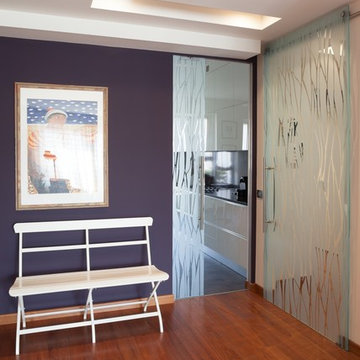
Foto ingresso con vista su cucina
Mittelgroßes Modernes Foyer mit lila Wandfarbe, dunklem Holzboden und Einzeltür in Mailand
Mittelgroßes Modernes Foyer mit lila Wandfarbe, dunklem Holzboden und Einzeltür in Mailand
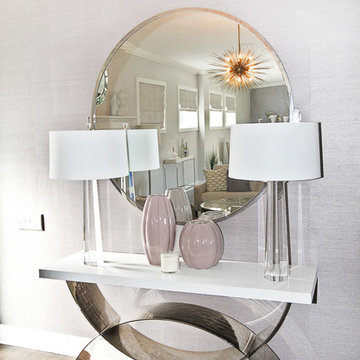
Klassisches Foyer mit lila Wandfarbe, dunklem Holzboden, Einzeltür und weißer Haustür in Los Angeles

Complete redesign of this traditional golf course estate to create a tropical paradise with glitz and glam. The client's quirky personality is displayed throughout the residence through contemporary elements and modern art pieces that are blended with traditional architectural features. Gold and brass finishings were used to convey their sparkling charm. And, tactile fabrics were chosen to accent each space so that visitors will keep their hands busy. The outdoor space was transformed into a tropical resort complete with kitchen, dining area and orchid filled pool space with waterfalls.
Photography by Luxhunters Productions
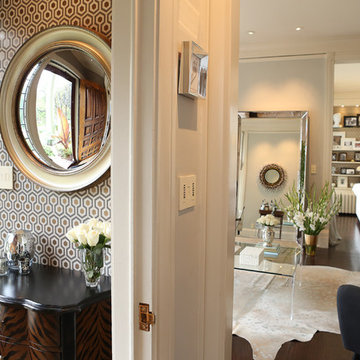
Kleines Modernes Foyer mit metallicfarbenen Wänden, dunklem Holzboden, Einzeltür und weißer Haustür in Minneapolis
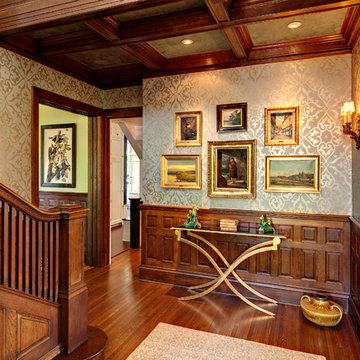
Mark Ehlen - Ehlen Creative
Mittelgroßes Klassisches Foyer mit metallicfarbenen Wänden, braunem Holzboden, Einzeltür und dunkler Holzhaustür in Minneapolis
Mittelgroßes Klassisches Foyer mit metallicfarbenen Wänden, braunem Holzboden, Einzeltür und dunkler Holzhaustür in Minneapolis

Mittelgroßer Klassischer Eingang mit Stauraum, lila Wandfarbe und hellem Holzboden in Chicago
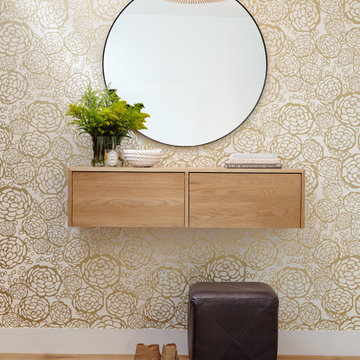
Entry with gold floral wallcovering, floating console table, and round mirror.
Mittelgroßes Modernes Foyer mit hellem Holzboden, beigem Boden, Tapetenwänden und metallicfarbenen Wänden in Philadelphia
Mittelgroßes Modernes Foyer mit hellem Holzboden, beigem Boden, Tapetenwänden und metallicfarbenen Wänden in Philadelphia
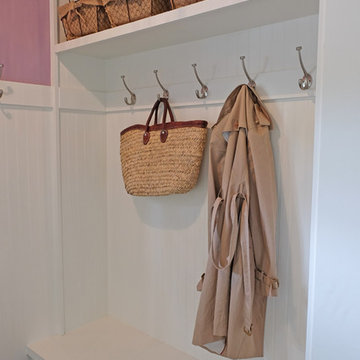
Free ebook, Creating the Ideal Kitchen. DOWNLOAD NOW
The Klimala’s and their three kids are no strangers to moving, this being their fifth house in the same town over the 20-year period they have lived there. “It must be the 7-year itch, because every seven years, we seem to find ourselves antsy for a new project or a new environment. I think part of it is being a designer, I see my own taste evolve and I want my environment to reflect that. Having easy access to wonderful tradesmen and a knowledge of the process makes it that much easier”.
This time, Klimala’s fell in love with a somewhat unlikely candidate. The 1950’s ranch turned cape cod was a bit of a mutt, but it’s location 5 minutes from their design studio and backing up to the high school where their kids can roll out of bed and walk to school, coupled with the charm of its location on a private road and lush landscaping made it an appealing choice for them.
“The bones of the house were really charming. It was typical 1,500 square foot ranch that at some point someone added a second floor to. Its sloped roofline and dormered bedrooms gave it some charm.” With the help of architect Maureen McHugh, Klimala’s gutted and reworked the layout to make the house work for them. An open concept kitchen and dining room allows for more frequent casual family dinners and dinner parties that linger. A dingy 3-season room off the back of the original house was insulated, given a vaulted ceiling with skylights and now opens up to the kitchen. This room now houses an 8’ raw edge white oak dining table and functions as an informal dining room. “One of the challenges with these mid-century homes is the 8’ ceilings. I had to have at least one room that had a higher ceiling so that’s how we did it” states Klimala.
The kitchen features a 10’ island which houses a 5’0” Galley Sink. The Galley features two faucets, and double tiered rail system to which accessories such as cutting boards and stainless steel bowls can be added for ease of cooking. Across from the large sink is an induction cooktop. “My two teen daughters and I enjoy cooking, and the Galley and induction cooktop make it so easy.” A wall of tall cabinets features a full size refrigerator, freezer, double oven and built in coffeemaker. The area on the opposite end of the kitchen features a pantry with mirrored glass doors and a beverage center below.
The rest of the first floor features an entry way, a living room with views to the front yard’s lush landscaping, a family room where the family hangs out to watch TV, a back entry from the garage with a laundry room and mudroom area, one of the home’s four bedrooms and a full bath. There is a double sided fireplace between the family room and living room. The home features pops of color from the living room’s peach grass cloth to purple painted wall in the family room. “I’m definitely a traditionalist at heart but because of the home’s Midcentury roots, I wanted to incorporate some of those elements into the furniture, lighting and accessories which also ended up being really fun. We are not formal people so I wanted a house that my kids would enjoy, have their friends over and feel comfortable.”
The second floor houses the master bedroom suite, two of the kids’ bedrooms and a back room nicknamed “the library” because it has turned into a quiet get away area where the girls can study or take a break from the rest of the family. The area was originally unfinished attic, and because the home was short on closet space, this Jack and Jill area off the girls’ bedrooms houses two large walk-in closets and a small sitting area with a makeup vanity. “The girls really wanted to keep the exposed brick of the fireplace that runs up the through the space, so that’s what we did, and I think they feel like they are in their own little loft space in the city when they are up there” says Klimala.
Designed by: Susan Klimala, CKD, CBD
Photography by: Carlos Vergara
For more information on kitchen and bath design ideas go to: www.kitchenstudio-ge.com

This entryway features a custom designed front door,hand applied silver glitter ceiling, natural stone tile walls, and wallpapered niches. Interior Design by Carlene Zeches, Z Interior Decorations. Photography by Randall Perry Photography
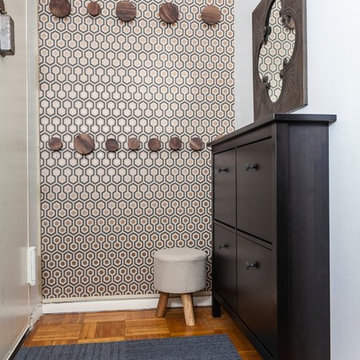
A compact entryway in downtown Brooklyn was in need of some love (and storage!). A geometric wallpaper was added to one wall to bring in some zing, with wooden coat hooks of multiple sizes at adult and kid levels. A small console table allows for additional storage within the space, and a stool provides a place to sit and change shoes.
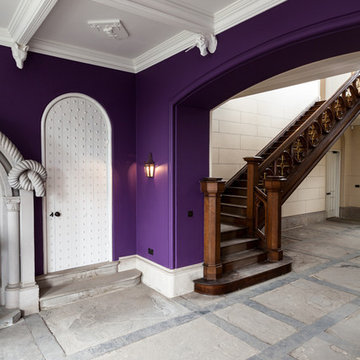
malcolm duffin design
Klassischer Eingang mit lila Wandfarbe und Korridor in Sonstige
Klassischer Eingang mit lila Wandfarbe und Korridor in Sonstige
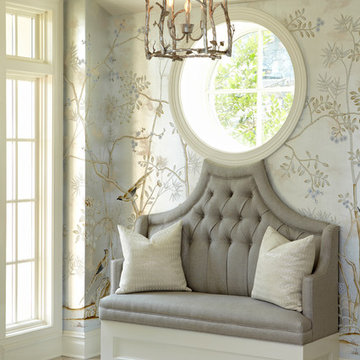
Foyer
Paul Johnson Photography
Großes Klassisches Foyer mit metallicfarbenen Wänden, hellem Holzboden, Einzeltür und braunem Boden in New York
Großes Klassisches Foyer mit metallicfarbenen Wänden, hellem Holzboden, Einzeltür und braunem Boden in New York
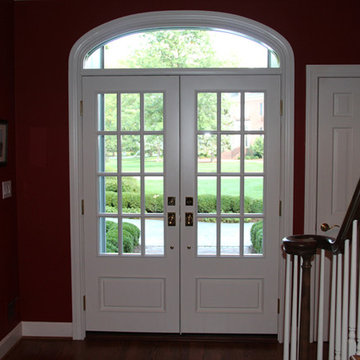
Interior of replacement doors with clear glass, rectangular grilles and a transom window.
Klassische Haustür mit lila Wandfarbe, Doppeltür und weißer Haustür in Louisville
Klassische Haustür mit lila Wandfarbe, Doppeltür und weißer Haustür in Louisville
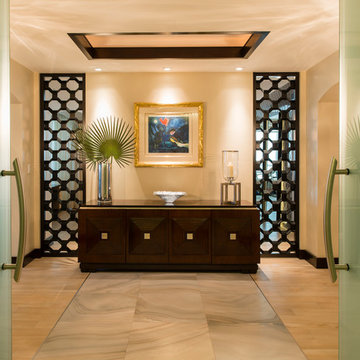
Großes Modernes Foyer mit metallicfarbenen Wänden, Porzellan-Bodenfliesen und Drehtür in Miami
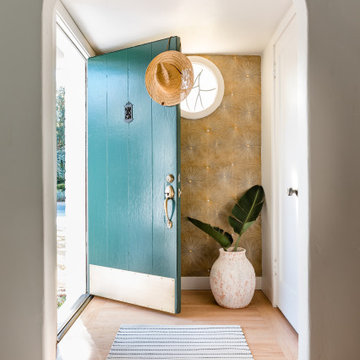
Bright blue and gold accents create a welcoming entry way to our Hollywood bungalow. Check out that gold statement wall paper!
Maritime Haustür mit metallicfarbenen Wänden, hellem Holzboden, Einzeltür, blauer Haustür und beigem Boden in Sacramento
Maritime Haustür mit metallicfarbenen Wänden, hellem Holzboden, Einzeltür, blauer Haustür und beigem Boden in Sacramento
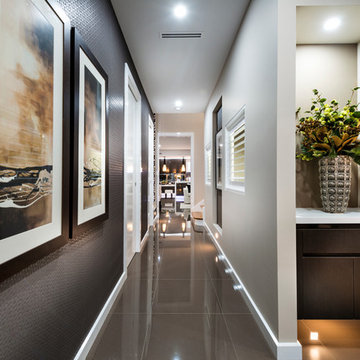
Hallway finished with polished porcelain flooring
Mittelgroßer Moderner Eingang mit Korridor, Porzellan-Bodenfliesen, metallicfarbenen Wänden, Doppeltür, dunkler Holzhaustür und grauem Boden in Canberra - Queanbeyan
Mittelgroßer Moderner Eingang mit Korridor, Porzellan-Bodenfliesen, metallicfarbenen Wänden, Doppeltür, dunkler Holzhaustür und grauem Boden in Canberra - Queanbeyan
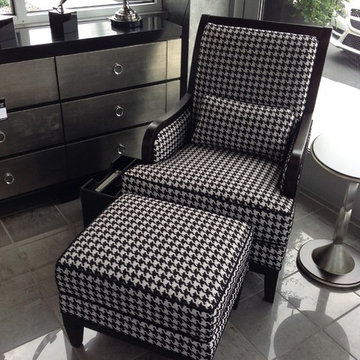
Kleiner Moderner Eingang mit metallicfarbenen Wänden und Porzellan-Bodenfliesen in Sonstige
Eingang mit metallicfarbenen Wänden und lila Wandfarbe Ideen und Design
3
