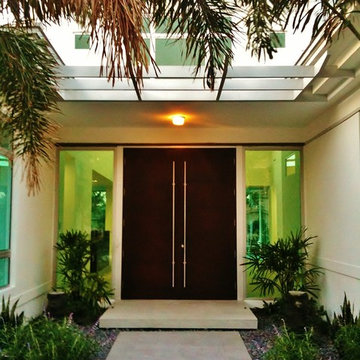Eingang mit oranger Haustür und schwarzer Haustür Ideen und Design
Suche verfeinern:
Budget
Sortieren nach:Heute beliebt
1 – 20 von 10.385 Fotos
1 von 3

Entering the single-story home, a custom double front door leads into a foyer with a 14’ tall, vaulted ceiling design imagined with stained planks and slats. The foyer floor design contrasts white dolomite slabs with the warm-toned wood floors that run throughout the rest of the home. Both the dolomite and engineered wood were selected for their durability, water resistance, and most importantly, ability to withstand the south Florida humidity. With many elements of the home leaning modern, like the white walls and high ceilings, mixing in warm wood tones ensures that the space still feels inviting and comfortable.
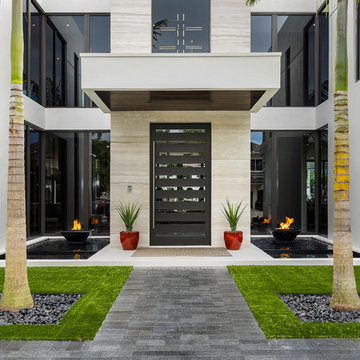
Modern home front entry features a voice over Internet Protocol Intercom Device to interface with the home's Crestron control system for voice communication at both the front door and gate.
Signature Estate featuring modern, warm, and clean-line design, with total custom details and finishes. The front includes a serene and impressive atrium foyer with two-story floor to ceiling glass walls and multi-level fire/water fountains on either side of the grand bronze aluminum pivot entry door. Elegant extra-large 47'' imported white porcelain tile runs seamlessly to the rear exterior pool deck, and a dark stained oak wood is found on the stairway treads and second floor. The great room has an incredible Neolith onyx wall and see-through linear gas fireplace and is appointed perfectly for views of the zero edge pool and waterway. The center spine stainless steel staircase has a smoked glass railing and wood handrail.
Photo courtesy Royal Palm Properties
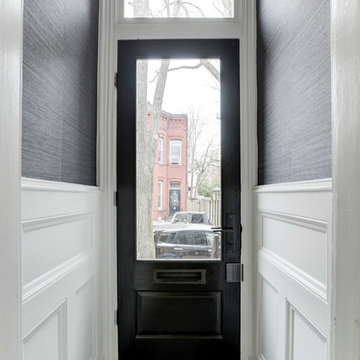
photographer-Connie Gauthier
Moderner Eingang mit Vestibül, grauer Wandfarbe, Keramikboden, Einzeltür und schwarzer Haustür in Washington, D.C.
Moderner Eingang mit Vestibül, grauer Wandfarbe, Keramikboden, Einzeltür und schwarzer Haustür in Washington, D.C.

double door front entrance w/ covered porch
Mittelgroße Klassische Haustür mit Betonboden, Doppeltür und schwarzer Haustür in Sonstige
Mittelgroße Klassische Haustür mit Betonboden, Doppeltür und schwarzer Haustür in Sonstige

Großes Klassisches Foyer mit schwarzer Wandfarbe, Porzellan-Bodenfliesen, Einzeltür, schwarzer Haustür und schwarzem Boden in Sydney
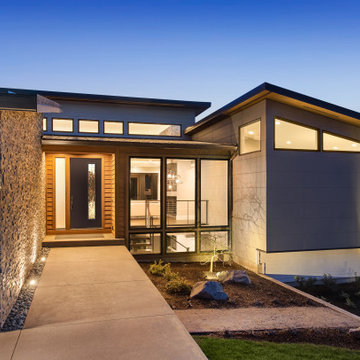
If you're looking to enhance your modern style, a modern door is key. This Belleville door with a Sidelite and Chord Glass is what you see here, would you go for this modern door or one of our other exterior doors?
Check out more modern doors here:
elandelwoodproducts.com/landing-pages/modern-doors

Modern Mud Room with Floating Charging Station
Kleiner Moderner Eingang mit Stauraum, weißer Wandfarbe, hellem Holzboden, schwarzer Haustür und Einzeltür in Dallas
Kleiner Moderner Eingang mit Stauraum, weißer Wandfarbe, hellem Holzboden, schwarzer Haustür und Einzeltür in Dallas

Gray lockers with navy baskets are the perfect solution to all storage issues
Kleiner Klassischer Eingang mit Stauraum, grauer Wandfarbe, Porzellan-Bodenfliesen, Einzeltür, schwarzer Haustür und grauem Boden in New York
Kleiner Klassischer Eingang mit Stauraum, grauer Wandfarbe, Porzellan-Bodenfliesen, Einzeltür, schwarzer Haustür und grauem Boden in New York
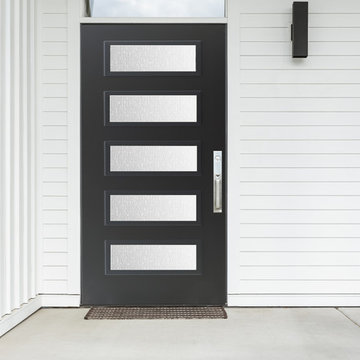
Rooftop Solution Series Exterior Door
Mittelgroße Moderne Haustür mit Einzeltür und schwarzer Haustür in Vancouver
Mittelgroße Moderne Haustür mit Einzeltür und schwarzer Haustür in Vancouver

Landhaus Foyer mit weißer Wandfarbe, Doppeltür, schwarzer Haustür und braunem Boden in Chicago

Lori Dennis Interior Design
SoCal Contractor Construction
Mark Tanner Photography
Große Klassische Haustür mit Einzeltür und schwarzer Haustür in Los Angeles
Große Klassische Haustür mit Einzeltür und schwarzer Haustür in Los Angeles
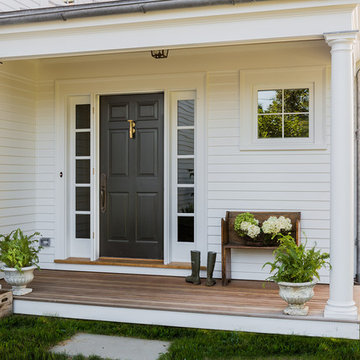
Michael J. Lee Photography
Klassische Haustür mit weißer Wandfarbe, braunem Holzboden, schwarzer Haustür und Einzeltür in Boston
Klassische Haustür mit weißer Wandfarbe, braunem Holzboden, schwarzer Haustür und Einzeltür in Boston
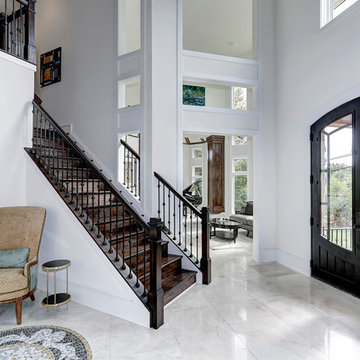
Großes Klassisches Foyer mit weißer Wandfarbe, Doppeltür, schwarzer Haustür und Marmorboden in Washington, D.C.

Entry Foyer, Photo by J.Sinclair
Klassisches Foyer mit Einzeltür, schwarzer Haustür, weißer Wandfarbe, dunklem Holzboden und braunem Boden in Sonstige
Klassisches Foyer mit Einzeltür, schwarzer Haustür, weißer Wandfarbe, dunklem Holzboden und braunem Boden in Sonstige

Covered back door, bluestone porch, french side lights, french door, bead board ceiling. Photography by Pete Weigley
Klassische Haustür mit grauer Wandfarbe, Schieferboden, Einzeltür, schwarzer Haustür und grauem Boden in New York
Klassische Haustür mit grauer Wandfarbe, Schieferboden, Einzeltür, schwarzer Haustür und grauem Boden in New York
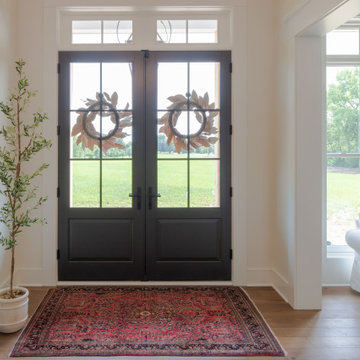
Modernes Foyer mit weißer Wandfarbe, braunem Holzboden, Doppeltür und schwarzer Haustür in Kolumbus

This checkerboard flooring is Minton marble (tumbled 61 x 61cm) and Aliseo marble (tumbled 61 x 61cm), both from Artisans of Devizes. The floor is bordered with the same Minton tumbled marble. | Light fixtures are the Salasco 3 tiered chandeliers from Premier Housewares

Kleiner Retro Eingang mit Korridor, weißer Wandfarbe, hellem Holzboden, Einzeltür, schwarzer Haustür und braunem Boden in Sacramento

The Ranch Pass Project consisted of architectural design services for a new home of around 3,400 square feet. The design of the new house includes four bedrooms, one office, a living room, dining room, kitchen, scullery, laundry/mud room, upstairs children’s playroom and a three-car garage, including the design of built-in cabinets throughout. The design style is traditional with Northeast turn-of-the-century architectural elements and a white brick exterior. Design challenges encountered with this project included working with a flood plain encroachment in the property as well as situating the house appropriately in relation to the street and everyday use of the site. The design solution was to site the home to the east of the property, to allow easy vehicle access, views of the site and minimal tree disturbance while accommodating the flood plain accordingly.
Eingang mit oranger Haustür und schwarzer Haustür Ideen und Design
1
