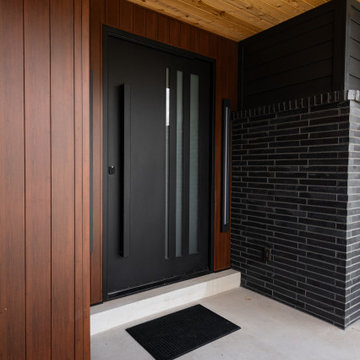Eingang mit schwarzer Haustür Ideen und Design
Suche verfeinern:
Budget
Sortieren nach:Heute beliebt
1 – 20 von 9.973 Fotos
1 von 2

The Ranch Pass Project consisted of architectural design services for a new home of around 3,400 square feet. The design of the new house includes four bedrooms, one office, a living room, dining room, kitchen, scullery, laundry/mud room, upstairs children’s playroom and a three-car garage, including the design of built-in cabinets throughout. The design style is traditional with Northeast turn-of-the-century architectural elements and a white brick exterior. Design challenges encountered with this project included working with a flood plain encroachment in the property as well as situating the house appropriately in relation to the street and everyday use of the site. The design solution was to site the home to the east of the property, to allow easy vehicle access, views of the site and minimal tree disturbance while accommodating the flood plain accordingly.

Großes Maritimes Foyer mit weißer Wandfarbe, hellem Holzboden, Drehtür, schwarzer Haustür, beigem Boden, gewölbter Decke und Holzwänden in San Diego

Klassische Haustür mit grauer Wandfarbe, braunem Holzboden, Einzeltür, schwarzer Haustür und braunem Boden in Salt Lake City

This front entry door is 48" wide and features a 36" tall Stainless Steel Handle. It is a 3 lite door with white laminated glass, while the sidelite is done in clear glass. It is painted in a burnt orange color on the outside, while the interior is painted black.

Coronado, CA
The Alameda Residence is situated on a relatively large, yet unusually shaped lot for the beachside community of Coronado, California. The orientation of the “L” shaped main home and linear shaped guest house and covered patio create a large, open courtyard central to the plan. The majority of the spaces in the home are designed to engage the courtyard, lending a sense of openness and light to the home. The aesthetics take inspiration from the simple, clean lines of a traditional “A-frame” barn, intermixed with sleek, minimal detailing that gives the home a contemporary flair. The interior and exterior materials and colors reflect the bright, vibrant hues and textures of the seaside locale.
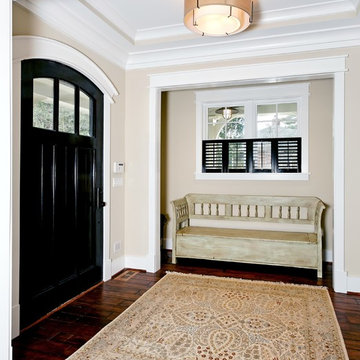
Klassische Haustür mit beiger Wandfarbe, dunklem Holzboden, Einzeltür und schwarzer Haustür in Washington, D.C.

Mittelgroßes Klassisches Foyer mit weißer Wandfarbe, hellem Holzboden, Klöntür, schwarzer Haustür, braunem Boden und freigelegten Dachbalken in Milwaukee

Mittelgroße Landhaus Haustür mit gelber Wandfarbe, Schieferboden, Einzeltür, schwarzer Haustür, grauem Boden, Holzdielendecke und Wandpaneelen in New York
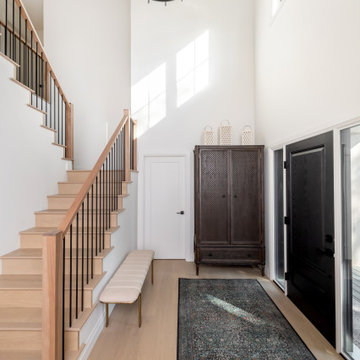
Mittelgroße Landhausstil Haustür mit weißer Wandfarbe, hellem Holzboden, Einzeltür, schwarzer Haustür und braunem Boden in Sonstige
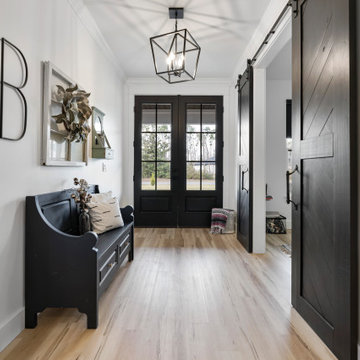
This beautiful custom home is in the gated community of Cedar Creek at Deerpoint Lake.
Mittelgroßes Country Foyer mit weißer Wandfarbe, Vinylboden, Doppeltür, schwarzer Haustür und beigem Boden in Sonstige
Mittelgroßes Country Foyer mit weißer Wandfarbe, Vinylboden, Doppeltür, schwarzer Haustür und beigem Boden in Sonstige
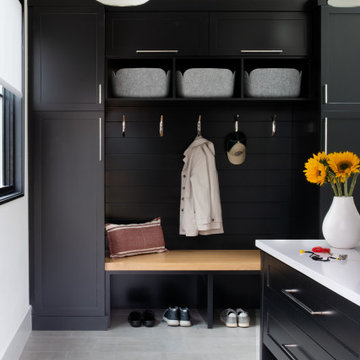
Mudroom
Klassischer Eingang mit Stauraum, weißer Wandfarbe, Porzellan-Bodenfliesen, Einzeltür, schwarzer Haustür, grauem Boden und Holzdielenwänden in Washington, D.C.
Klassischer Eingang mit Stauraum, weißer Wandfarbe, Porzellan-Bodenfliesen, Einzeltür, schwarzer Haustür, grauem Boden und Holzdielenwänden in Washington, D.C.
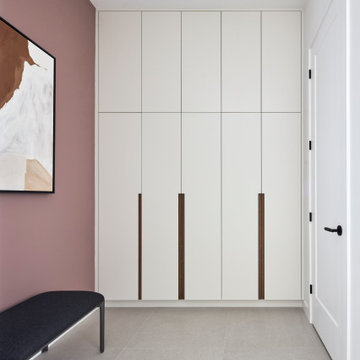
Nordischer Eingang mit Stauraum, rosa Wandfarbe, Keramikboden, Einzeltür, schwarzer Haustür und grauem Boden in Ottawa

Großer Eingang mit Korridor, weißer Wandfarbe, hellem Holzboden, Einzeltür, schwarzer Haustür, beigem Boden, Deckengestaltungen und Wandpaneelen in Phoenix
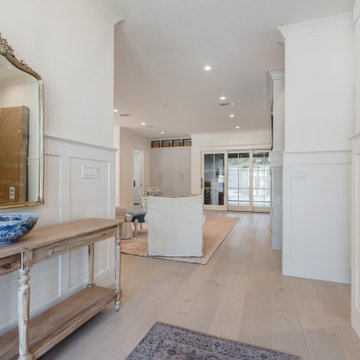
Country Haustür mit weißer Wandfarbe, hellem Holzboden, Doppeltür, schwarzer Haustür, beigem Boden und Wandpaneelen in Dallas
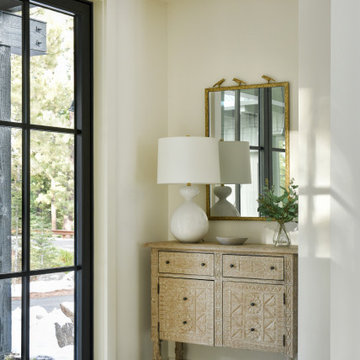
For a husband and wife based in Florida, Tahoe represents the ultimate second home: mountain air, skiing and far enough away to leave work behind. The home needed to bridge all seasons and reflect their personal tastes.

Kleines Modernes Foyer mit Einzeltür, weißer Wandfarbe, hellem Holzboden, schwarzer Haustür und beigem Boden in Bordeaux

Stunning stone entry hall with French Rot Iron banister Lime stone floors and walls
Großes Foyer mit weißer Wandfarbe, Kalkstein, Doppeltür, schwarzer Haustür, weißem Boden und Kassettendecke in Sonstige
Großes Foyer mit weißer Wandfarbe, Kalkstein, Doppeltür, schwarzer Haustür, weißem Boden und Kassettendecke in Sonstige

The mudroom was strategically located off of the drive aisle to drop off children and their belongings before parking the car in the car in the detached garage at the property's rear. Backpacks, coats, shoes, and key storage allow the rest of the house to remain clutter free.

Mittelgroßes Country Foyer mit weißer Wandfarbe, dunklem Holzboden, Doppeltür, schwarzer Haustür, braunem Boden und freigelegten Dachbalken in Austin
Eingang mit schwarzer Haustür Ideen und Design
1
