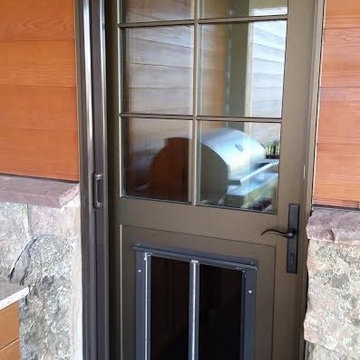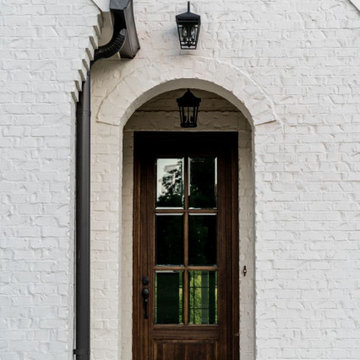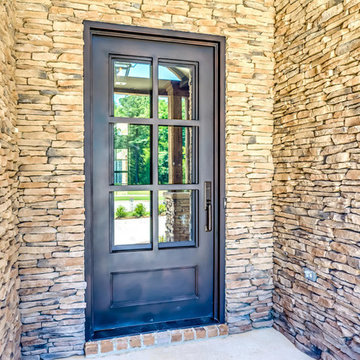Eingang mit oranger Haustür und brauner Haustür Ideen und Design
Suche verfeinern:
Budget
Sortieren nach:Heute beliebt
121 – 140 von 4.338 Fotos
1 von 3
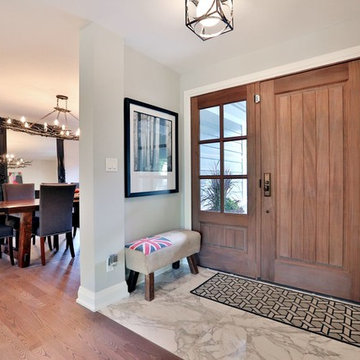
Klassische Haustür mit grauer Wandfarbe, Einzeltür, brauner Haustür und grauem Boden in Sonstige
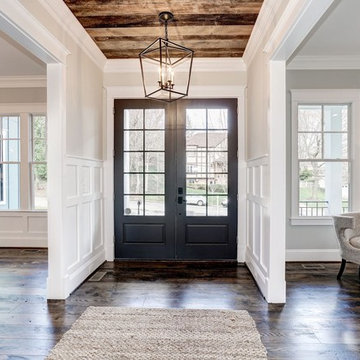
Mittelgroße Landhausstil Haustür mit beiger Wandfarbe, dunklem Holzboden, Doppeltür, brauner Haustür und braunem Boden in Washington, D.C.

Greg Premru
Geräumiger Klassischer Eingang mit Stauraum, weißer Wandfarbe, Schieferboden, Einzeltür und brauner Haustür in Boston
Geräumiger Klassischer Eingang mit Stauraum, weißer Wandfarbe, Schieferboden, Einzeltür und brauner Haustür in Boston
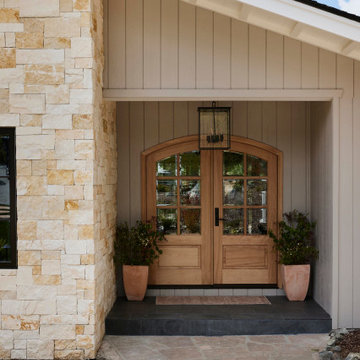
Mittelgroßes Landhaus Foyer mit weißer Wandfarbe, dunklem Holzboden, Doppeltür und brauner Haustür in San Francisco

Mittelgroßer Country Eingang mit Stauraum, beiger Wandfarbe, Keramikboden, Einzeltür, brauner Haustür, grauem Boden, Tapetendecke und Holzdielenwänden in Chicago
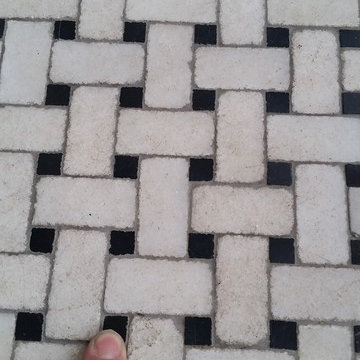
This basket weave marble floor was in the entry way of the house in Chatham NJ. First we leveled and flattened the marble so all the little tiles were perfectly flat and level. This is called grinding to produce a grind in place floor. This means that all the tiles are level and there are no lips and dips from uneven tile edges. Afterward we diamond honed the marble to remove all scratches and marks. Finally we powder polished the marble to a beautiful shine with clarity and clear reflection. You can see the reflection of the trees from outside. What a tremendous difference from the marble beforehand.
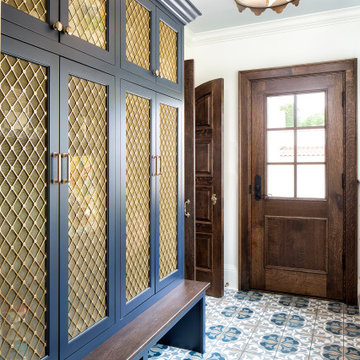
Mediterraner Eingang mit Stauraum, weißer Wandfarbe, Keramikboden, brauner Haustür und blauem Boden in Minneapolis
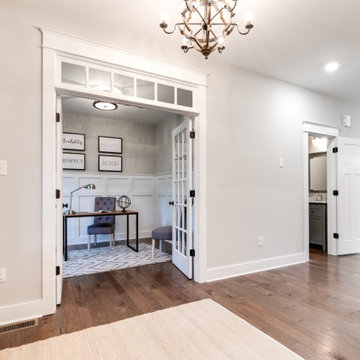
Modern farmhouse renovation with first-floor master, open floor plan and the ease and carefree maintenance of NEW! First floor features office or living room, dining room off the lovely front foyer. Open kitchen and family room with HUGE island, stone counter tops, stainless appliances. Lovely Master suite with over sized windows. Stunning large master bathroom. Upstairs find a second family /play room and 4 bedrooms and 2 full baths. PLUS a finished 3rd floor with a 6th bedroom or office and half bath. 2 Car Garage.
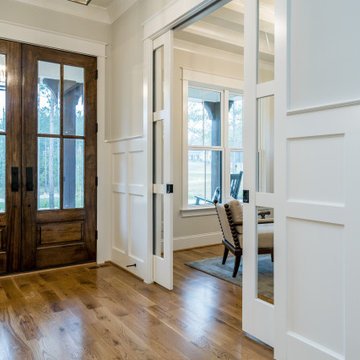
Mittelgroßer Landhaus Eingang mit Korridor, grauer Wandfarbe, braunem Holzboden, Doppeltür, brauner Haustür und braunem Boden in Raleigh
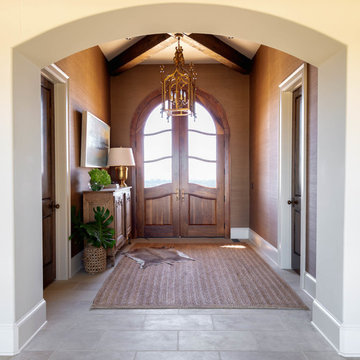
Rustic entrance - Photography by Marty Paoletta
Geräumige Urige Haustür mit beiger Wandfarbe, Travertin, Doppeltür, brauner Haustür und beigem Boden in Nashville
Geräumige Urige Haustür mit beiger Wandfarbe, Travertin, Doppeltür, brauner Haustür und beigem Boden in Nashville
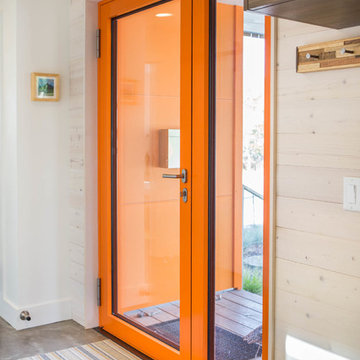
This Bozeman, Montana tiny house residence blends an innovative use of space with high-performance Glo aluminum doors and proper building orientation. Situated specifically, taking advantage of the sun to power the Solar panels located on the southern side of the house. Careful consideration given to the floor plan allows this home to maximize space and keep the small footprint.
Full light exterior doors provide multiple access points across this house. The full lite entry doors provide plenty of natural light to this minimalist home. A full lite entry door adorned with a sidelite provide natural light for the cozy entrance.
This home uses stairs to connect the living spaces and bedrooms. The living and dining areas have soaring ceiling heights thanks to the inventive use of a loft above the kitchen. The living room space is optimized with a well placed window seat and the dining area bench provides comfortable seating on one side of the table to maximize space. Modern design principles and sustainable building practices create a comfortable home with a small footprint on an urban lot. The one car garage complements this home and provides extra storage for the small footprint home.
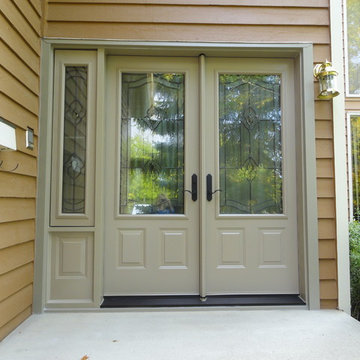
S.I.S. Supply Install Services Ltd.
Mittelgroße Klassische Haustür mit brauner Wandfarbe, Doppeltür und brauner Haustür in Calgary
Mittelgroße Klassische Haustür mit brauner Wandfarbe, Doppeltür und brauner Haustür in Calgary
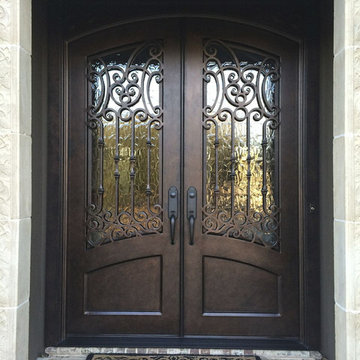
Picturesque and purely custom, these wrought iron double doors are complete with insulated, textured glass, bespoke scrollwork, dark hardware, and a Bronze finish.
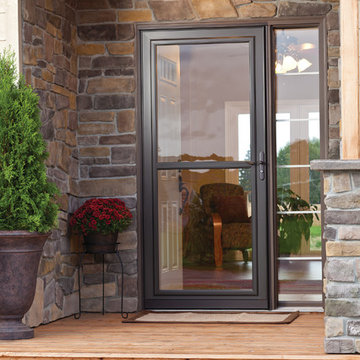
This dark brown Screen Away® storm door brings out the earthy tones of this front entrance. The combination of the of stone and a brown screen door give this home a sophisticated look that stands out in any neighborhood.
#WelcomeHome #MyLarsonDoor
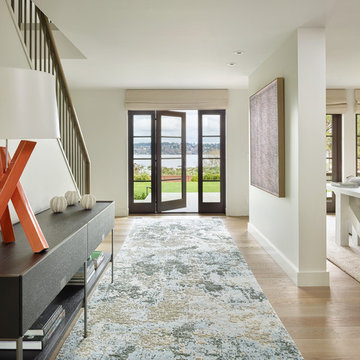
Photography: Benjamin Benschneider
Klassisches Foyer mit weißer Wandfarbe, hellem Holzboden und brauner Haustür in Seattle
Klassisches Foyer mit weißer Wandfarbe, hellem Holzboden und brauner Haustür in Seattle
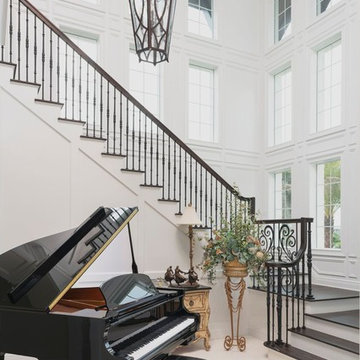
Rich Montalbano
Kleines Mediterranes Foyer mit weißer Wandfarbe, dunklem Holzboden, Doppeltür, brauner Haustür und braunem Boden in Tampa
Kleines Mediterranes Foyer mit weißer Wandfarbe, dunklem Holzboden, Doppeltür, brauner Haustür und braunem Boden in Tampa
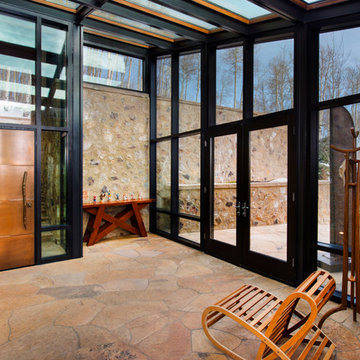
One of two glass walkways / greenhouses that connect the expansive, high-end contemporary home.
Große Moderne Haustür mit beiger Wandfarbe, Einzeltür und brauner Haustür in Denver
Große Moderne Haustür mit beiger Wandfarbe, Einzeltür und brauner Haustür in Denver
Eingang mit oranger Haustür und brauner Haustür Ideen und Design
7
