Eingang mit oranger Haustür und dunkler Holzhaustür Ideen und Design
Suche verfeinern:
Budget
Sortieren nach:Heute beliebt
121 – 140 von 18.024 Fotos
1 von 3
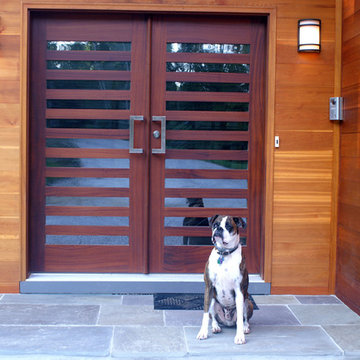
Unique contemporary home style features a wood and glass modern front entry door.
Available at http://www.millworkforless.com/avalon.htm
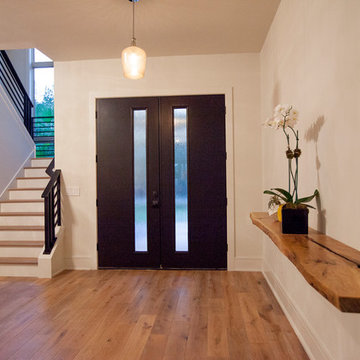
Tiffany Findley
Geräumiges Modernes Foyer mit beiger Wandfarbe, hellem Holzboden, Doppeltür und dunkler Holzhaustür in Orlando
Geräumiges Modernes Foyer mit beiger Wandfarbe, hellem Holzboden, Doppeltür und dunkler Holzhaustür in Orlando
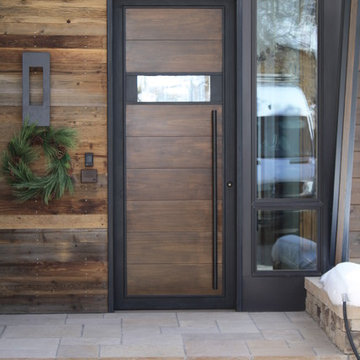
Combination of Wood and Steel door gives this home a unique Design Feature.
Kleine Moderne Haustür mit Einzeltür, dunkler Holzhaustür und brauner Wandfarbe in Denver
Kleine Moderne Haustür mit Einzeltür, dunkler Holzhaustür und brauner Wandfarbe in Denver
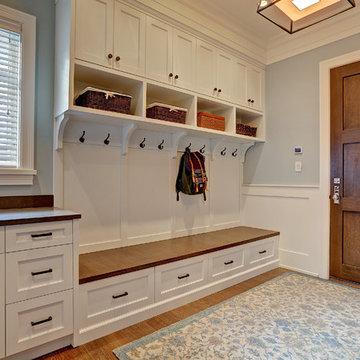
Mittelgroßer Klassischer Eingang mit Stauraum, blauer Wandfarbe, braunem Holzboden, Einzeltür und dunkler Holzhaustür in Calgary
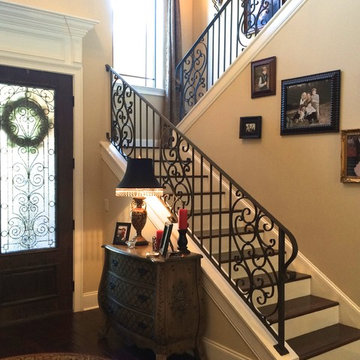
Suzanne M. Vickers
Großes Klassisches Foyer mit beiger Wandfarbe, dunklem Holzboden, Doppeltür und dunkler Holzhaustür in Miami
Großes Klassisches Foyer mit beiger Wandfarbe, dunklem Holzboden, Doppeltür und dunkler Holzhaustür in Miami
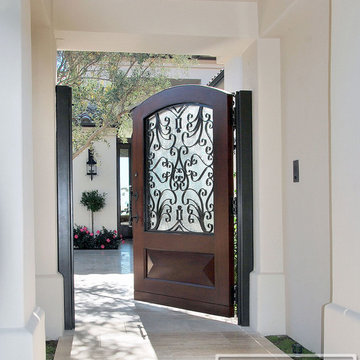
Orange County, CA - A courtyard entry gate is like a front door to a home so proper attention to its design and detailing needs to be taken into consideration.
This courtyard entry gate in a Mediterranean style was designed as part of a garage door and garden gate project we did in Corona del Mar, CA. The entry gate borrowed some of the architectural elements we used on the garage doors. For instance the bottom diamond panels which are carved by hand out of a solid piece of wood is a direct feature we used form the garage door design. The wood we opted to use was mahogany and it was graciously stained the same color as the garage doors to pull in the front curb appeal of the home together.
Though the garage door design was rather simple the focus of this home was the entry way to the courtyard gate so extra details were used such as the hand-forged scrolling girll used on the front which is backed with a functional rain glass door that can be opened for cleaning or speaking to someone without opening the entry gate. The iron work is exquisitely detailed in a turn of the century neoclassic style with gorgeous finials and scrolls that make the entry gate so elegant!
We treat entry courtyard gates like front doors because these gates are the focal point of entry to a home, the passage your guests will go through and so you want to impress with your best offering a luxurious welcoming with a world-class designed gate by Dynamic Garage Door.
Our specialty is design then formidable craftsmanship and expert installation. Let our team create a courtyard or garden gate that will make jaws drop and a coupe of neighbors turn green with envy!
Call Dynamic Garage Door at (855) 343-3667 for pricing on our custom gate projects made to your specifications!
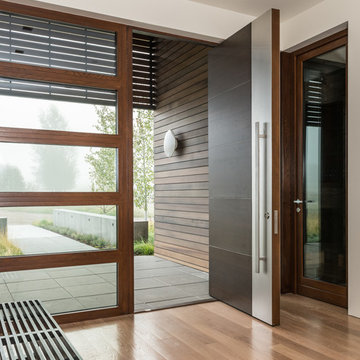
Audrey Hall
Moderner Eingang mit weißer Wandfarbe, braunem Holzboden, Drehtür und dunkler Holzhaustür in Salt Lake City
Moderner Eingang mit weißer Wandfarbe, braunem Holzboden, Drehtür und dunkler Holzhaustür in Salt Lake City
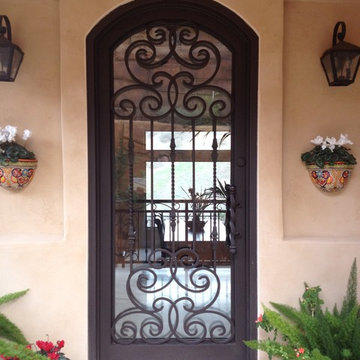
Single Panel Iron and Glass Entry Door by Antigua Doors
Kleine Eklektische Haustür mit beiger Wandfarbe, Einzeltür und dunkler Holzhaustür in San Francisco
Kleine Eklektische Haustür mit beiger Wandfarbe, Einzeltür und dunkler Holzhaustür in San Francisco

Mountain home grand entrance!
Mittelgroßes Uriges Foyer mit beiger Wandfarbe, Einzeltür, dunkler Holzhaustür, Schieferboden und buntem Boden in Sonstige
Mittelgroßes Uriges Foyer mit beiger Wandfarbe, Einzeltür, dunkler Holzhaustür, Schieferboden und buntem Boden in Sonstige
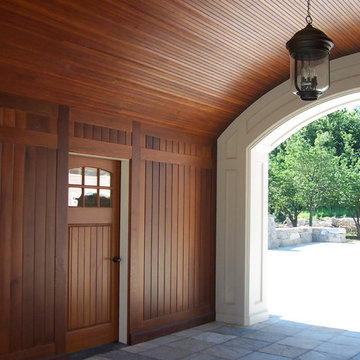
Hand-crafted arches and hardwood throughout makes this garage space far more than simple storage
Mittelgroße Rustikale Haustür mit Einzeltür und dunkler Holzhaustür in Boston
Mittelgroße Rustikale Haustür mit Einzeltür und dunkler Holzhaustür in Boston
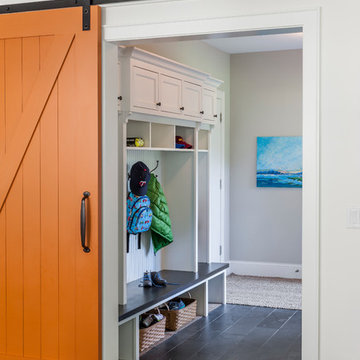
Paul Crosby Architectural Photography
Klassischer Eingang mit Stauraum, oranger Haustür und weißer Wandfarbe in Minneapolis
Klassischer Eingang mit Stauraum, oranger Haustür und weißer Wandfarbe in Minneapolis
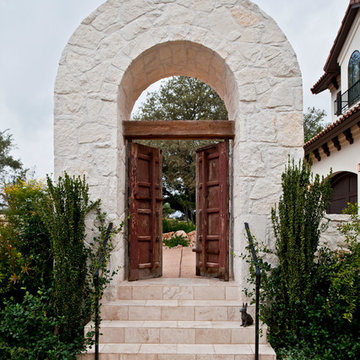
Geräumiges Mediterranes Foyer mit weißer Wandfarbe, Kalkstein, Doppeltür und dunkler Holzhaustür in Austin

The stylish entry has very high ceilings and paned windows. The dark wood console table grounds the tranquil artwork that hangs above it and the geometric pattern of the rug that lies below it.
Photography by Marco Ricca
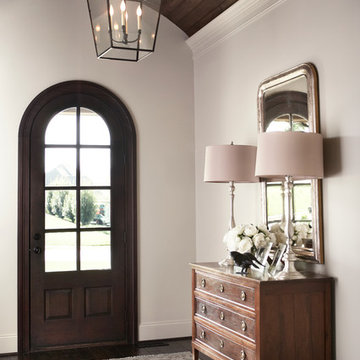
Mittelgroßes Klassisches Foyer mit dunklem Holzboden, Einzeltür und dunkler Holzhaustür in Sonstige
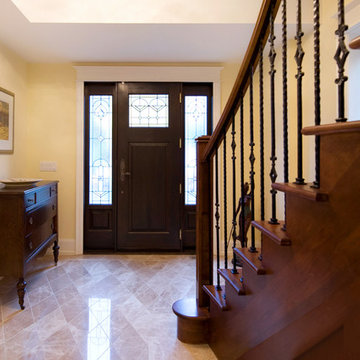
Chabot Interiors.
Photo By: Magdalena M, PROBUILT by Michael Upshall.
The homeowner wanted a floor that said "wow". We had this marble custom cut into diamonds. It is stunning!
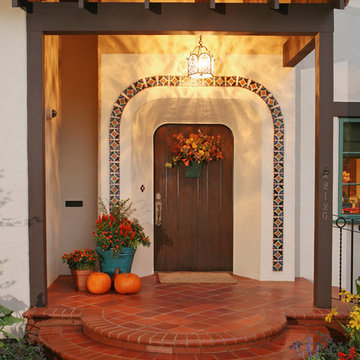
This restoration and addition had the aim of preserving the original Spanish Revival style, which meant plenty of colorful tile work, and traditional custom elements. Here's a look at the completely restored and rebuilt front entry.
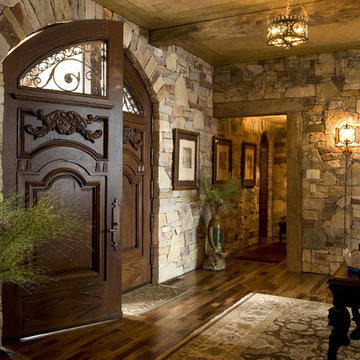
Designed by Marie Meko, Allied ASID
Builder: Nor-Son, Inc.
Uriger Eingang mit Doppeltür und dunkler Holzhaustür in Minneapolis
Uriger Eingang mit Doppeltür und dunkler Holzhaustür in Minneapolis
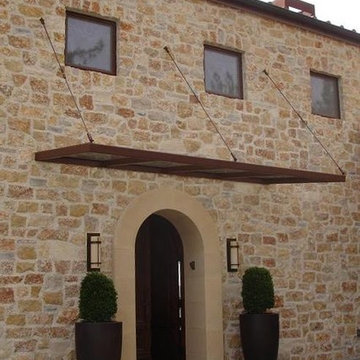
Front Entry Canopy
Corralitos, Watsonville, CA
Louie Leu Architect, Inc. collaborated in the role of Executive Architect on a custom home in Corralitas, CA, designed by Italian Architect, Aldo Andreoli.
Located just south of Santa Cruz, California, the site offers a great view of the Monterey Bay. Inspired by the traditional 'Casali' of Tuscany, the house is designed to incorporate separate elements connected to each other, in order to create the feeling of a village. The house incorporates sustainable and energy efficient criteria, such as 'passive-solar' orientation and high thermal and acoustic insulation. The interior will include natural finishes like clay plaster, natural stone and organic paint. The design includes solar panels, radiant heating and an overall healthy green approach
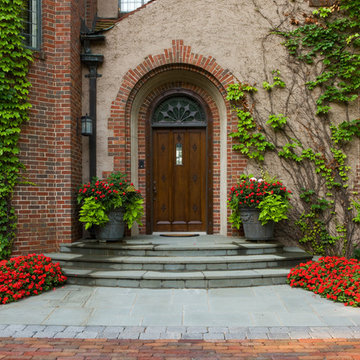
The entire grounds of this Lake Minnetonka home was renovated as part of a major home remodel.
The orientation of the entrance was improved to better align automobile traffic. The new permeable driveway is built of recycled clay bricks placed on gravel. The remainder of the front yard is organized by soft lawn spaces and large Birch trees. The entrance to the home is accentuated by masses of annual flowers that frame the bluestone steps.
On the lake side of the home a secluded, private patio offers refuge from the more publicly viewed backyard.
This project earned Windsor Companies a Grand Honor award and Judge's Choice by the Minnesota Nursery and Landscape Association.
Photos by Paul Crosby.

The challenge of this modern version of a 1920s shingle-style home was to recreate the classic look while avoiding the pitfalls of the original materials. The composite slate roof, cement fiberboard shake siding and color-clad windows contribute to the overall aesthetics. The mahogany entries are surrounded by stone, and the innovative soffit materials offer an earth-friendly alternative to wood. You’ll see great attention to detail throughout the home, including in the attic level board and batten walls, scenic overlook, mahogany railed staircase, paneled walls, bordered Brazilian Cherry floor and hideaway bookcase passage. The library features overhead bookshelves, expansive windows, a tile-faced fireplace, and exposed beam ceiling, all accessed via arch-top glass doors leading to the great room. The kitchen offers custom cabinetry, built-in appliances concealed behind furniture panels, and glass faced sideboards and buffet. All details embody the spirit of the craftspeople who established the standards by which homes are judged.
Eingang mit oranger Haustür und dunkler Holzhaustür Ideen und Design
7