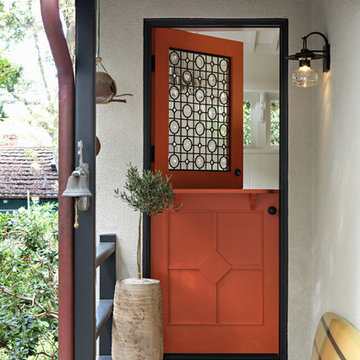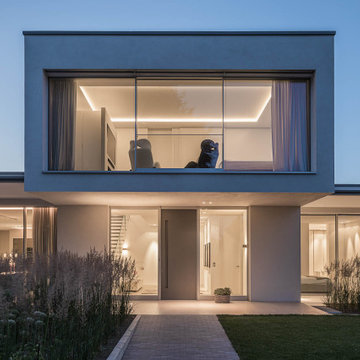Eingang mit oranger Haustür und grauer Haustür Ideen und Design
Suche verfeinern:
Budget
Sortieren nach:Heute beliebt
121 – 140 von 3.681 Fotos
1 von 3
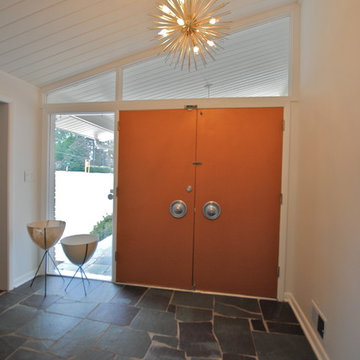
If you are familiar with our work, at Berry Design Build, you know that to us each project is more than just sticks and mortar. Each home, each client, each family we have the privilege to work with becomes part of our team. We believe in the value of excellence, the importance of commitment, and the significance of delivery. This renovation, along with many, is very close to our hearts because it’s one of the few instances where we get to exercise more than just the Design Build division of our company. This particular client had been working with Berry for many years to find that lifetime home. Through many viewings, agent caravans, and lots of offers later she found a house worth calling home. Although not perfectly to her personality (really what home is until you make it yours) she asked our Design Build division to come in and renovate some areas: including the kitchen, hall bathroom, master bathroom, and most other areas of the house; i.e. paint, hardwoods, and lighting. Each project comes with its challenges, but we were able to combine her love of mid-century modern furnishings with the character of the already existing 1962 ranch.
Photos by Nicole Cosentino
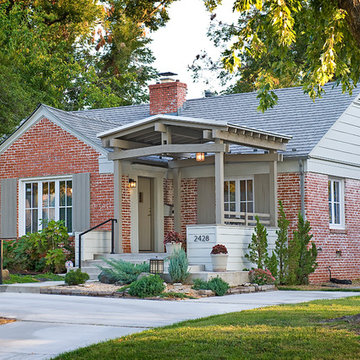
Mittelgroße Moderne Haustür mit Betonboden, Einzeltür und grauer Haustür in Sonstige
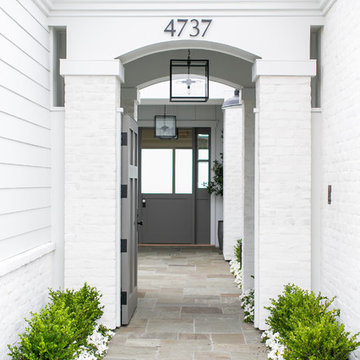
Mittelgroße Landhaus Haustür mit weißer Wandfarbe, Einzeltür und grauer Haustür in Orange County

A Victorian semi-detached house in Wimbledon has been remodelled and transformed
into a modern family home, including extensive underpinning and extensions at lower
ground floor level in order to form a large open-plan space.
Photographer: Nick Smith
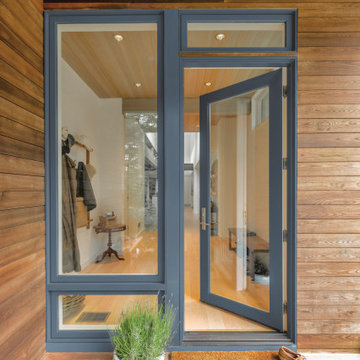
To achieve the family’s desired indoor/outdoor lifestyle, plenty of openings throughout the home were ensured and fitted with windows and doors from the Marvin Signature Ultimate collection. "Marvin understands the kind of rigor and tolerance needed for prefab designs," says Jake Wright of Turkel Design, "and their windows hold in heat in the winter and allow cooling in the summer, reducing energy use."
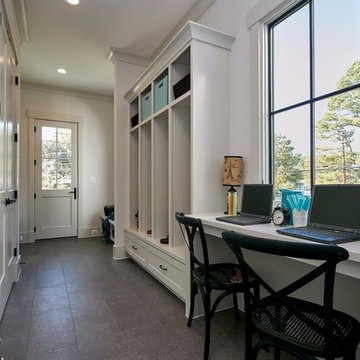
This side entry into the mudroom gives lots of places to stash coats, bags or sports equipment. A small desk also provides an area for homework or note-taking.
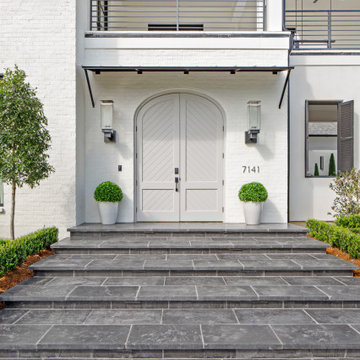
Peacock Pavers in Slate color used for the steps and front entrance
Moderne Haustür mit Betonboden, Doppeltür, grauer Haustür und schwarzem Boden in New Orleans
Moderne Haustür mit Betonboden, Doppeltür, grauer Haustür und schwarzem Boden in New Orleans
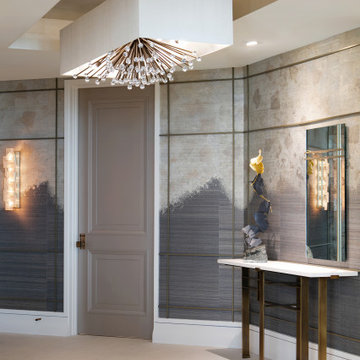
Mittelgroßes Stilmix Foyer mit metallicfarbenen Wänden, Porzellan-Bodenfliesen, Einzeltür, grauer Haustür und beigem Boden in Tampa
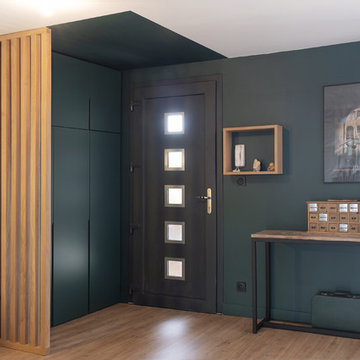
L’entrée sans rangement de cet appartement neuf donnait directement dans la grande pièce à vivre. Nous avons donc créé un placard sur mesure dissimulé derrière un claustra en chêne massif et peint le plafond comme le mur pour créer une boîte et isoler l’entrée du séjour.
Photos Lucie Thomas
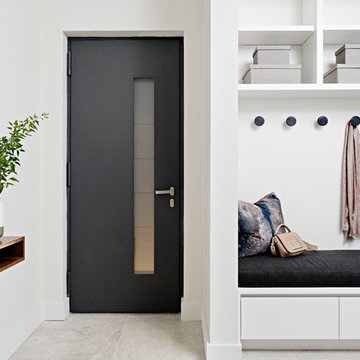
Großer Moderner Eingang mit Stauraum, weißer Wandfarbe, Porzellan-Bodenfliesen, Einzeltür, grauer Haustür und grauem Boden in Toronto
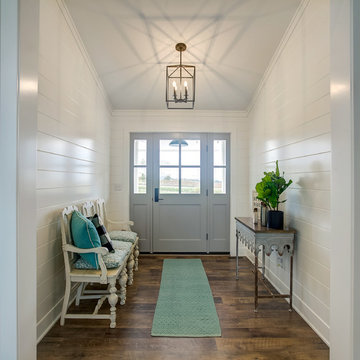
Country Eingang mit Korridor, weißer Wandfarbe, braunem Holzboden, Einzeltür, grauer Haustür und braunem Boden in Grand Rapids
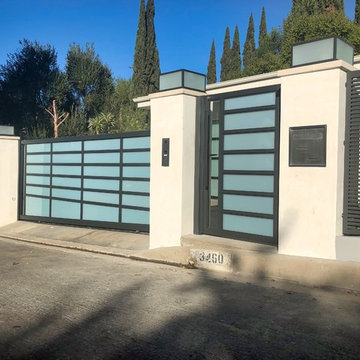
Geräumige Moderne Haustür mit weißer Wandfarbe, Betonboden, Doppeltür, grauer Haustür und grauem Boden in Los Angeles
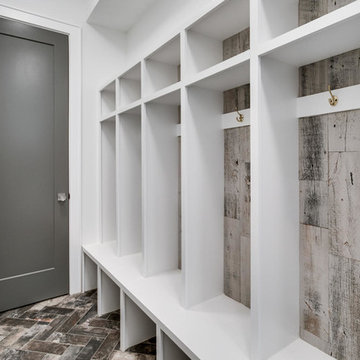
Eingang mit Stauraum, weißer Wandfarbe, Porzellan-Bodenfliesen, Einzeltür, grauer Haustür und buntem Boden in Washington, D.C.
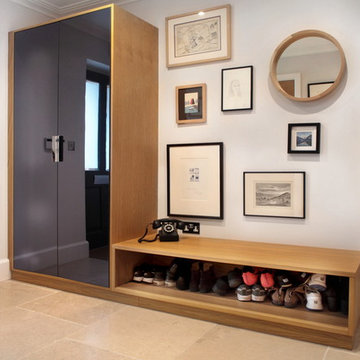
Sleek and modern hallway unit designed to hide all the clutter away, making sure there is room to store everyday coats, shoes, keys, gloves, etc along with a bench seat to perch on. To break the symmetry, different shaped photo frames and artwork has been introduced by the client, some of which are memories from her life.
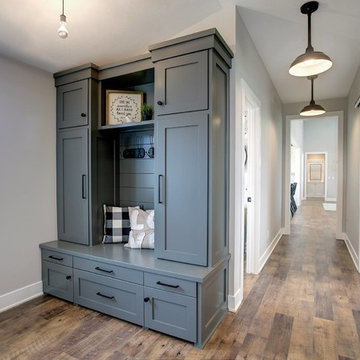
Kleine Country Haustür mit weißer Wandfarbe, braunem Holzboden, Einzeltür, grauer Haustür und braunem Boden in Grand Rapids
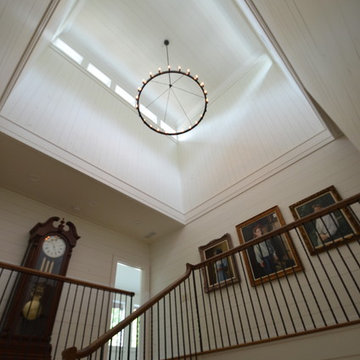
Großes Landhausstil Foyer mit weißer Wandfarbe, Drehtür, grauer Haustür, braunem Holzboden und braunem Boden in Atlanta

This Farmhouse style home was designed around the separate spaces and wraps or hugs around the courtyard, it’s inviting, comfortable and timeless. A welcoming entry and sliding doors suggest indoor/ outdoor living through all of the private and public main spaces including the Entry, Kitchen, living, and master bedroom. Another major design element for the interior of this home called the “galley” hallway, features high clerestory windows and creative entrances to two of the spaces. Custom Double Sliding Barn Doors to the office and an oversized entrance with sidelights and a transom window, frame the main entry and draws guests right through to the rear courtyard. The owner’s one-of-a-kind creative craft room and laundry room allow for open projects to rest without cramping a social event in the public spaces. Lastly, the HUGE but unassuming 2,200 sq ft garage provides two tiers and space for a full sized RV, off road vehicles and two daily drivers. This home is an amazing example of balance between on-site toy storage, several entertaining space options and private/quiet time and spaces alike.
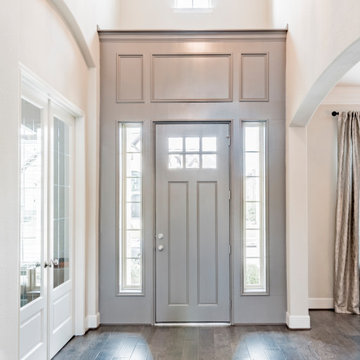
Große Klassische Haustür mit beiger Wandfarbe, dunklem Holzboden, Einzeltür, grauer Haustür und braunem Boden in Houston
Eingang mit oranger Haustür und grauer Haustür Ideen und Design
7
