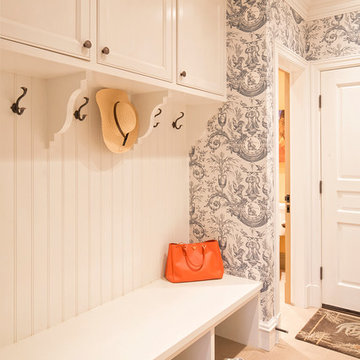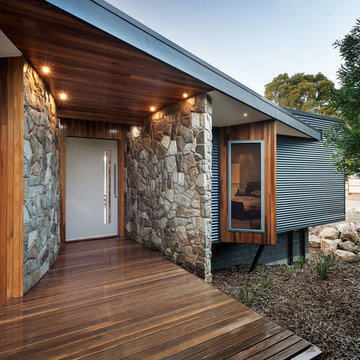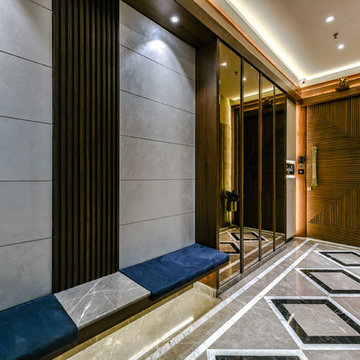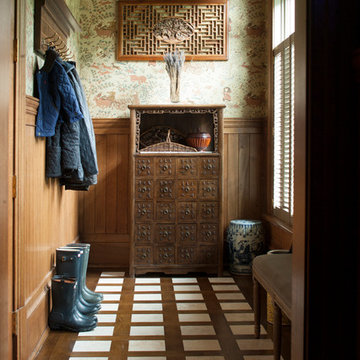Eingang mit oranger Wandfarbe und bunten Wänden Ideen und Design
Suche verfeinern:
Budget
Sortieren nach:Heute beliebt
41 – 60 von 2.609 Fotos
1 von 3
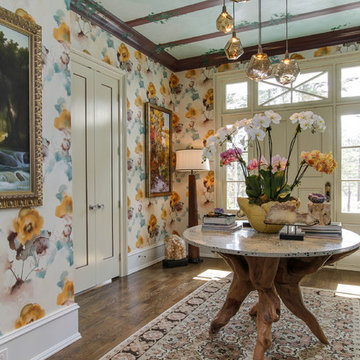
Mittelgroßes Stilmix Foyer mit bunten Wänden, dunklem Holzboden, Einzeltür, weißer Haustür und braunem Boden in Raleigh
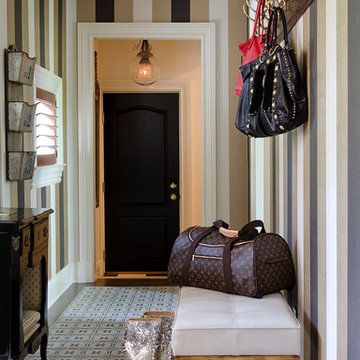
Mittelgroßer Eklektischer Eingang mit Korridor, bunten Wänden, Einzeltür und schwarzer Haustür in New York

Three apartments were combined to create this 7 room home in Manhattan's West Village for a young couple and their three small girls. A kids' wing boasts a colorful playroom, a butterfly-themed bedroom, and a bath. The parents' wing includes a home office for two (which also doubles as a guest room), two walk-in closets, a master bedroom & bath. A family room leads to a gracious living/dining room for formal entertaining. A large eat-in kitchen and laundry room complete the space. Integrated lighting, audio/video and electric shades make this a modern home in a classic pre-war building.
Photography by Peter Kubilus
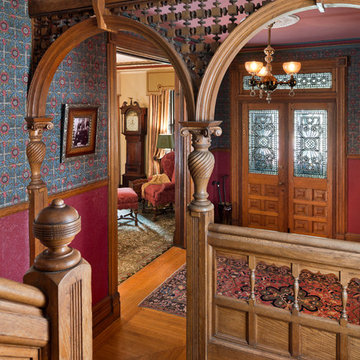
Photo Credit Tom Crane
Klassisches Foyer mit bunten Wänden, braunem Holzboden und Doppeltür in Philadelphia
Klassisches Foyer mit bunten Wänden, braunem Holzboden und Doppeltür in Philadelphia

This cozy lake cottage skillfully incorporates a number of features that would normally be restricted to a larger home design. A glance of the exterior reveals a simple story and a half gable running the length of the home, enveloping the majority of the interior spaces. To the rear, a pair of gables with copper roofing flanks a covered dining area that connects to a screened porch. Inside, a linear foyer reveals a generous staircase with cascading landing. Further back, a centrally placed kitchen is connected to all of the other main level entertaining spaces through expansive cased openings. A private study serves as the perfect buffer between the homes master suite and living room. Despite its small footprint, the master suite manages to incorporate several closets, built-ins, and adjacent master bath complete with a soaker tub flanked by separate enclosures for shower and water closet. Upstairs, a generous double vanity bathroom is shared by a bunkroom, exercise space, and private bedroom. The bunkroom is configured to provide sleeping accommodations for up to 4 people. The rear facing exercise has great views of the rear yard through a set of windows that overlook the copper roof of the screened porch below.
Builder: DeVries & Onderlinde Builders
Interior Designer: Vision Interiors by Visbeen
Photographer: Ashley Avila Photography
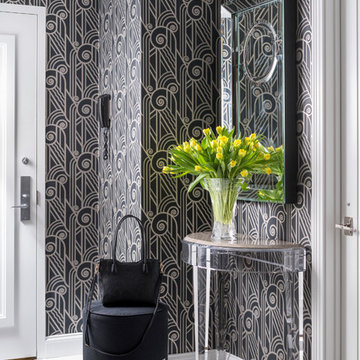
This beautiful entry features custom colored art deco wallpaper with black & white floor tiles
Modernes Foyer mit bunten Wänden und buntem Boden in New York
Modernes Foyer mit bunten Wänden und buntem Boden in New York
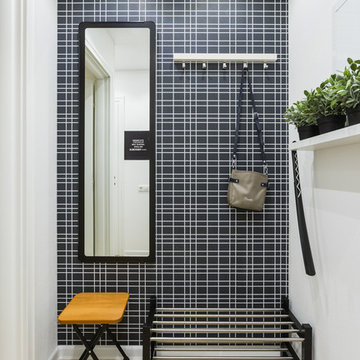
Kleiner Skandinavischer Eingang mit bunten Wänden und hellem Holzboden in Malaga
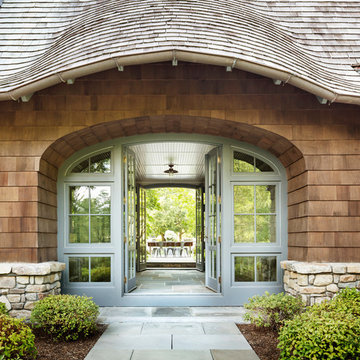
Photographer: Scott Frances
Klassisches Foyer mit bunten Wänden und Schieferboden in New York
Klassisches Foyer mit bunten Wänden und Schieferboden in New York
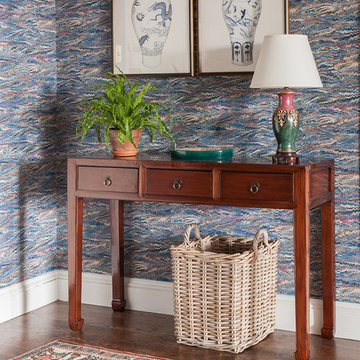
Photographer Carter Berg
Mittelgroßer Klassischer Eingang mit Korridor, bunten Wänden, dunklem Holzboden, Einzeltür und weißer Haustür in New York
Mittelgroßer Klassischer Eingang mit Korridor, bunten Wänden, dunklem Holzboden, Einzeltür und weißer Haustür in New York
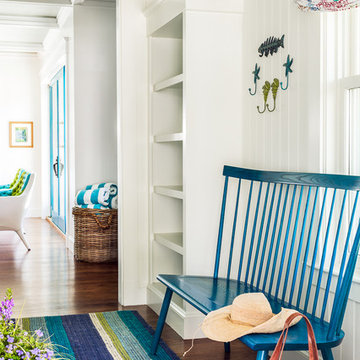
Sean Litchfield
Mittelgroßer Maritimer Eingang mit Stauraum, bunten Wänden und dunklem Holzboden in Boston
Mittelgroßer Maritimer Eingang mit Stauraum, bunten Wänden und dunklem Holzboden in Boston
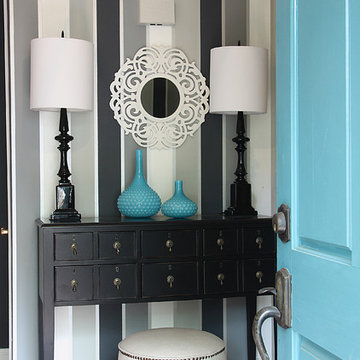
photo by Chuck Thomas
Klassisches Foyer mit bunten Wänden, hellem Holzboden, Einzeltür und blauer Haustür in Washington, D.C.
Klassisches Foyer mit bunten Wänden, hellem Holzboden, Einzeltür und blauer Haustür in Washington, D.C.

https://www.lowellcustomhomes.com
Photo by www.aimeemazzenga.com
Interior Design by www.northshorenest.com
Relaxed luxury on the shore of beautiful Geneva Lake in Wisconsin.
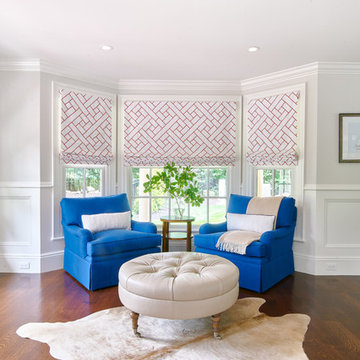
Andrea Pietrangeli http://andrea.media/
Großes Modernes Foyer mit bunten Wänden, dunklem Holzboden und braunem Boden in Boston
Großes Modernes Foyer mit bunten Wänden, dunklem Holzboden und braunem Boden in Boston
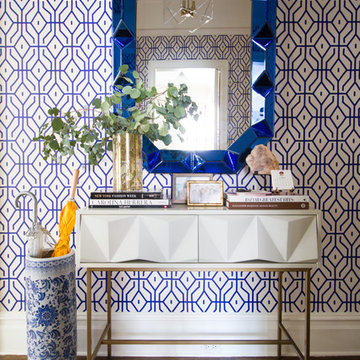
This is a New York pre-war apartment that was done through E-Design (see more on designer's website). Jenny J. Norris photography
Klassischer Eingang mit bunten Wänden in New York
Klassischer Eingang mit bunten Wänden in New York
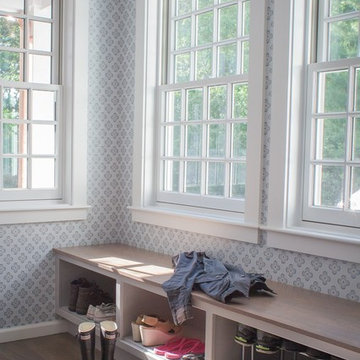
Lis Rock Photography
Klassischer Eingang mit Stauraum, bunten Wänden und hellem Holzboden in Boston
Klassischer Eingang mit Stauraum, bunten Wänden und hellem Holzboden in Boston
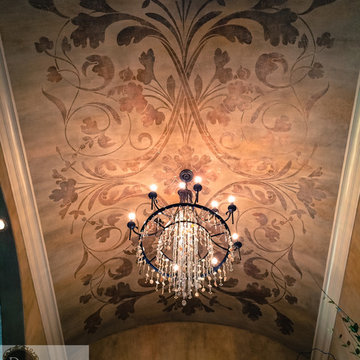
J. Levi Myers
Mittelgroßes Klassisches Foyer mit bunten Wänden, dunklem Holzboden, Doppeltür und Haustür aus Metall in Austin
Mittelgroßes Klassisches Foyer mit bunten Wänden, dunklem Holzboden, Doppeltür und Haustür aus Metall in Austin
Eingang mit oranger Wandfarbe und bunten Wänden Ideen und Design
3
