Eingang mit rosa Boden und rotem Boden Ideen und Design
Suche verfeinern:
Budget
Sortieren nach:Heute beliebt
41 – 60 von 644 Fotos
1 von 3
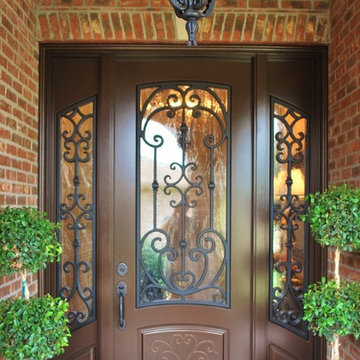
Masterpiece Doors & Shutters
Single Door with Matching Sidelights - Versailles Design Collection
Finished in Weathered Bronze with Black Grills
www.masterpiecedoors.com
678-894-1450

Espacio central del piso de diseño moderno e industrial con toques rústicos.
Separador de ambientes de lamas verticales y boxes de madera natural. Separa el espacio de entrada y la sala de estar y está `pensado para colocar discos de vinilo.
Se han recuperado los pavimentos hidráulicos originales, los ventanales de madera, las paredes de tocho visto y los techos de volta catalana.
Se han utilizado panelados de lamas de madera natural en cocina y bar y en el mobiliario a medida de la barra de bar y del mueble del espacio de entrada para que quede todo integrado.
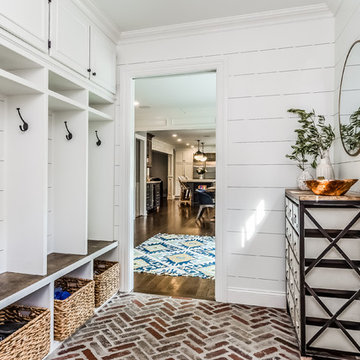
Großer Klassischer Eingang mit Stauraum, weißer Wandfarbe, Backsteinboden, Einzeltür, weißer Haustür und rotem Boden in New York
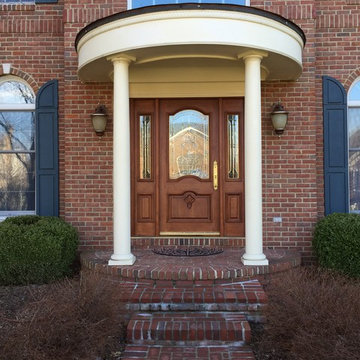
Große Klassische Haustür mit roter Wandfarbe, Backsteinboden, Doppeltür, dunkler Holzhaustür und rotem Boden in Washington, D.C.
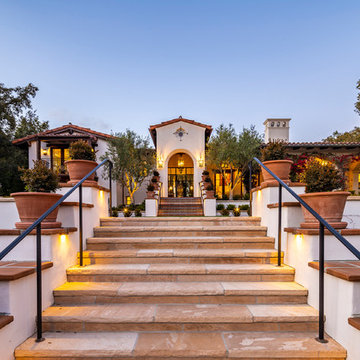
Creating a new formal entry was one of the key elements of this project.
Architect: The Warner Group.
Photographer: Kelly Teich
Große Mediterrane Haustür mit weißer Wandfarbe, Keramikboden, Einzeltür, Haustür aus Glas und rotem Boden in Santa Barbara
Große Mediterrane Haustür mit weißer Wandfarbe, Keramikboden, Einzeltür, Haustür aus Glas und rotem Boden in Santa Barbara
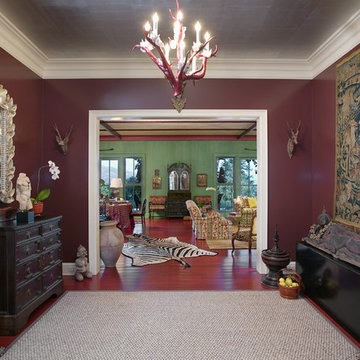
Tropical plantation architecture was the inspiration for this hilltop Montecito home. The plan objective was to showcase the owners' furnishings and collections while slowly unveiling the coastline and mountain views. A playful combination of colors and textures capture the spirit of island life and the eclectic tastes of the client.
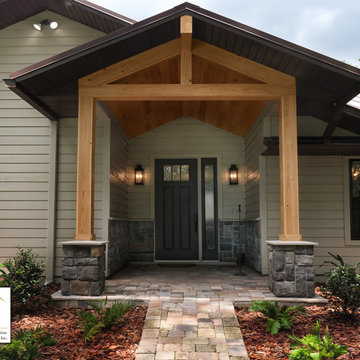
Front Entry Addition with Boral Cobblefield San Francisco Stone Based Columns & Wainscot. Clear Coated Cypress Tongue & Groove Ceiling. New ThermaTru 3-Lite, 2-Panel Door & Single Sidelite with Rainglass Inserts and Painted SW 7020 Black Fox to Match Bronze Windows. Feiss Pediment 2-Light Outdoor Sconces in Dark Aged Copper. Exterior Repainted in SW 7031 Mega Greige.
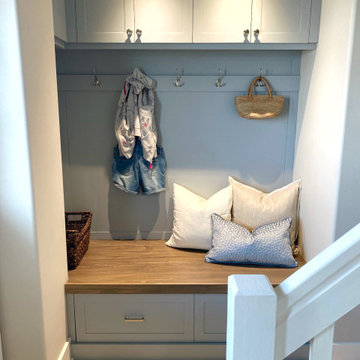
Kleines Maritimes Foyer mit blauer Wandfarbe, Keramikboden, Einzeltür, weißer Haustür und rotem Boden in New York
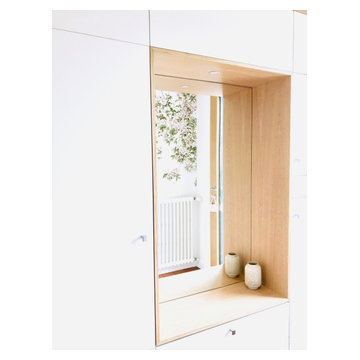
Un miroir habille le fond de la niche, ce qui apporte un peu de profondeur et contribue à éclairer cette entrée grâce au reflet de la lumière extérieure.
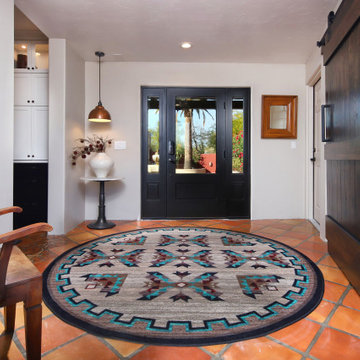
Mediterrane Haustür mit weißer Wandfarbe, Terrakottaboden, Einzeltür, schwarzer Haustür und rotem Boden in Phoenix
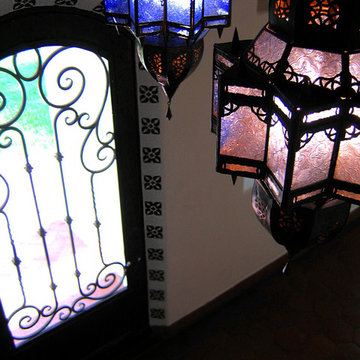
Design Consultant Jeff Doubét is the author of Creating Spanish Style Homes: Before & After – Techniques – Designs – Insights. The 240 page “Design Consultation in a Book” is now available. Please visit SantaBarbaraHomeDesigner.com for more info.
Jeff Doubét specializes in Santa Barbara style home and landscape designs. To learn more info about the variety of custom design services I offer, please visit SantaBarbaraHomeDesigner.com
Jeff Doubét is the Founder of Santa Barbara Home Design - a design studio based in Santa Barbara, California USA.
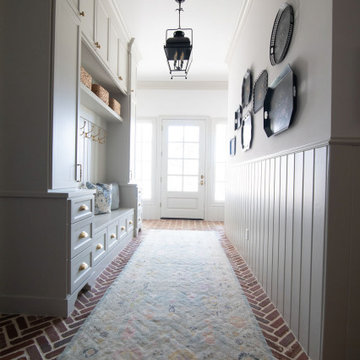
Großer Klassischer Eingang mit Stauraum, weißer Wandfarbe, Backsteinboden, Einzeltür, Haustür aus Glas, rotem Boden und vertäfelten Wänden in Houston
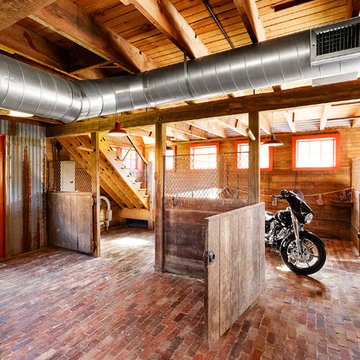
renovated barn interior used many original materials and maintained several stalls for new uses.
Mittelgroßes Country Foyer mit bunten Wänden, Backsteinboden und rotem Boden in Boston
Mittelgroßes Country Foyer mit bunten Wänden, Backsteinboden und rotem Boden in Boston
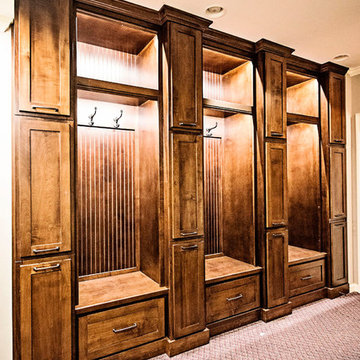
Mittelgroßer Klassischer Eingang mit Stauraum, weißer Wandfarbe, Teppichboden und rotem Boden in Nashville
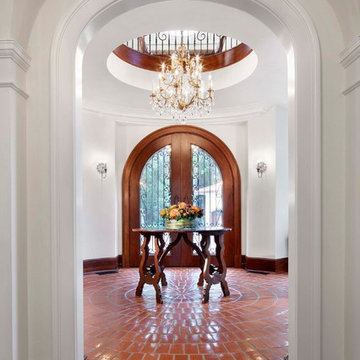
Morgante Wilson Architects installed terracotta tiles in the Foyer of this Italian inspired home.
Michael Robinson Photography
Mediterranes Foyer mit weißer Wandfarbe, Terrakottaboden, Doppeltür, Haustür aus Glas und rotem Boden in Chicago
Mediterranes Foyer mit weißer Wandfarbe, Terrakottaboden, Doppeltür, Haustür aus Glas und rotem Boden in Chicago
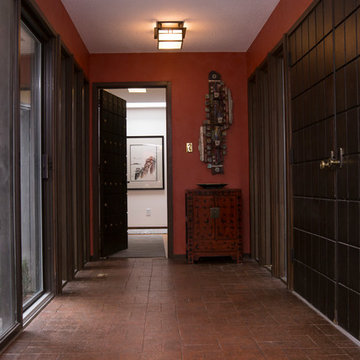
Marilyn Peryer Style House Photography 2016
Mittelgroßes Mid-Century Foyer mit Backsteinboden, Doppeltür, dunkler Holzhaustür, roter Wandfarbe und rotem Boden in Raleigh
Mittelgroßes Mid-Century Foyer mit Backsteinboden, Doppeltür, dunkler Holzhaustür, roter Wandfarbe und rotem Boden in Raleigh

Landhaus Eingang mit Stauraum, grauer Wandfarbe, Backsteinboden und rotem Boden in Boston

The mud room in this Bloomfield Hills residence was a part of a whole house renovation and addition, completed in 2016. Directly adjacent to the indoor gym, outdoor pool, and motor court, this room had to serve a variety of functions. The tile floor in the mud room is in a herringbone pattern with a tile border that extends the length of the hallway. Two sliding doors conceal a utility room that features cabinet storage of the children's backpacks, supplies, coats, and shoes. The room also has a stackable washer/dryer and sink to clean off items after using the gym, pool, or from outside. Arched French doors along the motor court wall allow natural light to fill the space and help the hallway feel more open.
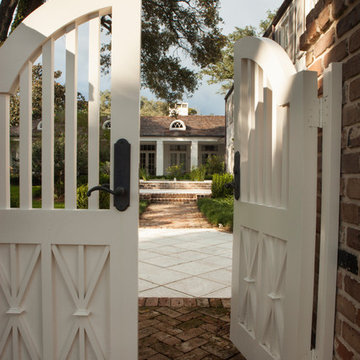
The family room's center French door, lunette dormer, and fireplace were aligned with the existing entrance walk from the street. The pair of custom designed entrance gates repeat the "sheaf of wheat" pattern of the balcony railing above the entrance.
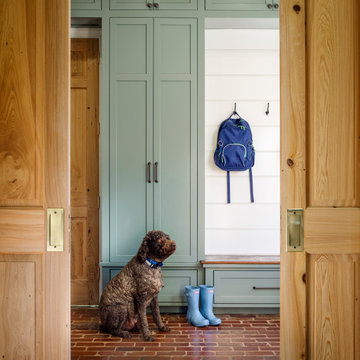
Großer Klassischer Eingang mit Stauraum, weißer Wandfarbe, Backsteinboden, rotem Boden und Holzdielenwänden in New Orleans
Eingang mit rosa Boden und rotem Boden Ideen und Design
3