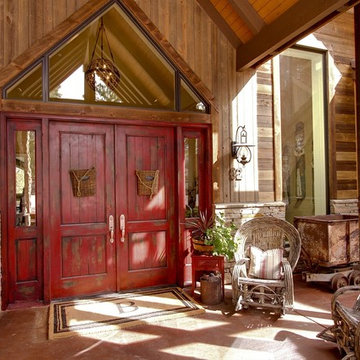Eingang mit roter Haustür Ideen und Design
Suche verfeinern:
Budget
Sortieren nach:Heute beliebt
41 – 60 von 179 Fotos
1 von 3
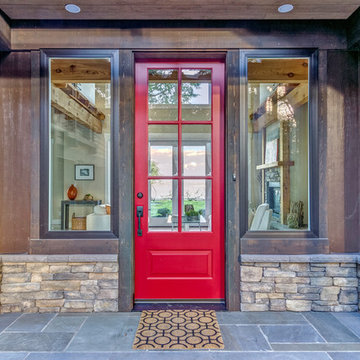
Listing courtesy of Leah Applewhite
www.leahapplewhite.com
Photo: Conor Musgrave, Conor Musgrave Photography
Mittelgroße Rustikale Haustür mit Schieferboden, Einzeltür und roter Haustür in Seattle
Mittelgroße Rustikale Haustür mit Schieferboden, Einzeltür und roter Haustür in Seattle
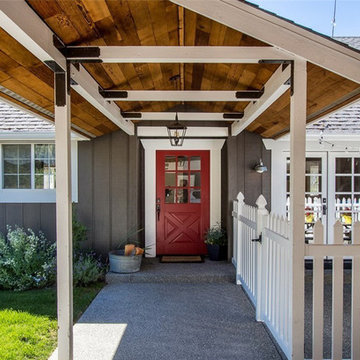
hand forged iron brackets holding up the reclaimed wood soffits
Haustür mit grauer Wandfarbe, Betonboden, Einzeltür und roter Haustür in Seattle
Haustür mit grauer Wandfarbe, Betonboden, Einzeltür und roter Haustür in Seattle
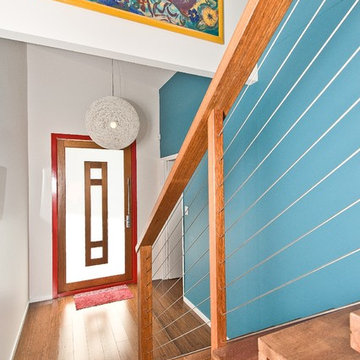
Stunning entry
Moderner Eingang mit blauer Wandfarbe, hellem Holzboden, Drehtür und roter Haustür in Brisbane
Moderner Eingang mit blauer Wandfarbe, hellem Holzboden, Drehtür und roter Haustür in Brisbane

Playroom -
Photo by: Gordon Gregory
Mittelgroßes Uriges Foyer mit braunem Holzboden, Einzeltür, roter Haustür, brauner Wandfarbe und braunem Boden in Sonstige
Mittelgroßes Uriges Foyer mit braunem Holzboden, Einzeltür, roter Haustür, brauner Wandfarbe und braunem Boden in Sonstige
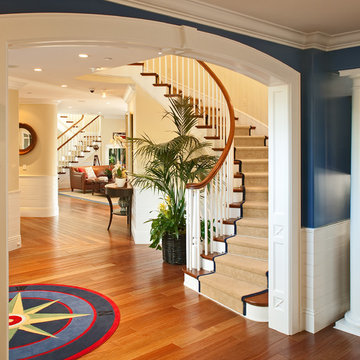
Photography: Brady
Interiors: E.Knight
Mittelgroßer Klassischer Eingang mit Vestibül, blauer Wandfarbe, braunem Holzboden, Doppeltür, roter Haustür und braunem Boden in Orange County
Mittelgroßer Klassischer Eingang mit Vestibül, blauer Wandfarbe, braunem Holzboden, Doppeltür, roter Haustür und braunem Boden in Orange County
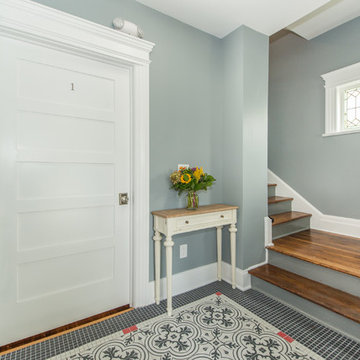
Front entry hall
updated finishes, cement and mosaic tile floor
Basil McGregor - General Contractor
Front Door Photography - Ryan Damiano
Mittelgroße Klassische Haustür mit grauer Wandfarbe, Porzellan-Bodenfliesen, Einzeltür, roter Haustür und schwarzem Boden in New York
Mittelgroße Klassische Haustür mit grauer Wandfarbe, Porzellan-Bodenfliesen, Einzeltür, roter Haustür und schwarzem Boden in New York
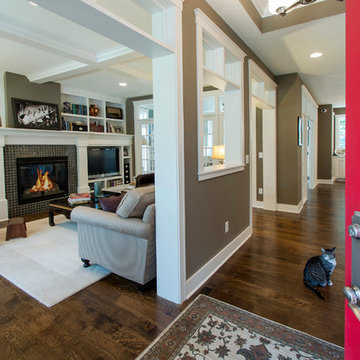
Exclusive House Plan 73345HS is a 3 bedroom 3.5 bath beauty with the master on main and a 4 season sun room that will be a favorite hangout.
The front porch is 12' deep making it a great spot for use as outdoor living space which adds to the 3,300+ sq. ft. inside.
Ready when you are. Where do YOU want to build?
Plans: http://bit.ly/73345hs
Photo Credit: Garrison Groustra
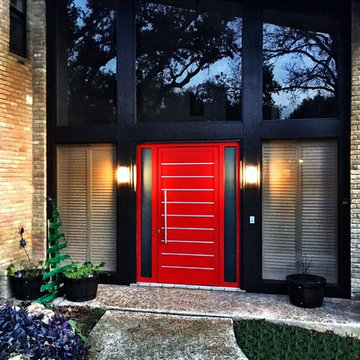
AQUARIUS
This gorgeous pre-assembled, pre-hung entry door unit is hand-made in the USA with love by CBW Windows & Doors, located in Los Angeles, CA. The Aquarius door is made with ten powder-coated aluminum panels per side, as well as nine solid clear-anodized aluminum thru-dividers. The sidelights are 9” wide each and are made of double-paned, tempered, insulated glass in your choice of acid-etched (frosted) or clear low-E glass. This unit comes with the frame (jamb), sidelights, butt hinges, rolling latch, Euro-profile cylinder, anodized aluminum threshold, and 24” brushed stainless steel back-to-back pull bar. Please see documents for specifications and installation instructions.
(All doors are fully customizable by clients)
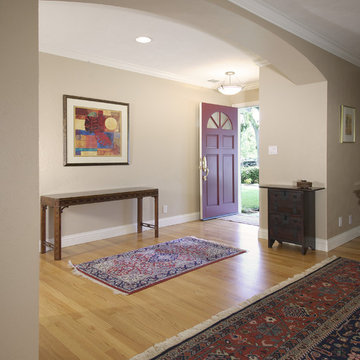
Mittelgroßer Moderner Eingang mit Korridor, beiger Wandfarbe, hellem Holzboden, Einzeltür und roter Haustür in San Francisco
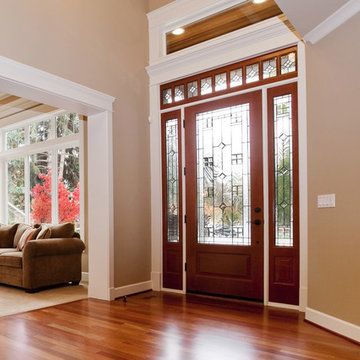
Visit Our Showroom
8000 Locust Mill St.
Ellicott City, MD 21043
Simpson 6424 | shown in fir with 6425 sidelights (8'0") and 4733 transom
6424 VENETIA®
SERIES: Mastermark® Collection
TYPE: Exterior Decorative
APPLICATIONS: Can be used for a swing door, with barn track hardware, with pivot hardware, in a patio swing door or slider system and many other applications for the home’s exterior.
MATCHING COMPONENTS
Venetia® Sidelight (6425)
Construction Type: Engineered All-Wood Stiles and Rails with Dowel Pinned Stile/Rail Joinery
Profile: Ovolo Sticking with Raised Moulding 1-Side
Glass: 3/4" Insulated Decorative Glazing
Caming: Black
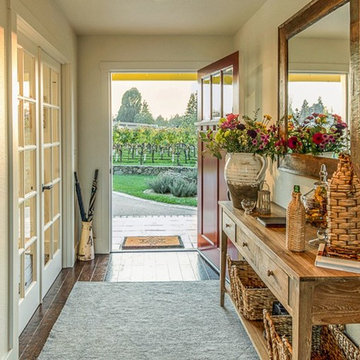
Landhausstil Foyer mit weißer Wandfarbe, braunem Holzboden, Einzeltür und roter Haustür in Los Angeles
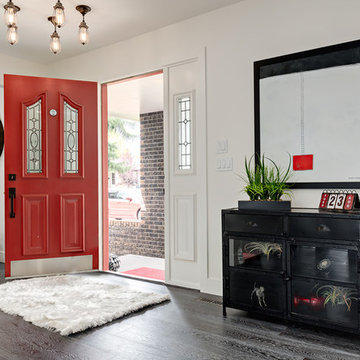
This direct front entry wastes no time: welcome, c'mon in.
(Calgary Photos)
Mittelgroße Klassische Haustür mit weißer Wandfarbe, dunklem Holzboden, Einzeltür und roter Haustür in Calgary
Mittelgroße Klassische Haustür mit weißer Wandfarbe, dunklem Holzboden, Einzeltür und roter Haustür in Calgary
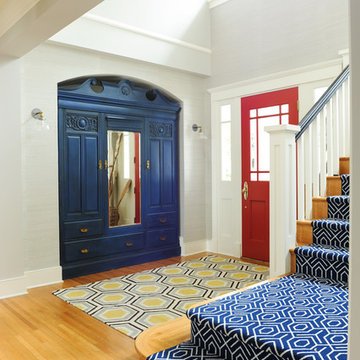
After refinishing the entry hutch it became a statement piece for one of the most important parts of the home.
Großes Maritimes Foyer mit grauer Wandfarbe, hellem Holzboden, Einzeltür, roter Haustür und braunem Boden in Vancouver
Großes Maritimes Foyer mit grauer Wandfarbe, hellem Holzboden, Einzeltür, roter Haustür und braunem Boden in Vancouver
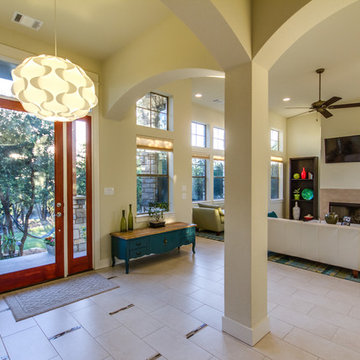
Entry and living area
Mittelgroßes Rustikales Foyer mit beiger Wandfarbe, Porzellan-Bodenfliesen, Einzeltür, roter Haustür und weißem Boden in Austin
Mittelgroßes Rustikales Foyer mit beiger Wandfarbe, Porzellan-Bodenfliesen, Einzeltür, roter Haustür und weißem Boden in Austin
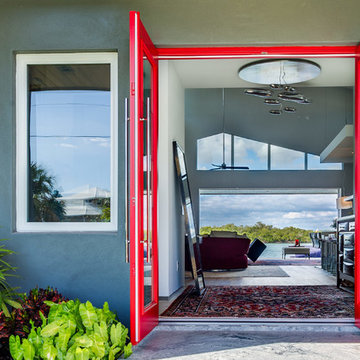
Front entryway.
Banyan Photography
Große Moderne Haustür mit grauer Wandfarbe, hellem Holzboden, Doppeltür und roter Haustür in Sonstige
Große Moderne Haustür mit grauer Wandfarbe, hellem Holzboden, Doppeltür und roter Haustür in Sonstige
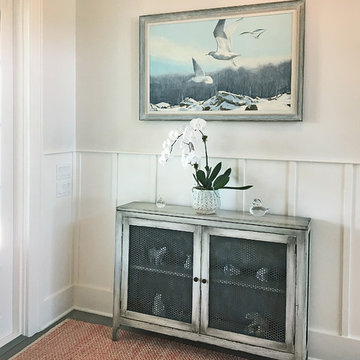
Single door entry opens to a modest foyer that leads to the kitchen, great room and master wing.
Mittelgroßes Maritimes Foyer mit weißer Wandfarbe, hellem Holzboden, Einzeltür, roter Haustür und grauem Boden in Tampa
Mittelgroßes Maritimes Foyer mit weißer Wandfarbe, hellem Holzboden, Einzeltür, roter Haustür und grauem Boden in Tampa
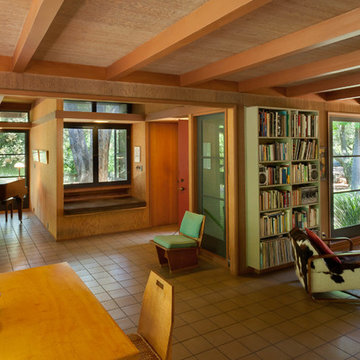
New entry is in addition. There is a four foot wide link between original house and addition with full height windows at both ends. Built-in bench contains a drawer for firewood that can be loaded from outside. Scott Mayoral photo
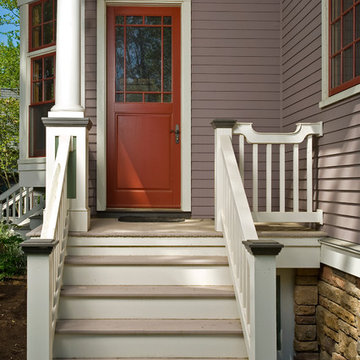
The side entry which leads to the Mud Room and Kitchen beyond.
Mittelgroße Klassische Haustür mit lila Wandfarbe, hellem Holzboden, Einzeltür und roter Haustür in New York
Mittelgroße Klassische Haustür mit lila Wandfarbe, hellem Holzboden, Einzeltür und roter Haustür in New York
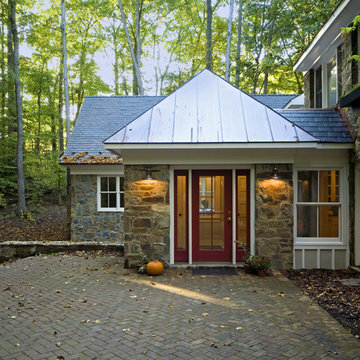
Greg Hadley Photography
Klassischer Eingang mit Einzeltür und roter Haustür in Washington, D.C.
Klassischer Eingang mit Einzeltür und roter Haustür in Washington, D.C.
Eingang mit roter Haustür Ideen und Design
3
