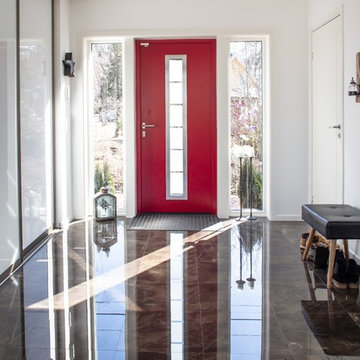Eingang mit roter Haustür und braunem Boden Ideen und Design
Sortieren nach:Heute beliebt
61 – 80 von 210 Fotos
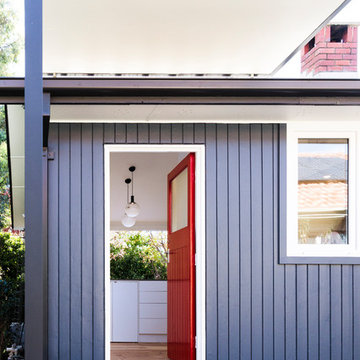
The outside of the building received a ‘facelift’, with new window frames, colour palette, deck, facade lightling, downpipes and gutters. Keeping the existing timber floors, exterior roof cladding and wall cladding made this a cost effective, but radical transformation.
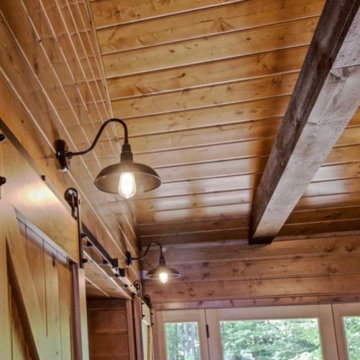
A rustic cabin set on a 5.9 acre wooded property on Little Boy Lake in Longville, MN, the design takes advantage of its secluded setting and stunning lake views. Covered porches on the forest-side and lake-side offer protection from the elements while allowing one to enjoy the fresh open air and unobstructed views. Once inside, one is greeted by a series of custom closet and bench built-ins hidden behind a pair of sliding wood barn doors. Ahead is a dramatic open great room with vaulted ceilings exposing the wood trusses and large circular chandeliers. Anchoring the space is a natural river-rock stone fireplace with windows on all sides capturing views of the forest and lake. A spacious kitchen with custom hickory cabinetry and cobalt blue appliances opens up the the great room creating a warm and inviting setting. The unassuming exterior is adorned in circle sawn cedar siding with red windows. The inside surfaces are clad in circle sawn wood boards adding to the rustic feel of the cabin.
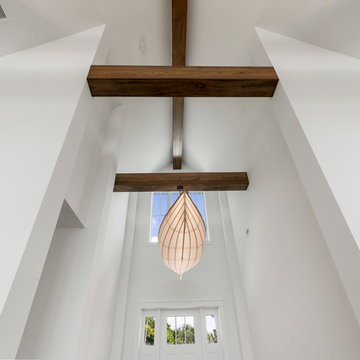
Exposed Wood Beams
Großes Maritimes Foyer mit weißer Wandfarbe, braunem Holzboden, Einzeltür, roter Haustür und braunem Boden in Sonstige
Großes Maritimes Foyer mit weißer Wandfarbe, braunem Holzboden, Einzeltür, roter Haustür und braunem Boden in Sonstige
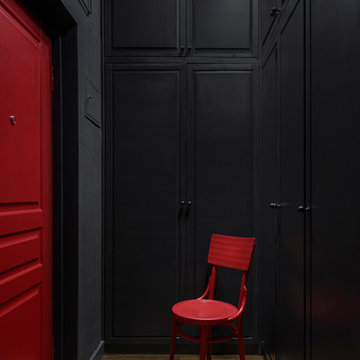
Архитектор, дизайнер, декоратор - Турченко Наталия
Фотограф - Мелекесцева Ольга
Mittelgroßer Industrial Eingang mit Korridor, schwarzer Wandfarbe, Laminat, Einzeltür, roter Haustür und braunem Boden in Moskau
Mittelgroßer Industrial Eingang mit Korridor, schwarzer Wandfarbe, Laminat, Einzeltür, roter Haustür und braunem Boden in Moskau
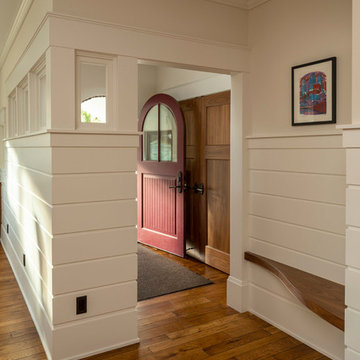
Entry Way of Tudor, Lake Harriet.
In collaboration with SALA Architects, Inc.
Custom Bench: Steven Cabinets
Photo credit: Troy Theis
Kleines Klassisches Foyer mit weißer Wandfarbe, dunklem Holzboden, Einzeltür, roter Haustür und braunem Boden in Minneapolis
Kleines Klassisches Foyer mit weißer Wandfarbe, dunklem Holzboden, Einzeltür, roter Haustür und braunem Boden in Minneapolis
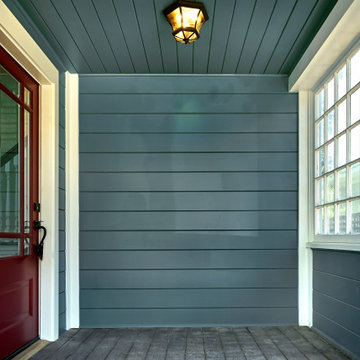
This partially paned door with thick beveled glass is a typical feature in Craftsman homes, as is the covered porch.
Große Rustikale Haustür mit blauer Wandfarbe, braunem Holzboden, roter Haustür, braunem Boden, Holzdecke und Holzwänden in San Francisco
Große Rustikale Haustür mit blauer Wandfarbe, braunem Holzboden, roter Haustür, braunem Boden, Holzdecke und Holzwänden in San Francisco
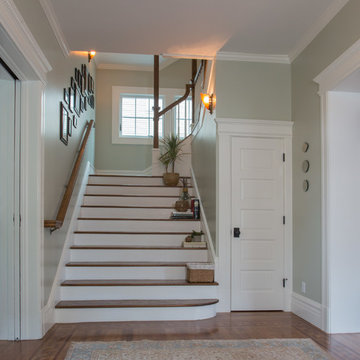
Initially, we were tasked with improving the façade of this grand old Colonial Revival home. We researched the period and local details so that new work would be appropriate and seamless. The project included new front stairs and trellis, a reconfigured front entry to bring it back to its original state, rebuilding of the driveway, and new landscaping. We later did a full interior remodel to bring back the original beauty of the home and expand into the attic.
Photography by Philip Kaake.
https://saikleyarchitects.com/portfolio/colonial-grand-stair-attic/
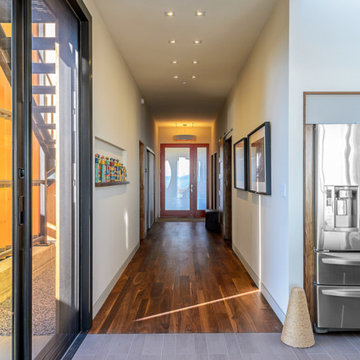
Mittelgroßer Moderner Eingang mit Korridor, weißer Wandfarbe, dunklem Holzboden, Einzeltür, roter Haustür und braunem Boden in San Francisco
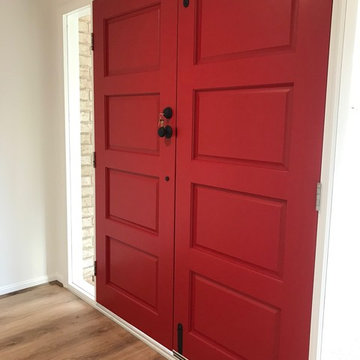
A home renovation with statement colour on these double entry doors with contrasting black hardware
Große Moderne Haustür mit weißer Wandfarbe, Laminat, Doppeltür, roter Haustür und braunem Boden in Gold Coast - Tweed
Große Moderne Haustür mit weißer Wandfarbe, Laminat, Doppeltür, roter Haustür und braunem Boden in Gold Coast - Tweed
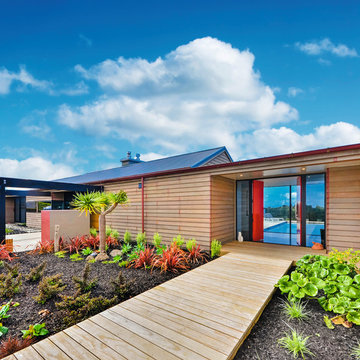
Red double doors leading into an amazing home designed by Arcline Architecture.
Mittelgroße Moderne Haustür mit brauner Wandfarbe, braunem Holzboden, Doppeltür, roter Haustür und braunem Boden in Auckland
Mittelgroße Moderne Haustür mit brauner Wandfarbe, braunem Holzboden, Doppeltür, roter Haustür und braunem Boden in Auckland
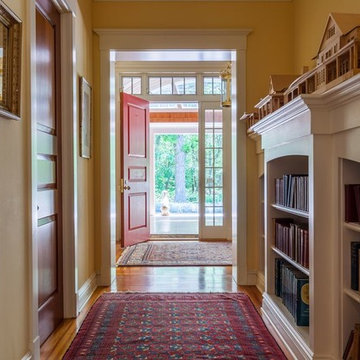
This 10,920 square foot house built in 1993 in the Arts and Crafts style is surrounded by 178 acres and sited high on a hilltop at the end of a long driveway with scenic mountain views. The house is totally secluded and quiet featuring all the essentials of a quality life style. Built to the highest standards with generous spaces, light and sunny rooms, cozy in winter with a log burning fireplace and with wide cool porches for summer living. There are three floors. The large master suite on the second floor with a private balcony looks south to a layers of distant hills. The private guest wing is on the ground floor. The third floor has studio and playroom space as well as an extra bedroom and bath. There are 5 bedrooms in all with a 5 bedroom guest house.
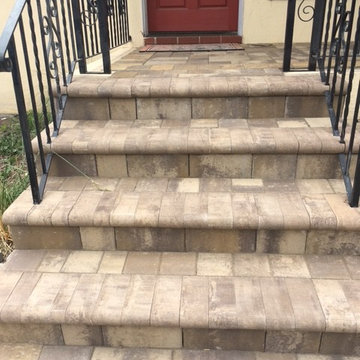
Mittelgroße Klassische Haustür mit Einzeltür, roter Haustür und braunem Boden in San Francisco
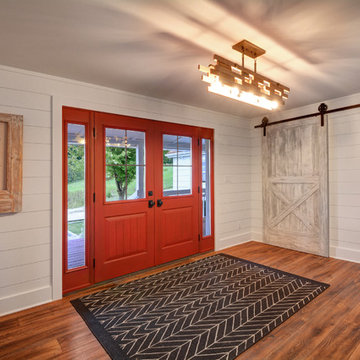
Paul Nicol
Große Landhaus Haustür mit weißer Wandfarbe, braunem Holzboden, Doppeltür, roter Haustür und braunem Boden in Chicago
Große Landhaus Haustür mit weißer Wandfarbe, braunem Holzboden, Doppeltür, roter Haustür und braunem Boden in Chicago
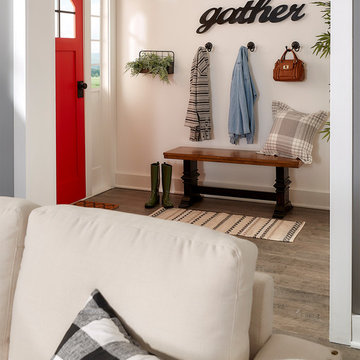
Our staged entryway with subtle classic farmhouse wall detailing/decals.
Kleine Landhausstil Haustür mit weißer Wandfarbe, hellem Holzboden, Einzeltür, roter Haustür und braunem Boden in Nashville
Kleine Landhausstil Haustür mit weißer Wandfarbe, hellem Holzboden, Einzeltür, roter Haustür und braunem Boden in Nashville
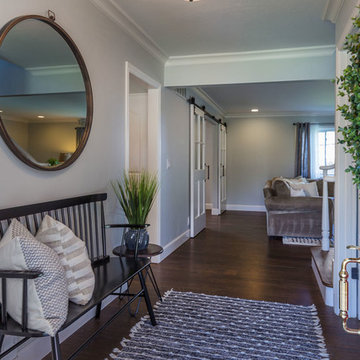
Mittelgroße Klassische Haustür mit grauer Wandfarbe, dunklem Holzboden, Einzeltür, roter Haustür und braunem Boden in San Francisco
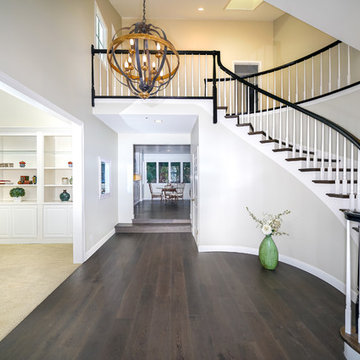
Grand entrance with soaring ceilings at 5 Savanna Ct., Novato. Home Staging by Wayka & Gina Bartolacelli. Photography by Michael McInerney.
Geräumiges Uriges Foyer mit grauer Wandfarbe, dunklem Holzboden, roter Haustür und braunem Boden in San Francisco
Geräumiges Uriges Foyer mit grauer Wandfarbe, dunklem Holzboden, roter Haustür und braunem Boden in San Francisco
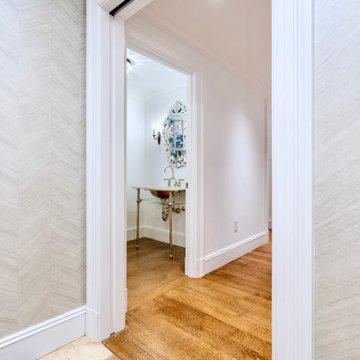
Featured chevron wallpaper
Großer Eingang mit Stauraum, beiger Wandfarbe, Kalkstein, Einzeltür, roter Haustür und braunem Boden in Boston
Großer Eingang mit Stauraum, beiger Wandfarbe, Kalkstein, Einzeltür, roter Haustür und braunem Boden in Boston
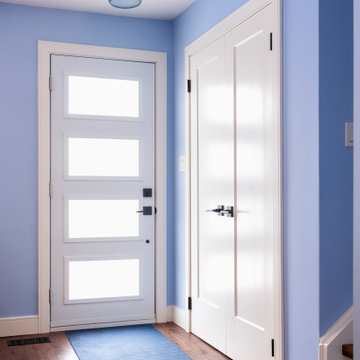
New front door, white on the inside and vibrant red on the outside. Removed a small wall opening up the entrance. New closet doors and hardware to finish off this tidy entrance of small split level bungalow.
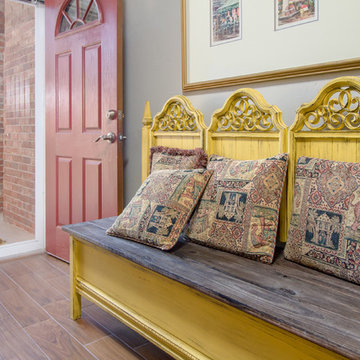
Kleine Country Haustür mit grauer Wandfarbe, braunem Holzboden, Einzeltür, roter Haustür und braunem Boden in Oklahoma City
Eingang mit roter Haustür und braunem Boden Ideen und Design
4
