Eingang mit Schiebetür und Einzeltür Ideen und Design
Suche verfeinern:
Budget
Sortieren nach:Heute beliebt
61 – 80 von 69.010 Fotos
1 von 3
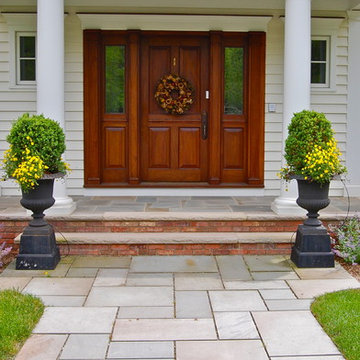
From this partially wooded lot with it grass pasture evolved a home for our clients to spend time with their family and grand kids. Simplicity, ease and open spaces for the family and kids to play and enjoy was the goal here. This was more of a six month residence during the warmer seasons for outdoor living. A small artificial putting was installed for grandpa to teach his grandchildren the art of putting. The property had heavy deer pressure, so we had a limited planting pallet. We also needed to achieve a farm and forest management assessment for tax purposes.
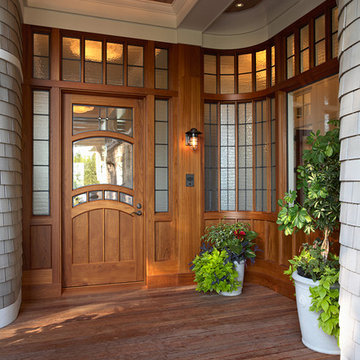
Photography: Susan Gilmore
Contractor: Choice Wood Company
Interior Design: Billy Beson Company
Landscape Architect: Damon Farber
Project Size: 4000+ SF (First Floor + Second Floor)
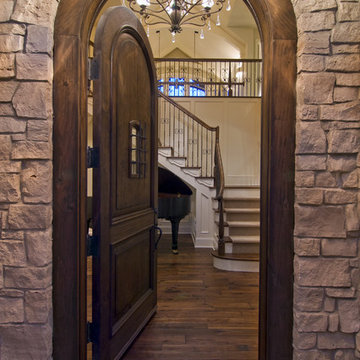
An abundance of living space is only part of the appeal of this traditional French county home. Strong architectural elements and a lavish interior design, including cathedral-arched beamed ceilings, hand-scraped and French bleed-edged walnut floors, faux finished ceilings, and custom tile inlays add to the home's charm.
This home features heated floors in the basement, a mirrored flat screen television in the kitchen/family room, an expansive master closet, and a large laundry/crafts room with Romeo & Juliet balcony to the front yard.
The gourmet kitchen features a custom range hood in limestone, inspired by Romanesque architecture, a custom panel French armoire refrigerator, and a 12 foot antiqued granite island.
Every child needs his or her personal space, offered via a large secret kids room and a hidden passageway between the kids' bedrooms.
A 1,000 square foot concrete sport court under the garage creates a fun environment for staying active year-round. The fun continues in the sunken media area featuring a game room, 110-inch screen, and 14-foot granite bar.
Story - Midwest Home Magazine
Photos - Todd Buchanan
Interior Designer - Anita Sullivan
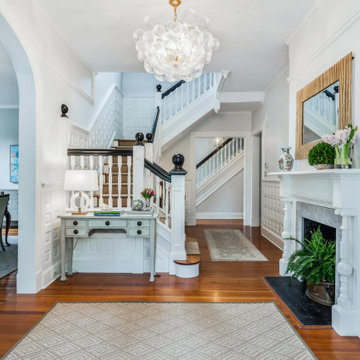
Entry foyer of a family friendly beach house on the shore of Easton, Maryland.
Klassisches Foyer mit weißer Wandfarbe, braunem Holzboden, Einzeltür, blauer Haustür, braunem Boden und vertäfelten Wänden in Washington, D.C.
Klassisches Foyer mit weißer Wandfarbe, braunem Holzboden, Einzeltür, blauer Haustür, braunem Boden und vertäfelten Wänden in Washington, D.C.
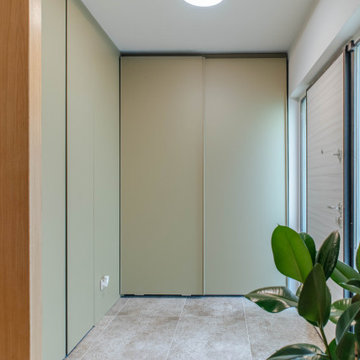
Kleines Modernes Foyer mit weißer Wandfarbe, Porzellan-Bodenfliesen, Einzeltür, heller Holzhaustür, buntem Boden und eingelassener Decke in Mailand

We added tongue & groove panelling, built in benches and a tiled Victorian floor to the entrance hallway in this Isle of Wight holiday home
Mittelgroßer Klassischer Eingang mit Vestibül, weißer Wandfarbe, Keramikboden, Einzeltür, blauer Haustür, buntem Boden und Wandpaneelen in London
Mittelgroßer Klassischer Eingang mit Vestibül, weißer Wandfarbe, Keramikboden, Einzeltür, blauer Haustür, buntem Boden und Wandpaneelen in London
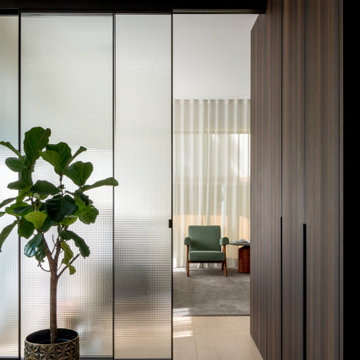
Den Eingangsbereich und den Wohnbereich trennen die Schiebetür voneinander. Der eindeutige Stil des Mid Century Modern ist besonders stark ausgeprägt.
Design & Möbeldesign: Christiane Stolze Interior
Fertigung: Tischlerei Röthig & Hampel
Foto: Paolo Abate
Schiebetür: Glas Italia
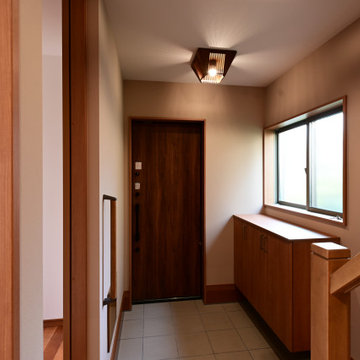
玄関は開き戸から引き戸に変更しました。
靴の脱ぎ履きがしやすいよう、折り畳み式ベンチを壁に収納しています。
手すりも用意し、これからの暮らしへも対応しています。
Kleiner Moderner Eingang mit Korridor, beiger Wandfarbe, Keramikboden, Schiebetür, dunkler Holzhaustür, beigem Boden, Tapetendecke und Tapetenwänden in Sonstige
Kleiner Moderner Eingang mit Korridor, beiger Wandfarbe, Keramikboden, Schiebetür, dunkler Holzhaustür, beigem Boden, Tapetendecke und Tapetenwänden in Sonstige
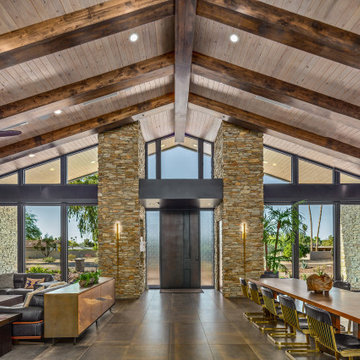
Geräumige Moderne Haustür mit Einzeltür, brauner Haustür und gewölbter Decke in Phoenix
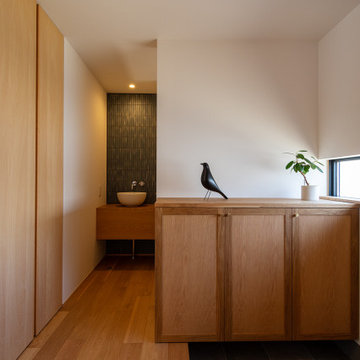
オークを使った造作家具が出迎える玄関。奥には手洗いコーナーとトイレがあります。コンパクトながら収納を要所に多く設けました。
Kleiner Moderner Eingang mit Korridor, weißer Wandfarbe, braunem Holzboden, Einzeltür, hellbrauner Holzhaustür, Tapetendecke und Tapetenwänden in Sonstige
Kleiner Moderner Eingang mit Korridor, weißer Wandfarbe, braunem Holzboden, Einzeltür, hellbrauner Holzhaustür, Tapetendecke und Tapetenwänden in Sonstige

Download our free ebook, Creating the Ideal Kitchen. DOWNLOAD NOW
For many, extra time at home during COVID left them wanting more from their homes. Whether you realized the shortcomings of your space or simply wanted to combat boredom, a well-designed and functional home was no longer a want, it became a need. Tina found herself wanting more from her Old Irving Park home and reached out to The Kitchen Studio about adding function to her kitchen to make the most of the available real estate.
At the end of the day, there is nothing better than returning home to a bright and happy space you love. And this kitchen wasn’t that for Tina. Dark and dated, with a palette from the past and features that didn’t make the most of the available square footage, this remodel required vision and a fresh approach to the space. Lead designer, Stephanie Cole’s main design goal was better flow, while adding greater functionality with organized storage, accessible open shelving, and an overall sense of cohesion with the adjoining family room.
The original kitchen featured a large pizza oven, which was rarely used, yet its footprint limited storage space. The nearby pantry had become a catch-all, lacking the organization needed in the home. The initial plan was to keep the pizza oven, but eventually Tina realized she preferred the design possibilities that came from removing this cumbersome feature, with the goal of adding function throughout the upgraded and elevated space. Eliminating the pantry added square footage and length to the kitchen for greater function and more storage. This redesigned space reflects how she lives and uses her home, as well as her love for entertaining.
The kitchen features a classic, clean, and timeless palette. White cabinetry, with brass and bronze finishes, contrasts with rich wood flooring, and lets the large, deep blue island in Woodland’s custom color Harbor – a neutral, yet statement color – draw your eye.
The kitchen was the main priority. In addition to updating and elevating this space, Tina wanted to maximize what her home had to offer. From moving the location of the patio door and eliminating a window to removing an existing closet in the mudroom and the cluttered pantry, the kitchen footprint grew. Once the floorplan was set, it was time to bring cohesion to her home, creating connection between the kitchen and surrounding spaces.
The color palette carries into the mudroom, where we added beautiful new cabinetry, practical bench seating, and accessible hooks, perfect for guests and everyday living. The nearby bar continues the aesthetic, with stunning Carrara marble subway tile, hints of brass and bronze, and a design that further captures the vibe of the kitchen.
Every home has its unique design challenges. But with a fresh perspective and a bit of creativity, there is always a way to give the client exactly what they want [and need]. In this particular kitchen, the existing soffits and high slanted ceilings added a layer of complexity to the lighting layout and upper perimeter cabinets.
While a space needs to look good, it also needs to function well. This meant making the most of the height of the room and accounting for the varied ceiling features, while also giving Tina everything she wanted and more. Pendants and task lighting paired with an abundance of natural light amplify the bright aesthetic. The cabinetry layout and design compliments the soffits with subtle profile details that bring everything together. The tile selections add visual interest, drawing the eye to the focal area above the range. Glass-doored cabinets further customize the space and give the illusion of even more height within the room.
While her family may be grown and out of the house, Tina was focused on adding function without sacrificing a stunning aesthetic and dreamy finishes that make the kitchen the gathering place of any home. It was time to love her kitchen again, and if you’re wondering what she loves most, it’s the niche with glass door cabinetry and open shelving for display paired with the marble mosaic backsplash over the range and complimenting hood. Each of these features is a stunning point of interest within the kitchen – both brag-worthy additions to a perimeter layout that previously felt limited and lacking.
Whether your remodel is the result of special needs in your home or simply the excitement of focusing your energy on creating a fun new aesthetic, we are here for it. We love a good challenge because there is always a way to make a space better – adding function and beauty simultaneously.

Contractor: Reuter Walton
Interior Design: Talla Skogmo
Photography: Alyssa Lee
Mittelgroßer Retro Eingang mit weißer Wandfarbe, Einzeltür, blauer Haustür und blauem Boden in Minneapolis
Mittelgroßer Retro Eingang mit weißer Wandfarbe, Einzeltür, blauer Haustür und blauem Boden in Minneapolis
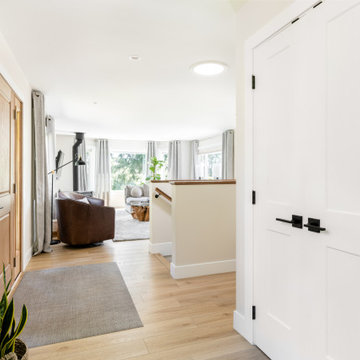
Mittelgroßes Landhaus Foyer mit beiger Wandfarbe, Vinylboden, Einzeltür, heller Holzhaustür und beigem Boden in Vancouver
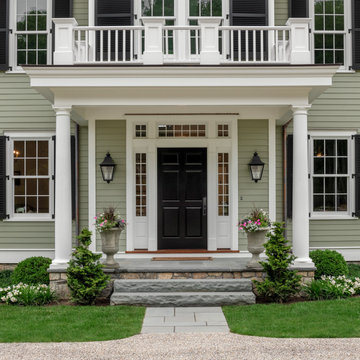
Entry
Große Klassische Haustür mit grüner Wandfarbe, Kalkstein, Einzeltür, schwarzer Haustür und blauem Boden in Bridgeport
Große Klassische Haustür mit grüner Wandfarbe, Kalkstein, Einzeltür, schwarzer Haustür und blauem Boden in Bridgeport
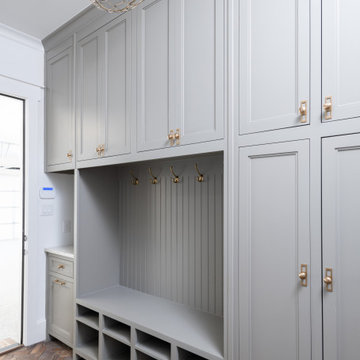
Großer Landhaus Eingang mit Stauraum, weißer Wandfarbe, Backsteinboden, Einzeltür, weißer Haustür und braunem Boden in Dallas

Conception d'un réaménagement d'une entrée d'une maison en banlieue Parisienne.
Pratique et fonctionnelle avec ses rangements toute hauteur, et une jolie alcôve pour y mettre facilement ses chaussures.
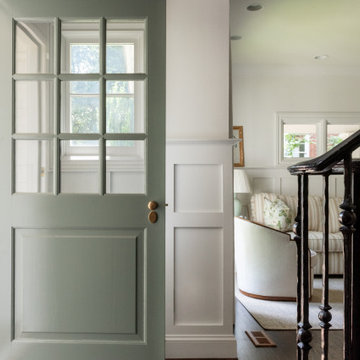
Kleines Klassisches Foyer mit weißer Wandfarbe, dunklem Holzboden, Einzeltür, weißer Haustür, braunem Boden und vertäfelten Wänden in Atlanta
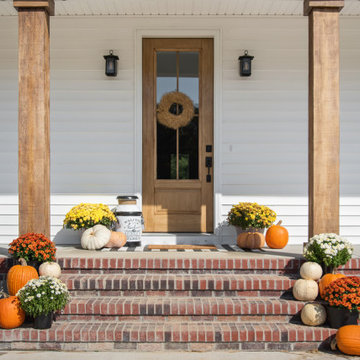
Stained 3/4 lite ThermaTru entry door.
Landhausstil Haustür mit Betonboden, Einzeltür und hellbrauner Holzhaustür in Sonstige
Landhausstil Haustür mit Betonboden, Einzeltür und hellbrauner Holzhaustür in Sonstige

Problématique: petit espace 3 portes plus une double porte donnant sur la pièce de vie, Besoin de rangements à chaussures et d'un porte-manteaux.
Mur bleu foncé mat mur et porte donnant de la profondeur, panoramique toit de paris recouvrant la porte des toilettes pour la faire disparaitre, meuble à chaussures blanc et bois tasseaux de pin pour porte manteaux, et tablette sac. Changement des portes classiques blanches vitrées par de très belles portes vitré style atelier en metal et verre. Lustre moderne à 3 éclairages

Moderner Eingang mit Stauraum, weißer Wandfarbe, Einzeltür, Haustür aus Glas und gewölbter Decke in Minneapolis
Eingang mit Schiebetür und Einzeltür Ideen und Design
4