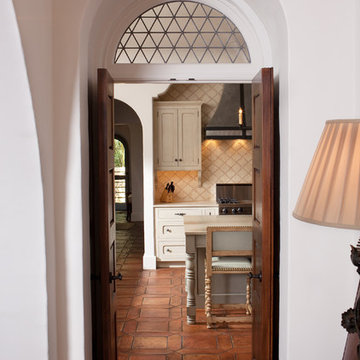Eingang mit Sperrholzboden und Terrakottaboden Ideen und Design
Suche verfeinern:
Budget
Sortieren nach:Heute beliebt
21 – 40 von 1.500 Fotos
1 von 3

Moderner Eingang mit Korridor, weißer Wandfarbe, Terrakottaboden, Einzeltür, Haustür aus Metall, schwarzem Boden, Tapetendecke und Tapetenwänden in Tokio Peripherie

Kleiner Landhaus Eingang mit Stauraum, grauer Wandfarbe, Terrakottaboden, Einzeltür, weißer Haustür, buntem Boden, Tapetendecke und Tapetenwänden in Chicago
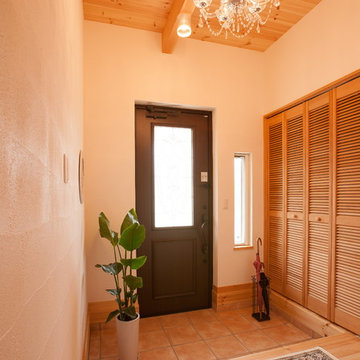
Asiatischer Eingang mit Korridor, weißer Wandfarbe, Terrakottaboden, Einzeltür, schwarzer Haustür und orangem Boden in Sonstige
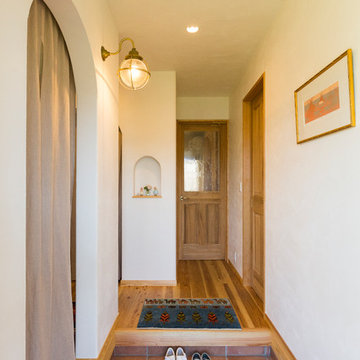
丸い照明がアクセントのシンプルな玄関
Rustikaler Eingang mit Korridor, weißer Wandfarbe, Terrakottaboden und braunem Boden in Nagoya
Rustikaler Eingang mit Korridor, weißer Wandfarbe, Terrakottaboden und braunem Boden in Nagoya
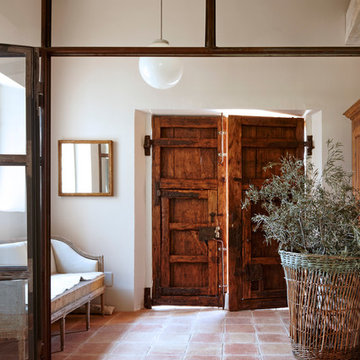
Mittelgroßer Landhausstil Eingang mit Korridor, weißer Wandfarbe, Terrakottaboden, Doppeltür und hellbrauner Holzhaustür in Barcelona
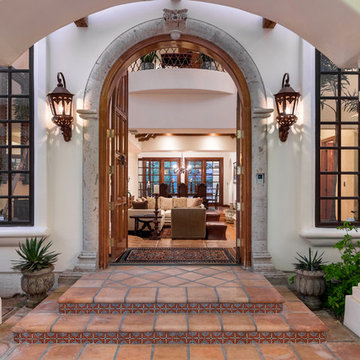
David Marquardt
Mittelgroße Mediterrane Haustür mit weißer Wandfarbe, Terrakottaboden und Doppeltür in Las Vegas
Mittelgroße Mediterrane Haustür mit weißer Wandfarbe, Terrakottaboden und Doppeltür in Las Vegas
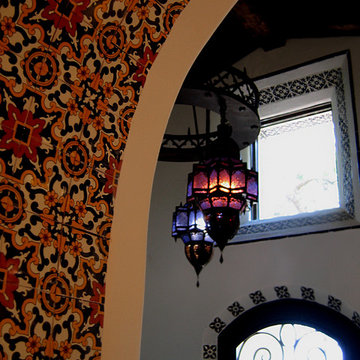
Design Consultant Jeff Doubét is the author of Creating Spanish Style Homes: Before & After – Techniques – Designs – Insights. The 240 page “Design Consultation in a Book” is now available. Please visit SantaBarbaraHomeDesigner.com for more info.
Jeff Doubét specializes in Santa Barbara style home and landscape designs. To learn more info about the variety of custom design services I offer, please visit SantaBarbaraHomeDesigner.com
Jeff Doubét is the Founder of Santa Barbara Home Design - a design studio based in Santa Barbara, California USA.
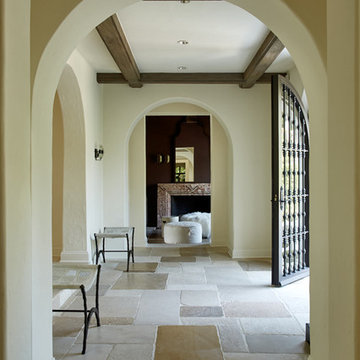
Craig Denis
Mittelgroßes Modernes Foyer mit beiger Wandfarbe, Terrakottaboden, Einzeltür und brauner Haustür in Miami
Mittelgroßes Modernes Foyer mit beiger Wandfarbe, Terrakottaboden, Einzeltür und brauner Haustür in Miami
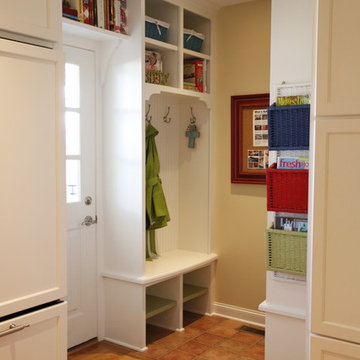
We are a full service, residential design/build company specializing in large remodels and whole house renovations. Our way of doing business is dynamic, interactive and fully transparent. It's your house, and it's your money. Recognition of this fact is seen in every facet of our business because we respect our clients enough to be honest about the numbers. In exchange, they trust us to do the right thing. Pretty simple when you think about it.
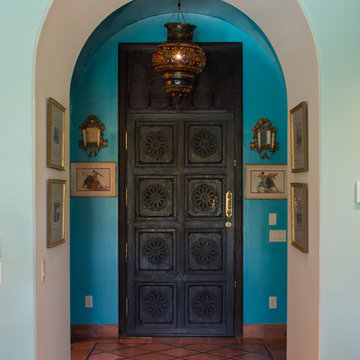
Steve Chenn
Mediterraner Eingang mit Korridor, blauer Wandfarbe, Terrakottaboden, Einzeltür und dunkler Holzhaustür in Houston
Mediterraner Eingang mit Korridor, blauer Wandfarbe, Terrakottaboden, Einzeltür und dunkler Holzhaustür in Houston
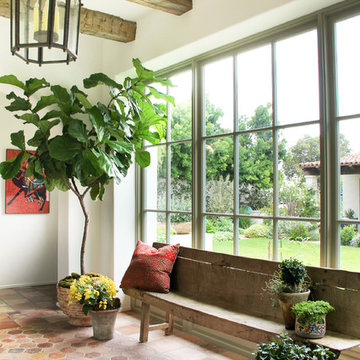
Spanish Colonial Residence in Palos Verdes Estates
Photography courtesy of Jessica Comingore
Mediterraner Eingang mit Terrakottaboden und rotem Boden in Los Angeles
Mediterraner Eingang mit Terrakottaboden und rotem Boden in Los Angeles
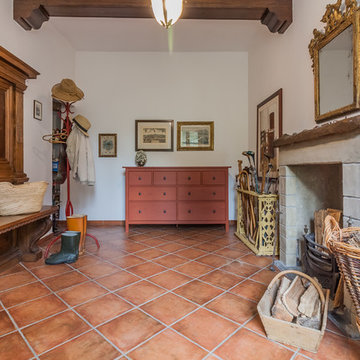
Klassisches Foyer mit weißer Wandfarbe, Terrakottaboden und rotem Boden in Sonstige

A young family with a wooded, triangular lot in Ipswich, Massachusetts wanted to take on a highly creative, organic, and unrushed process in designing their new home. The parents of three boys had contemporary ideas for living, including phasing the construction of different structures over time as the kids grew so they could maximize the options for use on their land.
They hoped to build a net zero energy home that would be cozy on the very coldest days of winter, using cost-efficient methods of home building. The house needed to be sited to minimize impact on the land and trees, and it was critical to respect a conservation easement on the south border of the lot.
Finally, the design would be contemporary in form and feel, but it would also need to fit into a classic New England context, both in terms of materials used and durability. We were asked to honor the notions of “surprise and delight,” and that inspired everything we designed for the family.
The highly unique home consists of a three-story form, composed mostly of bedrooms and baths on the top two floors and a cross axis of shared living spaces on the first level. This axis extends out to an oversized covered porch, open to the south and west. The porch connects to a two-story garage with flex space above, used as a guest house, play room, and yoga studio depending on the day.
A floor-to-ceiling ribbon of glass wraps the south and west walls of the lower level, bringing in an abundance of natural light and linking the entire open plan to the yard beyond. The master suite takes up the entire top floor, and includes an outdoor deck with a shower. The middle floor has extra height to accommodate a variety of multi-level play scenarios in the kids’ rooms.
Many of the materials used in this house are made from recycled or environmentally friendly content, or they come from local sources. The high performance home has triple glazed windows and all materials, adhesives, and sealants are low toxicity and safe for growing kids.
Photographer credit: Irvin Serrano
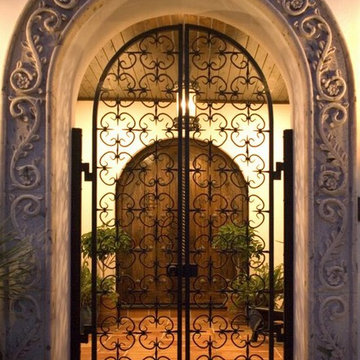
Großer Mediterraner Eingang mit beiger Wandfarbe, Terrakottaboden, Doppeltür, dunkler Holzhaustür und braunem Boden in Houston
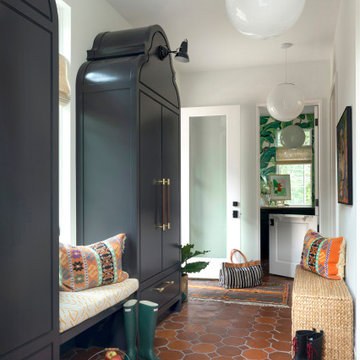
Interior Design: Lucy Interior Design | Builder: Detail Homes | Landscape Architecture: TOPO | Photography: Spacecrafting
Kleiner Stilmix Eingang mit Stauraum, weißer Wandfarbe, Terrakottaboden, Einzeltür und weißer Haustür in Minneapolis
Kleiner Stilmix Eingang mit Stauraum, weißer Wandfarbe, Terrakottaboden, Einzeltür und weißer Haustür in Minneapolis
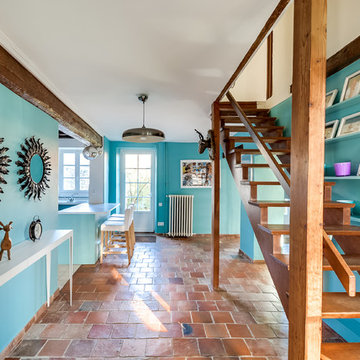
Großes Eklektisches Foyer mit blauer Wandfarbe und Terrakottaboden in Marseille
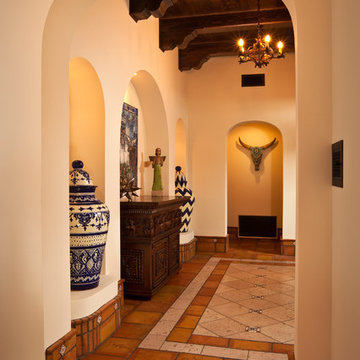
Cantera stone inlaid rug, beams, corbels, Saltillo base
Mediterraner Eingang mit Korridor und Terrakottaboden in Phoenix
Mediterraner Eingang mit Korridor und Terrakottaboden in Phoenix
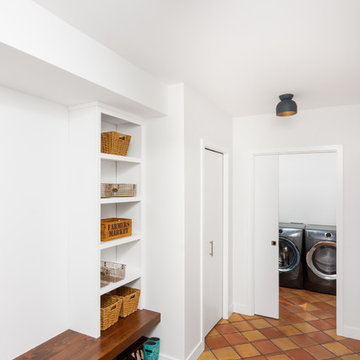
View through the mudroom into the attached laundry.
Moderner Eingang mit Stauraum, weißer Wandfarbe, Terrakottaboden und orangem Boden in Detroit
Moderner Eingang mit Stauraum, weißer Wandfarbe, Terrakottaboden und orangem Boden in Detroit
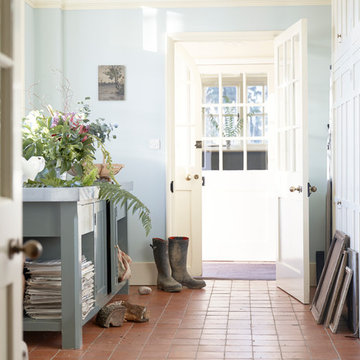
Alex Hill
Klassischer Eingang mit blauer Wandfarbe und Terrakottaboden in Sussex
Klassischer Eingang mit blauer Wandfarbe und Terrakottaboden in Sussex
Eingang mit Sperrholzboden und Terrakottaboden Ideen und Design
2
