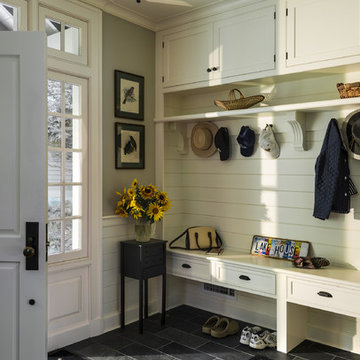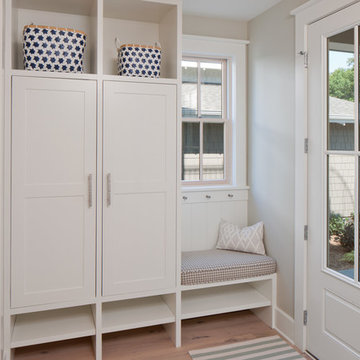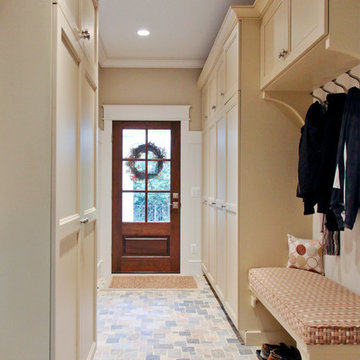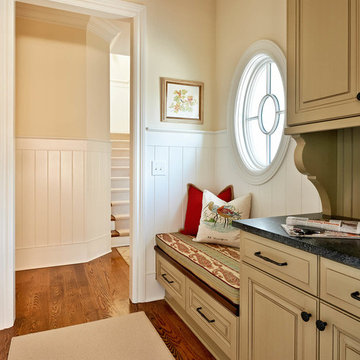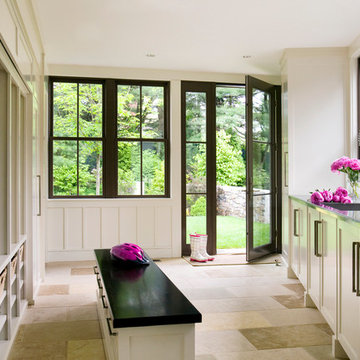Eingang mit Stauraum Ideen und Design
Suche verfeinern:
Budget
Sortieren nach:Heute beliebt
1 – 20 von 36 Fotos
1 von 3

Regan Wood Photography
Klassischer Eingang mit Stauraum, beiger Wandfarbe, Einzeltür, weißer Haustür und weißem Boden in New York
Klassischer Eingang mit Stauraum, beiger Wandfarbe, Einzeltür, weißer Haustür und weißem Boden in New York
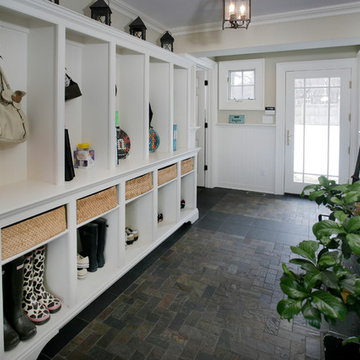
A new mudroom including built-in cubbie storage, Powder room, painted wood wainscoting, and stone flooring was incorporated into the addition.
Klassischer Eingang mit Stauraum und Schieferboden in New York
Klassischer Eingang mit Stauraum und Schieferboden in New York
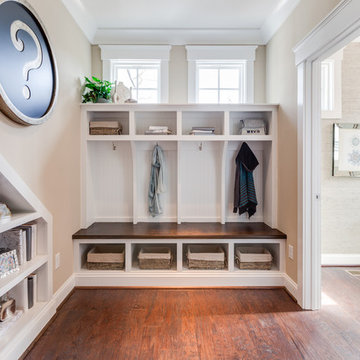
Jonathon Edwards Media
Mittelgroßer Maritimer Eingang mit Stauraum, beiger Wandfarbe und braunem Holzboden in Sonstige
Mittelgroßer Maritimer Eingang mit Stauraum, beiger Wandfarbe und braunem Holzboden in Sonstige
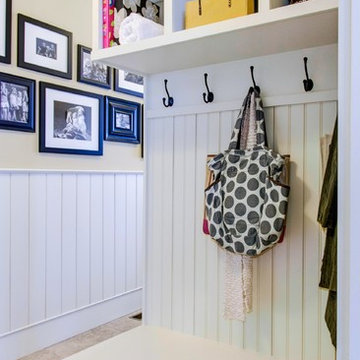
Collins Design-Build, Inc.
Klassischer Eingang mit Stauraum und beiger Wandfarbe in Raleigh
Klassischer Eingang mit Stauraum und beiger Wandfarbe in Raleigh
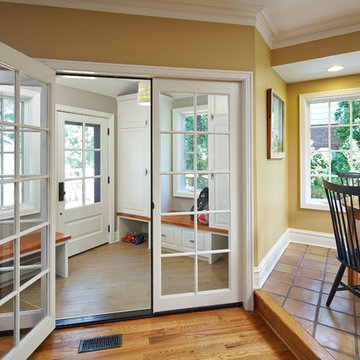
Makeover of the entire exterior of this Wilmette Home.
Addition of a Foyer and front porch / portico.
Remodeled mudroom.
Patsy McEnroe Photography
Cabinetry by Counterpoint-cabinetry-inc
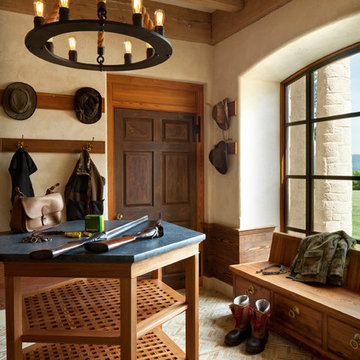
Gun Room
Uriger Eingang mit Stauraum, beiger Wandfarbe, Einzeltür, dunkler Holzhaustür und beigem Boden in Indianapolis
Uriger Eingang mit Stauraum, beiger Wandfarbe, Einzeltür, dunkler Holzhaustür und beigem Boden in Indianapolis
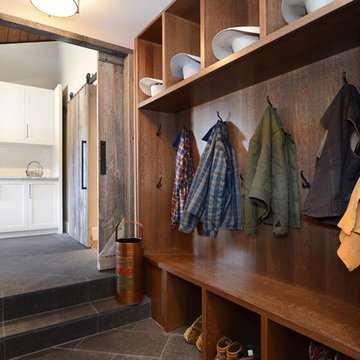
Dustin Mifflin
Moderner Eingang mit Stauraum und beiger Wandfarbe in Calgary
Moderner Eingang mit Stauraum und beiger Wandfarbe in Calgary

The unique design challenge in this early 20th century Georgian Colonial was the complete disconnect of the kitchen to the rest of the home. In order to enter the kitchen, you were required to walk through a formal space. The homeowners wanted to connect the kitchen and garage through an informal area, which resulted in building an addition off the rear of the garage. This new space integrated a laundry room, mudroom and informal entry into the re-designed kitchen. Additionally, 25” was taken out of the oversized formal dining room and added to the kitchen. This gave the extra room necessary to make significant changes to the layout and traffic pattern in the kitchen.
Beth Singer Photography

Mittelgroßer Klassischer Eingang mit Stauraum, lila Wandfarbe und hellem Holzboden in Chicago
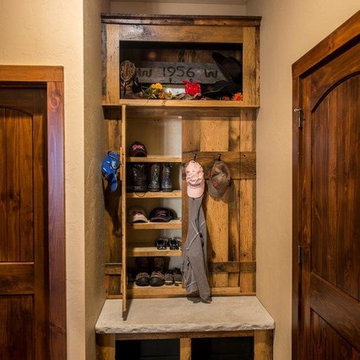
Mittelgroßer Uriger Eingang mit Stauraum, beiger Wandfarbe, Keramikboden, Einzeltür und dunkler Holzhaustür in Sonstige

Mittelgroßer Klassischer Eingang mit Stauraum, beiger Wandfarbe, hellem Holzboden und braunem Boden in Jacksonville
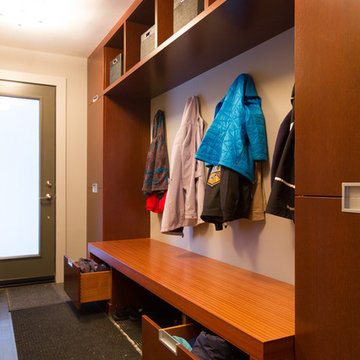
This recent project in Navan included:
new mudroom built-in, home office and media centre ,a small bathroom vanity, walk in closet, master bedroom wall paneling and bench, a bedroom media centre with lots of drawer storage,
a large ensuite vanity with make up area and upper cabinets in high gloss laquer. We also made a custom shower floor in african mahagony with natural hardoil finish.
The design for the project was done by Penny Southam. All exterior finishes are bookmatched mahagony veneers and the accent colour is a stained quartercut engineered veneer.
The inside of the cabinets features solid dovetailed mahagony drawers with the standard softclose.
This recent project in Navan included:
new mudroom built-in, home office and media centre ,a small bathroom vanity, walk in closet, master bedroom wall paneling and bench, a bedroom media centre with lots of drawer storage,
a large ensuite vanity with make up area and upper cabinets in high gloss laquer. We also made a custom shower floor in african mahagony with natural hardoil finish.
The design for the project was done by Penny Southam. All exterior finishes are bookmatched mahagony veneers and the accent colour is a stained quartercut engineered veneer.
The inside of the cabinets features solid dovetailed mahagony drawers with the standard softclose.
We just received the images from our recent project in Rockliffe Park.
This is one of those projects that shows how fantastic modern design can work in an older home.
Old and new design can not only coexist, it can transform a dated place into something new and exciting. Or as in this case can emphasize the beauty of the old and the new features of the house.
The beautifully crafted original mouldings, suddenly draw attention against the reduced design of the Wenge wall paneling.
Handwerk interiors fabricated and installed a range of beautifully crafted cabinets and other mill work items including:
custom kitchen, wall paneling, hidden powder room door, entrance closet integrated in the wall paneling, floating ensuite vanity.
All cabinets and Millwork by www.handwerk.ca
Design: Penny Southam, Ottawa

This 3,036 sq. ft custom farmhouse has layers of character on the exterior with metal roofing, cedar impressions and board and batten siding details. Inside, stunning hickory storehouse plank floors cover the home as well as other farmhouse inspired design elements such as sliding barn doors. The house has three bedrooms, two and a half bathrooms, an office, second floor laundry room, and a large living room with cathedral ceilings and custom fireplace.
Photos by Tessa Manning
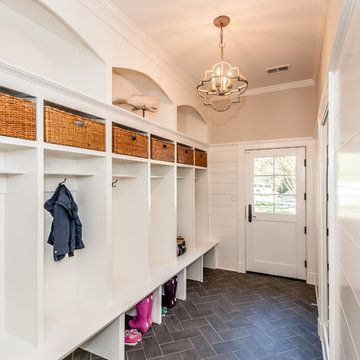
Finecraft Contractors, Inc.
Susie Soleimani Photography
Großer Landhaus Eingang mit Stauraum, beiger Wandfarbe, Keramikboden, Einzeltür und weißer Haustür in Washington, D.C.
Großer Landhaus Eingang mit Stauraum, beiger Wandfarbe, Keramikboden, Einzeltür und weißer Haustür in Washington, D.C.
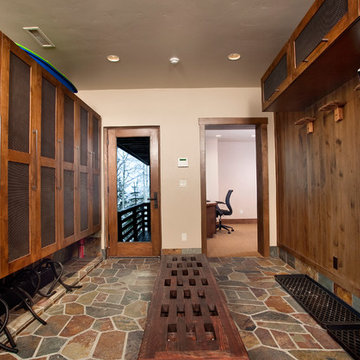
Ski / Mud Room in Snowmass Village Remodel. The locker doors have metal mesh so the coats have good air circulation.
Photo by Jeremy Swanson
Moderner Eingang mit Stauraum in Denver
Moderner Eingang mit Stauraum in Denver
Eingang mit Stauraum Ideen und Design
1
