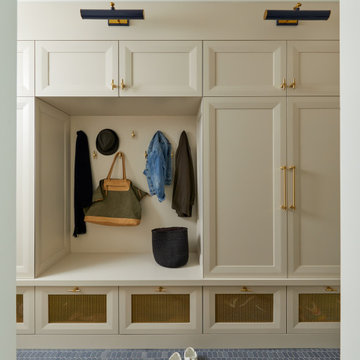Eingang mit Stauraum und blauem Boden Ideen und Design
Suche verfeinern:
Budget
Sortieren nach:Heute beliebt
1 – 20 von 74 Fotos
1 von 3

Mittelgroßer Klassischer Eingang mit Stauraum, beiger Wandfarbe, Keramikboden und blauem Boden in Minneapolis
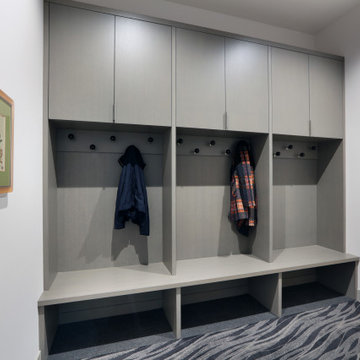
Mittelgroßer Retro Eingang mit Stauraum, weißer Wandfarbe, Teppichboden und blauem Boden in Grand Rapids

The floor-to-ceiling cabinets provide customized, practical storage for hats, gloves, and shoes and just about anything else that comes through the door. To minimize scratches or dings, wainscoting was installed behind the bench for added durability.
Kara Lashuay
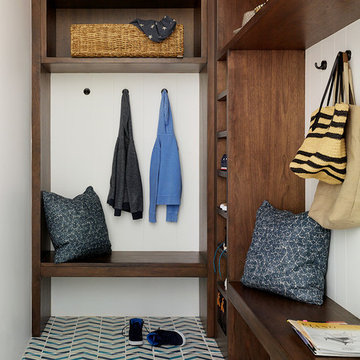
Matthew Millman
Klassischer Eingang mit Stauraum, weißer Wandfarbe, Keramikboden und blauem Boden in San Francisco
Klassischer Eingang mit Stauraum, weißer Wandfarbe, Keramikboden und blauem Boden in San Francisco
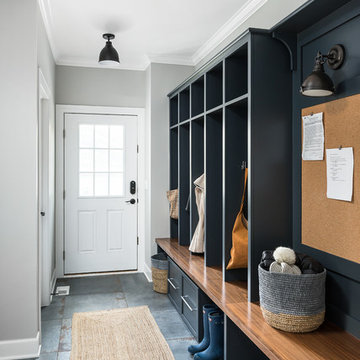
Picture Perfect home
Großer Klassischer Eingang mit Stauraum, grauer Wandfarbe, Porzellan-Bodenfliesen und blauem Boden in Chicago
Großer Klassischer Eingang mit Stauraum, grauer Wandfarbe, Porzellan-Bodenfliesen und blauem Boden in Chicago
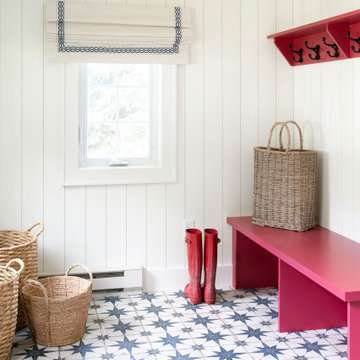
Kleiner Maritimer Eingang mit Stauraum, weißer Wandfarbe, Porzellan-Bodenfliesen, blauem Boden und Holzdielenwänden in New York
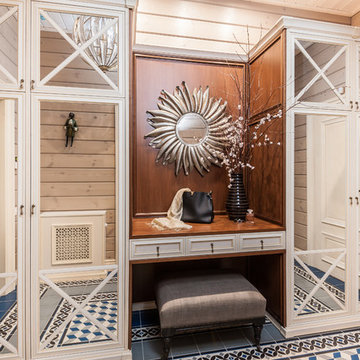
Прихожая кантри. Шкаф с зеркалами, Mister Doors, зеркало в красивой раме,пуфик.
Mittelgroßer Landhaus Eingang mit Stauraum, beiger Wandfarbe, Keramikboden, Einzeltür, brauner Haustür, blauem Boden, Holzdecke und Holzwänden in Sonstige
Mittelgroßer Landhaus Eingang mit Stauraum, beiger Wandfarbe, Keramikboden, Einzeltür, brauner Haustür, blauem Boden, Holzdecke und Holzwänden in Sonstige
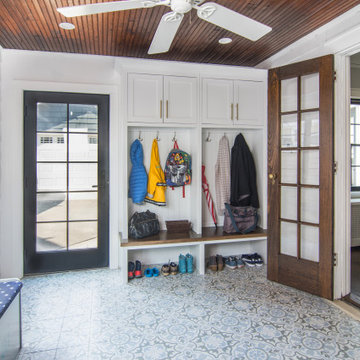
This mudroom off the new back entry opens to the dining room and kitchen beyond. Ample bench seating, cubbies, wall hooks and cabinets provide plenty of storage for this busy Maplewood family. The blue of the floor tile and bench upholstery are echoed throughout the first floor remodel into the kitchen and powder room. AMA Construction, Laura Molina Design, In House Photography.
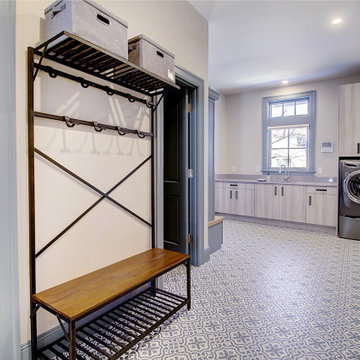
Geräumiger Klassischer Eingang mit Stauraum, beiger Wandfarbe, Keramikboden, Einzeltür, hellbrauner Holzhaustür und blauem Boden in Denver
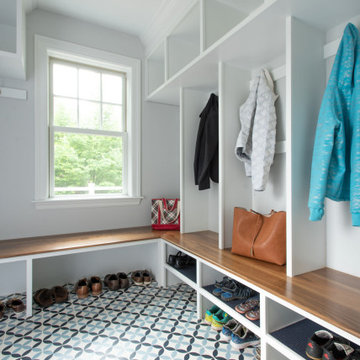
Mittelgroßer Landhausstil Eingang mit Stauraum, grauer Wandfarbe, Porzellan-Bodenfliesen, Einzeltür, weißer Haustür und blauem Boden in Boston

This 1950’s mid century ranch had good bones, but was not all that it could be - especially for a family of four. The entrance, bathrooms and mudroom lacked storage space and felt dark and dingy.
The main bathroom was transformed back to its original charm with modern updates by moving the tub underneath the window, adding in a double vanity and a built-in laundry hamper and shelves. Casework used satin nickel hardware, handmade tile, and a custom oak vanity with finger pulls instead of hardware to create a neutral, clean bathroom that is still inviting and relaxing.
The entry reflects this natural warmth with a custom built-in bench and subtle marbled wallpaper. The combined laundry, mudroom and boy's bath feature an extremely durable watery blue cement tile and more custom oak built-in pieces. Overall, this renovation created a more functional space with a neutral but warm palette and minimalistic details.
Interior Design: Casework
General Contractor: Raven Builders
Photography: George Barberis
Press: Rebecca Atwood, Rue Magazine
On the Blog: SW Ranch Master Bath Before & After
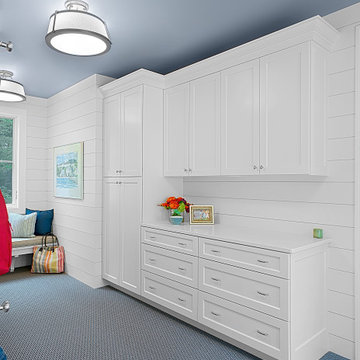
The ample, custom cabinetry in the mudroom hide all of the necessities of modern living at the "back of house" functional area. With windows and French doors flanking the long space, it is flooded with light and feels expansive. Indoor/outdoor STARK carpet is warm yet durable.

Nat Rea
Kleiner Landhausstil Eingang mit Stauraum, weißer Wandfarbe, Schieferboden, Einzeltür, blauer Haustür und blauem Boden in Boston
Kleiner Landhausstil Eingang mit Stauraum, weißer Wandfarbe, Schieferboden, Einzeltür, blauer Haustür und blauem Boden in Boston

Großer Landhaus Eingang mit Stauraum, blauer Wandfarbe, Laminat, blauem Boden, gewölbter Decke und Wandpaneelen in Washington, D.C.
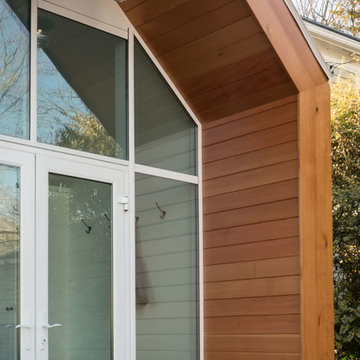
Jamaica Plain, MA -- "Sunroom mudroom." This back entry expansion project transformed a cramped doorway into a welcoming and functional vestibule for this bustling family home.
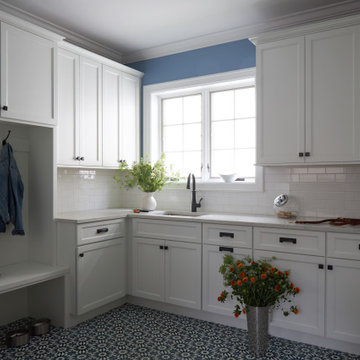
Download our free ebook, Creating the Ideal Kitchen. DOWNLOAD NOW
As with most projects, it all started with the kitchen layout. The home owners came to us wanting to upgrade their kitchen and overall aesthetic in their suburban home, with a combination of fresh paint, updated finishes, and improved flow for more ease when doing everyday activities.
A monochromatic, earth-toned palette left the kitchen feeling uninspired. It lacked the brightness they wanted from their space. An eat-in table underutilized the available square footage. The butler’s pantry was out of the way and hard to access, and the dining room felt detached from the kitchen.
Lead Designer, Stephanie Cole, saw an improved layout for the spaces that were no longer working for this family. By eliminating an existing wall between the kitchen and dining room, and relocating the bar area to the dining room, we opened up the kitchen, providing all the space we needed to create a dreamy and functional layout. A new perimeter configuration promoted circulation while also making space for a large and functional island loaded with seating – a must for any family. Because an island that isn’t big enough for everyone (and a few more) is a recipe for disaster. The light white cabinetry is fresh and contrasts with the deeper tones in the wood flooring, creating a modern aesthetic that is elevated, yet approachable for everyday living.
With better flow as the overarching goal, we made some structural changes too. To remove a bottleneck in the entryway, we angled one of the dining room walls to create more natural separation between rooms and facilitate ease of movement throughout the large space.
At The Kitchen Studio, we believe a well-designed kitchen uses every square inch to the fullest. By starting from scratch, it was possible to rethink the entire kitchen layout and design the space according to how it is used, because the kitchen shouldn’t make it harder to feed the family. A new location for the existing range, flanked by a new column refrigerator and freezer on each side, worked to anchor the space. The very large and very spacious island (a dream island if we do say so ourselves) now houses the primary sink and provides ample space for food prep and family gathering.
The new kitchen table and coordinating banquette seating provide a cozy nook for quick breakfasts before school or work, and evening homework sessions. Elegant gold details catch the natural light, elevating the aesthetic.
The dining room was transformed into one of this client’s favorite spaces and we couldn’t agree more. We saw an opportunity to give the dining room a more distinguished identity by closing off the entrance from the foyer. The relocated wet bar enhances the sophisticated vibe of this gathering space, complete with beautiful antique mirror tiles and open shelving encased by moody built-in cabinets.
Updated furnishings add warmth. A rich walnut table is paired with custom chairs in a muted coral fabric. The large, transitional chandelier grounds the room, pairing beautifully with the gold finishes prevalent in the faucet and cabinet hardware. Linen-inspired wallpaper and cream-toned window treatments add to the glamorous feel of this entertainment space.
There is no way around it. The laundry room was cramped. The large washer and dryer blocked access to the sink and left little room for the space to serve its other essential function – as a mudroom. Because we reworked the kitchen layout to create more space overall, we could rethink the mudroom too – an essential for any busy family. The first step was moving the washer and dryer to an existing area on the second floor, where most of the family’s laundry lives (no one wants to carry laundry up and down the stairs if they don’t have to anyway). This is a more functional solution and opened up the space for all the mudroom necessities – including the existing kitchen refrigerator, loads of built-in cubbies, and a bench.
It’s hard to not fall in love with every detail of a new space, especially when it serves your day-to-day life. But that doesn’t mean the clients didn’t have their favorite features they use on the daily. This remodel was focused largely on function with a new kitchen layout. And it’s the functional features that have the biggest impact. The large island provides much needed workspace in the kitchen and is a spot where everyone gathers together – it grounds the space and the family. And the custom counter stools are the icing on the cake. The nearby mudroom has everything their previous space was lacking – ample storage, space for everyone’s essentials, and the beloved cement floor tiles that are both durable and artistic.
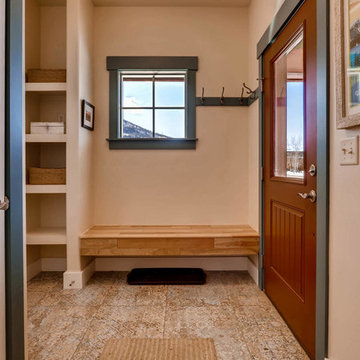
Kleiner Eklektischer Eingang mit Stauraum, beiger Wandfarbe, Keramikboden, Einzeltür, roter Haustür und blauem Boden in Denver
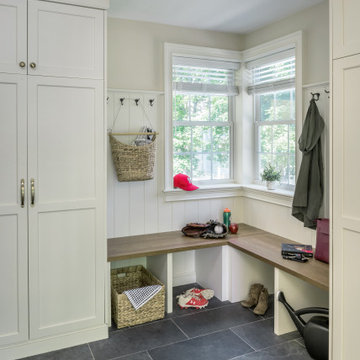
A mudroom addition for a busy family's gear. Photography by Aaron Usher III. See more on Instagram @redhousedesignbuild
Großer Klassischer Eingang mit Stauraum, weißer Wandfarbe, Schieferboden, Einzeltür, blauer Haustür, blauem Boden und Wandpaneelen in Providence
Großer Klassischer Eingang mit Stauraum, weißer Wandfarbe, Schieferboden, Einzeltür, blauer Haustür, blauem Boden und Wandpaneelen in Providence
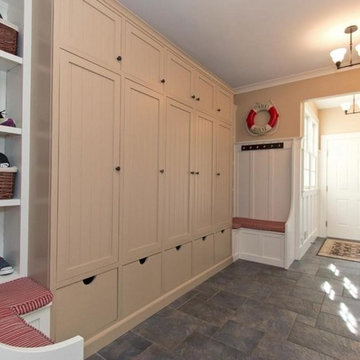
Großer Country Eingang mit Stauraum, beiger Wandfarbe, Schieferboden, Einzeltür, weißer Haustür und blauem Boden in Grand Rapids
Eingang mit Stauraum und blauem Boden Ideen und Design
1
