Eingang mit Stauraum und grauer Haustür Ideen und Design
Suche verfeinern:
Budget
Sortieren nach:Heute beliebt
161 – 180 von 220 Fotos
1 von 3
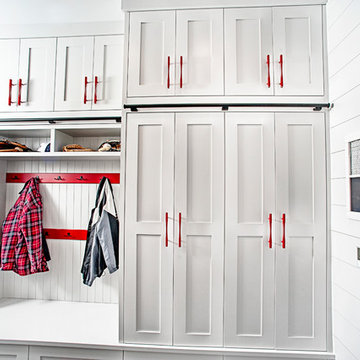
Who doesn't like bringing a little fun into their home? The Canadian themed mudroom is the perfect fit for a cottage. We love how Elle3 Design and Interiors chose pops of red throughout the mudroom, especially the red handles.
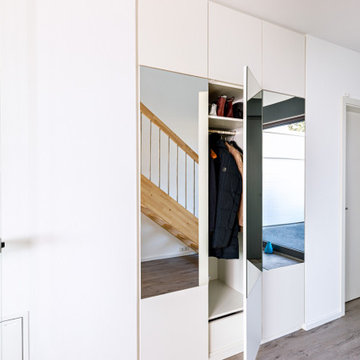
Die Idee bei diesem Projekt war, aus einer bislang ungenutzten Wandnische einen Garderobenschrank mit Spiegel zu machen. Dem Wunsch der Hausbesitzer folgend, sollte das besonders unauffällig geschehen. Ergebnis ist eine „geradlinige, moderne Wandgestaltung mit Spiegel”, hinter der sich eine Garderobe mit viel zusätzlichem Stauraum befindet.
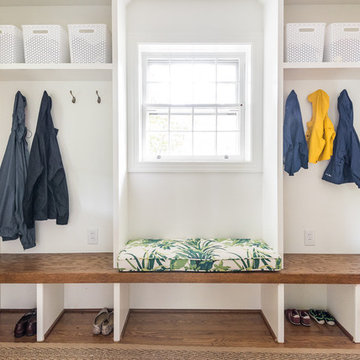
Design: Lesley Glotzl
Photo: Eastman Creative
Eingang mit Stauraum, beiger Wandfarbe, braunem Holzboden, Einzeltür und grauer Haustür in Richmond
Eingang mit Stauraum, beiger Wandfarbe, braunem Holzboden, Einzeltür und grauer Haustür in Richmond
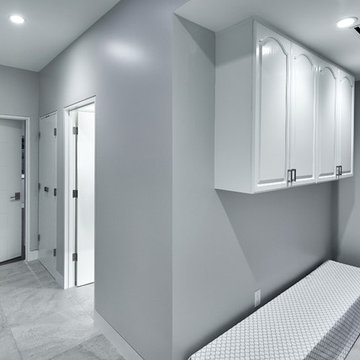
Mittelgroßer Moderner Eingang mit Stauraum, grauer Wandfarbe, Porzellan-Bodenfliesen, grauer Haustür und grauem Boden in San Francisco
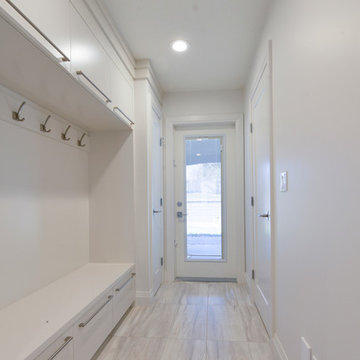
Kristilee Photography
Mittelgroßer Moderner Eingang mit Stauraum, Keramikboden, Einzeltür, grauer Haustür und beigem Boden in Edmonton
Mittelgroßer Moderner Eingang mit Stauraum, Keramikboden, Einzeltür, grauer Haustür und beigem Boden in Edmonton
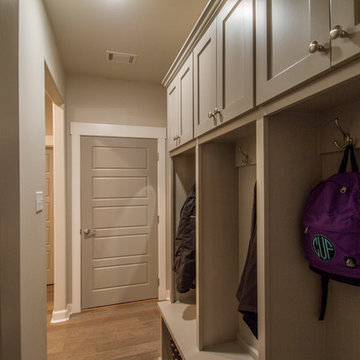
Kleiner Klassischer Eingang mit Stauraum, grauer Wandfarbe, braunem Holzboden, Einzeltür, grauer Haustür und braunem Boden in Little Rock
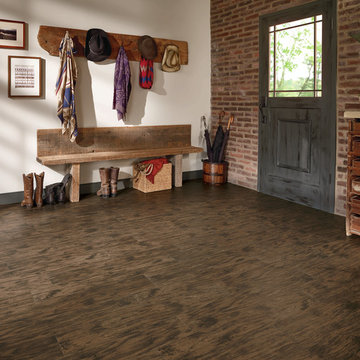
Mittelgroßer Landhaus Eingang mit Stauraum, weißer Wandfarbe, dunklem Holzboden, Einzeltür, grauer Haustür und braunem Boden in St. Louis
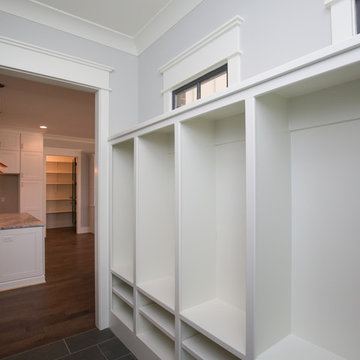
Stephen Thrift Photography
Großer Landhaus Eingang mit grauer Wandfarbe, Stauraum, Keramikboden, Einzeltür, grauer Haustür und grauem Boden in Raleigh
Großer Landhaus Eingang mit grauer Wandfarbe, Stauraum, Keramikboden, Einzeltür, grauer Haustür und grauem Boden in Raleigh
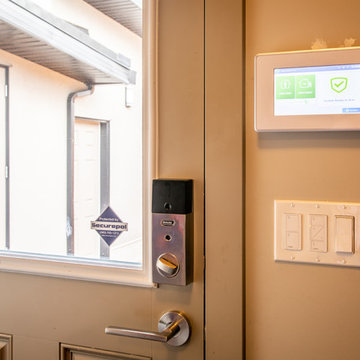
When entering or leaving the residence, users have the ability to arm or disarm the security system from the local touchscreen. Based on the arming mode, the automation system will execute certain events. Example: Arming the system in Away mode will turn off all the lights, turn off TV's and audio system and ensure the house is secure.
Lutron lighting dimmers which are tied into the automation system are installed below the security panel.
Photo by FYM Photography.
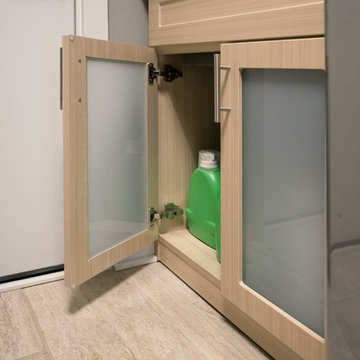
Designed by Lina Meile of Closet Works
Frosted cabinets below the sink offer storage for laundry detergent and other cleaning supplies when not in use.
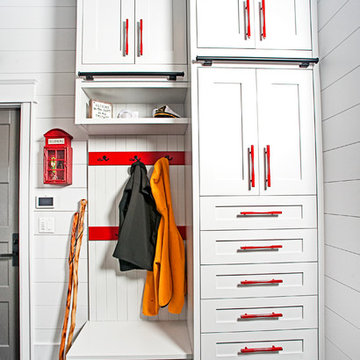
Who doesn't like bringing a little fun into their home? The Canadian themed mudroom is the perfect fit for a cottage. We love how Elle3 Design and Interiors chose pops of red throughout the mudroom, especially the red handles.
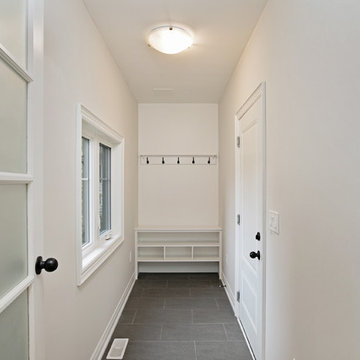
Kleiner Klassischer Eingang mit Stauraum, weißer Wandfarbe, Keramikboden, Einzeltür, grauer Haustür und grauem Boden in Toronto
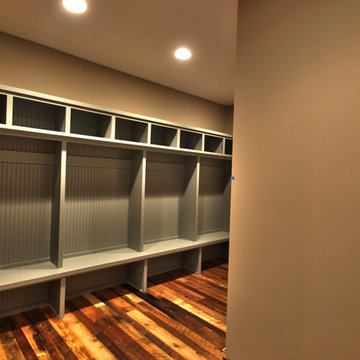
Mittelgroßer Rustikaler Eingang mit Stauraum, beiger Wandfarbe, braunem Holzboden, Einzeltür und grauer Haustür in Minneapolis
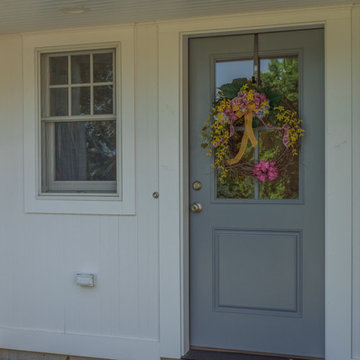
The transitional style of the interior of this remodeled shingle style home in Connecticut hits all of the right buttons for todays busy family. The sleek white and gray kitchen is the centerpiece of The open concept great room which is the perfect size for large family gatherings, but just cozy enough for a family of four to enjoy every day. The kids have their own space in addition to their small but adequate bedrooms whch have been upgraded with built ins for additional storage. The master suite is luxurious with its marble bath and vaulted ceiling with a sparkling modern light fixture and its in its own wing for additional privacy. There are 2 and a half baths in addition to the master bath, and an exercise room and family room in the finished walk out lower level.
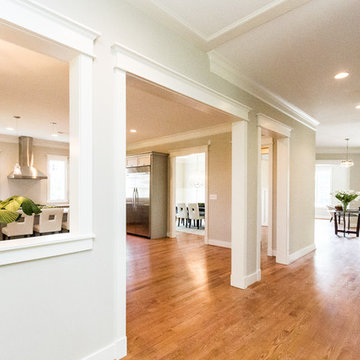
A gorgeous, high quality, custom home with incredible attention to detail. Energy Star rated & Arlington's Green Choice program. Features a gourmet kitchen with top of the line finishes, two mud rooms, screened porch, and MBR balcony. All of the bedrooms have an attached bathroom. This home has four finished levels and a gorgeous, continuous handrail. Opt'l home theater & elevator rough-in. This home is minutes from DC, and mere blocks away from Yorktown High School.
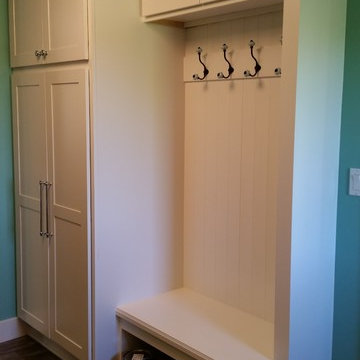
Großer Moderner Eingang mit Vinylboden, Stauraum, grüner Wandfarbe, Drehtür und grauer Haustür in Sonstige
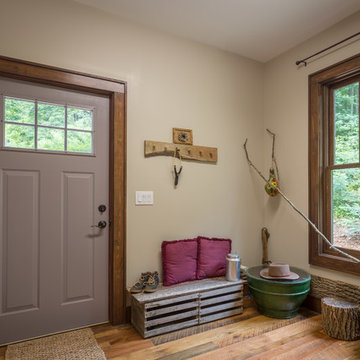
Photography by Bernard Russo
Mittelgroßer Eingang mit Stauraum, beiger Wandfarbe, braunem Holzboden, Einzeltür und grauer Haustür in Charlotte
Mittelgroßer Eingang mit Stauraum, beiger Wandfarbe, braunem Holzboden, Einzeltür und grauer Haustür in Charlotte
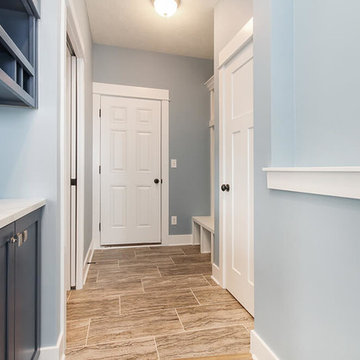
Photographed by Next Door Photography
Mittelgroßer Klassischer Eingang mit Stauraum, blauer Wandfarbe, Vinylboden, Einzeltür, grauer Haustür und braunem Boden in Grand Rapids
Mittelgroßer Klassischer Eingang mit Stauraum, blauer Wandfarbe, Vinylboden, Einzeltür, grauer Haustür und braunem Boden in Grand Rapids
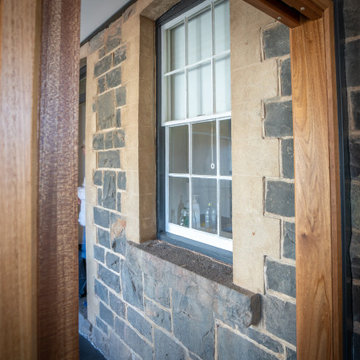
Detail of the new addition against the old blue stone house exterior. Now part of the internal building envelope and a feature of the back entry to the house.
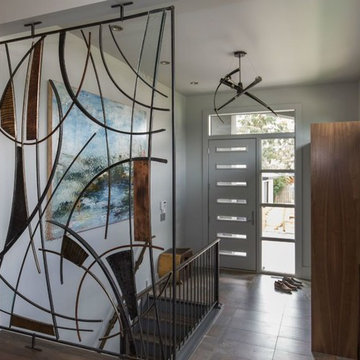
Großer Moderner Eingang mit Stauraum, grauer Wandfarbe, Keramikboden, Einzeltür, grauer Haustür und grauem Boden in Calgary
Eingang mit Stauraum und grauer Haustür Ideen und Design
9